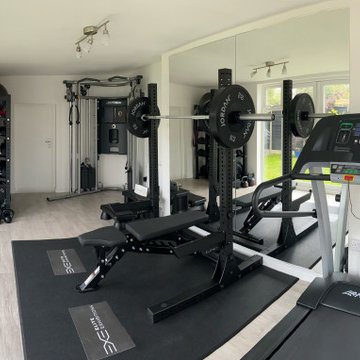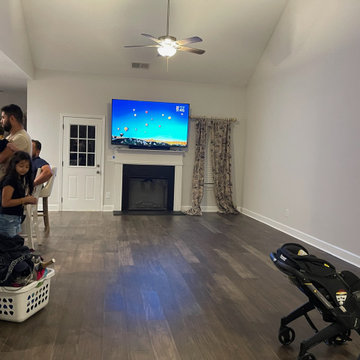Moderner Fitnessraum mit Laminat Ideen und Design
Suche verfeinern:
Budget
Sortieren nach:Heute beliebt
21 – 40 von 80 Fotos
1 von 3
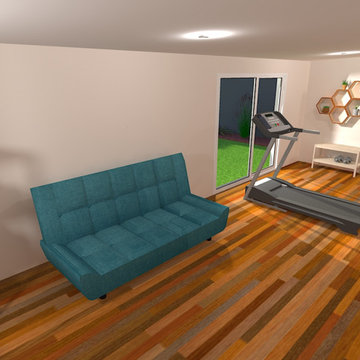
Rénovation d'une annexe en salle de sport. Pièce de 25m². Rénovation compléte.
Multifunktionaler, Mittelgroßer Moderner Fitnessraum mit Laminat in Paris
Multifunktionaler, Mittelgroßer Moderner Fitnessraum mit Laminat in Paris
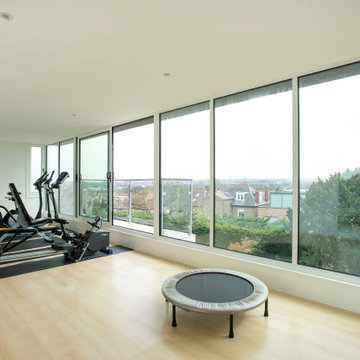
This Loft Conversion in South West London is located at the top of a hill, commanding such a prominent location offers breathtaking, uninterrupted views. To take full advantage of the view the client and designer decided to use floor to ceiling windows across the full width of the dormer to provide panoramic views out. Sliding doors then open onto a balcony to further enjoy the views of the skyline in the distance. The clients have chosen to make the space a home gym and we can see why!
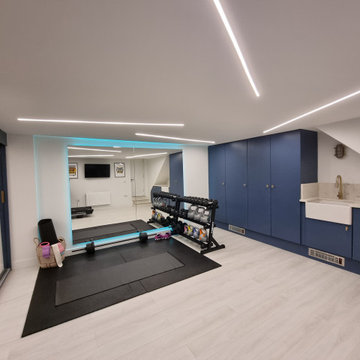
This home gym is a multifunctional space that is used as a personal gym and utilities room. Optionally the gym equipment can be packed away and it can be used as an entertainment room.
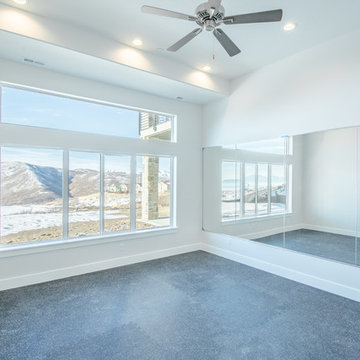
Drone Your Homes
Multifunktionaler, Mittelgroßer Moderner Fitnessraum mit grauer Wandfarbe, Laminat und schwarzem Boden in Salt Lake City
Multifunktionaler, Mittelgroßer Moderner Fitnessraum mit grauer Wandfarbe, Laminat und schwarzem Boden in Salt Lake City
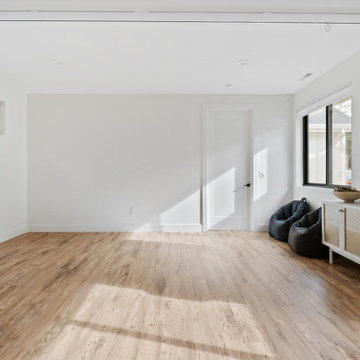
Therapy Room and mixed use gym
Multifunktionaler, Großer Moderner Fitnessraum mit weißer Wandfarbe, Laminat und braunem Boden in Portland
Multifunktionaler, Großer Moderner Fitnessraum mit weißer Wandfarbe, Laminat und braunem Boden in Portland
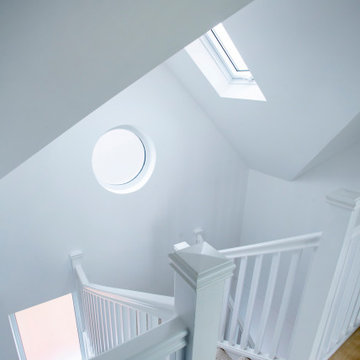
This Loft Conversion in South West London is located at the top of a hill, commanding such a prominent location offers breathtaking, uninterrupted views. To take full advantage of the view the client and designer decided to use floor to ceiling windows across the full width of the dormer to provide panoramic views out. Sliding doors then open onto a balcony to further enjoy the views of the skyline in the distance. The clients have chosen to make the space a home gym and we can see why!

EL ANTES Y DESPUÉS DE UN SÓTANO EN BRUTO. (Fotografía de Juanan Barros)
Nuestros clientes quieren aprovechar y disfrutar del espacio del sótano de su casa con un programa de necesidades múltiple: hacer una sala de cine, un gimnasio, una zona de cocina, una mesa para jugar en familia, un almacén y una zona de chimenea. Les planteamos un proyecto que convierte una habitación bajo tierra con acabados “en bruto” en un espacio acogedor y con un interiorismo de calidad... para pasar allí largos ratos All Together.
Diseñamos un gran espacio abierto con distintos ambientes aprovechando rincones, graduando la iluminación, bajando y subiendo los techos, o haciendo un banco-espejo entre la pared de armarios de almacenaje, de manera que cada uso y cada lugar tenga su carácter propio sin romper la fluidez espacial.
La combinación de la iluminación indirecta del techo o integrada en el mobiliario hecho a medida, la elección de los materiales con acabados en madera (de Alvic), el papel pintado (de Tres Tintas) y el complemento de color de los sofás (de Belta&Frajumar) hacen que el conjunto merezca esta valoración en Houzz por parte de los clientes: “… El resultado final es magnífico: el sótano se ha transformado en un lugar acogedor y cálido, todo encaja y todo tiene su sitio, teniendo una estética moderna y elegante. Fue un acierto dejar las elecciones de mobiliario, colores, materiales, etc. en sus manos”.
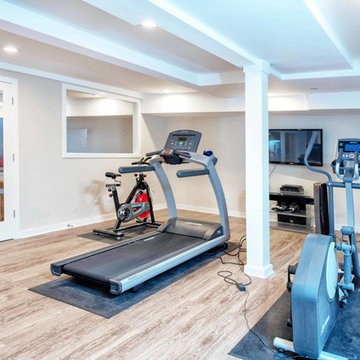
Chuan Ding
Multifunktionaler, Großer Moderner Fitnessraum mit grauer Wandfarbe, Laminat und braunem Boden in New York
Multifunktionaler, Großer Moderner Fitnessraum mit grauer Wandfarbe, Laminat und braunem Boden in New York
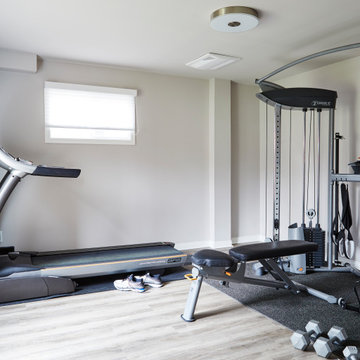
The remodeling of the existing gym included update of finishes to more cleaning friendly, but also the addition of a Panasonic ERV fan for fresh air ventilation to ensure comfort and health for the persons using it, and to ensure surrounding rooms do not get affected in a negative way.
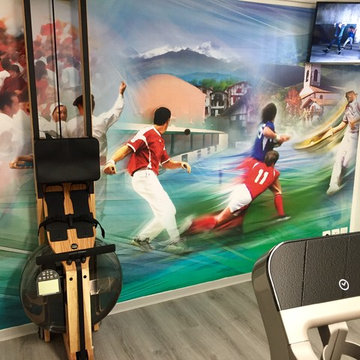
Fresque réalisée par un peintre local du pays-basque.
Kleiner Moderner Kraftraum mit weißer Wandfarbe, Laminat und grauem Boden in Bordeaux
Kleiner Moderner Kraftraum mit weißer Wandfarbe, Laminat und grauem Boden in Bordeaux
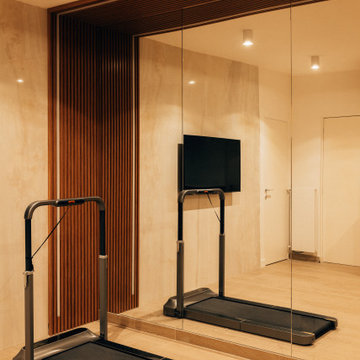
Multifunktionaler, Mittelgroßer Moderner Fitnessraum mit weißer Wandfarbe, Laminat und beigem Boden in Paris
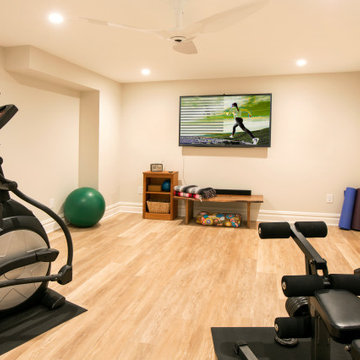
This full-home renovation included a sunroom addition in the first phase. In the second phase of renovations, our work focused on the primary bath, basement renovations, powder room and guest bath. The basement is divided into a game room/entertainment space, a home gym, a storage space, and a guest bedroom and bath.
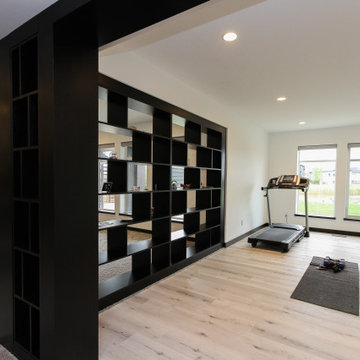
Moderner Kraftraum mit weißer Wandfarbe, Laminat und beigem Boden in Sonstige
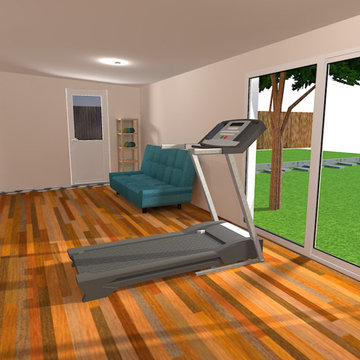
Rénovation d'une annexe en salle de sport. Pièce de 25m². Rénovation compléte.
Multifunktionaler, Mittelgroßer Moderner Fitnessraum mit Laminat in Paris
Multifunktionaler, Mittelgroßer Moderner Fitnessraum mit Laminat in Paris
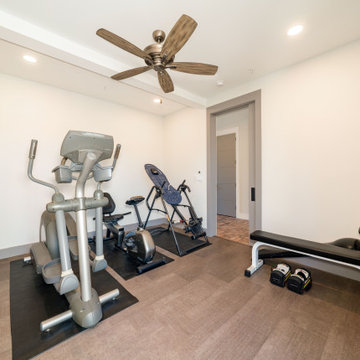
A nice GYM space with easy access to the riverside, added storage and a utility closet with utility sink.
Mittelgroßer Moderner Kraftraum mit beiger Wandfarbe, Laminat und grauem Boden in Boston
Mittelgroßer Moderner Kraftraum mit beiger Wandfarbe, Laminat und grauem Boden in Boston
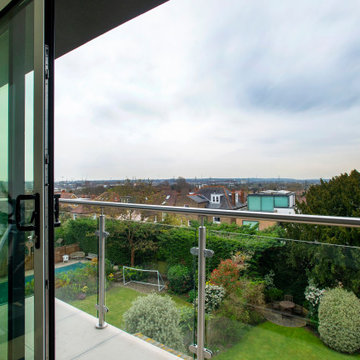
This Loft Conversion in South West London is located at the top of a hill, commanding such a prominent location offers breathtaking, uninterrupted views. To take full advantage of the view the client and designer decided to use floor to ceiling windows across the full width of the dormer to provide panoramic views out. Sliding doors then open onto a balcony to further enjoy the views of the skyline in the distance. The clients have chosen to make the space a home gym and we can see why!
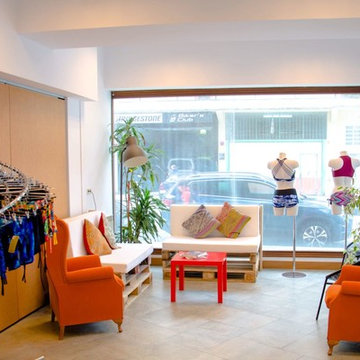
Proyecto, diseño y ejecución del primer estudio de Bikram yoga en Donostia. Con los plazos muy ajustados y la complicación de la ejecución en los meses veraniegos, aun así el trabajo lo ha merecido por el resultado obtenido.
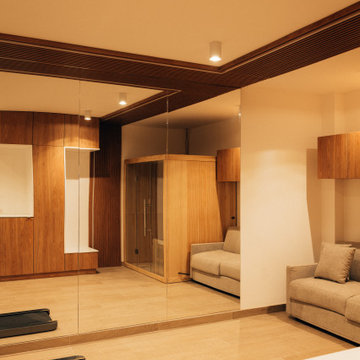
Multifunktionaler, Mittelgroßer Moderner Fitnessraum mit weißer Wandfarbe, Laminat und beigem Boden in Paris
Moderner Fitnessraum mit Laminat Ideen und Design
2
