Moderner Flur mit braunem Boden Ideen und Design
Suche verfeinern:
Budget
Sortieren nach:Heute beliebt
101 – 120 von 6.075 Fotos
1 von 3
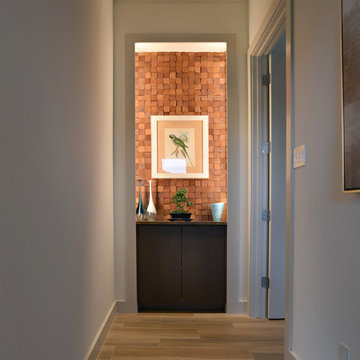
Simple white walls let the wood accents shine. Flooring, ceiling panel and accent wall pull in different shades of warm and cool browns.
Mittelgroßer Moderner Flur mit weißer Wandfarbe, braunem Holzboden und braunem Boden in Dallas
Mittelgroßer Moderner Flur mit weißer Wandfarbe, braunem Holzboden und braunem Boden in Dallas
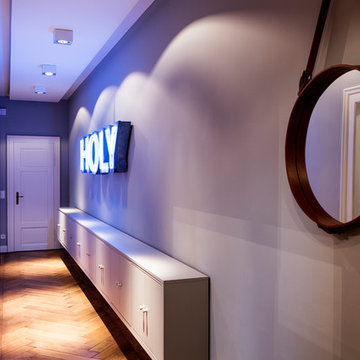
Mittelgroßer Moderner Schmaler Flur mit grauer Wandfarbe, braunem Holzboden und braunem Boden in München
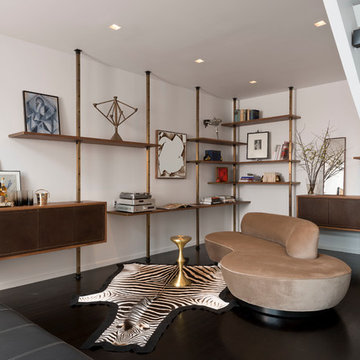
Großer Moderner Flur mit weißer Wandfarbe, dunklem Holzboden und braunem Boden in New York
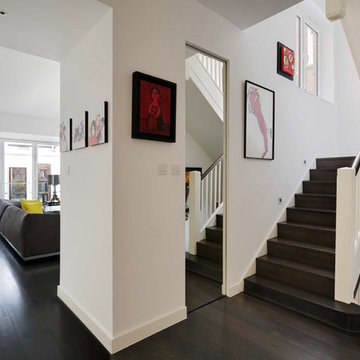
New polished grey-lacquered oak boards (on piped underfloor heating) add a touch of glamour and help lead the eye to the living room and the antique Indian timber panels in the rear garden.
The original staircase to the upper floors has been clad in matching timber and has been extended down to the new basement. The mirrored panel slides open to access the cloakroom.
Photographer: Bruce Hemming
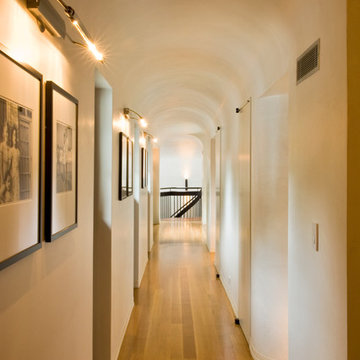
Photo Credit: Randall Perry
Mittelgroßer Moderner Flur mit weißer Wandfarbe, braunem Holzboden und braunem Boden in New York
Mittelgroßer Moderner Flur mit weißer Wandfarbe, braunem Holzboden und braunem Boden in New York
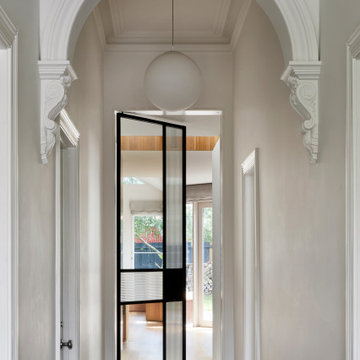
Brunswick Parlour transforms a Victorian cottage into a hard-working, personalised home for a family of four.
Our clients loved the character of their Brunswick terrace home, but not its inefficient floor plan and poor year-round thermal control. They didn't need more space, they just needed their space to work harder.
The front bedrooms remain largely untouched, retaining their Victorian features and only introducing new cabinetry. Meanwhile, the main bedroom’s previously pokey en suite and wardrobe have been expanded, adorned with custom cabinetry and illuminated via a generous skylight.
At the rear of the house, we reimagined the floor plan to establish shared spaces suited to the family’s lifestyle. Flanked by the dining and living rooms, the kitchen has been reoriented into a more efficient layout and features custom cabinetry that uses every available inch. In the dining room, the Swiss Army Knife of utility cabinets unfolds to reveal a laundry, more custom cabinetry, and a craft station with a retractable desk. Beautiful materiality throughout infuses the home with warmth and personality, featuring Blackbutt timber flooring and cabinetry, and selective pops of green and pink tones.
The house now works hard in a thermal sense too. Insulation and glazing were updated to best practice standard, and we’ve introduced several temperature control tools. Hydronic heating installed throughout the house is complemented by an evaporative cooling system and operable skylight.
The result is a lush, tactile home that increases the effectiveness of every existing inch to enhance daily life for our clients, proving that good design doesn’t need to add space to add value.
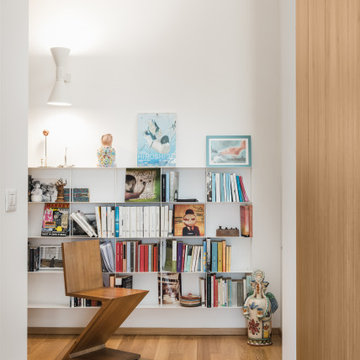
Dettaglio della parete di fondo del corridoio che ospita la libreria Krossing di Kriptonite e la Zig Zag Chair di Rietveld.
Geräumiger Moderner Flur mit weißer Wandfarbe, hellem Holzboden und braunem Boden in Rom
Geräumiger Moderner Flur mit weißer Wandfarbe, hellem Holzboden und braunem Boden in Rom
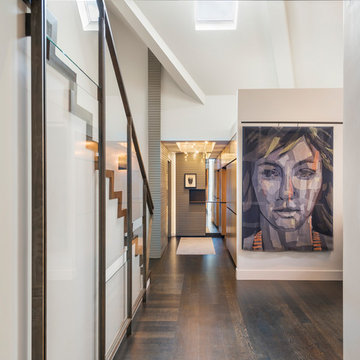
Moderner Flur mit weißer Wandfarbe, dunklem Holzboden und braunem Boden in Boston
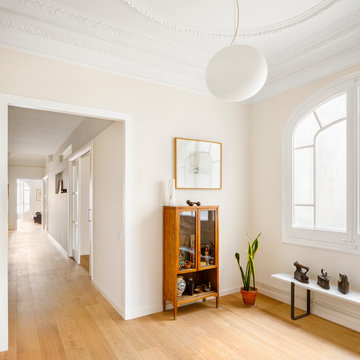
Moderner Flur mit weißer Wandfarbe, braunem Holzboden und braunem Boden in Barcelona
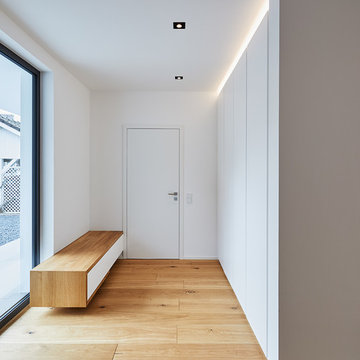
Architektur: @ Klaus Maes, Bornheim / www.klausmaes.de
Fotografien: © Philip Kistner / www.philipkistner.com
Mittelgroßer Moderner Flur mit weißer Wandfarbe, braunem Holzboden und braunem Boden in Düsseldorf
Mittelgroßer Moderner Flur mit weißer Wandfarbe, braunem Holzboden und braunem Boden in Düsseldorf
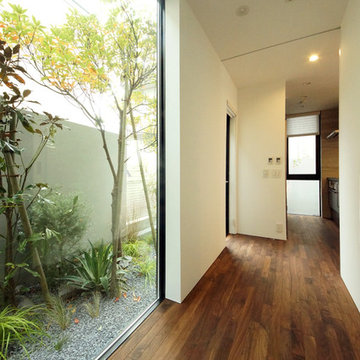
二世帯住宅の1階・ご両親の住まいの玄関には大きな開口を設け、外の植栽を楽しめる工夫をしました。落葉樹を植え、季節感を感じられる演出です。正面にあるサニタリールーム、その奥の寝室からも景色をのぞめるよう、開口の位置を計算してつくられています。
Moderner Flur mit weißer Wandfarbe, braunem Holzboden und braunem Boden in Tokio
Moderner Flur mit weißer Wandfarbe, braunem Holzboden und braunem Boden in Tokio
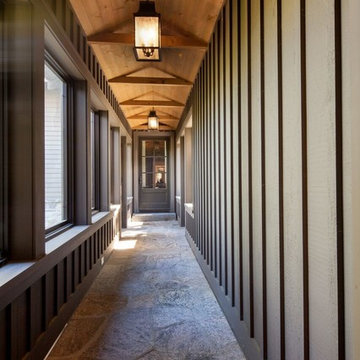
At Murakami Design Inc., we are in the business of creating and building residences that bring comfort and delight to the lives of their owners.
Murakami provides the full range of services involved in designing and building new homes, or in thoroughly reconstructing and updating existing dwellings.
From historical research and initial sketches to construction drawings and on-site supervision, we work with clients every step of the way to achieve their vision and ensure their satisfaction.
We collaborate closely with such professionals as landscape architects and interior designers, as well as structural, mechanical and electrical engineers, respecting their expertise in helping us develop fully integrated design solutions.
Finally, our team stays abreast of all the latest developments in construction materials and techniques.
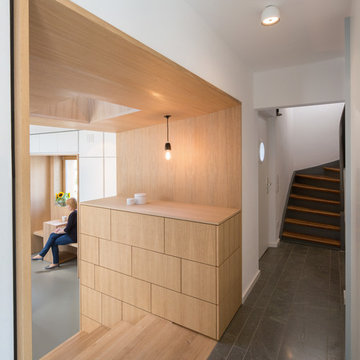
H.Stolz
Mittelgroßer Moderner Flur mit weißer Wandfarbe, hellem Holzboden und braunem Boden in München
Mittelgroßer Moderner Flur mit weißer Wandfarbe, hellem Holzboden und braunem Boden in München
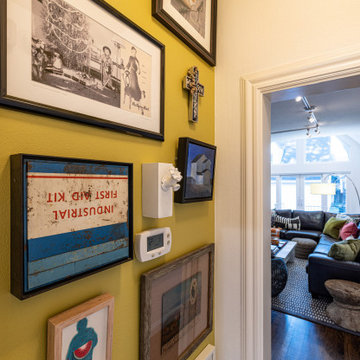
The small space has been transformed into a colorful and fun gallery of art. The bright yellow color used to highlight the clients collected art pieces works well because it makes them pop and draws your eye to them. It's a great way to add some color and personality to a small space.
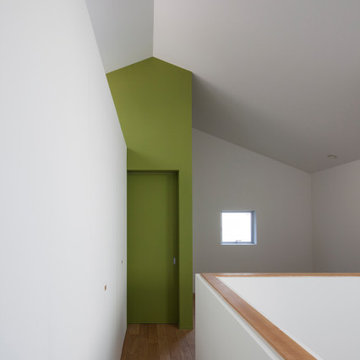
写真 | 堀 隆之
Kleiner Moderner Flur mit weißer Wandfarbe, braunem Holzboden und braunem Boden in Sonstige
Kleiner Moderner Flur mit weißer Wandfarbe, braunem Holzboden und braunem Boden in Sonstige
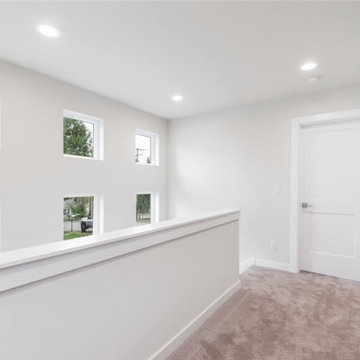
Welcoming foyer. View plan THD-8743: https://www.thehousedesigners.com/plan/polishchuk-residence-8743/
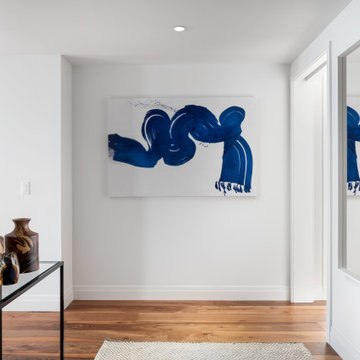
Mittelgroßer Moderner Flur mit weißer Wandfarbe, braunem Holzboden und braunem Boden in Providence
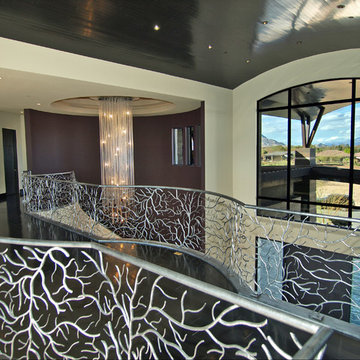
Großer Moderner Flur mit beiger Wandfarbe und braunem Boden in Las Vegas
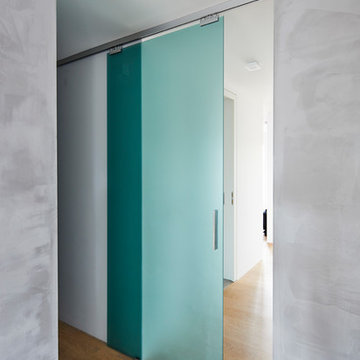
Mittelgroßer Moderner Flur mit grauer Wandfarbe, braunem Holzboden und braunem Boden in Sonstige
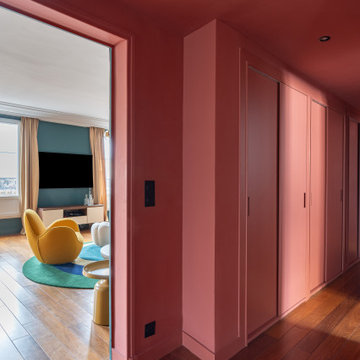
Décoration d’un pied à terre parisien pour une famille vivant à l’internationale et qui souhaitait donner du style à l’appartement dans une partition très audacieuse, joyeuse et graphique.
Moderner Flur mit braunem Boden Ideen und Design
6