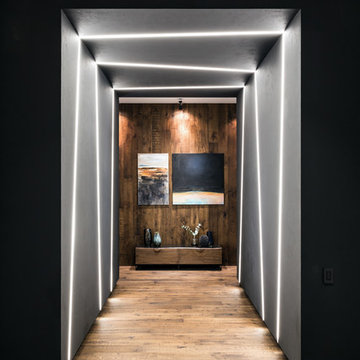Moderner Flur mit braunem Boden Ideen und Design
Suche verfeinern:
Budget
Sortieren nach:Heute beliebt
121 – 140 von 6.075 Fotos
1 von 3
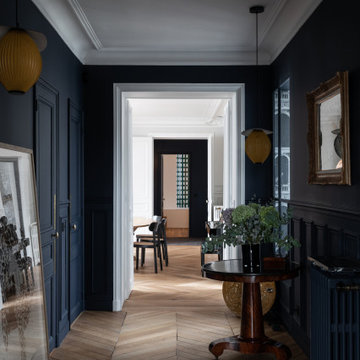
Photo : BCDF Studio
Großer Moderner Flur mit blauer Wandfarbe, braunem Holzboden und braunem Boden in Paris
Großer Moderner Flur mit blauer Wandfarbe, braunem Holzboden und braunem Boden in Paris
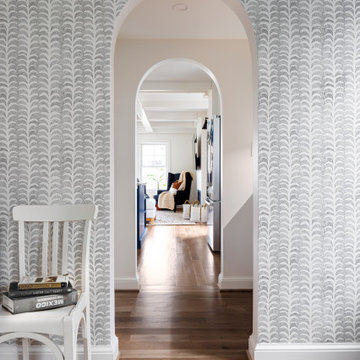
Moderner Flur mit grauer Wandfarbe, braunem Holzboden, braunem Boden und Tapetenwänden in Washington, D.C.
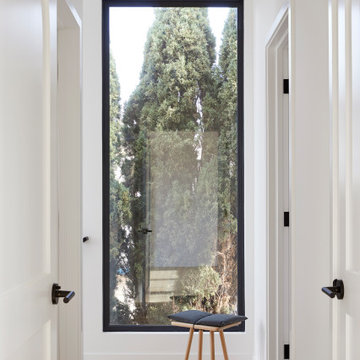
Our clients decided to take their childhood home down to the studs and rebuild into a contemporary three-story home filled with natural light. We were struck by the architecture of the home and eagerly agreed to provide interior design services for their kitchen, three bathrooms, and general finishes throughout. The home is bright and modern with a very controlled color palette, clean lines, warm wood tones, and variegated tiles.
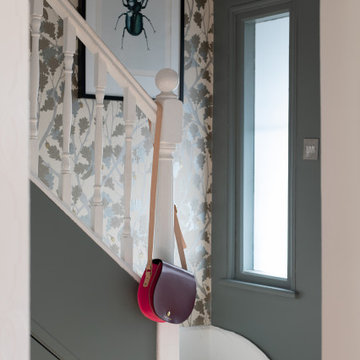
A dark hallway complemented with a beautiful wallpaper from Osborne & Little
Kleiner Moderner Flur mit grüner Wandfarbe, hellem Holzboden, braunem Boden und Tapetenwänden in London
Kleiner Moderner Flur mit grüner Wandfarbe, hellem Holzboden, braunem Boden und Tapetenwänden in London
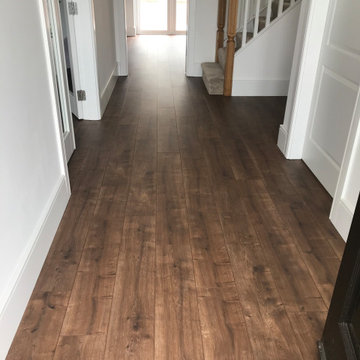
This customer opted to have the same Balterio laminate throughout the downstairs of the home with the exception of the WC. This 8mm AC4 Laminate (Balterio - Supreme 4V Heritage Oak also known as Ginger Oak) perfectly accompanies and compliments the light interiors of this beautifully furnished new build.
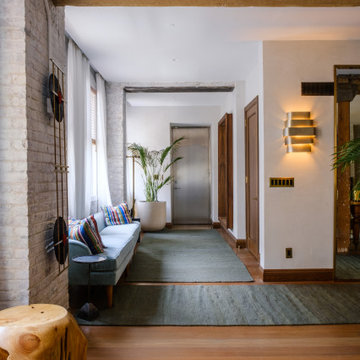
Großer Moderner Flur mit weißer Wandfarbe, braunem Boden und freigelegten Dachbalken in New York
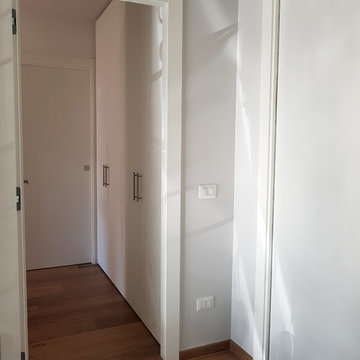
Prospettiva sul corridoio/anticamera, di dimensioni compatte, in stile contemporaneo. Armadiature in nicchia, in laminato colore bianco, realizzate su disegno, per scarpiera/guardaroba.
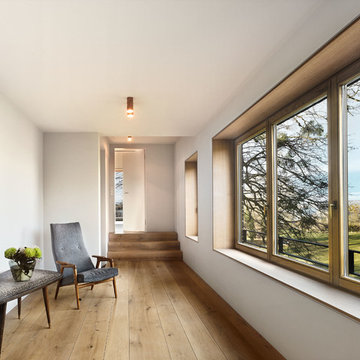
Ein grosszügiger Flur mit Blick auf den See verbindet die einzelnen Räume - durch seine räumliche Qualität ist er mehr als eine reine Erschliessung und lädt zum Verweilen und Spielen ein.
Foto: MierswaKluska
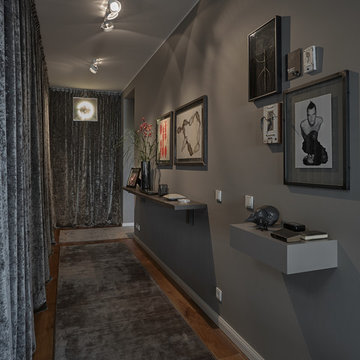
http://www.axelkranz.de/
Mittelgroßer Moderner Flur mit grauer Wandfarbe, braunem Holzboden und braunem Boden in Berlin
Mittelgroßer Moderner Flur mit grauer Wandfarbe, braunem Holzboden und braunem Boden in Berlin
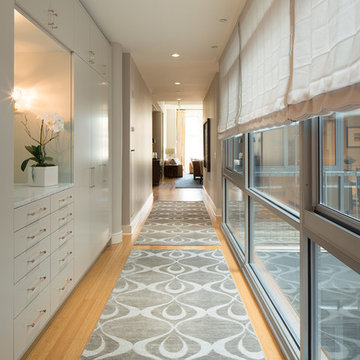
Stephan Barker Photography
Großer Moderner Flur mit beiger Wandfarbe, hellem Holzboden und braunem Boden in New York
Großer Moderner Flur mit beiger Wandfarbe, hellem Holzboden und braunem Boden in New York
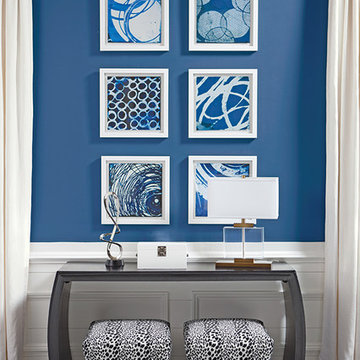
Mittelgroßer Moderner Flur mit blauer Wandfarbe, dunklem Holzboden und braunem Boden in New York
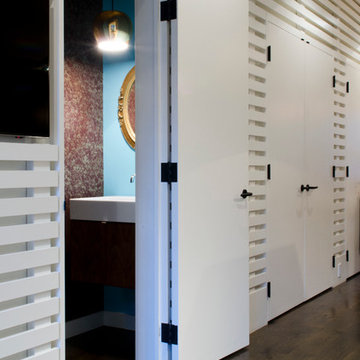
Full gut renovation and facade restoration of an historic 1850s wood-frame townhouse. The current owners found the building as a decaying, vacant SRO (single room occupancy) dwelling with approximately 9 rooming units. The building has been converted to a two-family house with an owner’s triplex over a garden-level rental.
Due to the fact that the very little of the existing structure was serviceable and the change of occupancy necessitated major layout changes, nC2 was able to propose an especially creative and unconventional design for the triplex. This design centers around a continuous 2-run stair which connects the main living space on the parlor level to a family room on the second floor and, finally, to a studio space on the third, thus linking all of the public and semi-public spaces with a single architectural element. This scheme is further enhanced through the use of a wood-slat screen wall which functions as a guardrail for the stair as well as a light-filtering element tying all of the floors together, as well its culmination in a 5’ x 25’ skylight.
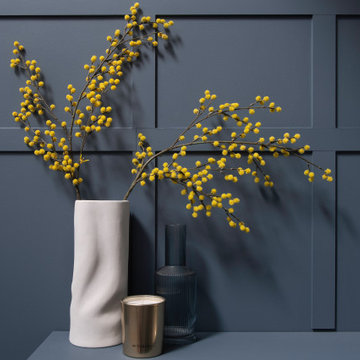
My Clients had recently moved into the home and requested 'WOW FACTOR'. We layered a bold blue with crisp white paint and added accents of orange, brass and yellow. The 3/4 paneling adds height to the spaces and perfectly guides the eye around the room. New herringbone carpet was chosen - short woven pile for durability due to pets - with a grey suede border finishing the runner on the stairs.
Photography by: Leigh Dawney Photography
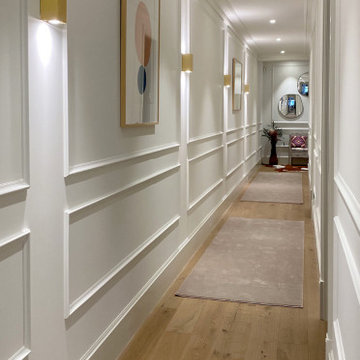
Debido a su antigüedad, los diferentes espacios del piso se derriban para articular un proyecto de reforma integral, de 190m2, enfocado a resaltar la presencia del amplio pasillo, crear un salón extenso e independiente del comedor, y organizar el resto de estancias. Desde una espaciosa cocina con isla, dotada de una zona contigua de lavadero, hasta dos habitaciones infantiles, con un baño en común, y un dormitorio principal en formato suite, acompañado también por su propio cuarto de baño y vestidor.
Iluminación general: Arkos Light
Cocina: Santos Bilbao
Suelo cerámico de los baños: Florim
Manillas: Formani
Herrería y carpintería: diseñada a medida
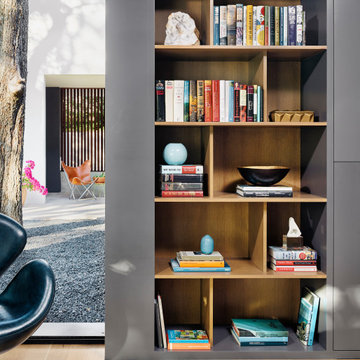
U-shaped floor plan, reading nook in the hallway with contemporary design.
Großer Moderner Flur mit grauer Wandfarbe, braunem Holzboden und braunem Boden in Austin
Großer Moderner Flur mit grauer Wandfarbe, braunem Holzboden und braunem Boden in Austin
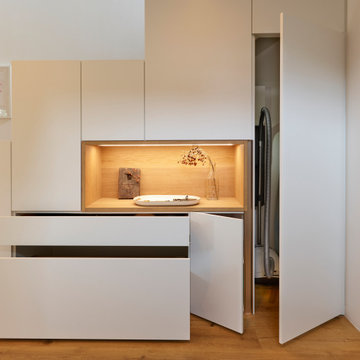
Der von allen Seiten bedienbare Würfel bildet den Mittelpunkt des Hauses. Er dient nicht nur als Schrankwand der Küche mit Kühlgerät und Backofen, sondern beinhaltet zugleich die Garderobe auf der Rückseite und das Reduit im Herzen. Die materialgleiche gegenüberliegende Treppe bietet ebenso Stauraum für den täglichen Gebrauch und ist für den Gast als solche nicht wahrzunehmen. Einzig und alleine die Arbeitszeilen der Küche setzen sich durch ein deftiges Grau ab.
Fotograf: Bodo Mertoglu
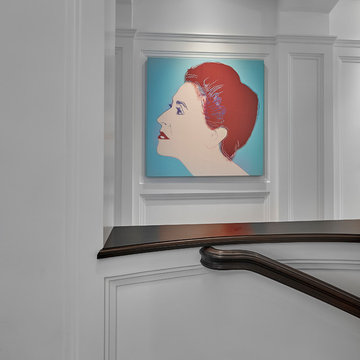
Mittelgroßer Moderner Flur mit weißer Wandfarbe, dunklem Holzboden und braunem Boden in Chicago
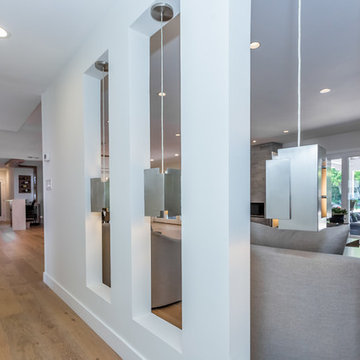
Mittelgroßer Moderner Flur mit weißer Wandfarbe, braunem Holzboden und braunem Boden in San Francisco
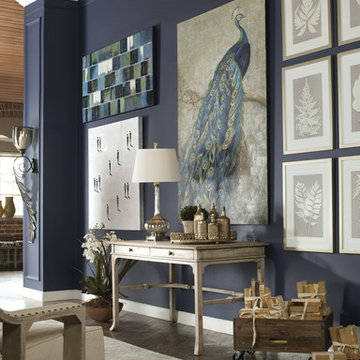
Mittelgroßer Moderner Flur mit blauer Wandfarbe, dunklem Holzboden und braunem Boden in Cedar Rapids
Moderner Flur mit braunem Boden Ideen und Design
7
