Moderner Flur mit Holzdecke Ideen und Design
Suche verfeinern:
Budget
Sortieren nach:Heute beliebt
121 – 140 von 225 Fotos
1 von 3
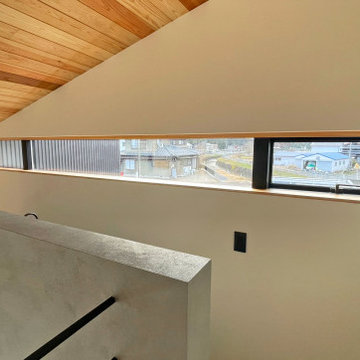
Moderner Flur mit grauer Wandfarbe, braunem Holzboden, braunem Boden, Holzdecke und Tapetenwänden in Sonstige
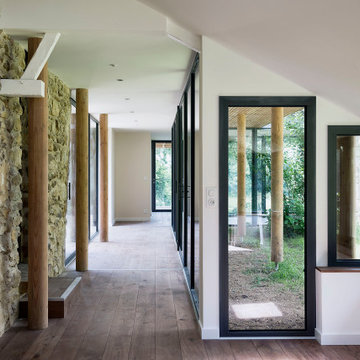
Couloir reliant une longère à une grange
Großer Moderner Flur mit weißer Wandfarbe, braunem Holzboden, braunem Boden, Holzdecke und Ziegelwänden in Sonstige
Großer Moderner Flur mit weißer Wandfarbe, braunem Holzboden, braunem Boden, Holzdecke und Ziegelwänden in Sonstige
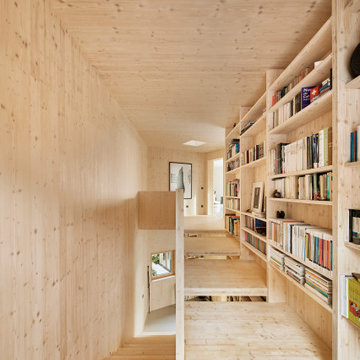
Moderner Flur mit hellem Holzboden, beigem Boden, Holzdecke und Holzwänden in Barcelona
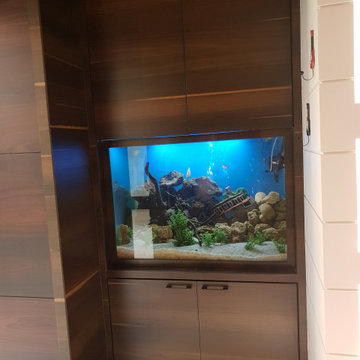
Mittelgroßer Moderner Flur mit brauner Wandfarbe, Marmorboden, beigem Boden, Holzdecke und Wandpaneelen in Kalkutta
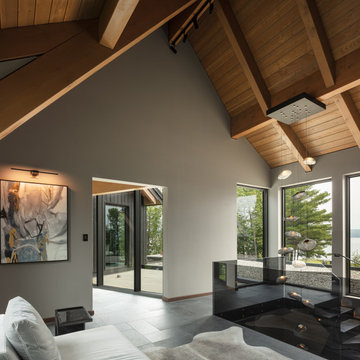
This 10,000 + sq ft timber frame home is stunningly located on the shore of Lake Memphremagog, QC. The kitchen and family room set the scene for the space and draw guests into the dining area. The right wing of the house boasts a 32 ft x 43 ft great room with vaulted ceiling and built in bar. The main floor also has access to the four car garage, along with a bathroom, mudroom and large pantry off the kitchen.
On the the second level, the 18 ft x 22 ft master bedroom is the center piece. This floor also houses two more bedrooms, a laundry area and a bathroom. Across the walkway above the garage is a gym and three ensuite bedooms with one featuring its own mezzanine.
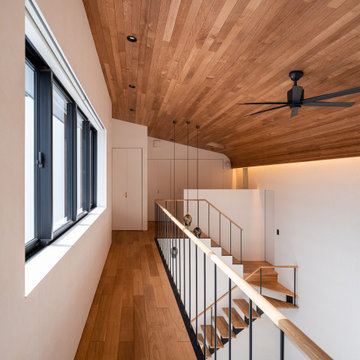
photo by 大沢誠一
間接照明/株式会社ひかり
Großer Moderner Flur mit weißer Wandfarbe, Sperrholzboden, beigem Boden, Holzdecke und Tapetenwänden in Tokio
Großer Moderner Flur mit weißer Wandfarbe, Sperrholzboden, beigem Boden, Holzdecke und Tapetenwänden in Tokio
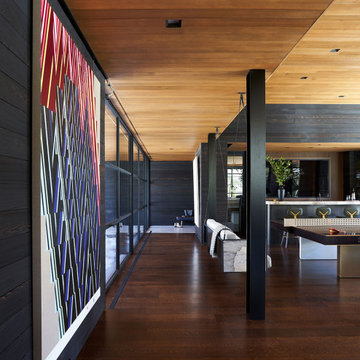
As seen in Interior Design Magazine's 'Homes' Fall edition (September 21, 2022).
Photo credit: Kevin Scott.
Großer Moderner Flur mit schwarzer Wandfarbe, braunem Holzboden, braunem Boden, Holzdecke und Holzwänden in Salt Lake City
Großer Moderner Flur mit schwarzer Wandfarbe, braunem Holzboden, braunem Boden, Holzdecke und Holzwänden in Salt Lake City
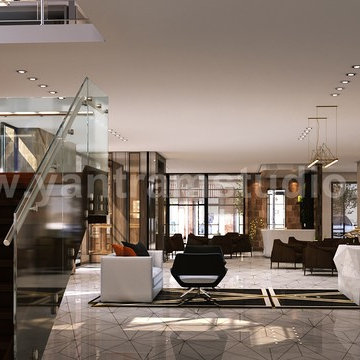
3D Interior Cafe with Modern furniture and sitting space with unique reception table ideas by Yantram Architectural Design Studio, Manchester - UK
Großer Moderner Flur mit beiger Wandfarbe, Marmorboden, beigem Boden, Holzdecke und Holzdielenwänden in Manchester
Großer Moderner Flur mit beiger Wandfarbe, Marmorboden, beigem Boden, Holzdecke und Holzdielenwänden in Manchester
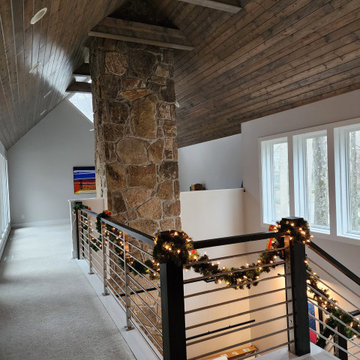
Beautiful
Großer Moderner Flur mit grauer Wandfarbe, Teppichboden, grauem Boden und Holzdecke in Sonstige
Großer Moderner Flur mit grauer Wandfarbe, Teppichboden, grauem Boden und Holzdecke in Sonstige
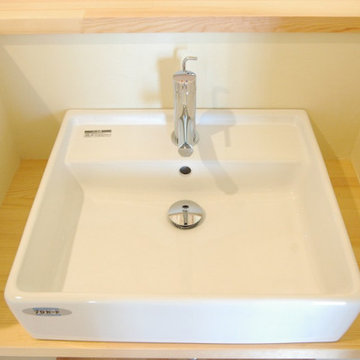
二階ホールに手洗いスペースを設けました。
Kleiner Moderner Flur mit weißer Wandfarbe, hellem Holzboden, beigem Boden und Holzdecke in Sonstige
Kleiner Moderner Flur mit weißer Wandfarbe, hellem Holzboden, beigem Boden und Holzdecke in Sonstige
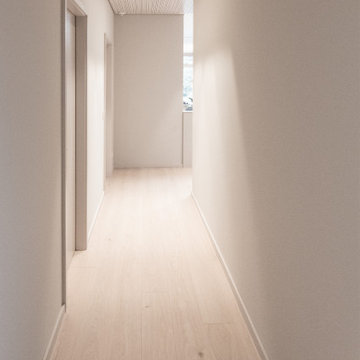
Schlicht. Ruhig. Zeitlos.
Manchmal ist weniger mehr. Diese Ruhe, diese Harmonie, die diesem Raum zugrunde liegt, wird durch nichts beeinträchtigt oder gestört.
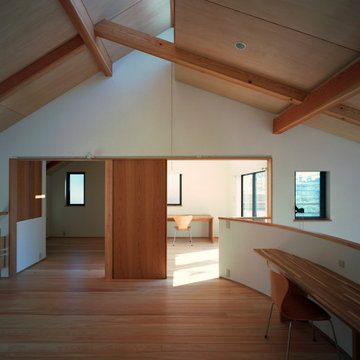
Moderner Flur mit weißer Wandfarbe, hellem Holzboden, Holzdecke und Holzdielenwänden in Tokio
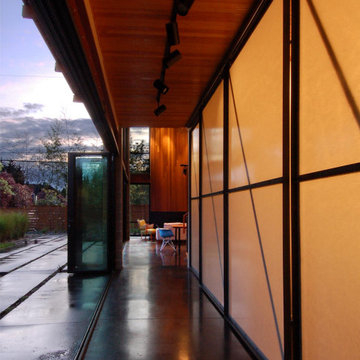
This architectural passage is defined by its elegant simplicity and functional beauty, encapsulated by the striking shoji screens that line the hallway. These traditional screens offer a light-diffusing solution adding a touch of cultural refinement to the modern space. The screens create a soft partition, subtly separating areas without sacrificing the open concept, and their lightweight design allows for natural light to imbue the space with a warm, inviting glow.
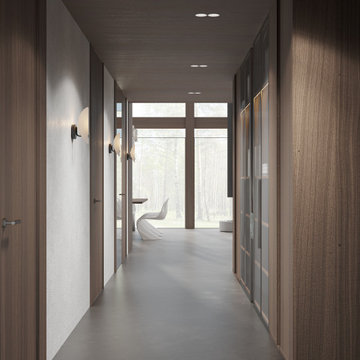
Großer Moderner Flur mit grauer Wandfarbe, Betonboden, grauem Boden, Holzdecke und Holzwänden in Moskau
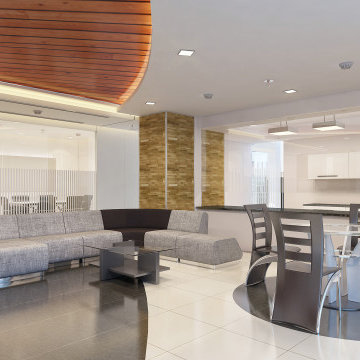
A hotel design project with contemporary exterior, holistic approach for interior and high quality flexible spaces.
Complete design, documentation and rendering package by Brookspace Architectural Services.
Thank you
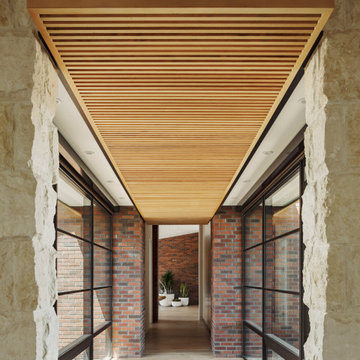
A glass bridge connects the modern addition to the re-built historic home. A floating wood ceiling compresses the space from the taller entry and eventually opens again in the sitting room as one passes from the limestone entry structure to the brick historic home beyond.
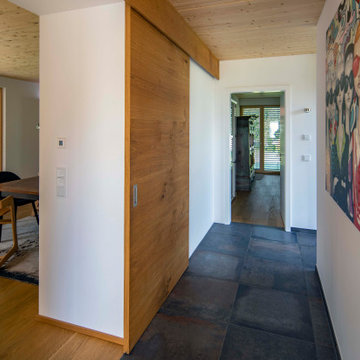
Foto, Michael Voit, Nußdorf
Moderner Flur mit weißer Wandfarbe, grauem Boden und Holzdecke in München
Moderner Flur mit weißer Wandfarbe, grauem Boden und Holzdecke in München
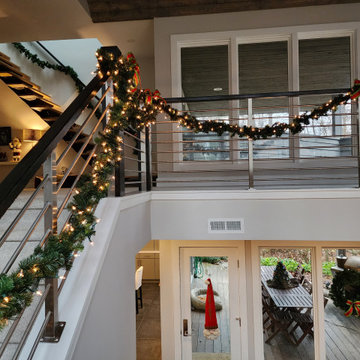
I can see clearly
Großer Moderner Flur mit grauer Wandfarbe und Holzdecke in Sonstige
Großer Moderner Flur mit grauer Wandfarbe und Holzdecke in Sonstige
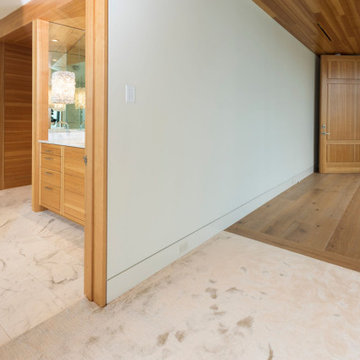
Hallway leading to master bedroom.
Großer Moderner Flur mit weißer Wandfarbe, braunem Holzboden und Holzdecke in San Diego
Großer Moderner Flur mit weißer Wandfarbe, braunem Holzboden und Holzdecke in San Diego
Moderner Flur mit Holzdecke Ideen und Design
7
