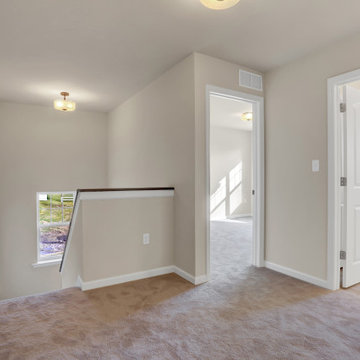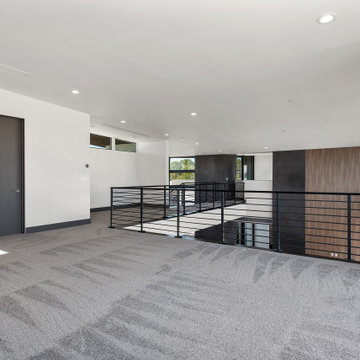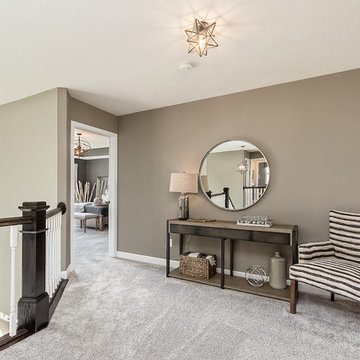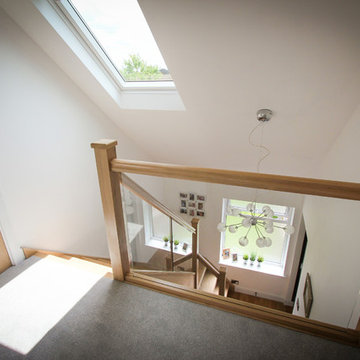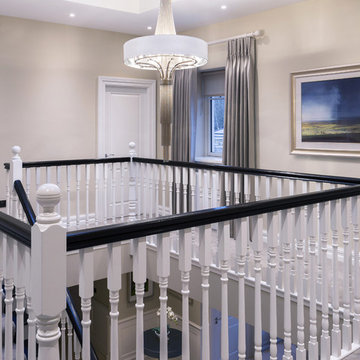Moderner Flur mit Teppichboden Ideen und Design
Suche verfeinern:
Budget
Sortieren nach:Heute beliebt
41 – 60 von 1.686 Fotos
1 von 3
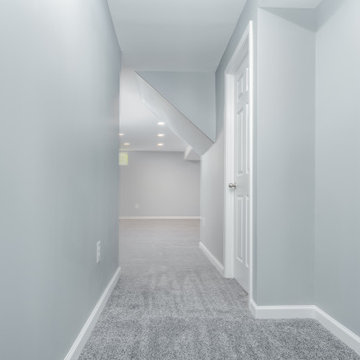
This basement began as a blank canvas, 100% unfinished. Our clients envisioned a transformative space that would include a spacious living area, a cozy bedroom, a full bathroom, and a flexible flex space that could serve as storage, a second bedroom, or an office. To showcase their impressive LEGO collection, a significant section of custom-built display units was a must. Behind the scenes, we oversaw the plumbing rework, installed all-new electrical systems, and expertly concealed the HVAC, water heater, and sump pump while preserving the spaces functionality. We also expertly painted every surface to bring life and vibrancy to the space. Throughout the area, the warm glow of LED recessed lighting enhances the ambiance. We enhanced comfort with upgraded carpet and padding in the living areas, while the bathroom and flex space feature luxurious and durable Luxury Vinyl flooring.
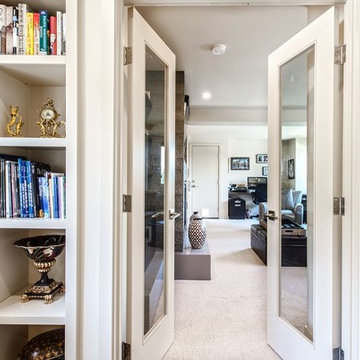
Mittelgroßer Moderner Flur mit weißer Wandfarbe, Teppichboden und beigem Boden in Seattle
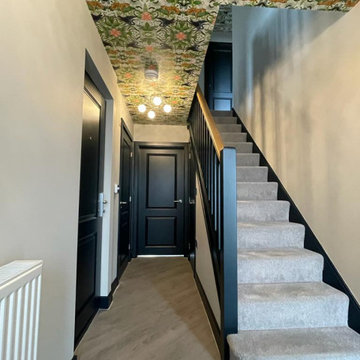
Little Greene paint was used for walls and woodwork; French Grey on the Walls and Basalt on the woodwork.
Clarke & Clarke wallpaper was used on the ceiling from their latest Wedgwood collection.
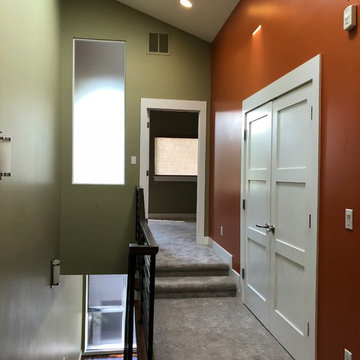
Robert Wolfe
Mittelgroßer Moderner Flur mit bunten Wänden, Teppichboden und grauem Boden in Denver
Mittelgroßer Moderner Flur mit bunten Wänden, Teppichboden und grauem Boden in Denver
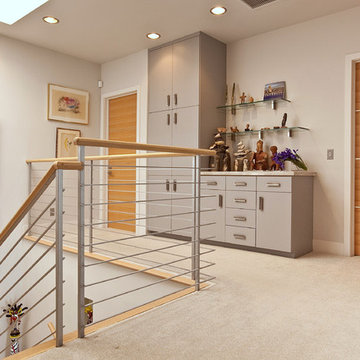
Large upstairs hall landing with a huge skylight and beautiful Oak veneer doors. The stair railing is sleek and linear with Oak hand rails. We added storage to display some of my clients art collection.

As a conceptual urban infill project, the Wexley is designed for a narrow lot in the center of a city block. The 26’x48’ floor plan is divided into thirds from front to back and from left to right. In plan, the left third is reserved for circulation spaces and is reflected in elevation by a monolithic block wall in three shades of gray. Punching through this block wall, in three distinct parts, are the main levels windows for the stair tower, bathroom, and patio. The right two-thirds of the main level are reserved for the living room, kitchen, and dining room. At 16’ long, front to back, these three rooms align perfectly with the three-part block wall façade. It’s this interplay between plan and elevation that creates cohesion between each façade, no matter where it’s viewed. Given that this project would have neighbors on either side, great care was taken in crafting desirable vistas for the living, dining, and master bedroom. Upstairs, with a view to the street, the master bedroom has a pair of closets and a skillfully planned bathroom complete with soaker tub and separate tiled shower. Main level cabinetry and built-ins serve as dividing elements between rooms and framing elements for views outside.
Architect: Visbeen Architects
Builder: J. Peterson Homes
Photographer: Ashley Avila Photography

Photographer Derrick Godson
Clients brief was to create a modern stylish interior in a predominantly grey colour scheme. We cleverly used different textures and patterns in our choice of soft furnishings to create an opulent modern interior.
Entrance hall design includes a bespoke wool stair runner with bespoke stair rods, custom panelling, radiator covers and we designed all the interior doors throughout.
The windows were fitted with remote controlled blinds and beautiful handmade curtains and custom poles. To ensure the perfect fit, we also custom made the hall benches and occasional chairs.
The herringbone floor and statement lighting give this home a modern edge, whilst its use of neutral colours ensures it is inviting and timeless.
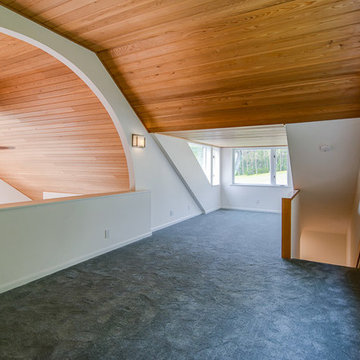
Tim Peters Photography
Geräumiger Moderner Flur mit weißer Wandfarbe und Teppichboden in Burlington
Geräumiger Moderner Flur mit weißer Wandfarbe und Teppichboden in Burlington
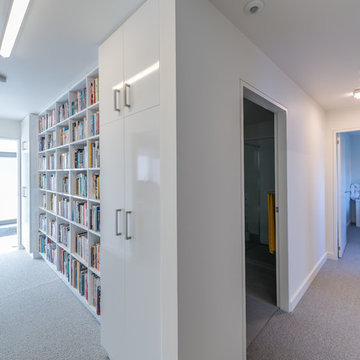
Ian Wallace
Mittelgroßer Moderner Flur mit weißer Wandfarbe, Teppichboden und grauem Boden in Hobart
Mittelgroßer Moderner Flur mit weißer Wandfarbe, Teppichboden und grauem Boden in Hobart
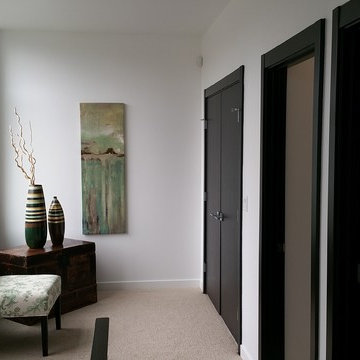
Mittelgroßer Moderner Flur mit weißer Wandfarbe, Teppichboden und beigem Boden in Boise
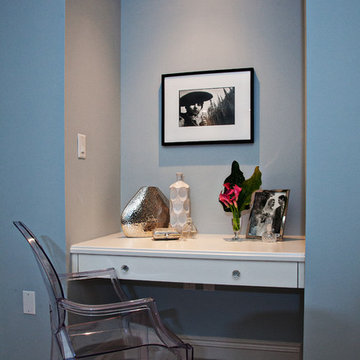
Photo Credit: Ron Rosenzweig
Kleiner Moderner Flur mit blauer Wandfarbe, Teppichboden und braunem Boden in Miami
Kleiner Moderner Flur mit blauer Wandfarbe, Teppichboden und braunem Boden in Miami
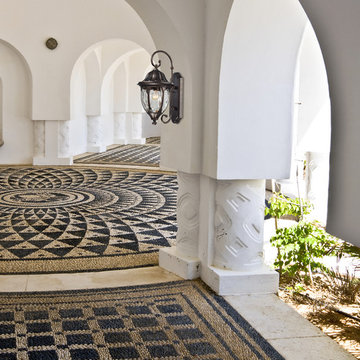
The beauty of water glass is encased in a cast aluminum frame finished in regal bronze. A decorative top cap has ribbed detailing which adds to the classic allure. Complete your outdoor presentation with a versatile array of coordinating fixtures in this series for stunning curb appeal.
Measurements and Information:
Width 9"
Height 18"
Extends 12" from the wall
1 Light
Accommodates 100 watt medium base light bulb (not included)
Cast aluminum frame construction
Regal bronze finish
Water glass
Approved for wet locations
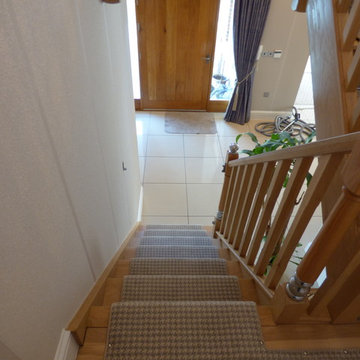
Our client had an existing solid oak staircase in their property. Whilst they loved the staircase, they wanted to make the feel softer without covering all of it completely. We worked with them and their interior designer to find the right carpet and Ulster Carpet's Boho Collection was decided upon - Chic, Moonshimmer - a houndstooth pattern. This was fitted as a runner, not only on the stairs but also on the landings too, in order to still allow the beauty of the solid oak to show. Care was taken to match the crystal stair rods and the carpet studs to the chrome features in the staircase. The edges of the carpet were hand bound on site.
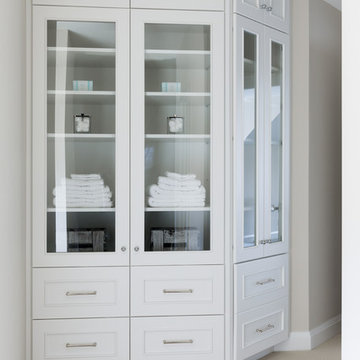
Großer Moderner Flur mit weißer Wandfarbe, Teppichboden und beigem Boden in Minneapolis
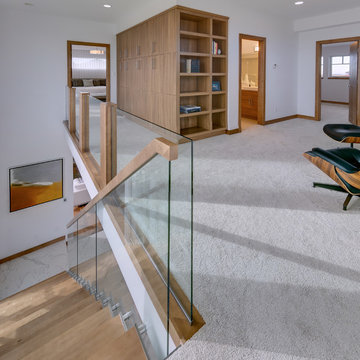
Daniel Wexler
Großer Moderner Flur mit weißer Wandfarbe und Teppichboden in Sonstige
Großer Moderner Flur mit weißer Wandfarbe und Teppichboden in Sonstige
Moderner Flur mit Teppichboden Ideen und Design
3
