Moderner Keller mit Laminat Ideen und Design
Suche verfeinern:
Budget
Sortieren nach:Heute beliebt
1 – 20 von 778 Fotos
1 von 3

Due to the limited space and the budget, we chose to install a wall bar versus a two-level bar front. The wall bar included white cabinetry below a white/grey quartz counter top, open wood shelving, a drop-in sink, beverage cooler, and full fridge. For an excellent entertaining area along with a great view to the large projection screen, a half wall bar height top was installed with bar stool seating for four and custom lighting. The AV projectors were a great solution for providing an awesome entertainment area at reduced costs. HDMI cables and cat 6 wires were installed and run from the projector to a closet where the Yamaha AV receiver as placed giving the room a clean simple look along with the projection screen and speakers mounted on the walls.
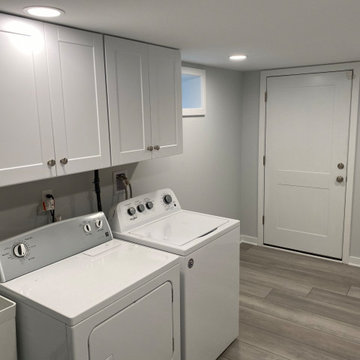
Large finished basement in Pennington, NJ. This unfinished space was transformed into a bright, multi-purpose area which includes laundry room, additional pantry storage, multiple closets and expansive living spaces. Sherwin Williams Rhinestone Gray paint, white trim throughout, and COREtec flooring provides beauty and durability.

Mittelgroßes Modernes Souterrain ohne Kamin mit Heimkino, grauer Wandfarbe, Laminat und braunem Boden in Washington, D.C.

Modernes Souterrain mit weißer Wandfarbe, Laminat, Kaminofen und Kaminumrandung aus Backstein in Denver

Großes Modernes Untergeschoss mit weißer Wandfarbe, Laminat, Kamin, Kaminumrandung aus Stein und grauem Boden in Sonstige

We built a multi-function wall-to-wall TV/entertainment and home office unit along a long wall in a basement. Our clients had 2 small children and already spent a lot of time in their basement, but needed a modern design solution to house their TV, video games, provide more storage, have a home office workspace, and conceal a protruding foundation wall.
We designed a TV niche and open shelving for video game consoles and games, open shelving for displaying decor, overhead and side storage, sliding shelving doors, desk and side storage, open shelving, electrical panel hidden access, power and USB ports, and wall panels to create a flush cabinetry appearance.
These custom cabinets were designed by O.NIX Kitchens & Living and manufactured in Italy by Biefbi Cucine in high gloss laminate and dark brown wood laminate.

Customers self-designed this space. Inspired to make the basement appear like a Speakeasy, they chose a mixture of black and white accented throughout, along with lighting and fixtures in certain rooms that truly make you feel like this basement should be kept a secret (in a great way)
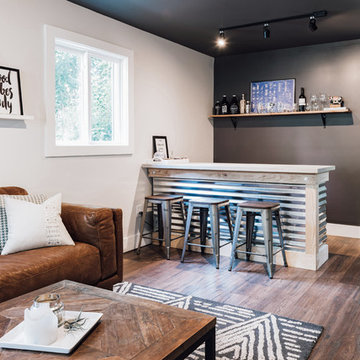
Mittelgroßer Moderner Hochkeller mit grauer Wandfarbe, Laminat und braunem Boden in Charlotte

A custom bar in gray cabinetry with built in wine cube, a wine fridge and a bar fridge. The washer and drier are hidden behind white door panels with oak wood countertop to give the space finished look.
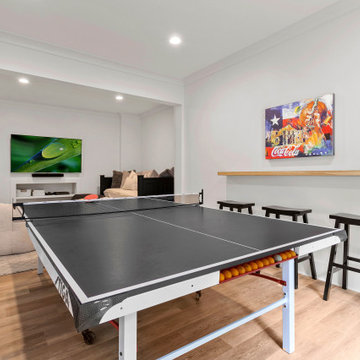
Custom basement buildout to fit the clients exact needs and wants. Clean lines with pops of fun for both adults and kids.
Großer Moderner Keller ohne Kamin mit weißer Wandfarbe, Laminat und beigem Boden in Atlanta
Großer Moderner Keller ohne Kamin mit weißer Wandfarbe, Laminat und beigem Boden in Atlanta
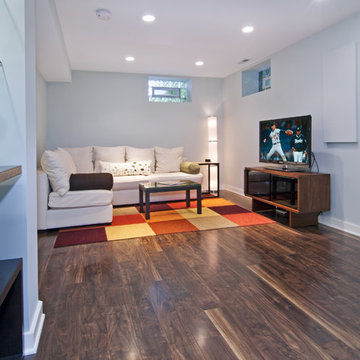
Complete renovation of an unfinished basement in a classic south Minneapolis stucco home. Truly a transformation of the existing footprint to create a finished lower level complete with family room, ¾ bath, guest bedroom, and laundry. The clients charged the construction and design team with maintaining the integrity of their 1914 bungalow while renovating their unfinished basement into a finished lower level.
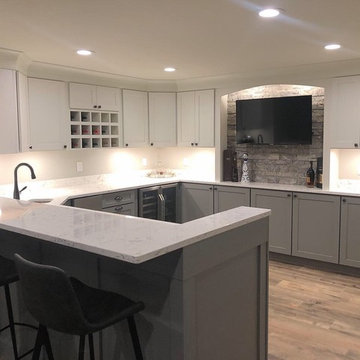
Custom basement bar transformation in the heart of Plymouth, MI.
Mittelgroßes Modernes Untergeschoss mit grauer Wandfarbe, Laminat, Kamin und Kaminumrandung aus Stein in Detroit
Mittelgroßes Modernes Untergeschoss mit grauer Wandfarbe, Laminat, Kamin und Kaminumrandung aus Stein in Detroit
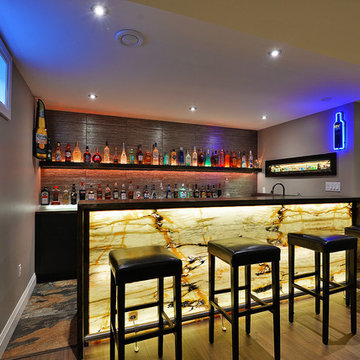
A previously finished basement that was redesigned to incorporate the client's unique needs for a Home Theater, Custom Bar, Wash Room and Home Gym. Custom cabinetry and various custom touches make this space a unique and modern entertaining zone.
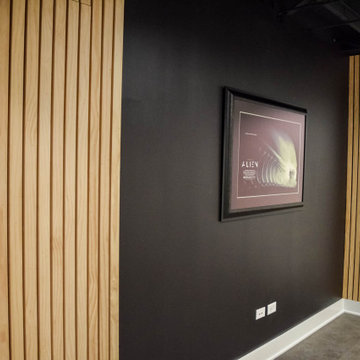
Modernes Untergeschoss mit schwarzer Wandfarbe, Laminat, schwarzem Boden und freigelegten Dachbalken in Chicago
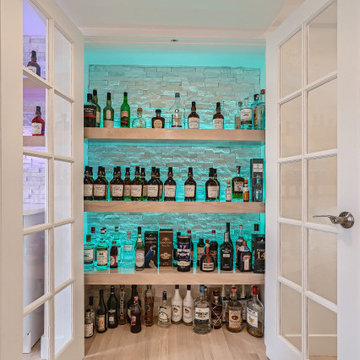
Beautiful open concept basement with a gorgeous wet bar and custom liquor cabinet
Große Moderne Kellerbar mit Laminat und beigem Boden in Denver
Große Moderne Kellerbar mit Laminat und beigem Boden in Denver

Großer Moderner Keller ohne Kamin mit weißer Wandfarbe, Laminat, beigem Boden, eingelassener Decke und Holzdielenwänden in Atlanta
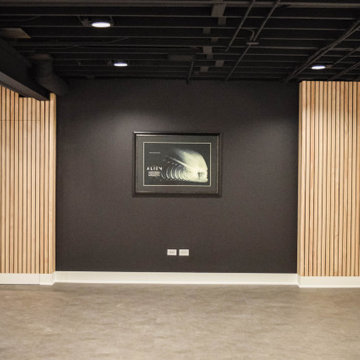
Modernes Untergeschoss mit schwarzer Wandfarbe, Laminat und schwarzem Boden in Chicago
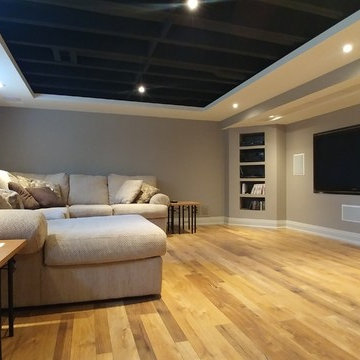
Geräumiges Modernes Untergeschoss ohne Kamin mit grauer Wandfarbe und Laminat in Ottawa
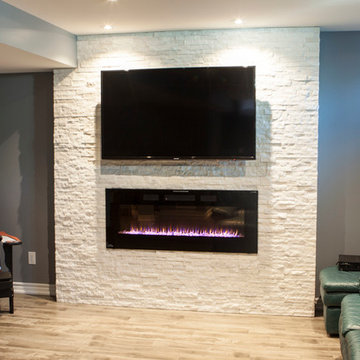
Mittelgroßer Moderner Hochkeller mit grauer Wandfarbe, Kamin, Kaminumrandung aus Stein, Laminat und beigem Boden in Toronto
Moderner Keller mit Laminat Ideen und Design
1
