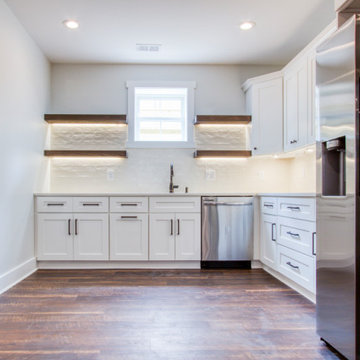Rustikaler Keller mit Laminat Ideen und Design
Suche verfeinern:
Budget
Sortieren nach:Heute beliebt
1 – 20 von 188 Fotos
1 von 3

This rustic-inspired basement includes an entertainment area, two bars, and a gaming area. The renovation created a bathroom and guest room from the original office and exercise room. To create the rustic design the renovation used different naturally textured finishes, such as Coretec hard pine flooring, wood-look porcelain tile, wrapped support beams, walnut cabinetry, natural stone backsplashes, and fireplace surround,
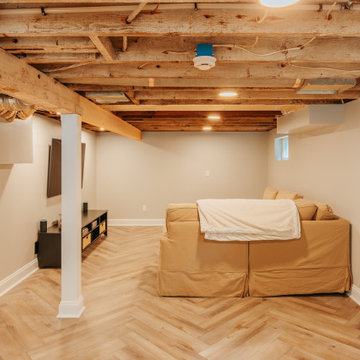
Media area of newly finished basement.
Großer Uriger Keller ohne Kamin mit beiger Wandfarbe, Laminat, braunem Boden und freigelegten Dachbalken in Portland
Großer Uriger Keller ohne Kamin mit beiger Wandfarbe, Laminat, braunem Boden und freigelegten Dachbalken in Portland
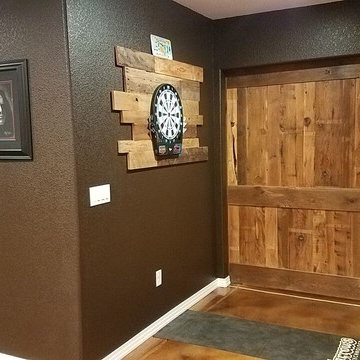
Großes Uriges Untergeschoss ohne Kamin mit brauner Wandfarbe, Laminat und braunem Boden in Denver
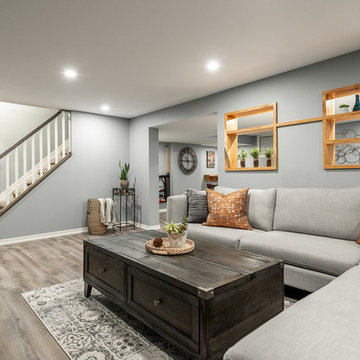
This open basement living space allows a generous sized sectional sofa, and coffee table to focus on the tv wall without making it feel overwhelmed. The shelving between the tv area and the games room creates a comfortable devision of space.

Design, Fabrication, Install & Photography By MacLaren Kitchen and Bath
Designer: Mary Skurecki
Wet Bar: Mouser/Centra Cabinetry with full overlay, Reno door/drawer style with Carbide paint. Caesarstone Pebble Quartz Countertops with eased edge detail (By MacLaren).
TV Area: Mouser/Centra Cabinetry with full overlay, Orleans door style with Carbide paint. Shelving, drawers, and wood top to match the cabinetry with custom crown and base moulding.
Guest Room/Bath: Mouser/Centra Cabinetry with flush inset, Reno Style doors with Maple wood in Bedrock Stain. Custom vanity base in Full Overlay, Reno Style Drawer in Matching Maple with Bedrock Stain. Vanity Countertop is Everest Quartzite.
Bench Area: Mouser/Centra Cabinetry with flush inset, Reno Style doors/drawers with Carbide paint. Custom wood top to match base moulding and benches.
Toy Storage Area: Mouser/Centra Cabinetry with full overlay, Reno door style with Carbide paint. Open drawer storage with roll-out trays and custom floating shelves and base moulding.
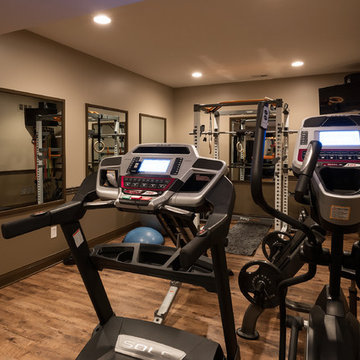
The homeowners love their custom, separate workout area. The mirrors are framed and painted to match the trim in the room for a seamless finish.
Photo Credit: Chris Whonsetler
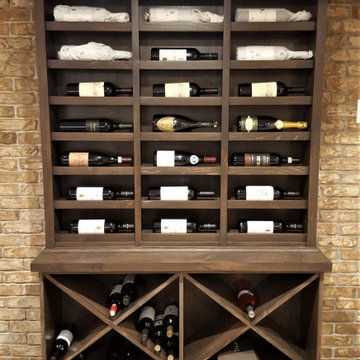
Mittelgroßes Uriges Untergeschoss mit brauner Wandfarbe, Laminat und braunem Boden in Toronto
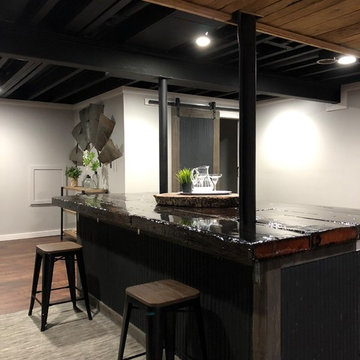
Großes Uriges Untergeschoss mit grauer Wandfarbe, Laminat und braunem Boden in Kansas City

Großes Rustikales Souterrain mit blauer Wandfarbe, Laminat und beigem Boden in Grand Rapids
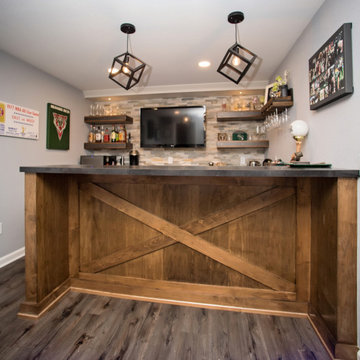
Rustic Sports Themed Basement Bar
Kleines Rustikales Untergeschoss mit grauer Wandfarbe, Laminat und grauem Boden in Milwaukee
Kleines Rustikales Untergeschoss mit grauer Wandfarbe, Laminat und grauem Boden in Milwaukee
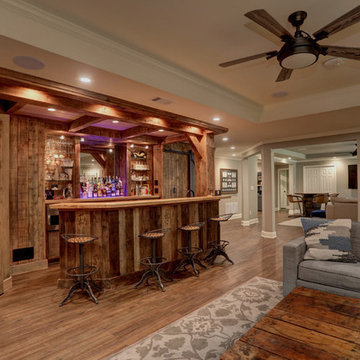
Cleve Harry Phtography
Großes Rustikales Souterrain mit grauer Wandfarbe, Laminat und braunem Boden in Atlanta
Großes Rustikales Souterrain mit grauer Wandfarbe, Laminat und braunem Boden in Atlanta
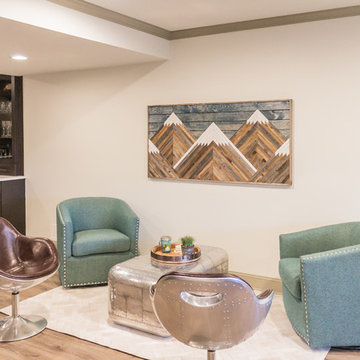
This rustic-inspired basement includes an entertainment area, two bars, and a gaming area. The renovation created a bathroom and guest room from the original office and exercise room. To create the rustic design the renovation used different naturally textured finishes, such as Coretec hard pine flooring, wood-look porcelain tile, wrapped support beams, walnut cabinetry, natural stone backsplashes, and fireplace surround,
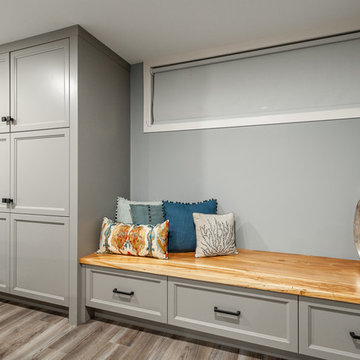
This small corner holds a lot of value in this basements living space. Though small, there are significant storage solutions. The custom floor to ceiling cabinetry can store games, toys, electronics and sleepover gear! Not only do the drawers of the bench act as additional storage but the spalted maple bench top is beautiful as an area to display decor or as additional seating.
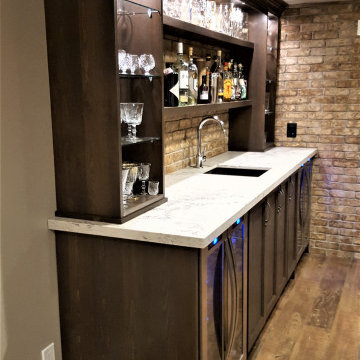
Mittelgroßes Uriges Untergeschoss mit brauner Wandfarbe, Laminat und braunem Boden in Toronto
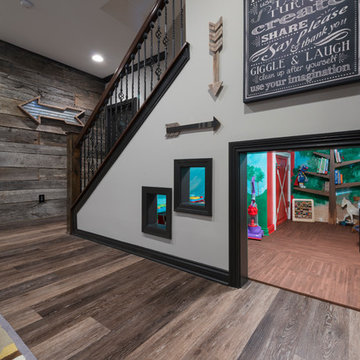
Photo Credit: Chris Whonsetler
Großes Rustikales Untergeschoss mit grauer Wandfarbe und Laminat in Indianapolis
Großes Rustikales Untergeschoss mit grauer Wandfarbe und Laminat in Indianapolis
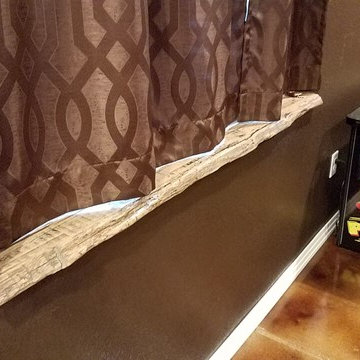
Großes Uriges Untergeschoss ohne Kamin mit brauner Wandfarbe, Laminat und braunem Boden in Denver
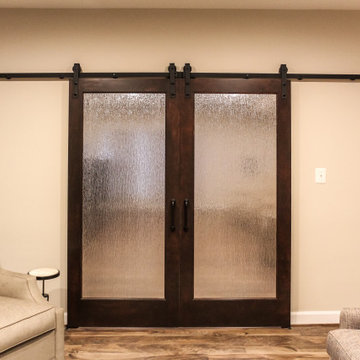
Großes Uriges Souterrain mit beiger Wandfarbe, Laminat und braunem Boden in Washington, D.C.
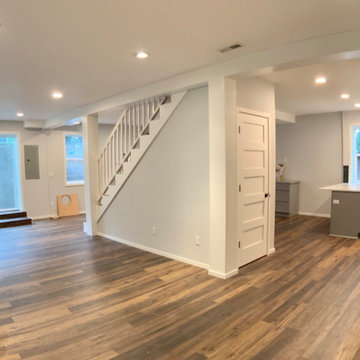
Rustikaler Keller mit grauer Wandfarbe, Laminat und braunem Boden in Portland
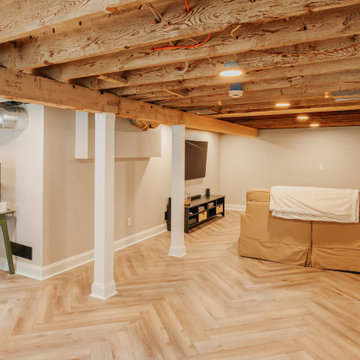
Newly finished basement.
Großer Uriger Keller ohne Kamin mit beiger Wandfarbe, Laminat, braunem Boden und freigelegten Dachbalken in Portland
Großer Uriger Keller ohne Kamin mit beiger Wandfarbe, Laminat, braunem Boden und freigelegten Dachbalken in Portland
Rustikaler Keller mit Laminat Ideen und Design
1
