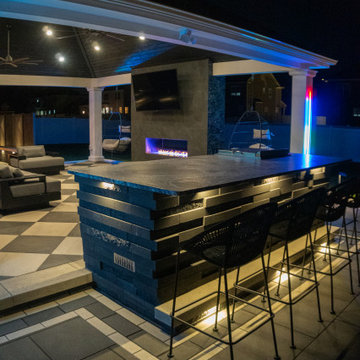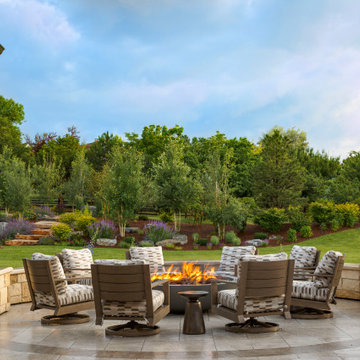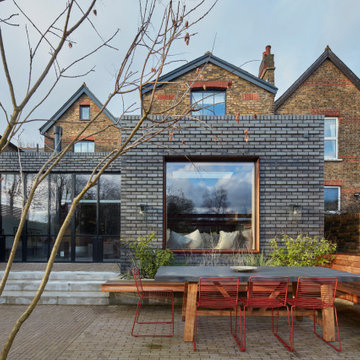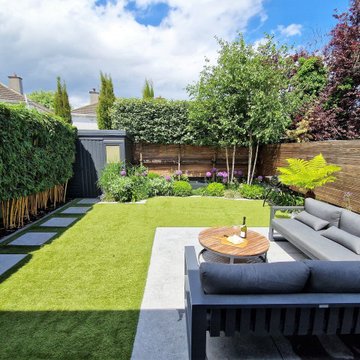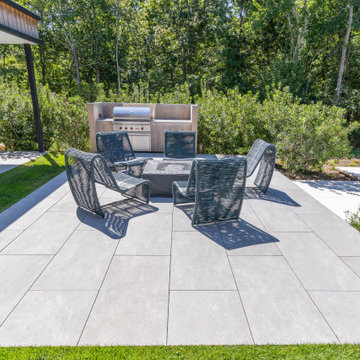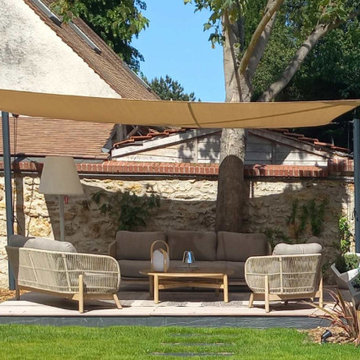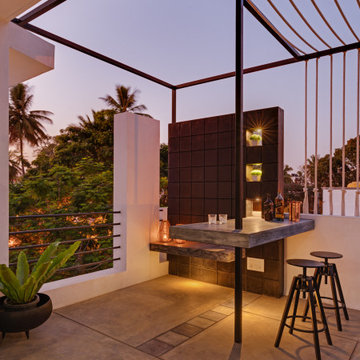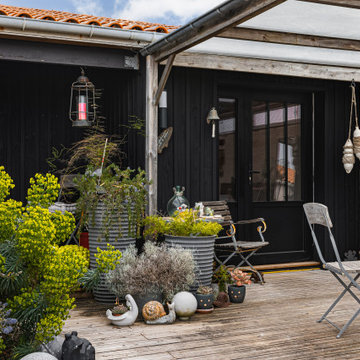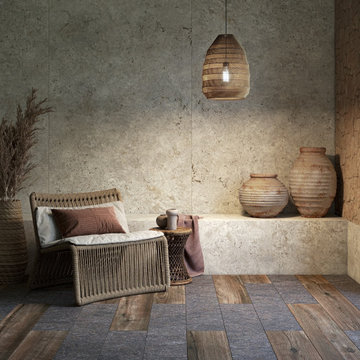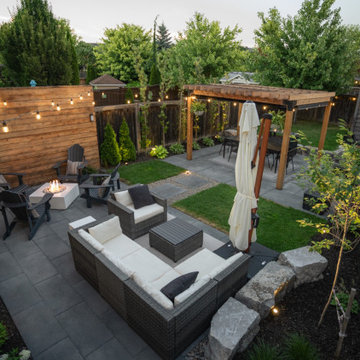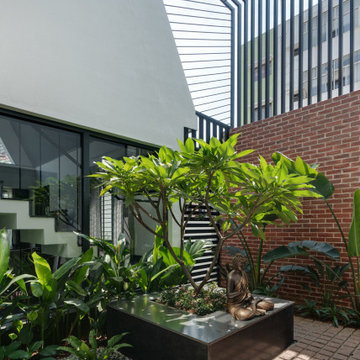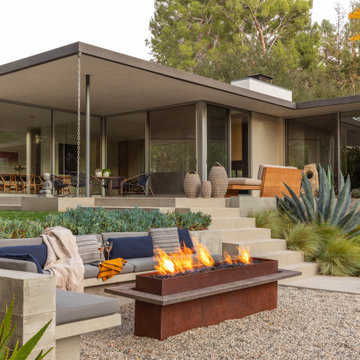Moderner Patio Ideen und Design
Suche verfeinern:
Budget
Sortieren nach:Heute beliebt
41 – 60 von 157.678 Fotos
1 von 3
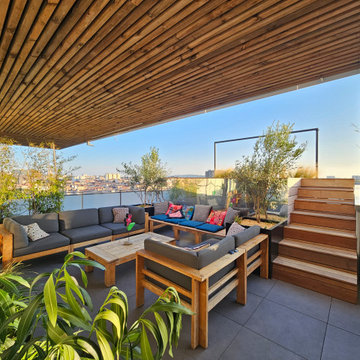
Rooftop by day
Une envie de se détendre sur son rooftoop ?
Voici quelques clichés de jour de la pergola et ses balançoires, mais pas que….
Nous sommes aussi fier de la douche en plein air. Dissimulée dans les structures en acier, cet ouvrage sur mesure se veut discret et contemporain.
Le salon extérieur avec son grand miroir qui agrandit cet espace et efface le volume de la piscine.
Vous avez un projet mais vous ne savez pas vers qui vous retournez ? Notre équipe est là pour vous aider à réaliser votre rêve !
Finden Sie den richtigen Experten für Ihr Projekt
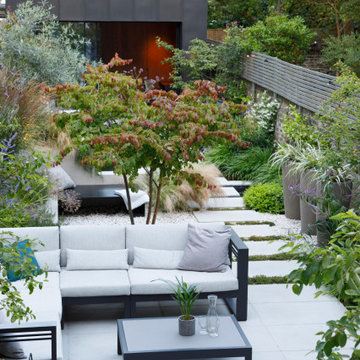
Bird's eye view from house looking down onto the outside seating area, and across the dove-grey sawn sandstone pavers of the patio. These continue on to form the path that links the outdoor kitchen with the outside dining space and garden room beyond.
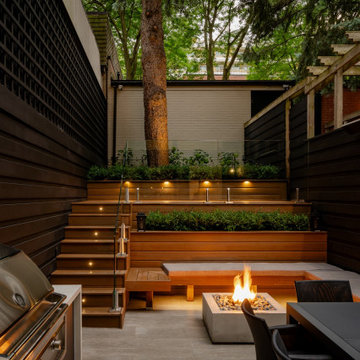
A compact yet comfortable contemporary space designed to create an intimate setting for family and friends.
Kleiner, Unbedeckter Moderner Patio hinter dem Haus mit Outdoor-Küche und Betonboden in Toronto
Kleiner, Unbedeckter Moderner Patio hinter dem Haus mit Outdoor-Küche und Betonboden in Toronto
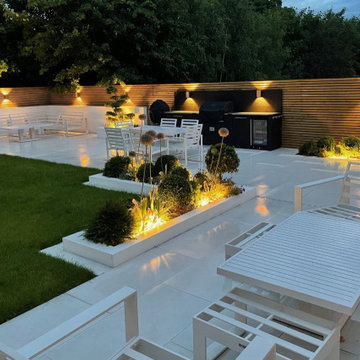
We love this outdoor area in Bromley for so many reasons. Its beautiful clean horizontal lines, mirrored by the all-black feature walls of the kitchen and the endless fencing. The uncluttered airiness and freshness that pervades the space. The bleached Mediterranean look from the extensive use of white stone, set off against the warmth of the fence and the graced by the beauty of the plantings. The careful use of lighting that reveals it was clearly not an afterthought, and the way it complements and envelops the space as the evening sets in. Contemporary, yet somehow timeless.
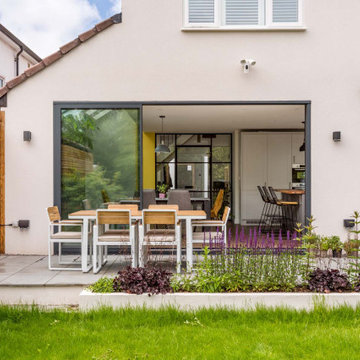
Our clients wanted to turn a mid-century ex-council house in to a stunning and light-filled home having recently moved from London to their new home in the suburbs of Bristol. Their main issue and brief was how they could alter their mid century ex-council house to feel like a stunning and light ‘London’ home. Challenge accepted! This project didn't even involve a huge extension to the original property and instead only a 2m wide single storey side extension was proposed. The rest was a careful, considered and clever rearrangement of the internal spaces to provide this incredible light and bright home. Features like a re-positioned open stair case, internal critall doors and feature glazing above the new dining area all help transform the space in to a stunning home, completely unrecognisable to its original state.
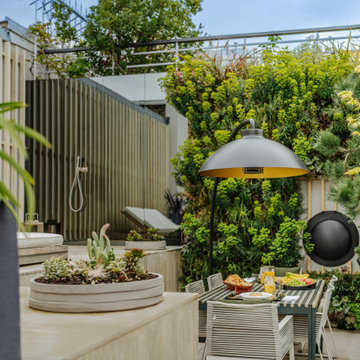
petit espace toit terrasse aménagé, création d'un coin salle à manger avec un barbecue sur le mur Végétalisé
Moderner Patio in Paris
Moderner Patio in Paris
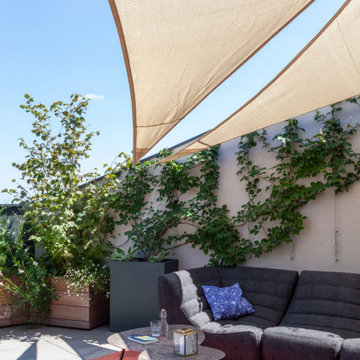
Côté salon, le mobilier Cinna offre un espace de détente confortable et convivial. Deux voiles d'ombrages tendues entre les façades créent une ombre bienvenue aux heures les plus chaudes.

We planned a thoughtful redesign of this beautiful home while retaining many of the existing features. We wanted this house to feel the immediacy of its environment. So we carried the exterior front entry style into the interiors, too, as a way to bring the beautiful outdoors in. In addition, we added patios to all the bedrooms to make them feel much bigger. Luckily for us, our temperate California climate makes it possible for the patios to be used consistently throughout the year.
The original kitchen design did not have exposed beams, but we decided to replicate the motif of the 30" living room beams in the kitchen as well, making it one of our favorite details of the house. To make the kitchen more functional, we added a second island allowing us to separate kitchen tasks. The sink island works as a food prep area, and the bar island is for mail, crafts, and quick snacks.
We designed the primary bedroom as a relaxation sanctuary – something we highly recommend to all parents. It features some of our favorite things: a cognac leather reading chair next to a fireplace, Scottish plaid fabrics, a vegetable dye rug, art from our favorite cities, and goofy portraits of the kids.
---
Project designed by Courtney Thomas Design in La Cañada. Serving Pasadena, Glendale, Monrovia, San Marino, Sierra Madre, South Pasadena, and Altadena.
For more about Courtney Thomas Design, see here: https://www.courtneythomasdesign.com/
To learn more about this project, see here:
https://www.courtneythomasdesign.com/portfolio/functional-ranch-house-design/
Moderner Patio Ideen und Design
3
