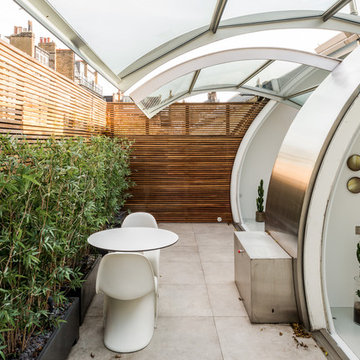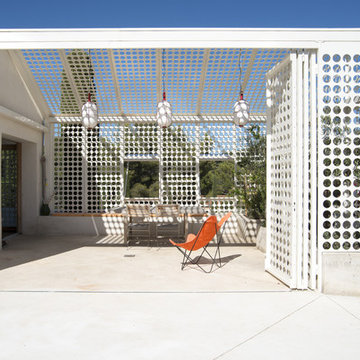Moderner Patio neben dem Haus Ideen und Design
Suche verfeinern:
Budget
Sortieren nach:Heute beliebt
81 – 100 von 2.219 Fotos
1 von 3
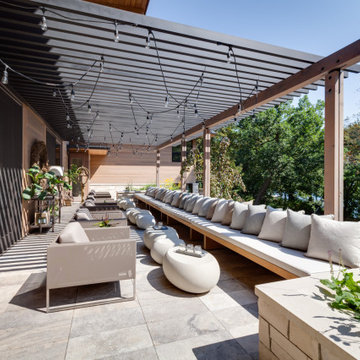
The owners requested a Private Resort that catered to their love for entertaining friends and family, a place where 2 people would feel just as comfortable as 42. Located on the western edge of a Wisconsin lake, the site provides a range of natural ecosystems from forest to prairie to water, allowing the building to have a more complex relationship with the lake - not merely creating large unencumbered views in that direction. The gently sloping site to the lake is atypical in many ways to most lakeside lots - as its main trajectory is not directly to the lake views - allowing for focus to be pushed in other directions such as a courtyard and into a nearby forest.
The biggest challenge was accommodating the large scale gathering spaces, while not overwhelming the natural setting with a single massive structure. Our solution was found in breaking down the scale of the project into digestible pieces and organizing them in a Camp-like collection of elements:
- Main Lodge: Providing the proper entry to the Camp and a Mess Hall
- Bunk House: A communal sleeping area and social space.
- Party Barn: An entertainment facility that opens directly on to a swimming pool & outdoor room.
- Guest Cottages: A series of smaller guest quarters.
- Private Quarters: The owners private space that directly links to the Main Lodge.
These elements are joined by a series green roof connectors, that merge with the landscape and allow the out buildings to retain their own identity. This Camp feel was further magnified through the materiality - specifically the use of Doug Fir, creating a modern Northwoods setting that is warm and inviting. The use of local limestone and poured concrete walls ground the buildings to the sloping site and serve as a cradle for the wood volumes that rest gently on them. The connections between these materials provided an opportunity to add a delicate reading to the spaces and re-enforce the camp aesthetic.
The oscillation between large communal spaces and private, intimate zones is explored on the interior and in the outdoor rooms. From the large courtyard to the private balcony - accommodating a variety of opportunities to engage the landscape was at the heart of the concept.
Overview
Chenequa, WI
Size
Total Finished Area: 9,543 sf
Completion Date
May 2013
Services
Architecture, Landscape Architecture, Interior Design
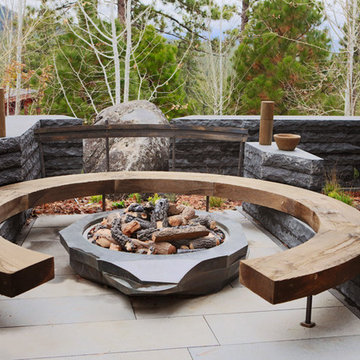
Mittelgroßer, Unbedeckter Moderner Patio neben dem Haus mit Feuerstelle und Natursteinplatten in Sonstige
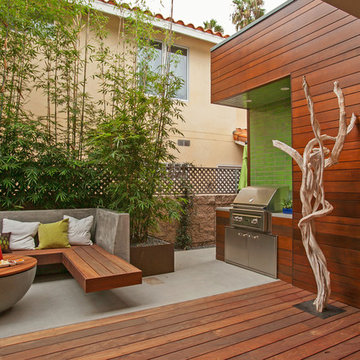
As the name implies the Infinite is limitless in its design applications. The simple yet elegant shape will naturally draw attention for its style and inviting warmth. Perfect for both residential and commercial applications, Infinite can change appearance from modern to traditional by simply selecting the weathered & textured Travertine finish.
Dimensions: 36.25" Dia x 18.5"H
Approximate Weight: 325 lbs.
Photo Credit: Jackson Design and Remodeling
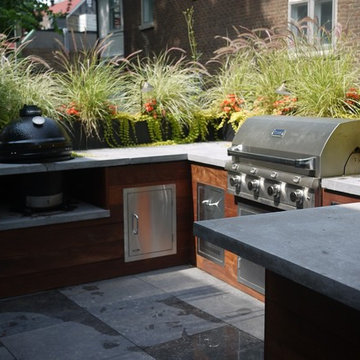
The garage rooftop patio of a beautiful home in a historic neighbourhood provided the perfect canvas for this bold kitchen with lush vegetation. A natural extension of the home's indoor kitchen, this fully equipped outdoor space extends the family's entertaining opportunities with gas grill, charcoal smoker and a recessed ice bar for drinks or seafood.
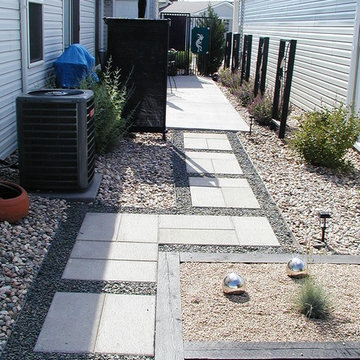
The Landscape Doctor Inc.
Kleiner, Unbedeckter Moderner Patio neben dem Haus mit Betonboden in Denver
Kleiner, Unbedeckter Moderner Patio neben dem Haus mit Betonboden in Denver
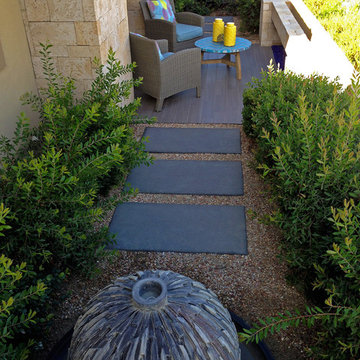
Linear fire feature, seating area, and "book-end" water features located at the side yard.
Großer, Unbedeckter Moderner Patio neben dem Haus mit Feuerstelle und Betonboden in Phoenix
Großer, Unbedeckter Moderner Patio neben dem Haus mit Feuerstelle und Betonboden in Phoenix
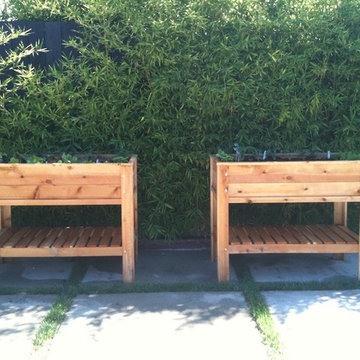
Double City Salad Boxes
Kleines, Unbedecktes Modernes Patio mit Gemüsegarten neben dem Haus in Los Angeles
Kleines, Unbedecktes Modernes Patio mit Gemüsegarten neben dem Haus in Los Angeles
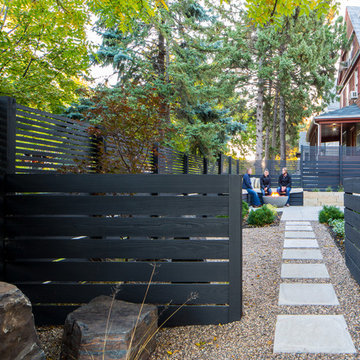
Unbedeckter Moderner Patio neben dem Haus mit Feuerstelle in Minneapolis
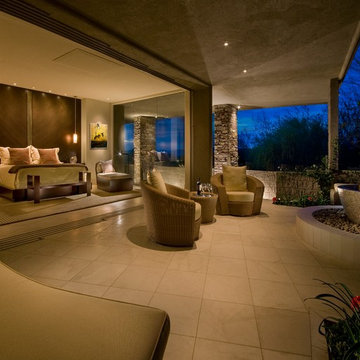
The patio on this side of the house was previously on a two-foot lower level than the bedroom, which had no view of it. We raised the patio and had a wall of pocketing patio doors added to bring the outdoors in. As this is a major remodel, it can only be appreciated if seen in its "before" state. Please go to our website to view the "before and after" photos to appreciate the transformation.
Photography by: Mark Boisclair
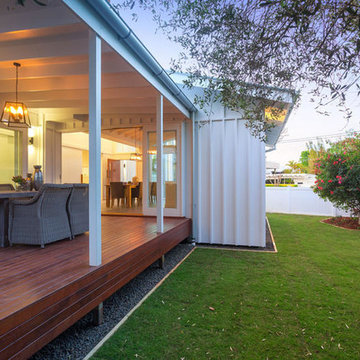
Conceptual design & copyright by ZieglerBuild
Design development & documentation by Urban Design Solutions
Kleiner, Überdachter Moderner Patio neben dem Haus mit Dielen in Brisbane
Kleiner, Überdachter Moderner Patio neben dem Haus mit Dielen in Brisbane
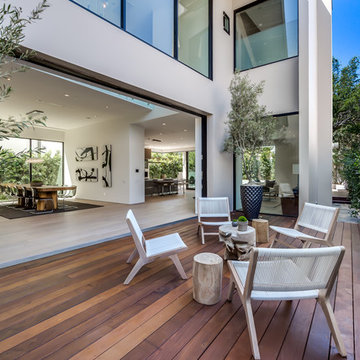
The Sunset Team
Geräumiger, Überdachter Moderner Patio neben dem Haus mit Feuerstelle und Dielen in Los Angeles
Geräumiger, Überdachter Moderner Patio neben dem Haus mit Feuerstelle und Dielen in Los Angeles
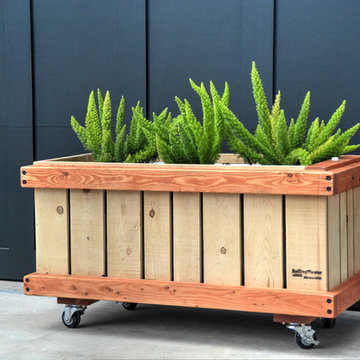
Rolling Planters, Commercial quality raised bed planter boxes made with locking wheels for mobility and for allowing your hardscape to be used for multiple activities. No messes due to tight construction and heavy environmentally friendly liner with drains. Drains / Liner provide water conservation.
Photo: LIz Duer, Red Berm
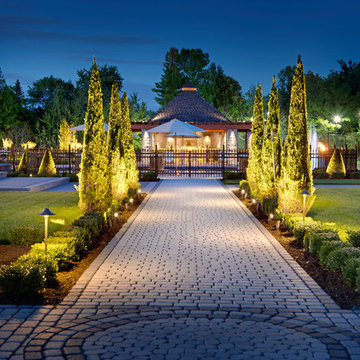
Founded in 1642, Montreal is one of North America’s oldest cities. The centuries-old streets of its bustling historic quarter, with their timeless charm, provided the inspiration for our Villagio pavers, equally charming and durable.
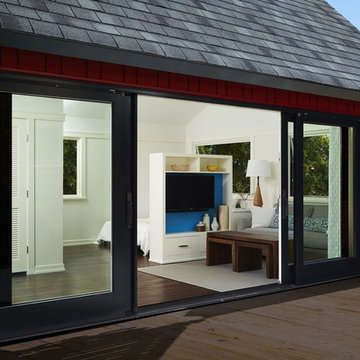
New zoning codes paved the way for building an Accessory Dwelling Unit in this homes Minneapolis location. This new unit allows for independent multi-generational housing within close proximity to a primary residence and serves visiting family, friends, and an occasional Airbnb renter. The strategic use of glass, partitions, and vaulted ceilings create an open and airy interior while keeping the square footage below 400 square feet. Vertical siding and awning windows create a fresh, yet complementary addition.
Christopher Strom was recognized in the “Best Contemporary” category in Marvin Architects Challenge 2017. The judges admired the simple addition that is reminiscent of the traditional red barn, yet uses strategic volume and glass to create a dramatic contemporary living space.
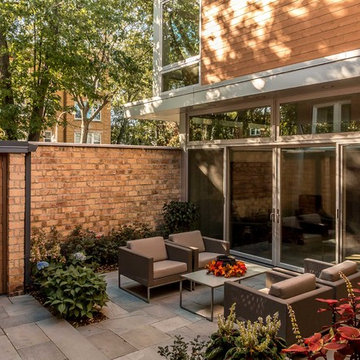
Forecourt
Photo: Van Inwegen Digital Arts
Mittelgroßer, Gefliester, Unbedeckter Moderner Patio neben dem Haus in Chicago
Mittelgroßer, Gefliester, Unbedeckter Moderner Patio neben dem Haus in Chicago
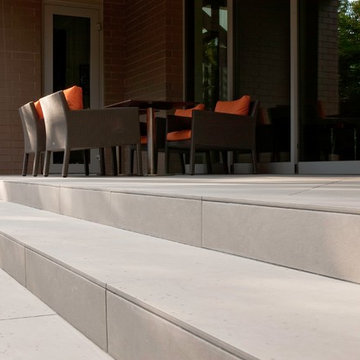
A family in West University contacted us to design a contemporary Houston landscape for them. They live on a double lot, which is large for that neighborhood. They had built a custom home on the property, and they wanted a unique indoor-outdoor living experience that integrated a modern pool into the aesthetic of their home interior.
This was made possible by the design of the home itself. The living room can be fully opened to the yard by sliding glass doors. The pool we built is actually a lap swimming pool that measures a full 65 feet in length. Not only is this pool unique in size and design, but it is also unique in how it ties into the home. The patio literally connects the living room to the edge of the water. There is no coping, so you can literally walk across the patio into the water and start your swim in the heated, lighted interior of the pool.
Even for guests who do not swim, the proximity of the water to the living room makes the entire pool-patio layout part of the exterior design. This is a common theme in modern pool design.
The patio is also notable because it is constructed from stones that fit so tightly together the joints seem to disappear. Although the linear edges of the stones are faintly visible, the surface is one contiguous whole whose linear seamlessness supports both the linearity of the home and the lengthwise expanse of the pool.
While the patio design is strictly linear to tie the form of the home to that of the pool, our modern pool is decorated with a running bond pattern of tile work. Running bond is a design pattern that uses staggered stone, brick, or tile layouts to create something of a linear puzzle board effect that captures the eye. We created this pattern to compliment the brick work of the home exterior wall, thus aesthetically tying fine details of the pool to home architecture.
At the opposite end of the pool, we built a fountain into the side of the home's perimeter wall. The fountain head is actually square, mirroring the bricks in the wall. Unlike a typical fountain, the water here pours out in a horizontal plane which even more reinforces the theme of the quadrilateral geometry and linear movement of the modern pool.
We decorated the front of the home with a custom garden consisting of small ground cover plant species. We had to be very cautious around the trees due to West U’s strict tree preservation policies. In order to avoid damaging tree roots, we had to avoid digging too deep into the earth.
The species used in this garden—Japanese Ardesia, foxtail ferns, and dwarf mondo not only avoid disturbing tree roots, but they are low-growth by nature and highly shade resistant. We also built a gravel driveway that provides natural water drainage and preserves the root zone for trees. Concrete pads cross the driveway to give the homeowners a sure-footing for walking to and from their vehicles.
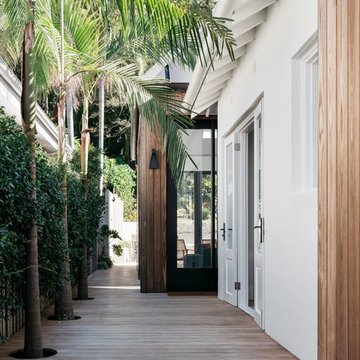
Mittelgroßer, Unbedeckter Moderner Patio neben dem Haus mit Dielen in Sydney
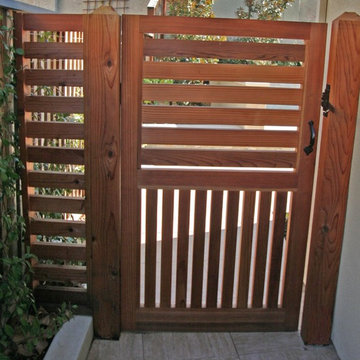
This custom wood gate provides the perfect entry into this Bay Area contemporary garden space.
photo by Tom Minczeski
Vineyard Landscape Construction
Moderner Patio neben dem Haus Ideen und Design
5
