Multifunktionaler Fitnessraum Ideen und Design
Suche verfeinern:
Budget
Sortieren nach:Heute beliebt
1341 – 1360 von 2.959 Fotos
1 von 2
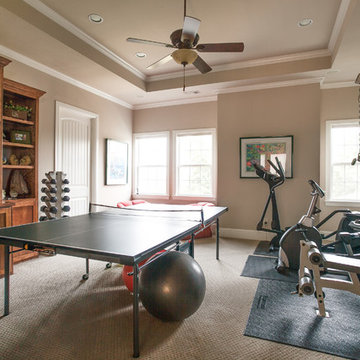
Ariana Miller with ANM Photography. www.anmphoto.com
Multifunktionaler, Mittelgroßer Landhausstil Fitnessraum mit beiger Wandfarbe und Teppichboden in Dallas
Multifunktionaler, Mittelgroßer Landhausstil Fitnessraum mit beiger Wandfarbe und Teppichboden in Dallas
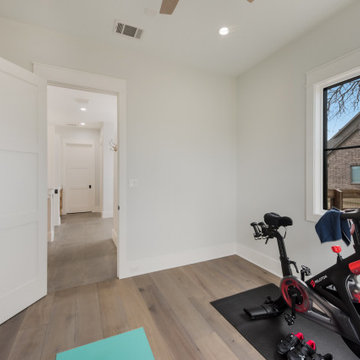
Welcome to the versatile multiuse room, where functionality meets comfort. This cozy space features hardwood floors for durability and style, complemented by a ceiling fan for optimal airflow. A window invites natural light, creating an energizing atmosphere perfect for exercise or productivity.
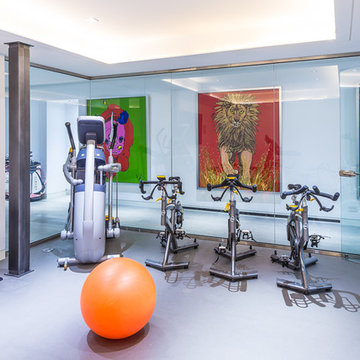
A custom built in-home gym encased in glass// Makow Architects
Multifunktionaler Moderner Fitnessraum mit weißer Wandfarbe und grauem Boden in Toronto
Multifunktionaler Moderner Fitnessraum mit weißer Wandfarbe und grauem Boden in Toronto
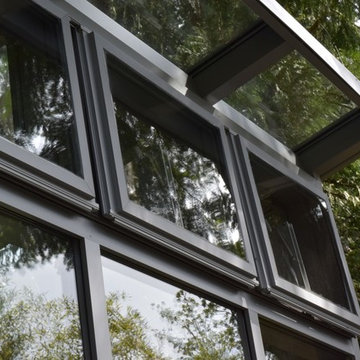
This custom freestanding lean to greenhouse has been converted into an outdoor gym. Rain or shine, the well ventilated space can be an escape to nature but not its elements. 10x14 with luxurious double glass glazing, this structure is a retreat from the everyday.
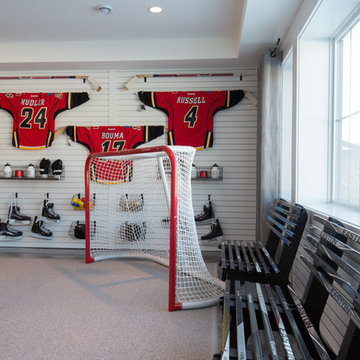
Adrian Shellard
Multifunktionaler, Großer Moderner Fitnessraum mit weißer Wandfarbe und Betonboden in Calgary
Multifunktionaler, Großer Moderner Fitnessraum mit weißer Wandfarbe und Betonboden in Calgary
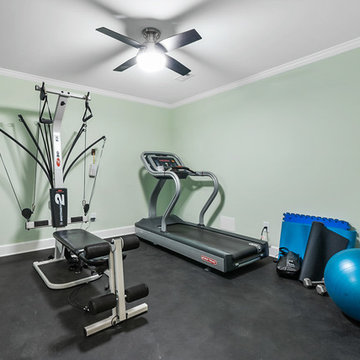
Multifunktionaler, Mittelgroßer Klassischer Fitnessraum mit grüner Wandfarbe und grauem Boden in Atlanta
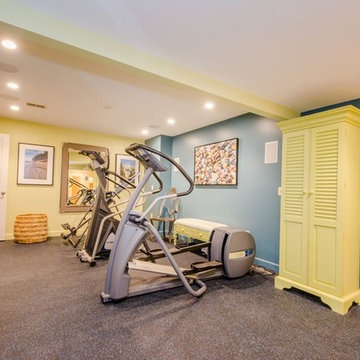
DE Photography (De Emery)
Multifunktionaler, Mittelgroßer Klassischer Fitnessraum mit bunten Wänden und Vinylboden in Chicago
Multifunktionaler, Mittelgroßer Klassischer Fitnessraum mit bunten Wänden und Vinylboden in Chicago
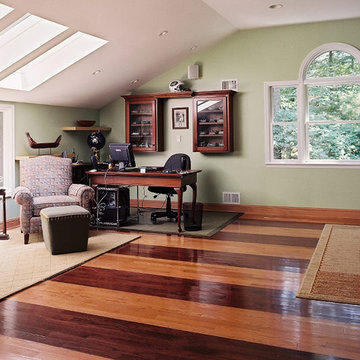
Multifunktionaler, Mittelgroßer Klassischer Fitnessraum mit grüner Wandfarbe und dunklem Holzboden in New York
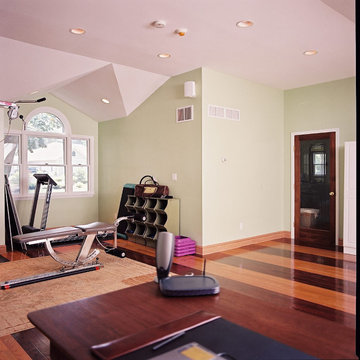
Multifunktionaler, Mittelgroßer Klassischer Fitnessraum mit grüner Wandfarbe und dunklem Holzboden in New York
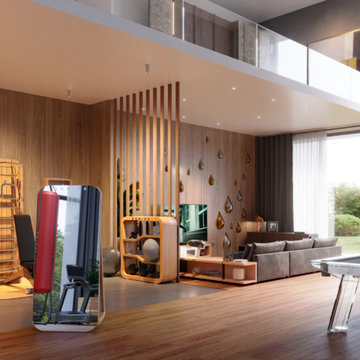
В проектах мы часто апеллируем к компактности. Но не в этот раз — роскошный и просторный загородный дом позволил нам продемонстрировать все свои возможности в довольно большом помещении. Первый этаж в данном случае взял на себя роль площадки для досуга. Мы органично продолжили это начинание и создали фитнес-пространство по соседству с lounge-зоной.
Благородное оформление стен цельными деревянными панелями — оммаж стилям mid-century и japandy. Этот прием удалось поддержать, использовав оборудование Desire в светлой отделке корпуса из дерева. Пространство вокруг диванной группы украсили вазоном и консолью под ТВ, а стену дополнили композицией из арт-объектов в виде стальных барельефных капель разного размера — еще одной новинкой от дизайн-студии Desire.
Фитнес-площадка была укомплектована такими хитами Desire, как: тренажер Regatta, подвесная система хранения Balance Hook, вертикальный стеллаж с гантелями Dumbbell Rack 10, мобильное зеркало Reflection, стеллаж Balance Rack, универсальная регулируемая скамья Prime Bench и балетный комплекс.
Чтобы не забывать философию боевых искусств и проводить спарринг-тренировки, по соседству расположили колонну с боксерским мешком Custom Box + Column. Вдоль гигантских панорамных окон установили тренажеры для аэробных нагрузок. Что может быть приятнее ходьбы или бега, когда при этом взор постоянно обращен к природным ландшафтам?
Центральное место на первом этаже, прямо под системой освещения, занял дизайнерский стол для бильярда ручной работы от итальянского бренда Impatia. Его прозрачный корпус из закаленного стекла и хромированные элементы добавляют изысканности помещению и служат связующим звеном, объединяя все элементы интерьера воедино.
Готовый проект наглядно демонстрирует, что фитнес-интерьеры от Desire Fitness Group идеально подходят для развлечений, отдыха и занятий спортом. А выверенный до мелочей дизайн предметов и тренажеров вызывает желание пользоваться ими, причем представителями семьи всех возрастов.
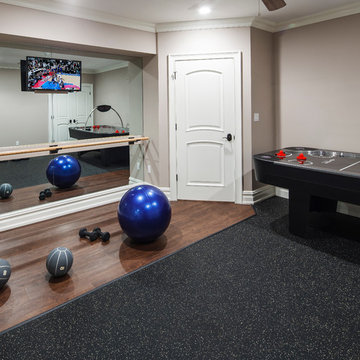
Multifunktionaler Moderner Fitnessraum mit beiger Wandfarbe und dunklem Holzboden in New York
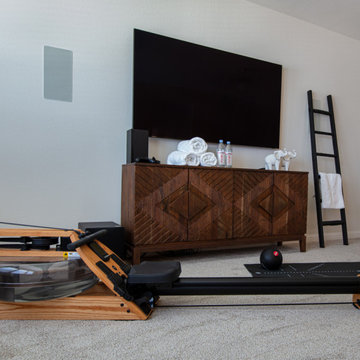
Storage is important to my client, even in their home gym. This home gym is spacious enough for all their gym needs. From rowing, yoga to pilates, this space can handle it all.
There is space for all of their equipment, towels and H2O.
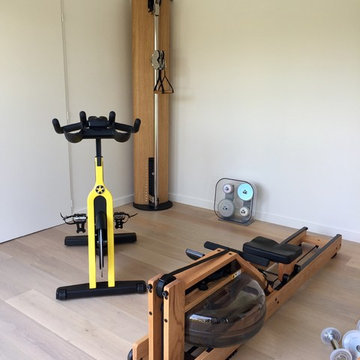
Dans la configuration actuelle, monsieur peut faire sa session de RPM avec son vélo face à sa TV, pendant que madame fait du rameur avec la magnifique vue vers l'extérieur.
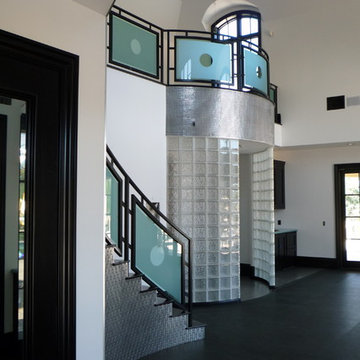
This two story Gym includes an area above for dance and floor exercises, a wet bar, a spa, a locker room for guests and enough room to support a full selection of gym equipment.
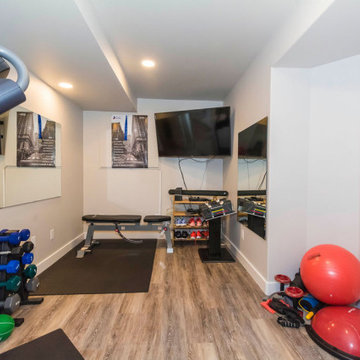
Small home gym, perfect for resistance and marathon training.
Multifunktionaler, Kleiner Klassischer Fitnessraum mit grauer Wandfarbe, Vinylboden und grauem Boden in Edmonton
Multifunktionaler, Kleiner Klassischer Fitnessraum mit grauer Wandfarbe, Vinylboden und grauem Boden in Edmonton
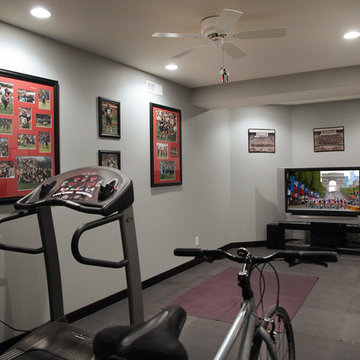
Home Gym
Multifunktionaler, Kleiner Klassischer Fitnessraum mit grauem Boden und grauer Wandfarbe in Sonstige
Multifunktionaler, Kleiner Klassischer Fitnessraum mit grauem Boden und grauer Wandfarbe in Sonstige
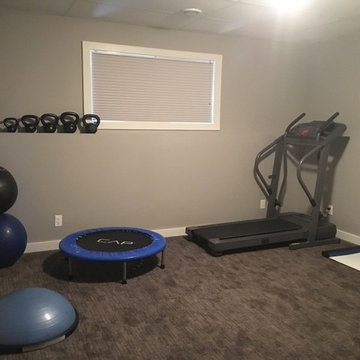
Home gym space or the option of a fourth bedroom.
Multifunktionaler, Mittelgroßer Moderner Fitnessraum mit grauer Wandfarbe in Calgary
Multifunktionaler, Mittelgroßer Moderner Fitnessraum mit grauer Wandfarbe in Calgary
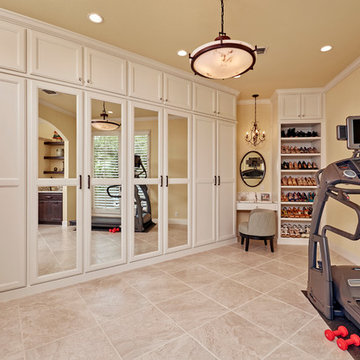
Custom cabinets in home gym with vanity.
Multifunktionaler, Großer Klassischer Fitnessraum mit gelber Wandfarbe, Porzellan-Bodenfliesen und beigem Boden in Austin
Multifunktionaler, Großer Klassischer Fitnessraum mit gelber Wandfarbe, Porzellan-Bodenfliesen und beigem Boden in Austin
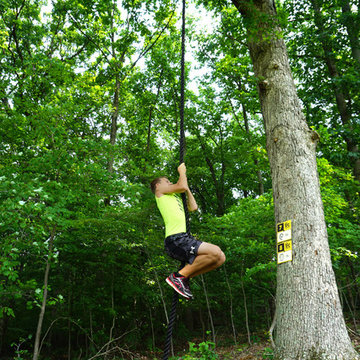
For a family who believes fitness is not only an essential part of life but also a fun opportunity for the whole family to connect, build and achieve greatness together there is nothing better than a custom designed obstacle course right in your back yard.
THEME
The theme of this half mile trail through the woods is evident in the fun, creative and all-inclusive obstacles hidden in the natural flow of the land around this amazing family home. The course was created with adults and children, advanced and beginner athletes, competitive and entertaining events all accounted for. Each of the 13 obstacles was designed to be challenging no matter the size, skill or ability of the athlete lucky enough to run the course.
FOCUS
The focus for this family was to create an outdoor adventure that could be an athletic, social and personal outlet for their entire family while maintaining the natural beauty of the landscape and without altering the sweeping views from the home. The large scale of the challenging obstacles is camouflaged within the landscape using the rolling hills and mature trees as a natural curtain in every season. The beauty of the course does not diminish the functional and demanding nature of the obstacles which are designed to focus on multiple strength, agility, and cardio fitness abilities and intensities.
STORAGE
The start of the trail includes a raised training area offering a dedicated space clear from the ground to place bags, mats and other equipment used during the run. A small all-terrain storage cart was provided for use with 6 yoga mats, 3 medicine balls of various weights, rings, sprinting cones, and a large digital timer to record laps.
GROWTH
The course was designed to provide an athletic and fun challenge for children, teens and adults no matter their experience or athletic prowess. This course offers competitive athletes a challenge and budding athletes an opportunity to experience and ignite their passion for physical activity. Initially the concept for the course was focused on the youngest of the family however as the design grew so did the obstacles and now it is a true family experience that will meet their adapting needs for years. Each obstacle is paired with an instructional sign directing the runners in proper use of the obstacle, adaptations for skill levels and tips on form. These signs are all customized for this course and are printed on metal to ensure they last for many years.
SAFETY
Safety is crucial for all physical activity and an obstacle course of this scale presents unique safety concerns. Children should always be supervised when participating in an adventure on the course however additional care was paid to details on the course to ensure everyone has a great time. All of the course obstacles have been created with pressure treated lumber that will withstand the seasonal poundings. All footer pilings that support obstacles have been placed into the ground between 3 to 4 feet (.9 to 1.2 meters) and each piling has 2 to 3 bags of concrete (totaling over 90 bags used throughout the course) ensuring stability of the structure and safety of the participants. Additionally, all obstacle lumber has been given rounded corners and sanded down offering less splintering and more time for everyone to enjoy the course.
This athletic and charismatic family strives to incorporate a healthy active lifestyle into their daily life and this obstacle course offers their family an opportunity to strengthen themselves and host some memorable and active events at their amazing home.
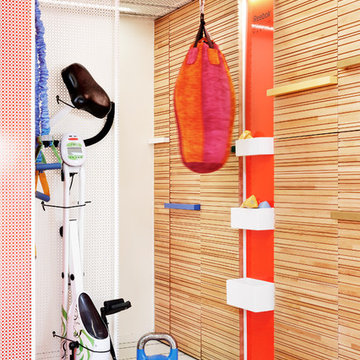
Germán Saiz
Multifunktionaler, Kleiner Eklektischer Fitnessraum mit bunten Wänden in Madrid
Multifunktionaler, Kleiner Eklektischer Fitnessraum mit bunten Wänden in Madrid
Multifunktionaler Fitnessraum Ideen und Design
68