Multifunktionaler, Mittelgroßer Fitnessraum Ideen und Design
Suche verfeinern:
Budget
Sortieren nach:Heute beliebt
21 – 40 von 1.252 Fotos
1 von 3

Influenced by classic Nordic design. Surprisingly flexible with furnishings. Amplify by continuing the clean modern aesthetic, or punctuate with statement pieces. With the Modin Collection, we have raised the bar on luxury vinyl plank. The result is a new standard in resilient flooring. Modin offers true embossed in register texture, a low sheen level, a rigid SPC core, an industry-leading wear layer, and so much more.

Serenity Indian Wells luxury modern mansion sensory deprivation float tank. Photo by William MacCollum.
Multifunktionaler, Mittelgroßer Moderner Fitnessraum mit weißer Wandfarbe, weißem Boden und eingelassener Decke in Los Angeles
Multifunktionaler, Mittelgroßer Moderner Fitnessraum mit weißer Wandfarbe, weißem Boden und eingelassener Decke in Los Angeles
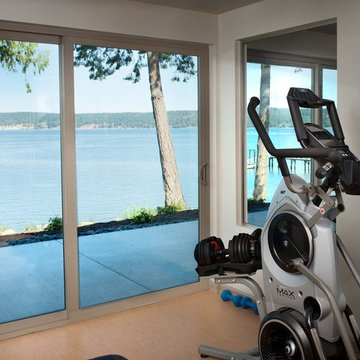
The daylight basement includes an easily accessible gym separately zoned for HVAC, she-cave arts and crafts room, wine cellar, guest room, and media area.
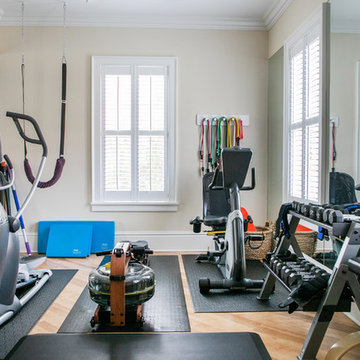
S.Photography/Shanna Wolf., LOWELL CUSTOM HOMES, Lake Geneva, WI.. First floor work out room for top of mind and convenience.
Multifunktionaler, Mittelgroßer Klassischer Fitnessraum mit beiger Wandfarbe, hellem Holzboden und beigem Boden in Milwaukee
Multifunktionaler, Mittelgroßer Klassischer Fitnessraum mit beiger Wandfarbe, hellem Holzboden und beigem Boden in Milwaukee
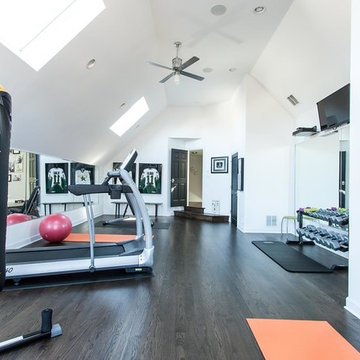
Multifunktionaler, Mittelgroßer Klassischer Fitnessraum mit weißer Wandfarbe, dunklem Holzboden und braunem Boden in Chicago
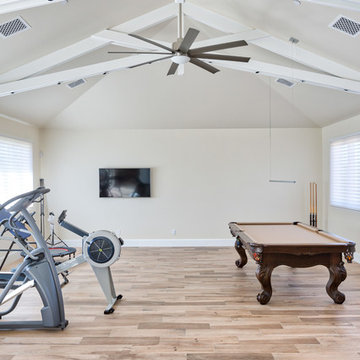
Chad Ulam
Multifunktionaler, Mittelgroßer Moderner Fitnessraum mit beiger Wandfarbe, braunem Holzboden und beigem Boden in Phoenix
Multifunktionaler, Mittelgroßer Moderner Fitnessraum mit beiger Wandfarbe, braunem Holzboden und beigem Boden in Phoenix

A Basement Home Gym with floor to ceiling sliding glass doors open on to a light filled outdoor patio.
Multifunktionaler, Mittelgroßer Moderner Fitnessraum mit weißer Wandfarbe, hellem Holzboden und braunem Boden in Los Angeles
Multifunktionaler, Mittelgroßer Moderner Fitnessraum mit weißer Wandfarbe, hellem Holzboden und braunem Boden in Los Angeles

One of nine structures located on the estate, the timber-frame entertaining barn doubles as both a recreational space and an entertaining space in which to host large events.

Louisa, San Clemente Coastal Modern Architecture
The brief for this modern coastal home was to create a place where the clients and their children and their families could gather to enjoy all the beauty of living in Southern California. Maximizing the lot was key to unlocking the potential of this property so the decision was made to excavate the entire property to allow natural light and ventilation to circulate through the lower level of the home.
A courtyard with a green wall and olive tree act as the lung for the building as the coastal breeze brings fresh air in and circulates out the old through the courtyard.
The concept for the home was to be living on a deck, so the large expanse of glass doors fold away to allow a seamless connection between the indoor and outdoors and feeling of being out on the deck is felt on the interior. A huge cantilevered beam in the roof allows for corner to completely disappear as the home looks to a beautiful ocean view and Dana Point harbor in the distance. All of the spaces throughout the home have a connection to the outdoors and this creates a light, bright and healthy environment.
Passive design principles were employed to ensure the building is as energy efficient as possible. Solar panels keep the building off the grid and and deep overhangs help in reducing the solar heat gains of the building. Ultimately this home has become a place that the families can all enjoy together as the grand kids create those memories of spending time at the beach.
Images and Video by Aandid Media.
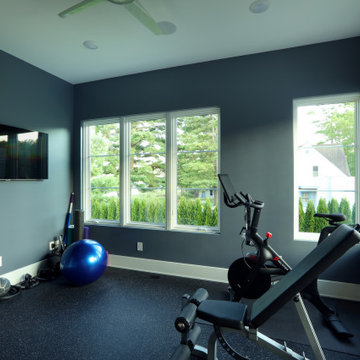
Multifunktionaler, Mittelgroßer Klassischer Fitnessraum mit blauer Wandfarbe und schwarzem Boden in Grand Rapids
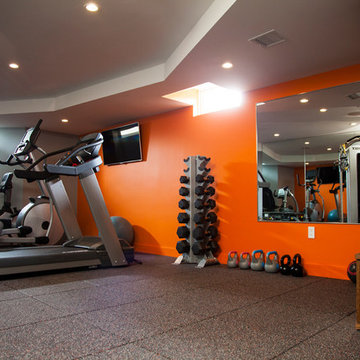
Pat Piasecki
Multifunktionaler, Mittelgroßer Moderner Fitnessraum mit oranger Wandfarbe in Boston
Multifunktionaler, Mittelgroßer Moderner Fitnessraum mit oranger Wandfarbe in Boston

Photo by Langdon Clay
Multifunktionaler, Mittelgroßer Moderner Fitnessraum mit braunem Holzboden, brauner Wandfarbe und gelbem Boden in San Francisco
Multifunktionaler, Mittelgroßer Moderner Fitnessraum mit braunem Holzboden, brauner Wandfarbe und gelbem Boden in San Francisco

An unfinished portion of the basement is now this family's new workout room. Careful attention was given to create a bright and inviting space. Details such as recessed lighting, walls of mirrors, and organized storage for exercise equipment add to the appeal. Luxury vinyl tile (LVT) is the perfect choice of flooring.

We are excited to share the grand reveal of this fantastic home gym remodel we recently completed. What started as an unfinished basement transformed into a state-of-the-art home gym featuring stunning design elements including hickory wood accents, dramatic charcoal and gold wallpaper, and exposed black ceilings. With all the equipment needed to create a commercial gym experience at home, we added a punching column, rubber flooring, dimmable LED lighting, a ceiling fan, and infrared sauna to relax in after the workout!
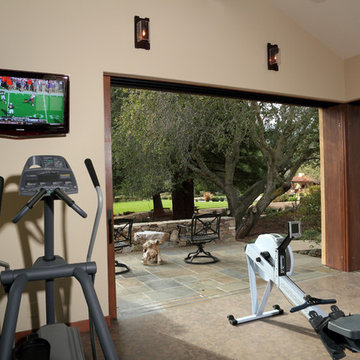
Guy Anderson Photography.
Music, movies and television distributed to one of two TVs in this gorgeous indoor/outdoor gym.
Multifunktionaler, Mittelgroßer Mediterraner Fitnessraum mit beiger Wandfarbe in San Francisco
Multifunktionaler, Mittelgroßer Mediterraner Fitnessraum mit beiger Wandfarbe in San Francisco
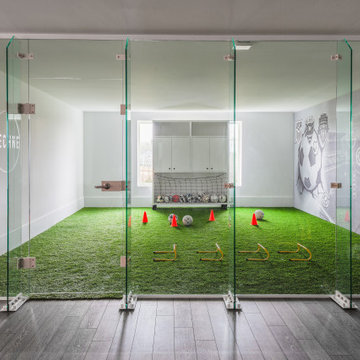
Home soccer training area. Glass wall, turf floor, moveable workout storage, digital graphic target wall. 5 target locations on wall have rear pressure sensors that trigger digital counter for scoring. Room is used for skills, speed/agility, and ball strike accuracy.
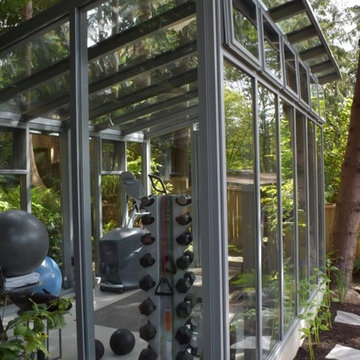
This custom freestanding lean to greenhouse has been converted into an outdoor gym. Rain or shine, the well ventilated space can be an escape to nature but not its elements. 10x14 with luxurious double glass glazing, this structure is a retreat from the everyday.
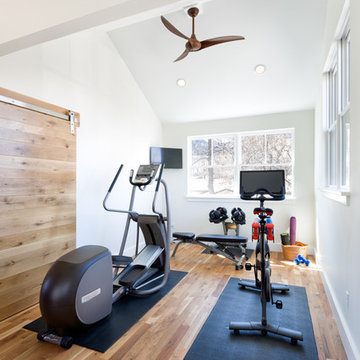
This home gym is the perfect space for a quick workout. Located on the second floor, the room is utilized by the homeowners and created for their lifestyle. The large windows allow for natural light for the perfect workout.
Mark Quentin, StudioQphoto.com
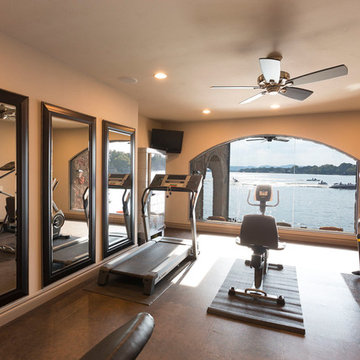
Multifunktionaler, Mittelgroßer Moderner Fitnessraum mit beiger Wandfarbe in Austin

A retired couple desired a valiant master suite in their “forever home”. After living in their mid-century house for many years, they approached our design team with a concept to add a 3rd story suite with sweeping views of Puget sound. Our team stood atop the home’s rooftop with the clients admiring the view that this structural lift would create in enjoyment and value. The only concern was how they and their dear-old dog, would get from their ground floor garage entrance in the daylight basement to this new suite in the sky?
Our CAPS design team specified universal design elements throughout the home, to allow the couple and their 120lb. Pit Bull Terrier to age in place. A new residential elevator added to the westside of the home. Placing the elevator shaft on the exterior of the home minimized the need for interior structural changes.
A shed roof for the addition followed the slope of the site, creating tall walls on the east side of the master suite to allow ample daylight into rooms without sacrificing useable wall space in the closet or bathroom. This kept the western walls low to reduce the amount of direct sunlight from the late afternoon sun, while maximizing the view of the Puget Sound and distant Olympic mountain range.
The master suite is the crowning glory of the redesigned home. The bedroom puts the bed up close to the wide picture window. While soothing violet-colored walls and a plush upholstered headboard have created a bedroom that encourages lounging, including a plush dog bed. A private balcony provides yet another excuse for never leaving the bedroom suite, and clerestory windows between the bedroom and adjacent master bathroom help flood the entire space with natural light.
The master bathroom includes an easy-access shower, his-and-her vanities with motion-sensor toe kick lights, and pops of beachy blue in the tile work and on the ceiling for a spa-like feel.
Some other universal design features in this master suite include wider doorways, accessible balcony, wall mounted vanities, tile and vinyl floor surfaces to reduce transition and pocket doors for easy use.
A large walk-through closet links the bedroom and bathroom, with clerestory windows at the high ceilings The third floor is finished off with a vestibule area with an indoor sauna, and an adjacent entertainment deck with an outdoor kitchen & bar.
Multifunktionaler, Mittelgroßer Fitnessraum Ideen und Design
2