Multifunktionaler, Mittelgroßer Fitnessraum Ideen und Design
Suche verfeinern:
Budget
Sortieren nach:Heute beliebt
41 – 60 von 1.252 Fotos
1 von 3
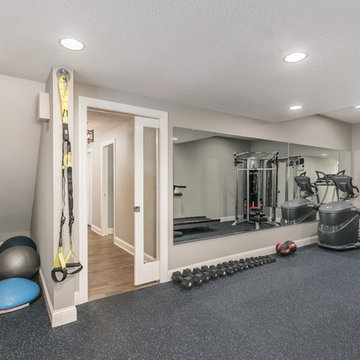
Multifunktionaler, Mittelgroßer Klassischer Fitnessraum mit grauer Wandfarbe, Korkboden und blauem Boden in Minneapolis
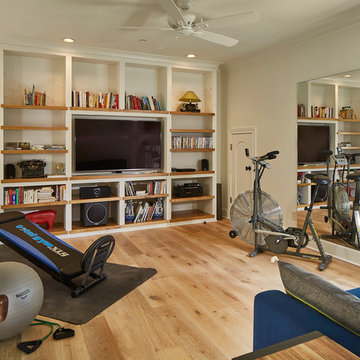
Converted media room to an exercise / sitting room
Mittelgroßer, Multifunktionaler Klassischer Fitnessraum mit weißer Wandfarbe, hellem Holzboden und beigem Boden in Dallas
Mittelgroßer, Multifunktionaler Klassischer Fitnessraum mit weißer Wandfarbe, hellem Holzboden und beigem Boden in Dallas
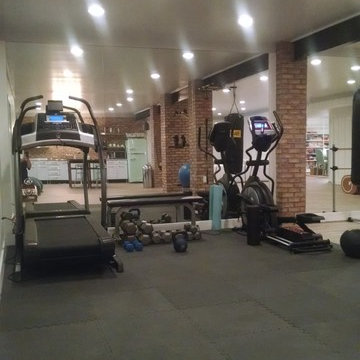
Fitness area with mirrors on the wall
Multifunktionaler, Mittelgroßer Klassischer Fitnessraum mit weißer Wandfarbe, hellem Holzboden und grauem Boden in Washington, D.C.
Multifunktionaler, Mittelgroßer Klassischer Fitnessraum mit weißer Wandfarbe, hellem Holzboden und grauem Boden in Washington, D.C.
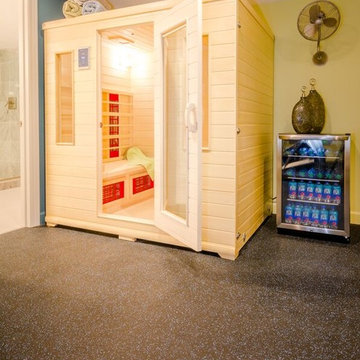
DE Photography (De Emery)
Multifunktionaler, Mittelgroßer Klassischer Fitnessraum mit bunten Wänden und Vinylboden in Chicago
Multifunktionaler, Mittelgroßer Klassischer Fitnessraum mit bunten Wänden und Vinylboden in Chicago

This exercise room is below the sunroom for this health conscious family. The exercise room (the lower level of the three-story addition) is also bright, with full size windows.
This 1961 Cape Cod was well-sited on a beautiful acre of land in a Washington, DC suburb. The new homeowners loved the land and neighborhood and knew the house could be improved. The owners loved the charm of the home’s façade and wanted the overall look to remain true to the original home and neighborhood. Inside, the owners wanted to achieve a feeling of warmth and comfort. The family wanted to use lots of natural materials, like reclaimed wood floors, stone, and granite. In addition, they wanted the house to be filled with light, using lots of large windows where possible.
Every inch of the house needed to be rejuvenated, from the basement to the attic. When all was said and done, the homeowners got a home they love on the land they cherish
The homeowners also wanted to be able to do lots of outdoor living and entertaining. A new blue stone patio, with grill and refrigerator make outdoor dining easier, while an outdoor fireplace helps extend the use of the space all year round. Brick and Hardie board siding are the perfect complement to the slate roof. The original slate from the rear of the home was reused on the front of the home and the front garage so that it would match. New slate was applied to the rear of the home and the addition. This project was truly satisfying and the homeowners LOVE their new residence.
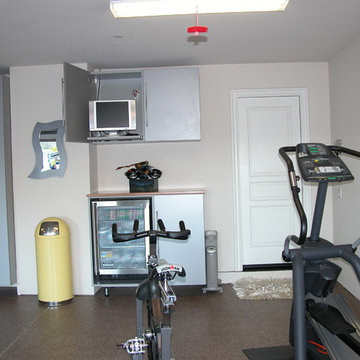
Garage gym solution. Garage Solutions, Inc.
Multifunktionaler, Mittelgroßer Moderner Fitnessraum in San Francisco
Multifunktionaler, Mittelgroßer Moderner Fitnessraum in San Francisco

This basement remodeling project involved transforming a traditional basement into a multifunctional space, blending a country club ambience and personalized decor with modern entertainment options.
This entertainment/workout space is a sophisticated retreat reminiscent of a country club. We reorganized the layout, utilizing a larger area for the golf tee and workout equipment and a smaller area for the teenagers to play video games. We also added personal touches, like a family photo collage with a chunky custom frame and a photo mural of a favorite golf course.
---
Project completed by Wendy Langston's Everything Home interior design firm, which serves Carmel, Zionsville, Fishers, Westfield, Noblesville, and Indianapolis.
For more about Everything Home, see here: https://everythinghomedesigns.com/
To learn more about this project, see here: https://everythinghomedesigns.com/portfolio/carmel-basement-renovation
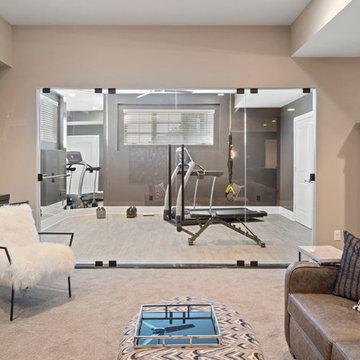
A fully outfitted gym just off the seating area is the perfect spot to work out.
Multifunktionaler, Mittelgroßer Klassischer Fitnessraum mit brauner Wandfarbe und hellem Holzboden in Cincinnati
Multifunktionaler, Mittelgroßer Klassischer Fitnessraum mit brauner Wandfarbe und hellem Holzboden in Cincinnati

Multifunktionaler, Mittelgroßer Klassischer Fitnessraum mit weißer Wandfarbe, hellem Holzboden und beigem Boden in Los Angeles

Mariana Sorm Picture
Multifunktionaler, Mittelgroßer Klassischer Fitnessraum mit beiger Wandfarbe, Porzellan-Bodenfliesen und beigem Boden in Chicago
Multifunktionaler, Mittelgroßer Klassischer Fitnessraum mit beiger Wandfarbe, Porzellan-Bodenfliesen und beigem Boden in Chicago
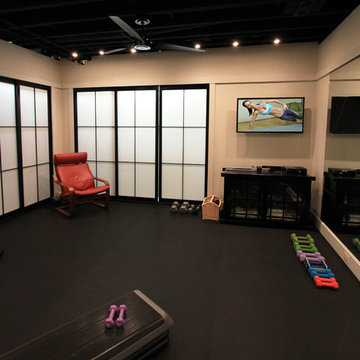
Danielle Frye
Multifunktionaler, Mittelgroßer Moderner Fitnessraum mit beiger Wandfarbe und schwarzem Boden in Washington, D.C.
Multifunktionaler, Mittelgroßer Moderner Fitnessraum mit beiger Wandfarbe und schwarzem Boden in Washington, D.C.
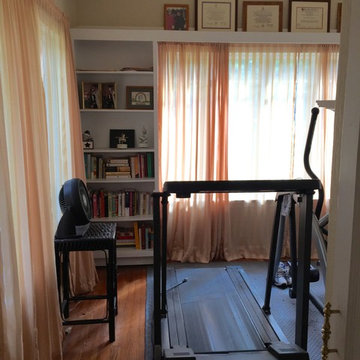
Gayle M. Gruenberg, CPO-CD
Mittelgroßer, Multifunktionaler Rustikaler Fitnessraum mit beiger Wandfarbe, braunem Holzboden und braunem Boden in New York
Mittelgroßer, Multifunktionaler Rustikaler Fitnessraum mit beiger Wandfarbe, braunem Holzboden und braunem Boden in New York
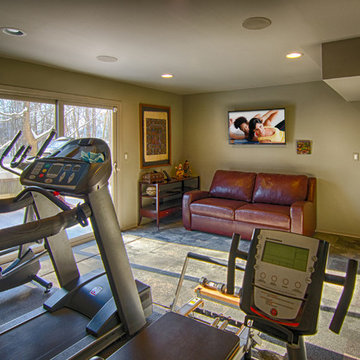
Joy King or The Sound Vision
Multifunktionaler, Mittelgroßer Moderner Fitnessraum mit grüner Wandfarbe und Vinylboden in Detroit
Multifunktionaler, Mittelgroßer Moderner Fitnessraum mit grüner Wandfarbe und Vinylboden in Detroit
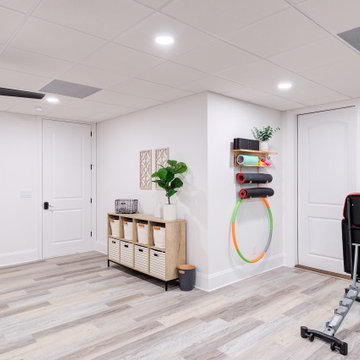
An unfinished portion of the basement is now this family's new workout room. Careful attention was given to create a bright and inviting space. Details such as recessed lighting, walls of mirrors, and organized storage for exercise equipment add to the appeal. Luxury vinyl tile (LVT) is the perfect choice of flooring.
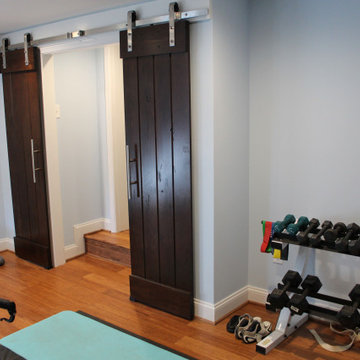
A two-story addition renovation with a new kitchen on the ground floor and an awesome workout room in the basement with rolling barn doors and stainless steel hardware.

In transforming their Aspen retreat, our clients sought a departure from typical mountain decor. With an eclectic aesthetic, we lightened walls and refreshed furnishings, creating a stylish and cosmopolitan yet family-friendly and down-to-earth haven.
The gym area features wooden accents in equipment and a stylish accent wall, complemented by striking artwork, creating a harmonious blend of functionality and aesthetic appeal.
---Joe McGuire Design is an Aspen and Boulder interior design firm bringing a uniquely holistic approach to home interiors since 2005.
For more about Joe McGuire Design, see here: https://www.joemcguiredesign.com/
To learn more about this project, see here:
https://www.joemcguiredesign.com/earthy-mountain-modern

The guest room serves as a home gym too! What better way is there to work out at home, than the Pelaton with a view of the city in this spacious condominium! Belltown Design LLC, Luma Condominiums, High Rise Residential Building, Seattle, WA. Photography by Julie Mannell
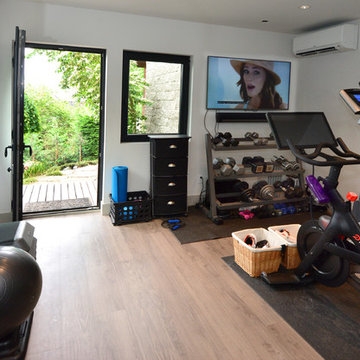
Gregg Krogstad
Multifunktionaler, Mittelgroßer Moderner Fitnessraum mit weißer Wandfarbe, Vinylboden und grauem Boden in Seattle
Multifunktionaler, Mittelgroßer Moderner Fitnessraum mit weißer Wandfarbe, Vinylboden und grauem Boden in Seattle
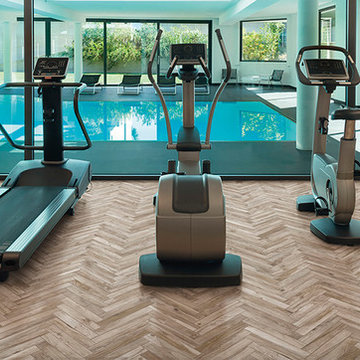
A modern gym featuring our new Living series in a herringbone pattern, featuring a glazed porcelain in a wood effect look available in realistic wood tone colours.
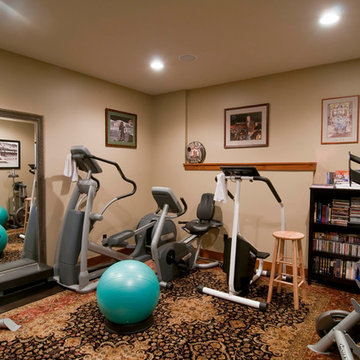
Originally planned as garage space, this home gym provides the owners a place to exercise in the close confines of home.
Trent Bona Photography
Mittelgroßer, Multifunktionaler Uriger Fitnessraum mit beiger Wandfarbe und Teppichboden in Denver
Mittelgroßer, Multifunktionaler Uriger Fitnessraum mit beiger Wandfarbe und Teppichboden in Denver
Multifunktionaler, Mittelgroßer Fitnessraum Ideen und Design
3