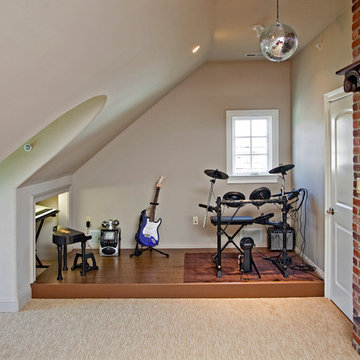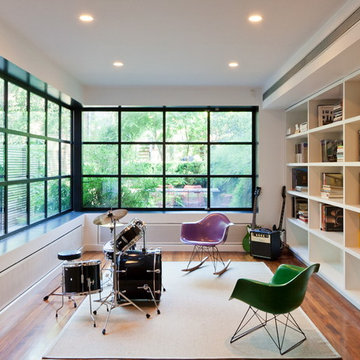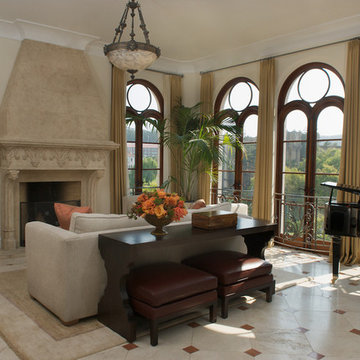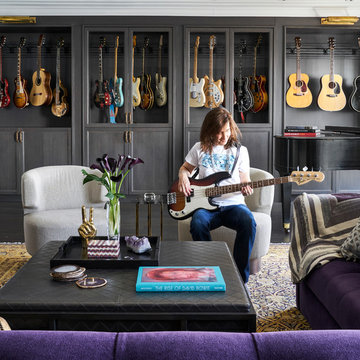Musikzimmer Ideen und Design
Suche verfeinern:
Budget
Sortieren nach:Heute beliebt
101 – 120 von 10.996 Fotos
1 von 2

Mittelgroßes, Abgetrenntes Modernes Musikzimmer mit grauer Wandfarbe, hellem Holzboden, Kamin und Kaminumrandung aus Metall in London
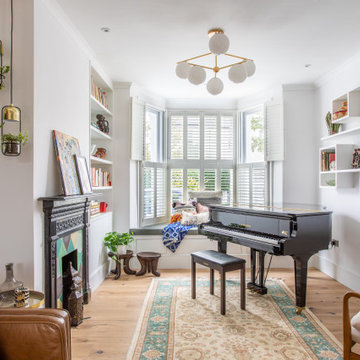
Mittelgroßes, Abgetrenntes, Fernseherloses Modernes Musikzimmer mit grauer Wandfarbe, hellem Holzboden, Kamin und beigem Boden in London
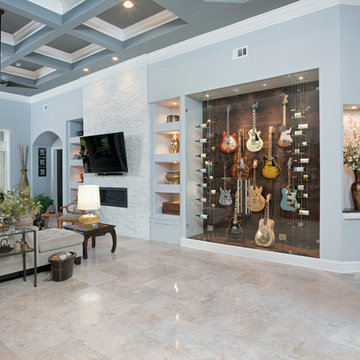
Großes, Offenes Klassisches Musikzimmer mit blauer Wandfarbe, Travertin, Gaskamin, Kaminumrandung aus Stein, TV-Wand und beigem Boden in Atlanta

Joshua Caldwell Photography
Fernseherloses Klassisches Musikzimmer mit grauer Wandfarbe, dunklem Holzboden und Kamin in Salt Lake City
Fernseherloses Klassisches Musikzimmer mit grauer Wandfarbe, dunklem Holzboden und Kamin in Salt Lake City

From CDK Architects:
This is a new home that replaced an existing 1949 home in Rosedale. The design concept for the new house is “Mid Century Modern Meets Modern.” This is clearly a new home, but we wanted to give reverence to the neighborhood and its roots.
It was important to us to re-purpose the old home. Rather than demolishing it, we worked with our contractor to disassemble the house piece by piece, eventually donating about 80% of the home to Habitat for Humanity. The wood floors were salvaged and reused on the new fireplace wall.
The home contains 3 bedrooms, 2.5 baths, plus a home office and a music studio, totaling 2,650 square feet. One of the home’s most striking features is its large vaulted ceiling in the Living/Dining/Kitchen area. Substantial clerestory windows provide treetop views and bring dappled light into the space from high above. There’s natural light in every room in the house. Balancing the desire for natural light and privacy was very important, as was the connection to nature.
What we hoped to achieve was a fun, flexible home with beautiful light and a nice balance of public and private spaces. We also wanted a home that would adapt to a growing family but would still fit our needs far into the future. The end result is a home with a calming, organic feel to it.
Built by R Builders LLC (General Contractor)
Interior Design by Becca Stephens Interiors
Landscape Design by Seedlings Gardening
Photos by Reagen Taylor Photography
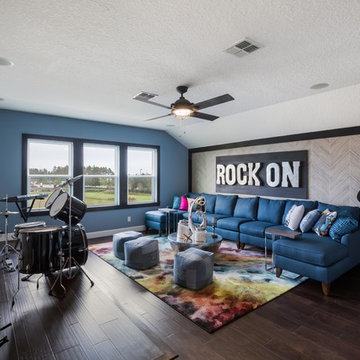
Klassisches Musikzimmer mit blauer Wandfarbe, dunklem Holzboden und braunem Boden in Orlando

Photo by Vance Fox showing the dramatic Great Room, which is open to the Kitchen and Dining (not shown) & Rec Loft above. A large sliding glass door wall spills out onto both covered and uncovered terrace areas, for dining, relaxing by the fire or in the sunken spa.
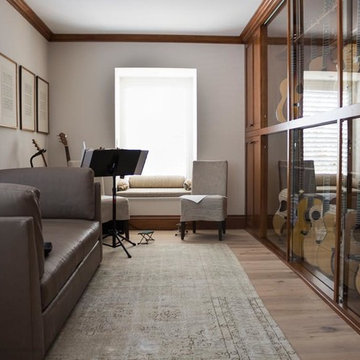
Mittelgroßes, Fernseherloses, Abgetrenntes Klassisches Musikzimmer ohne Kamin mit beiger Wandfarbe, hellem Holzboden und beigem Boden in Orange County
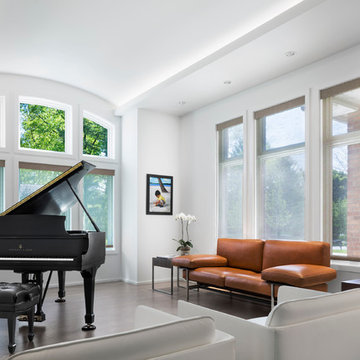
On the exterior, the desire was to weave the home into the fabric of the community, all while paying special attention to meld the footprint of the house into a workable clean, open, and spacious interior free of clutter and saturated in natural light to meet the owner’s simple but yet tasteful lifestyle. The utilization of natural light all while bringing nature’s canvas into the spaces provides a sense of harmony.
Light, shadow and texture bathe each space creating atmosphere, always changing, and blurring the boundaries between the indoor and outdoor space. Color abounds as nature paints the walls. Though they are all white hues of the spectrum, the natural light saturates and glows, all while being reflected off of the beautiful forms and surfaces. Total emersion of the senses engulf the user, greeting them with an ever changing environment.
Style gives way to natural beauty and the home is neither of the past or future, rather it lives in the moment. Stable, grounded and unpretentious the home is understated yet powerful. The environment encourages exploration and an awakening of inner being dispelling convention and accepted norms.
The home encourages mediation embracing principals associated with silent illumination.
If there was one factor above all that guided the design it would be found in a word, truth.
Experience the delight of the creator and enjoy these photos.

Michael Stadler - Stadler Studio
Mittelgroßes Industrial Musikzimmer ohne Kamin mit Betonboden, beiger Wandfarbe und grauem Boden in Seattle
Mittelgroßes Industrial Musikzimmer ohne Kamin mit Betonboden, beiger Wandfarbe und grauem Boden in Seattle
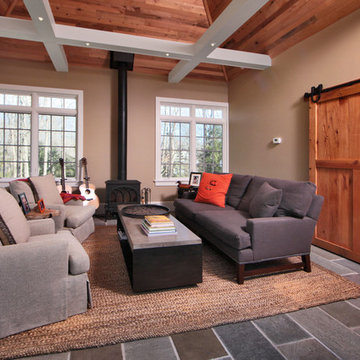
Sunroom with wood paneled cathedral ceiling, wood burning stove and antique sliding barn door.
Abgetrenntes Klassisches Musikzimmer mit beiger Wandfarbe und Kaminofen in Sonstige
Abgetrenntes Klassisches Musikzimmer mit beiger Wandfarbe und Kaminofen in Sonstige
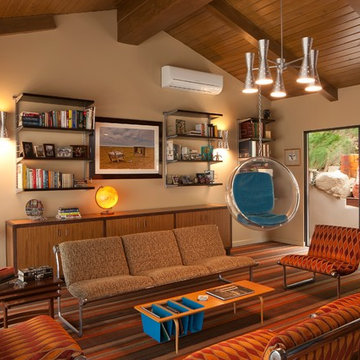
Tom Bonner Photography
Mittelgroßes, Fernseherloses, Abgetrenntes Mid-Century Musikzimmer ohne Kamin mit beiger Wandfarbe und Teppichboden in Los Angeles
Mittelgroßes, Fernseherloses, Abgetrenntes Mid-Century Musikzimmer ohne Kamin mit beiger Wandfarbe und Teppichboden in Los Angeles
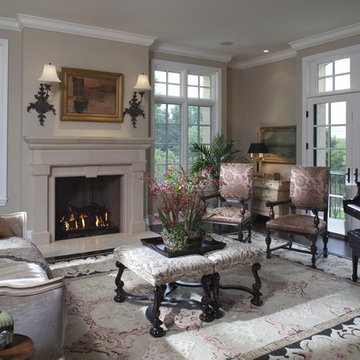
© Brian Droege Architectural Photography
Fernseherloses Klassisches Musikzimmer mit beiger Wandfarbe und Kamin in Minneapolis
Fernseherloses Klassisches Musikzimmer mit beiger Wandfarbe und Kamin in Minneapolis
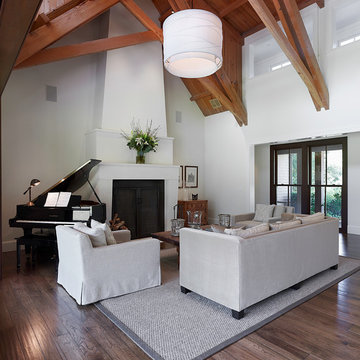
Adrian Gregorutti
Fernseherloses, Offenes Klassisches Musikzimmer mit weißer Wandfarbe, dunklem Holzboden, Kamin und verputzter Kaminumrandung in San Francisco
Fernseherloses, Offenes Klassisches Musikzimmer mit weißer Wandfarbe, dunklem Holzboden, Kamin und verputzter Kaminumrandung in San Francisco
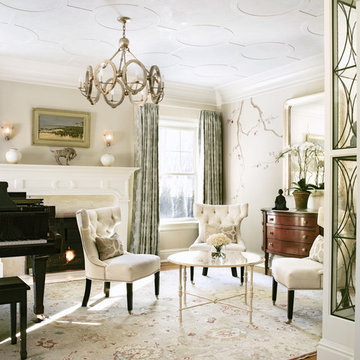
Fernseherloses, Abgetrenntes Klassisches Musikzimmer mit beiger Wandfarbe, braunem Holzboden und Kamin in New York
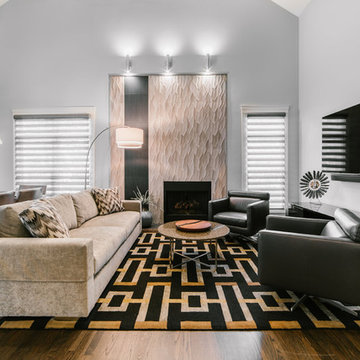
Photo Credit: Ryan Ocasio
Großes, Offenes Modernes Musikzimmer mit grauer Wandfarbe, braunem Holzboden, Kamin, gefliester Kaminumrandung, TV-Wand und braunem Boden in Chicago
Großes, Offenes Modernes Musikzimmer mit grauer Wandfarbe, braunem Holzboden, Kamin, gefliester Kaminumrandung, TV-Wand und braunem Boden in Chicago
Musikzimmer Ideen und Design
6
