Neutrale Holzfarbene Kinderzimmer Ideen und Design
Suche verfeinern:
Budget
Sortieren nach:Heute beliebt
41 – 60 von 187 Fotos
1 von 3
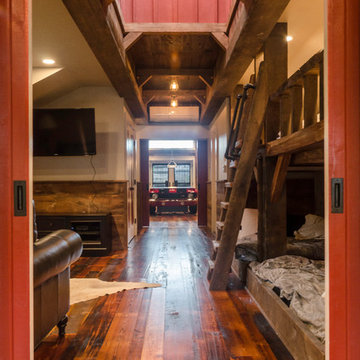
Looking through the sliding barn doors, the entire length of the barn can be seen. Past the kids' playroom is a kitchen and game room for the whole family.
Photo by Daniel Contelmo Jr.
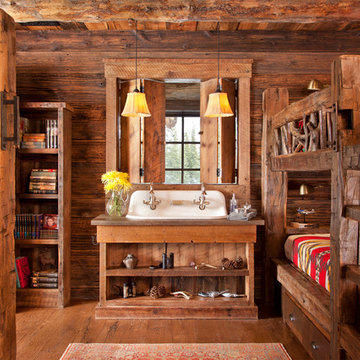
Neutrales Rustikales Kinderzimmer mit Schlafplatz und braunem Holzboden in Sonstige
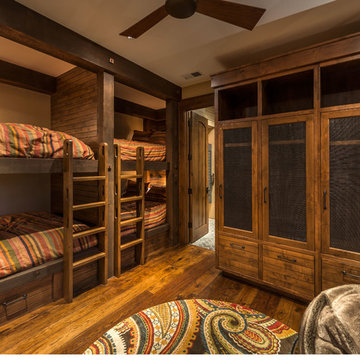
Großes, Neutrales Rustikales Kinderzimmer mit Schlafplatz und braunem Holzboden in Sacramento
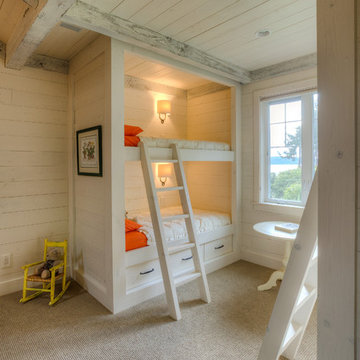
Lucas Henning Photography
Neutrales Klassisches Kinderzimmer mit Schlafplatz, beiger Wandfarbe und Teppichboden in Seattle
Neutrales Klassisches Kinderzimmer mit Schlafplatz, beiger Wandfarbe und Teppichboden in Seattle
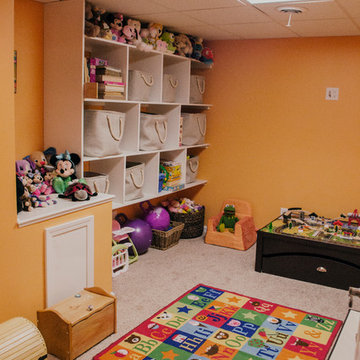
Basement remodel which includes bar, island, a living space, a kids toy room, a bathroom with a shower and bedroom. The bedroom includes a basement egress window well that allows natural light to come through.
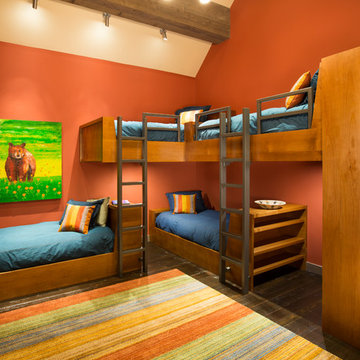
Crestwood Construction Inc.
Neutrales Modernes Kinderzimmer mit Schlafplatz, oranger Wandfarbe und dunklem Holzboden in San Francisco
Neutrales Modernes Kinderzimmer mit Schlafplatz, oranger Wandfarbe und dunklem Holzboden in San Francisco
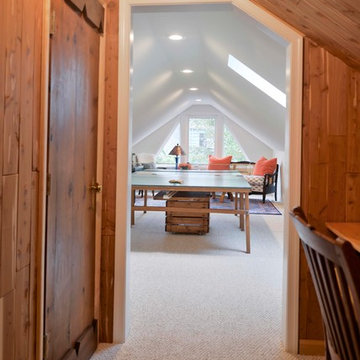
The owners of this home in Mount Vernon Alexandria, converted the Lower level carport into an enclosed sunroom, with optional garage space, an unfinished attic space was turned into a game room with a ping pong table, and future study for their loved grandchildren. There is added extra space footage to the attic space, a cedar closet, new French doors, direct & indirect lighting, new skylight lights to brighten up the attic, triple triangle window, etched glass garage doors, extra garage space, and used client’s provided wooded door connecting the sunroom to the patio.
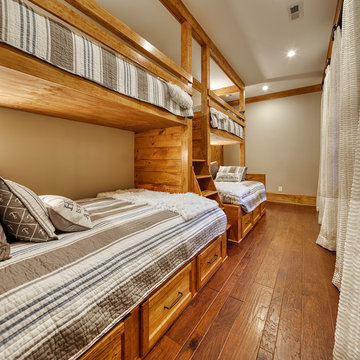
Modern functionality meets rustic charm in this expansive custom home. Featuring a spacious open-concept great room with dark hardwood floors, stone fireplace, and wood finishes throughout.
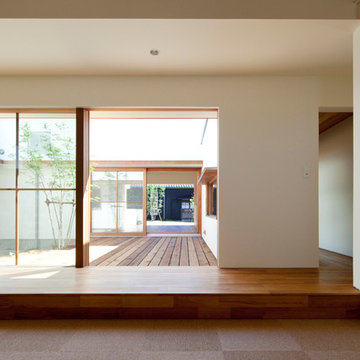
子供室より中庭デッキを望む
Mittelgroßes, Neutrales Skandinavisches Kinderzimmer mit Spielecke, weißer Wandfarbe, dunklem Holzboden und braunem Boden in Nagoya
Mittelgroßes, Neutrales Skandinavisches Kinderzimmer mit Spielecke, weißer Wandfarbe, dunklem Holzboden und braunem Boden in Nagoya
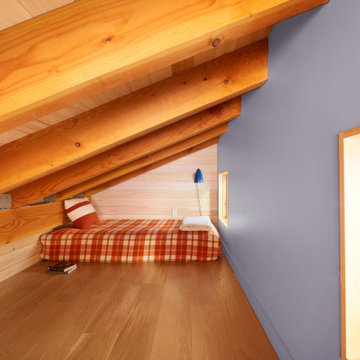
Sleeping Loft
Kleines, Neutrales Uriges Kinderzimmer mit blauer Wandfarbe, braunem Holzboden, freigelegten Dachbalken, Holzwänden und Schlafplatz
Kleines, Neutrales Uriges Kinderzimmer mit blauer Wandfarbe, braunem Holzboden, freigelegten Dachbalken, Holzwänden und Schlafplatz
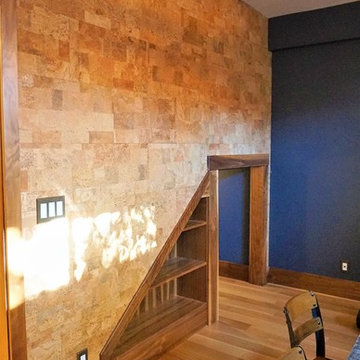
Mittelgroßes, Neutrales Uriges Kinderzimmer mit Spielecke, beiger Wandfarbe, hellem Holzboden und beigem Boden in Calgary
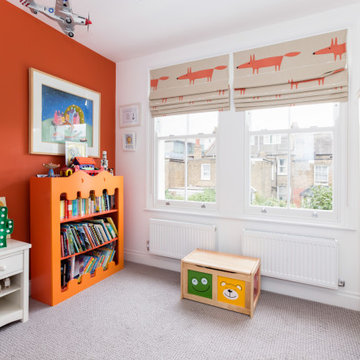
Neutrales Klassisches Kinderzimmer mit Spielecke, oranger Wandfarbe, Teppichboden und grauem Boden in London
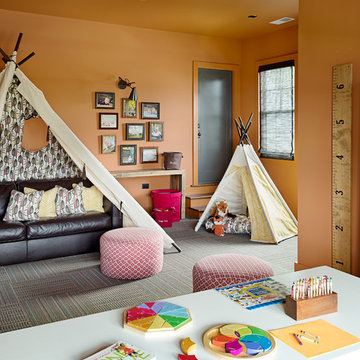
Mittelgroßes, Neutrales Klassisches Kinderzimmer mit Spielecke, oranger Wandfarbe, Teppichboden und buntem Boden in Sonstige
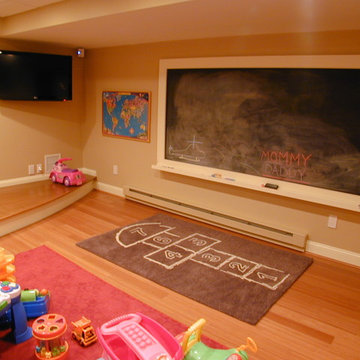
Neutrales Klassisches Kinderzimmer mit Spielecke, beiger Wandfarbe und hellem Holzboden in Boston
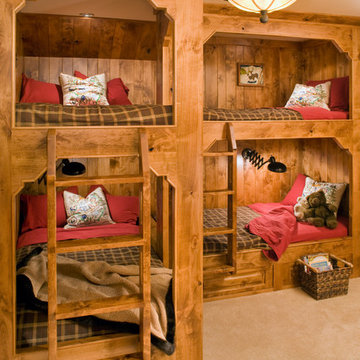
Lesley Allen Photography, interior design by Corinne Brown, ASID
The boy's bunk room in this ski retreat is rustic and playful. The flannel sheets and plaid bedcovers go with the more masculine look. There are two wall beds opposite, so that this tiny room can sleep six. All designed by DK Woodworks and Corinne Brown, ASID
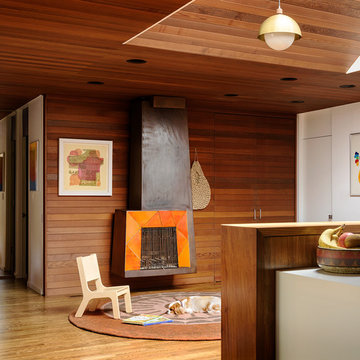
Photography by Aaron Lietz
Neutrales Mid-Century Kinderzimmer mit weißer Wandfarbe und braunem Holzboden in Portland
Neutrales Mid-Century Kinderzimmer mit weißer Wandfarbe und braunem Holzboden in Portland
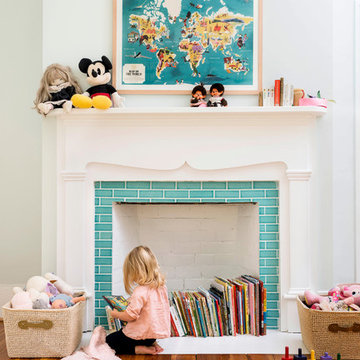
Photographer- Lisa Gotwals http://www.lissagotwals.com/
Designer- Alys Protzman http://www.houzz.com/pro/alysdesign/alys-design
Aug/Sept 2015
Renewing Old World Charm http://urbanhomemagazine.com/feature/1405
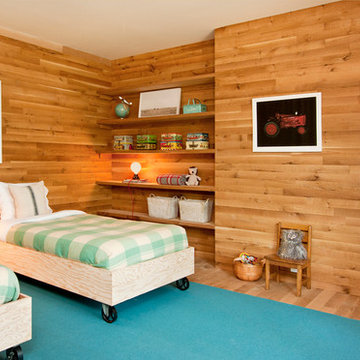
Hardwood flooring finished with WOCA Master Oil Natural. Wood Paneling finished with a custom blend of WOCA Master Oil Natural and WOCA Color Oil 119 Walnut.
Lang Architecture, http://langarchitecture.com/projects/hudson-woods
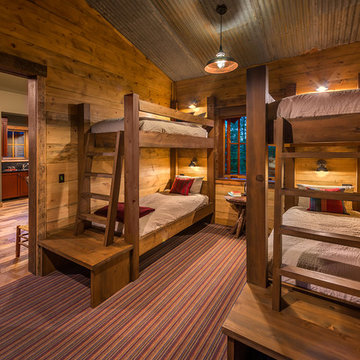
The bunk room is skinned with pine boards milled from trees that were cut down to make room for the home. The corrugated rusted metal ceiling treatment came from barns being torn down in the Sierra Valley. Photographer: Vance Fox
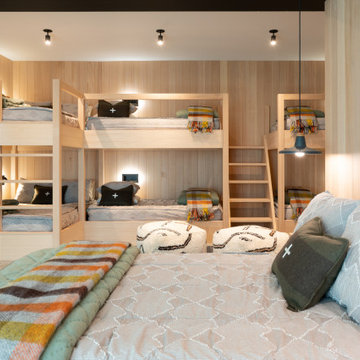
Mountain modern built-in bunk bed.
Neutrales Nordisches Kinderzimmer mit Schlafplatz, beiger Wandfarbe, beigem Boden und Holzwänden in Seattle
Neutrales Nordisches Kinderzimmer mit Schlafplatz, beiger Wandfarbe, beigem Boden und Holzwänden in Seattle
Neutrale Holzfarbene Kinderzimmer Ideen und Design
3