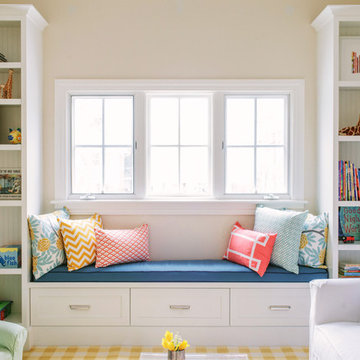Neutrale Klassische Baby- und Kinderzimmer Ideen und Design
Suche verfeinern:
Budget
Sortieren nach:Heute beliebt
61 – 80 von 6.216 Fotos
1 von 3
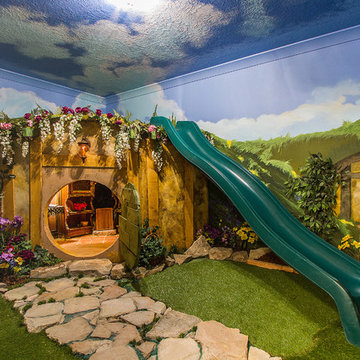
A neutral kid's room. Themed room based on the movie/book The Hobbit. Features a Hobbit House with a slide, and playhouse.
Neutrales, Kleines Klassisches Kinderzimmer mit Spielecke, bunten Wänden und Teppichboden in Salt Lake City
Neutrales, Kleines Klassisches Kinderzimmer mit Spielecke, bunten Wänden und Teppichboden in Salt Lake City

The large family room features a cozy fireplace, TV media, and a large built-in bookcase. The adjoining craft room is separated by a set of pocket french doors; where the kids can be visible from the family room as they do their homework.
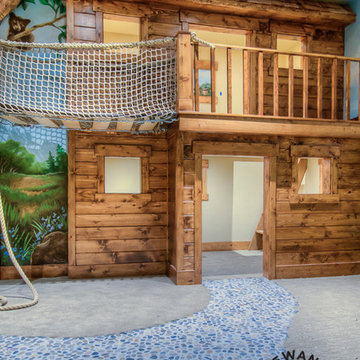
Caroline Merrill
Mittelgroßes, Neutrales Klassisches Kinderzimmer mit Spielecke, bunten Wänden und Teppichboden in Salt Lake City
Mittelgroßes, Neutrales Klassisches Kinderzimmer mit Spielecke, bunten Wänden und Teppichboden in Salt Lake City
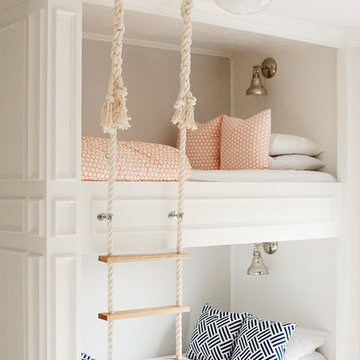
Mikael Monson Photography
Mittelgroßes, Neutrales Klassisches Kinderzimmer mit grauer Wandfarbe, Teppichboden und Schlafplatz in Portland
Mittelgroßes, Neutrales Klassisches Kinderzimmer mit grauer Wandfarbe, Teppichboden und Schlafplatz in Portland
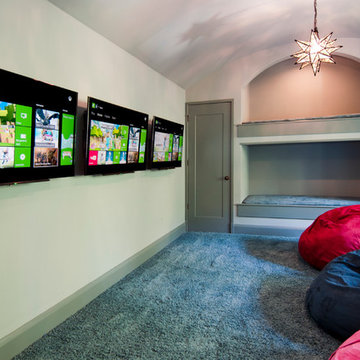
Karli Moore Photography
Mittelgroßes, Neutrales Klassisches Jugendzimmer mit Spielecke, grauer Wandfarbe und Teppichboden in Tampa
Mittelgroßes, Neutrales Klassisches Jugendzimmer mit Spielecke, grauer Wandfarbe und Teppichboden in Tampa
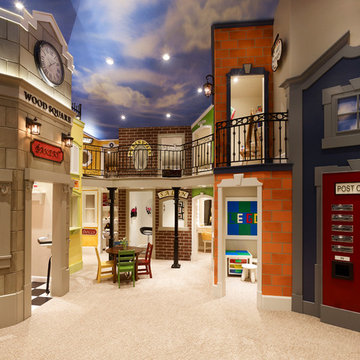
Courtesy of McEwan Custom Homes - Joe Carrick Designed the open space of the floor plan. Play room was designed by others.
Neutrales Klassisches Kinderzimmer mit Spielecke und Teppichboden in Salt Lake City
Neutrales Klassisches Kinderzimmer mit Spielecke und Teppichboden in Salt Lake City
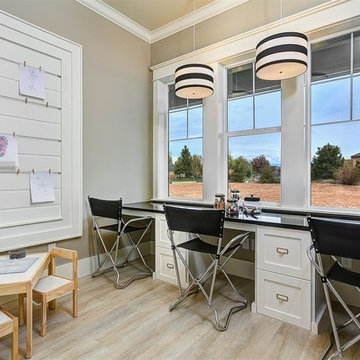
Doug Petersen Photography
Neutrales, Großes Klassisches Kinderzimmer mit Arbeitsecke, beiger Wandfarbe, hellem Holzboden und beigem Boden in Boise
Neutrales, Großes Klassisches Kinderzimmer mit Arbeitsecke, beiger Wandfarbe, hellem Holzboden und beigem Boden in Boise
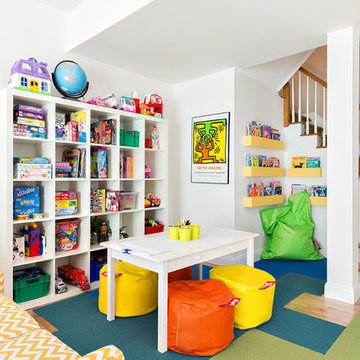
Donna Dotan Photography Inc.
Neutrales Klassisches Kinderzimmer mit Spielecke, weißer Wandfarbe und hellem Holzboden in New York
Neutrales Klassisches Kinderzimmer mit Spielecke, weißer Wandfarbe und hellem Holzboden in New York
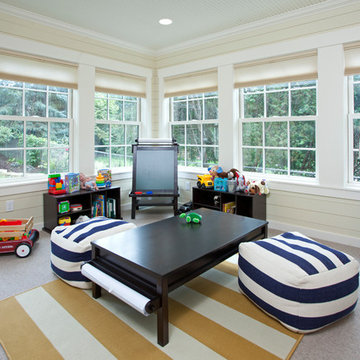
Four Season porch now serves as an ideal kids play area. This space is positioned adjacent to the open floor plan which includes the Kitchen, Dining and Family Rooms.
Landmark Photography
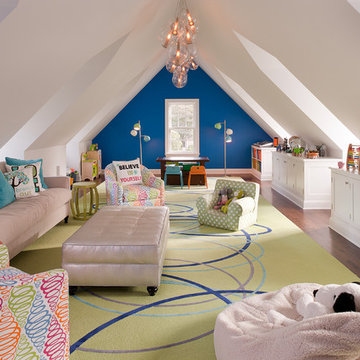
Tim Lee Photography
Fairfield County Award Winning Architect
Großes, Neutrales Klassisches Kinderzimmer mit Spielecke, braunem Holzboden und blauer Wandfarbe in New York
Großes, Neutrales Klassisches Kinderzimmer mit Spielecke, braunem Holzboden und blauer Wandfarbe in New York
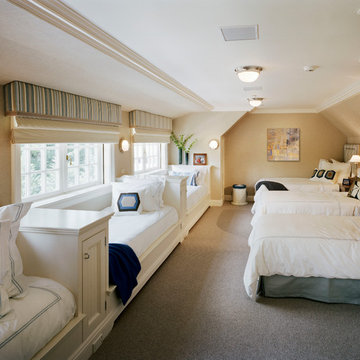
Charles Hilton Architects & Renee Byers LAPC
From grand estates, to exquisite country homes, to whole house renovations, the quality and attention to detail of a "Significant Homes" custom home is immediately apparent. Full time on-site supervision, a dedicated office staff and hand picked professional craftsmen are the team that take you from groundbreaking to occupancy. Every "Significant Homes" project represents 45 years of luxury homebuilding experience, and a commitment to quality widely recognized by architects, the press and, most of all....thoroughly satisfied homeowners. Our projects have been published in Architectural Digest 6 times along with many other publications and books. Though the lion share of our work has been in Fairfield and Westchester counties, we have built homes in Palm Beach, Aspen, Maine, Nantucket and Long Island.
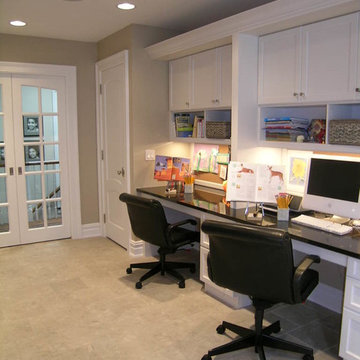
Wilmette Architect
John Toniolo Architect
Jeff Harting
North Shore Architect
Custom Home Remodel
This lake front renovation project required us to gut the entire interior of this home and re-organized all the interior space and updated the plans to today's lifestyles.
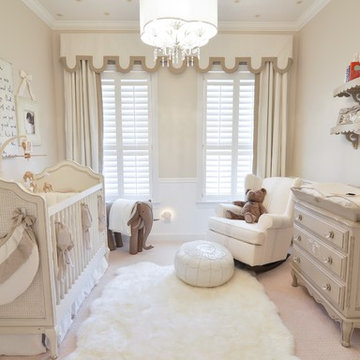
Soft, neutral, elegant baby nursery interior. Crib by #Restorationhardwarekids and changing table by #AFK furniture. Photography courtesy of Brent Tinsley.
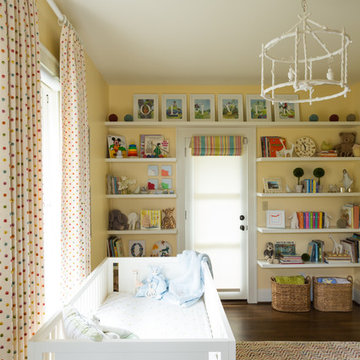
© David Papazian
Neutrales, Großes Klassisches Babyzimmer mit gelber Wandfarbe und dunklem Holzboden in Portland
Neutrales, Großes Klassisches Babyzimmer mit gelber Wandfarbe und dunklem Holzboden in Portland
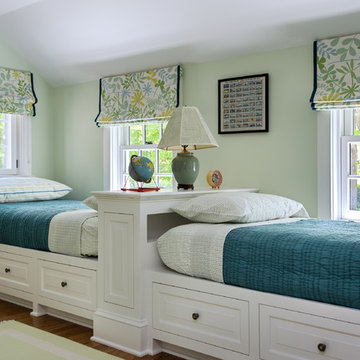
Rob Karosis
Mittelgroßes, Neutrales Klassisches Kinderzimmer mit grüner Wandfarbe, braunem Holzboden und Schlafplatz in New York
Mittelgroßes, Neutrales Klassisches Kinderzimmer mit grüner Wandfarbe, braunem Holzboden und Schlafplatz in New York
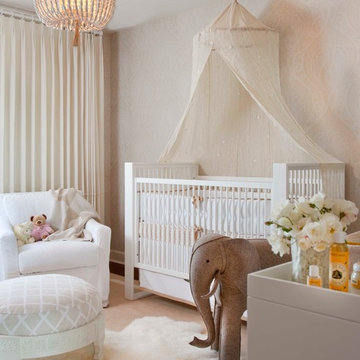
Jet-setting, young clients wanted timeless and high-style furnishings for their Rancho Santa Fe home. The cream, charcoal, and eggplant color scheme inspired the edited selections. Lori’s favorite is the award-winning nursery with Balinese-inspired details.
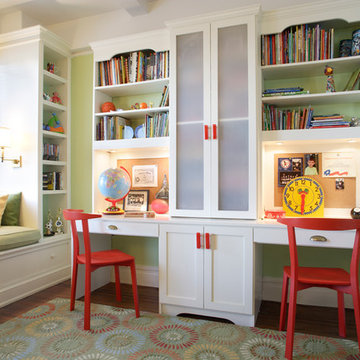
Steven Mays Photography
Mittelgroßes, Neutrales Klassisches Kinderzimmer mit grüner Wandfarbe, Arbeitsecke und braunem Holzboden in New York
Mittelgroßes, Neutrales Klassisches Kinderzimmer mit grüner Wandfarbe, Arbeitsecke und braunem Holzboden in New York
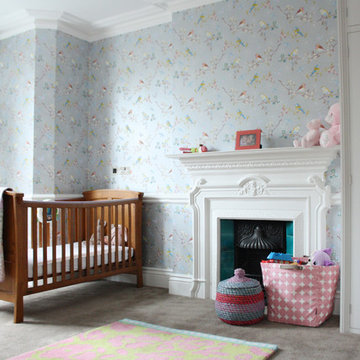
Holly Marder © 2013 Houzz
Neutrales Klassisches Babyzimmer mit bunten Wänden und Teppichboden in London
Neutrales Klassisches Babyzimmer mit bunten Wänden und Teppichboden in London
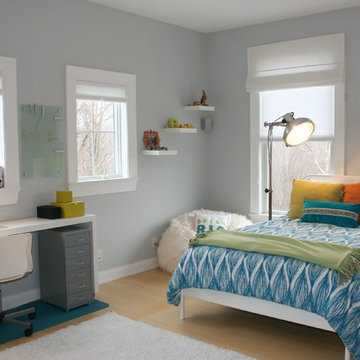
Modern Teen Room
Neutrales Klassisches Jugendzimmer mit Schlafplatz, grauer Wandfarbe, Bambusparkett und beigem Boden in New York
Neutrales Klassisches Jugendzimmer mit Schlafplatz, grauer Wandfarbe, Bambusparkett und beigem Boden in New York
Neutrale Klassische Baby- und Kinderzimmer Ideen und Design
4


