Offene Esszimmer mit vertäfelten Wänden Ideen und Design
Suche verfeinern:
Budget
Sortieren nach:Heute beliebt
41 – 60 von 391 Fotos
1 von 3
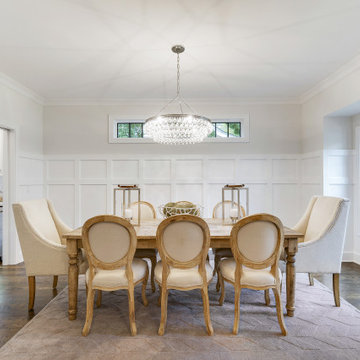
Offenes, Großes Klassisches Esszimmer ohne Kamin mit weißer Wandfarbe, dunklem Holzboden, braunem Boden und vertäfelten Wänden in Minneapolis
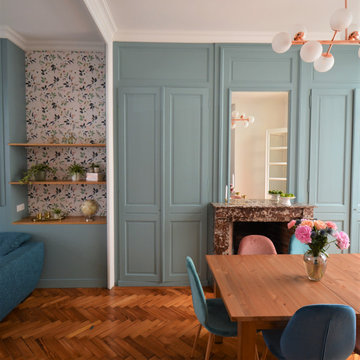
Rénovation d'un maison 1930 | 120m2 | Lille (projet livré partiellement / fin des travaux prévu pour Octobre 2021)
C'est une atmosphère à la fois douce et élégante qui résulte de la réhabilitation de cette maison familiale.
Au RDC, l'amputation d'un couloir de 12 mètres et le déplacement des toilettes qui empiétaient sur le séjour ont suffi pour agrandir nettement l'espace de vie et à tirer parti de certaines surfaces jusqu'alors inexploitées. La cuisine, qui était excentrée dans une étroite annexe au fond de la maison, a regagné son statut de point névralgique dans l'axe de la salle à manger et du salon.
Aux étages supérieurs, le 1er niveau n'a nécessité que d'un simple rafraîchissement tandis que le dernier niveau a été compartimenté pour accueillir une chambre parentale avec dressing, salle de bain et espace de couchage.
Pour préserver le charme des lieux, tous les attributs caractéristiques de ce type de maison - cheminées, moulures, parquet… - ont été conservés et valorisés.
une dominante de bleu associée à de subtils roses imprègne les différents espaces qui se veulent à la fois harmonieux et reposants. Des touches de cuivre, de laiton et de marbre, présent dans les accessoires, agrémentent la palette de texture. Les carrelages à l'ancienne et les motifs floraux disséminés dans la maison à travers la tapisserie ou les textiles insufflent une note poétique dans un esprit rétro.
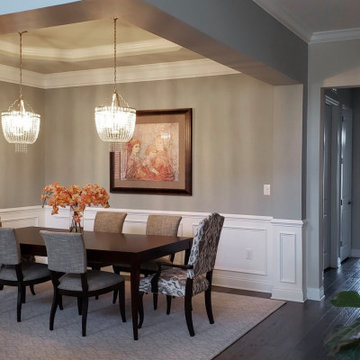
Here we have a little bit of fun with the head chairs and use an unexpected fabric. Because there's only a little pattern at the heads of the table, it allows us to pair other patterns together in the adjoining rooms.
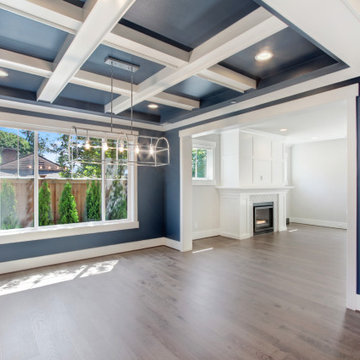
The Granada's Dining Room is a harmonious blend of elegance and comfort, featuring striking blue walls that create a serene and sophisticated ambiance. The white trim accentuates the blue tones and adds a touch of classic charm, while the latus ceiling enhances the architectural beauty of the space, creating a sense of grandeur and style. Large windows flood the room with natural light, illuminating the light hardwood flooring and infusing the space with a warm and inviting atmosphere. This combination of light and color makes the dining room a welcoming haven for gatherings and meals. The seamless connection to the living room allows for a smooth flow of conversation and movement, making it a perfect setting for hosting family and friends. Whether enjoying a casual family dinner or hosting a formal gathering, the Granada's Dining Room provides an enchanting backdrop for cherished moments and unforgettable experiences.
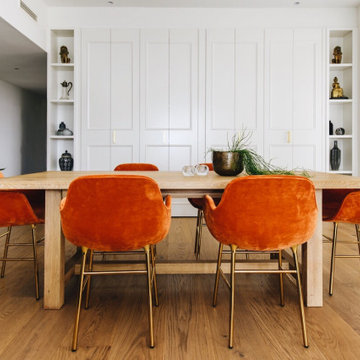
Behind the bi-fold door in this dining room is a home office for two. Anna and Tom now work from home in comfort without any of their office clutter in view of their gracious dining roim.
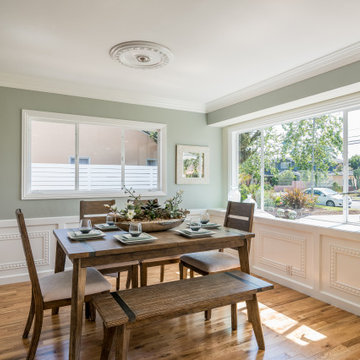
Offenes, Mittelgroßes Country Esszimmer mit grüner Wandfarbe, braunem Holzboden, Kamin, Kaminumrandung aus Backstein und vertäfelten Wänden in Orange County
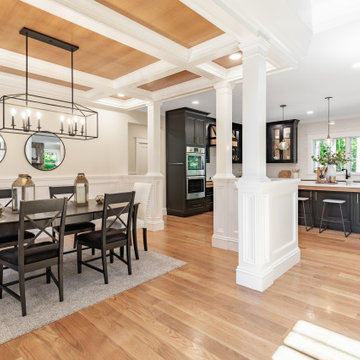
Dining Room
Website: www.tektoniksarchitgects.com
Instagram: www.instagram.com/tektoniks_architects
Offenes, Großes Eklektisches Esszimmer mit beiger Wandfarbe, braunem Holzboden, braunem Boden, Kassettendecke und vertäfelten Wänden in Boston
Offenes, Großes Eklektisches Esszimmer mit beiger Wandfarbe, braunem Holzboden, braunem Boden, Kassettendecke und vertäfelten Wänden in Boston

Offenes Klassisches Esszimmer ohne Kamin mit weißer Wandfarbe, braunem Holzboden, braunem Boden, Kassettendecke, Ziegelwänden, vertäfelten Wänden und Tapetenwänden in Los Angeles
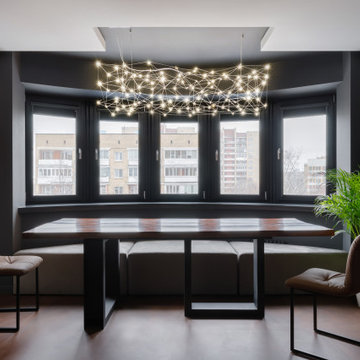
Offenes, Mittelgroßes Modernes Esszimmer mit grauer Wandfarbe, Porzellan-Bodenfliesen, braunem Boden, eingelassener Decke und vertäfelten Wänden in Moskau
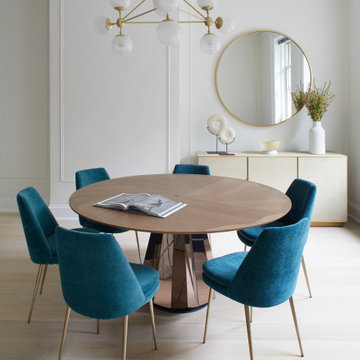
Offenes, Mittelgroßes Klassisches Esszimmer mit weißer Wandfarbe, hellem Holzboden und vertäfelten Wänden in Sonstige

Offenes, Mittelgroßes Modernes Esszimmer mit brauner Wandfarbe, Betonboden, grauem Boden, freigelegten Dachbalken und vertäfelten Wänden in Newcastle - Maitland
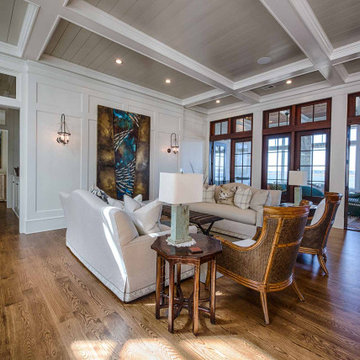
Coffered ceiling, white oak floors, wainscoting, custom light fixtures.
Offenes Esszimmer mit weißer Wandfarbe, dunklem Holzboden, braunem Boden, Kassettendecke und vertäfelten Wänden in Sonstige
Offenes Esszimmer mit weißer Wandfarbe, dunklem Holzboden, braunem Boden, Kassettendecke und vertäfelten Wänden in Sonstige
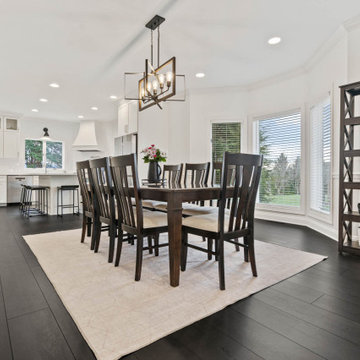
Our darkest brown shade, these classy espresso vinyl planks are sure to make an impact. With the Modin Collection, we have raised the bar on luxury vinyl plank. The result is a new standard in resilient flooring. Modin offers true embossed in register texture, a low sheen level, a rigid SPC core, an industry-leading wear layer, and so much more.

The full height windows aid in framing the external views of the natural landscape making it the focal point with the interiors taking a secondary position.
– DGK Architects
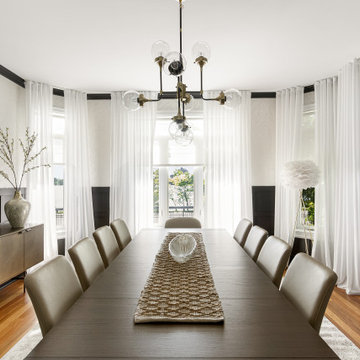
Offenes, Großes Klassisches Esszimmer mit weißer Wandfarbe, gefliester Kaminumrandung, rosa Boden und vertäfelten Wänden in Montreal
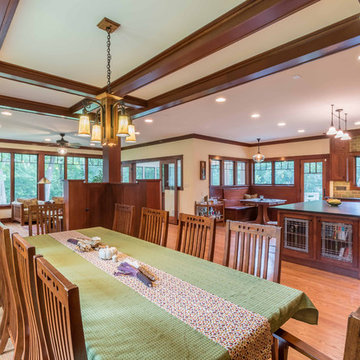
The Dining room, while open to both the Kitchen and Living spaces, is defined by the Craftsman style boxed beam coffered ceiling, built-in cabinetry and columns. A formal dining space in an otherwise contemporary open concept plan meets the needs of the homeowners while respecting the Arts & Crafts time period. Wood wainscot and vintage wallpaper border accent the space along with appropriate ceiling and wall-mounted light fixtures.
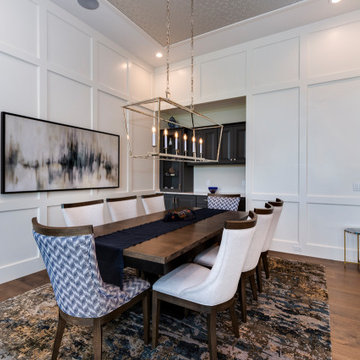
Open Concept Dining Room
Offenes, Mittelgroßes Klassisches Esszimmer mit weißer Wandfarbe, dunklem Holzboden, Tapetendecke und vertäfelten Wänden in Sonstige
Offenes, Mittelgroßes Klassisches Esszimmer mit weißer Wandfarbe, dunklem Holzboden, Tapetendecke und vertäfelten Wänden in Sonstige
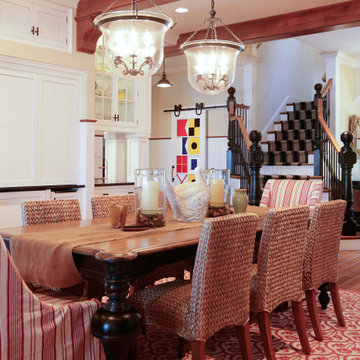
As you enter the home to your right is a gorgeous custom staircase. You then step into the informal dining room which features two beautiful pendant lights and poplar beams. Cabinetry in the dining room hides a small wet bar.
Home design by Phil Jenkins, AIA, Martin Bros. Contracting, Inc.; general contracting by Martin Bros. Contracting, Inc.; interior design by Stacey Hamilton; photos by Dave Hubler Photography.

TEAM
Architect: LDa Architecture & Interiors
Interior Design: LDa Architecture & Interiors
Builder: Stefco Builders
Landscape Architect: Hilarie Holdsworth Design
Photographer: Greg Premru
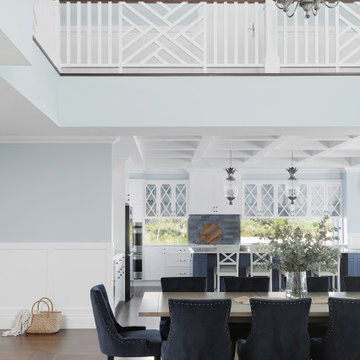
Offenes, Geräumiges Maritimes Esszimmer mit bunten Wänden, dunklem Holzboden, braunem Boden, Kassettendecke und vertäfelten Wänden in Sunshine Coast
Offene Esszimmer mit vertäfelten Wänden Ideen und Design
3