Offene Esszimmer mit vertäfelten Wänden Ideen und Design
Suche verfeinern:
Budget
Sortieren nach:Heute beliebt
61 – 80 von 391 Fotos
1 von 3

Spacecrafting Photography
Offenes, Geräumiges Klassisches Esszimmer mit weißer Wandfarbe, dunklem Holzboden, Tunnelkamin, Kaminumrandung aus Stein, braunem Boden, Kassettendecke und vertäfelten Wänden in Minneapolis
Offenes, Geräumiges Klassisches Esszimmer mit weißer Wandfarbe, dunklem Holzboden, Tunnelkamin, Kaminumrandung aus Stein, braunem Boden, Kassettendecke und vertäfelten Wänden in Minneapolis
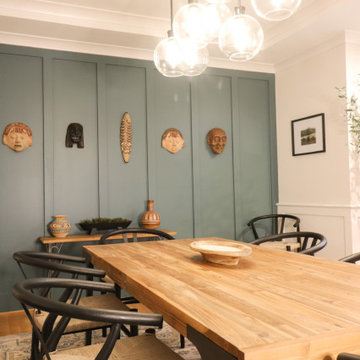
Modern Formal Dining room with a rich blue feature wall. Reclaimed wood dining table and wishbone chairs. Sideboard for storage and statement piece.
Offenes, Großes Modernes Esszimmer ohne Kamin mit blauer Wandfarbe, hellem Holzboden, braunem Boden, Kassettendecke und vertäfelten Wänden in Washington, D.C.
Offenes, Großes Modernes Esszimmer ohne Kamin mit blauer Wandfarbe, hellem Holzboden, braunem Boden, Kassettendecke und vertäfelten Wänden in Washington, D.C.
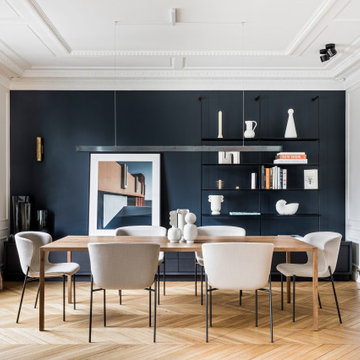
Photo : Romain Ricard
Offenes, Mittelgroßes Modernes Esszimmer ohne Kamin mit weißer Wandfarbe, hellem Holzboden, beigem Boden und vertäfelten Wänden in Paris
Offenes, Mittelgroßes Modernes Esszimmer ohne Kamin mit weißer Wandfarbe, hellem Holzboden, beigem Boden und vertäfelten Wänden in Paris
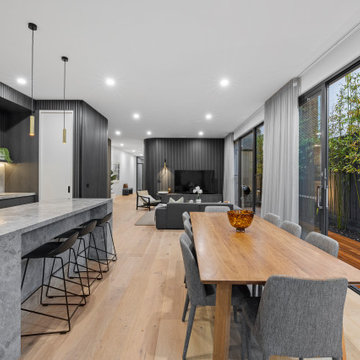
Offenes, Mittelgroßes Modernes Esszimmer mit schwarzer Wandfarbe, hellem Holzboden und vertäfelten Wänden in Melbourne
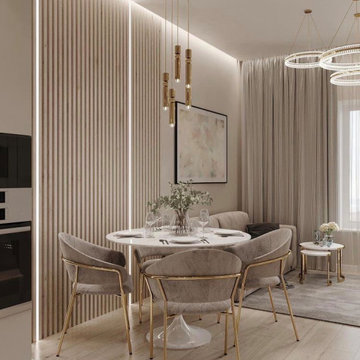
Offenes, Großes Modernes Esszimmer ohne Kamin mit beiger Wandfarbe, Laminat, braunem Boden und vertäfelten Wänden in Melbourne
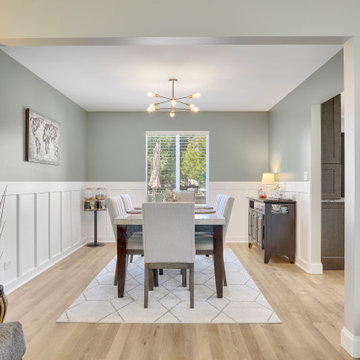
Inspired by sandy shorelines on the California coast, this beachy blonde vinyl floor brings just the right amount of variation to each room. With the Modin Collection, we have raised the bar on luxury vinyl plank. The result is a new standard in resilient flooring. Modin offers true embossed in register texture, a low sheen level, a rigid SPC core, an industry-leading wear layer, and so much more.
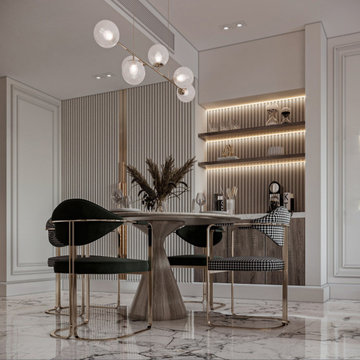
Offenes, Kleines Modernes Esszimmer mit weißer Wandfarbe, Marmorboden, weißem Boden und vertäfelten Wänden in Paris
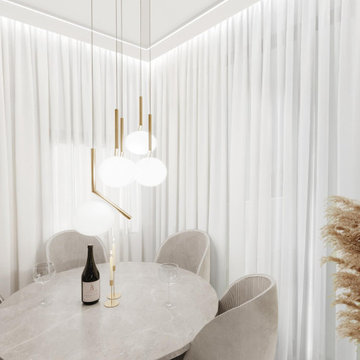
Offenes, Kleines Modernes Esszimmer ohne Kamin mit beiger Wandfarbe, Marmorboden, beigem Boden und vertäfelten Wänden in Los Angeles
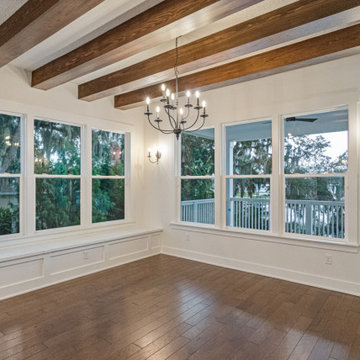
Dining area with exposed beams opens to both the living area and the kitchen. Custom built in bench will serve as seating for the family's dining table.
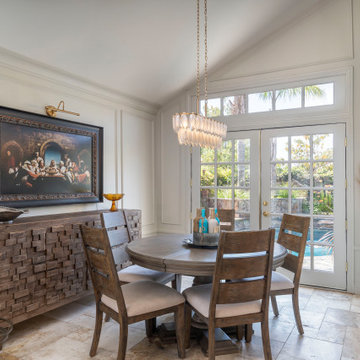
Glam transitional diningroom.
Offenes Klassisches Esszimmer ohne Kamin mit Travertin, vertäfelten Wänden, Wandpaneelen, weißer Wandfarbe, beigem Boden und gewölbter Decke
Offenes Klassisches Esszimmer ohne Kamin mit Travertin, vertäfelten Wänden, Wandpaneelen, weißer Wandfarbe, beigem Boden und gewölbter Decke

This custom built 2-story French Country style home is a beautiful retreat in the South Tampa area. The exterior of the home was designed to strike a subtle balance of stucco and stone, brought together by a neutral color palette with contrasting rust-colored garage doors and shutters. To further emphasize the European influence on the design, unique elements like the curved roof above the main entry and the castle tower that houses the octagonal shaped master walk-in shower jutting out from the main structure. Additionally, the entire exterior form of the home is lined with authentic gas-lit sconces. The rear of the home features a putting green, pool deck, outdoor kitchen with retractable screen, and rain chains to speak to the country aesthetic of the home.
Inside, you are met with a two-story living room with full length retractable sliding glass doors that open to the outdoor kitchen and pool deck. A large salt aquarium built into the millwork panel system visually connects the media room and living room. The media room is highlighted by the large stone wall feature, and includes a full wet bar with a unique farmhouse style bar sink and custom rustic barn door in the French Country style. The country theme continues in the kitchen with another larger farmhouse sink, cabinet detailing, and concealed exhaust hood. This is complemented by painted coffered ceilings with multi-level detailed crown wood trim. The rustic subway tile backsplash is accented with subtle gray tile, turned at a 45 degree angle to create interest. Large candle-style fixtures connect the exterior sconces to the interior details. A concealed pantry is accessed through hidden panels that match the cabinetry. The home also features a large master suite with a raised plank wood ceiling feature, and additional spacious guest suites. Each bathroom in the home has its own character, while still communicating with the overall style of the home.
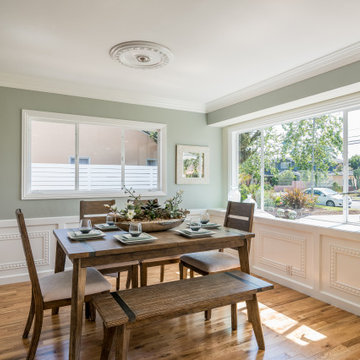
Offenes, Mittelgroßes Country Esszimmer mit grüner Wandfarbe, braunem Holzboden, Kamin, Kaminumrandung aus Backstein und vertäfelten Wänden in Orange County
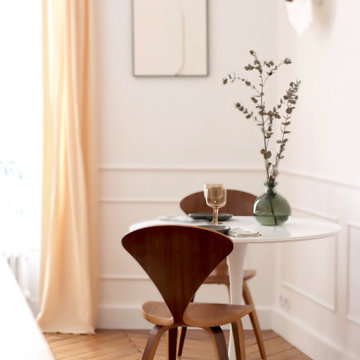
Offenes, Kleines Klassisches Esszimmer mit weißer Wandfarbe, hellem Holzboden und vertäfelten Wänden in Paris
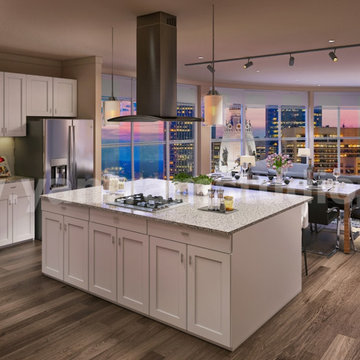
the interior design of the Open Concept kitchen-living room. mid-century Interior Ideas, Space-saving tricks to combine kitchen & living room into a functional gathering place with a spacious dining area. rest and play, Open concept kitchen with an amazing view, white kitchen furniture wooden flooring, beautiful pendant lights and wooden furniture, Living room with awesome sofa, piano in the corner, tea table, chair, and attractive photo frames
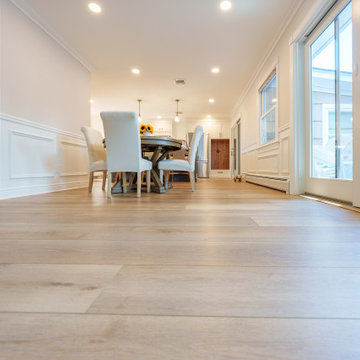
Inspired by sandy shorelines on the California coast, this beachy blonde vinyl floor brings just the right amount of variation to each room. With the Modin Collection, we have raised the bar on luxury vinyl plank. The result is a new standard in resilient flooring. Modin offers true embossed in register texture, a low sheen level, a rigid SPC core, an industry-leading wear layer, and so much more.
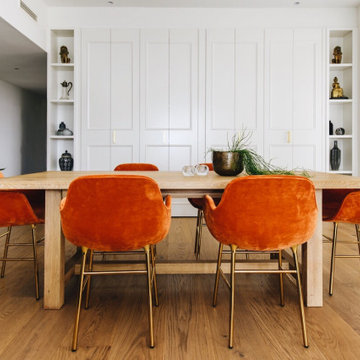
Behind the bi-fold door in this dining room is a home office for two. Anna and Tom now work from home in comfort without any of their office clutter in view of their gracious dining roim.
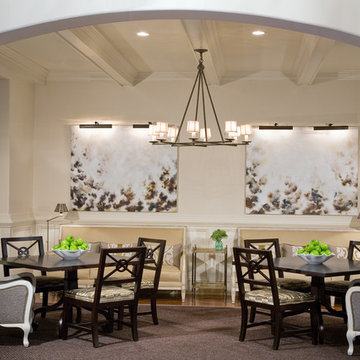
Pineapple House handled the architectural specifications and interior design for a pro golfer who wanted sophisticated style when living and entertaining. Designers updated the look by replacing the home’s dated, vaulted dining room ceiling with beams, and created a custom dining table that can be separated or locked together for casual or formal entertaining. They employ two sofas in the area to expand seating options. The resulting space invites guest in and around the tables, and offers them cool, comfortable places to sit and socialize.
Scott Moore Photography
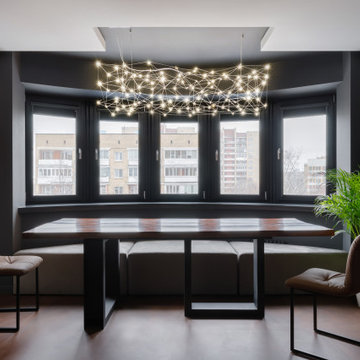
Offenes, Mittelgroßes Modernes Esszimmer mit grauer Wandfarbe, Porzellan-Bodenfliesen, braunem Boden, eingelassener Decke und vertäfelten Wänden in Moskau
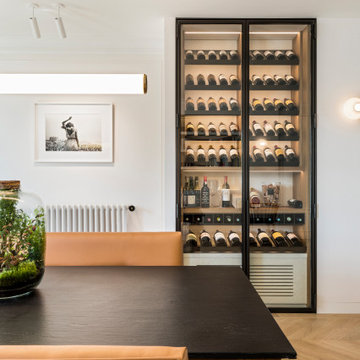
Photo : Romain Ricard
Offenes, Mittelgroßes Klassisches Esszimmer ohne Kamin mit grüner Wandfarbe, hellem Holzboden, beigem Boden und vertäfelten Wänden in Paris
Offenes, Mittelgroßes Klassisches Esszimmer ohne Kamin mit grüner Wandfarbe, hellem Holzboden, beigem Boden und vertäfelten Wänden in Paris
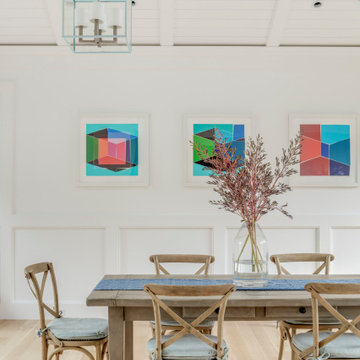
TEAM
Architect: LDa Architecture & Interiors
Interior Design: LDa Architecture & Interiors
Builder: Stefco Builders
Landscape Architect: Hilarie Holdsworth Design
Photographer: Greg Premru
Offene Esszimmer mit vertäfelten Wänden Ideen und Design
4