Offene Esszimmer mit vertäfelten Wänden Ideen und Design
Suche verfeinern:
Budget
Sortieren nach:Heute beliebt
101 – 120 von 391 Fotos
1 von 3
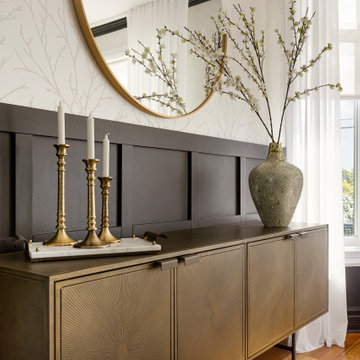
Offenes, Großes Klassisches Esszimmer mit weißer Wandfarbe, gefliester Kaminumrandung, rosa Boden und vertäfelten Wänden in Montreal

This freestanding Victorian home had been converted to an aged care hospice the Victorian design & features were lost or concealed, including the beautiful arch in the entrance hall of the home. The hallway & the 3 bedrooms at the front of the house were kept, restored & remodelled. The back of the home completely knocked down & redesigned to blend Victorian style with contemporary open plan living, an expansive kitchen & many clever storage ideas.
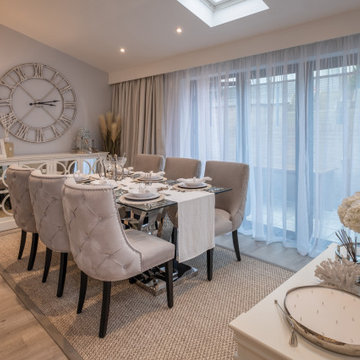
Isle of Wight interior designers, Hampton style, coastal property full refurbishment project.
www.wooldridgeinteriors.co.uk
Offenes, Großes Maritimes Esszimmer mit grauer Wandfarbe, Laminat und vertäfelten Wänden in Sonstige
Offenes, Großes Maritimes Esszimmer mit grauer Wandfarbe, Laminat und vertäfelten Wänden in Sonstige

What a view! This custom-built, Craftsman style home overlooks the surrounding mountains and features board and batten and Farmhouse elements throughout.
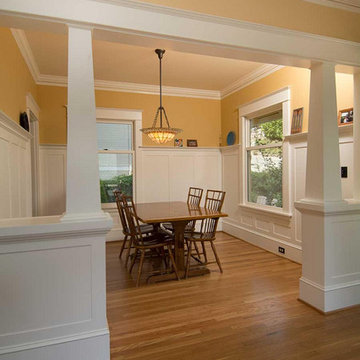
Offenes, Großes Landhausstil Esszimmer ohne Kamin mit beiger Wandfarbe, hellem Holzboden, braunem Boden, eingelassener Decke und vertäfelten Wänden in New York
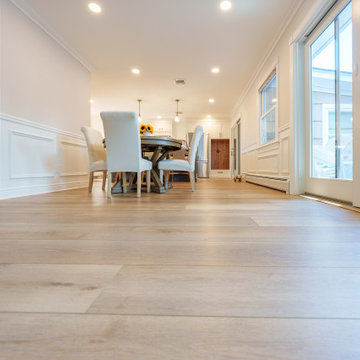
Inspired by sandy shorelines on the California coast, this beachy blonde vinyl floor brings just the right amount of variation to each room. With the Modin Collection, we have raised the bar on luxury vinyl plank. The result is a new standard in resilient flooring. Modin offers true embossed in register texture, a low sheen level, a rigid SPC core, an industry-leading wear layer, and so much more.
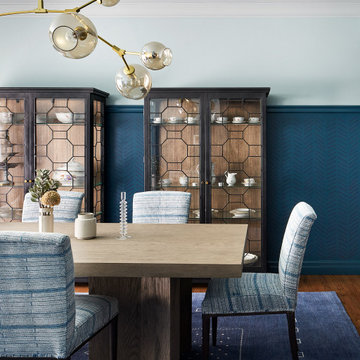
Inspired by the colors and textures found in spices while preparing meals for special occasions with the family, this formal Living and Dining room celebrates bold patterns and jewel tone finishes both on the walls and elements throughout. Layers of family heirlooms are paired with vintage finds and modern shapes of furniture for a unique and transitional touch.
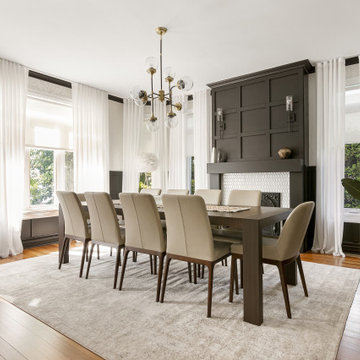
Offenes, Großes Klassisches Esszimmer mit weißer Wandfarbe, gefliester Kaminumrandung, rosa Boden und vertäfelten Wänden in Montreal
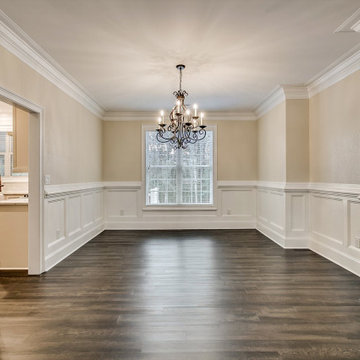
Offenes, Großes Esszimmer mit beiger Wandfarbe, dunklem Holzboden, braunem Boden, gewölbter Decke und vertäfelten Wänden in Charleston
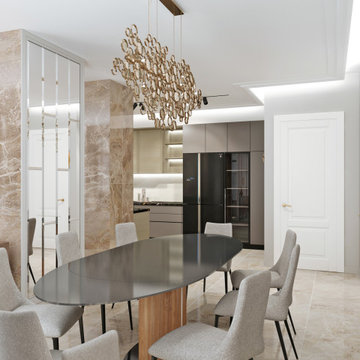
Столовая зона в огромном пространстве гостиной-кухни.
Столовая зона отделена от гостиной колонной, облицованой фацетированными зеркалами со стороны столовой.
С левой стороны расположен буфет. На заднем плане холодильник и зона приготовления пищи.
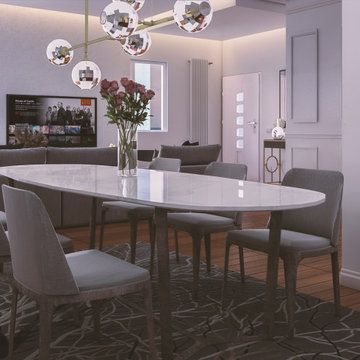
Offenes Klassisches Esszimmer ohne Kamin mit weißer Wandfarbe, hellem Holzboden, braunem Boden, eingelassener Decke und vertäfelten Wänden in Catania-Palermo
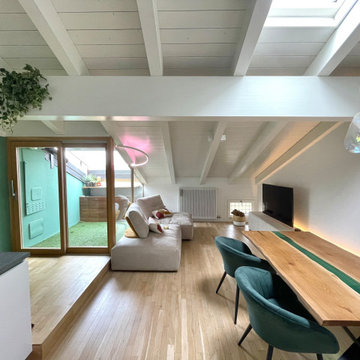
recupero sottotetto
lo studio dello spazio è rivolto a creare zone "libere" da riempire con amici e attività.
Lo stile è minimal e gran parte gli arredi sono stati fatti con prodotti ikea poi rivestiti grazie ad un artigiano locale, a completare l'arredo alcuni pezzi di design.
Obbiettivo far convivere designe e budget
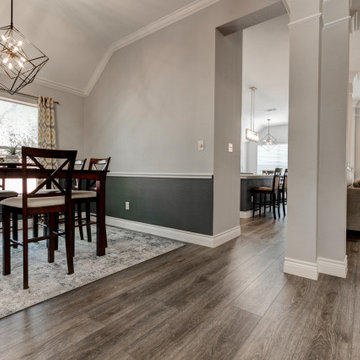
Deep tones of gently weathered grey and brown. A modern look that still respects the timelessness of natural wood. With the Modin Collection, we have raised the bar on luxury vinyl plank. The result is a new standard in resilient flooring. Modin offers true embossed in register texture, a low sheen level, a rigid SPC core, an industry-leading wear layer, and so much more.
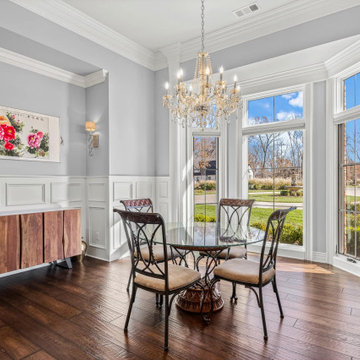
Offenes, Großes Klassisches Esszimmer mit grauer Wandfarbe, dunklem Holzboden, braunem Boden und vertäfelten Wänden in Sonstige
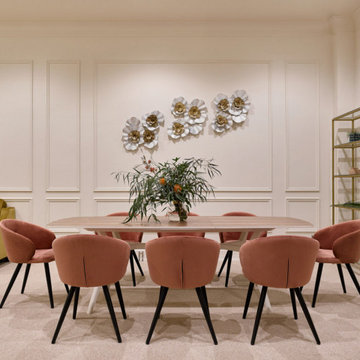
Обеденный стол Johann – наш бестселлер, ведь это дизайн любимый многими дизайн в белых, бежевых и пастельных тонах: простота, практичность, строгость линий и скромная элегантность. Совокупность стилей таких похожих, но все-таки разных стран Скандинавии зародило моду пространство, наполненное чистотой, светом, мебелью и декором из натуральных материалов светлой палитры. Дизайн загородного клуба Grace от Натальи Митраковой создает нейтральное настроение, поэтому он по душе спокойным натурам, а также тем, кому этого самого спокойствия в жизни не хватает.
В отделке стола мы использовали натуральный шпон европейского дуба. Размеры изделия 1800-2400/1000/750.
Подстолье окрашено в молочный цвет.
.
Тщательная проработка деталей и пропорций данного стола позволяет ему идеально вписаться в любой интерьер. Возможны и другие цветовые решения по желанию заказчика.

The Dining room, while open to both the Kitchen and Living spaces, is defined by the Craftsman style boxed beam coffered ceiling, built-in cabinetry and columns. A formal dining space in an otherwise contemporary open concept plan meets the needs of the homeowners while respecting the Arts & Crafts time period. Wood wainscot and vintage wallpaper border accent the space along with appropriate ceiling and wall-mounted light fixtures.
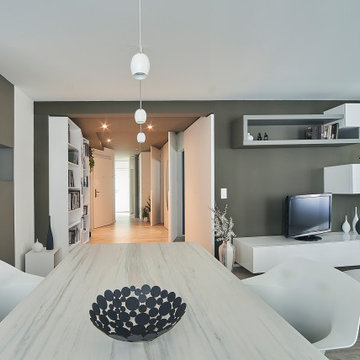
L'obbiettivo principale di questo progetto è stato quello di trasformare un ingresso anonimo ampio e dispersivo, con molte porte e parti non sfruttate.
La soluzione trovata ha sostituito completamente la serie di vecchie porte con una pannellatura decorativa che integra anche una capiente armadiatura.
Gli oltre sette metri di ingresso giocano ora un ruolo da protagonisti ed appaiono come un'estensione del ambiente giorno.
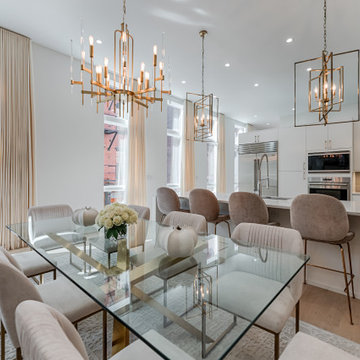
Floor to ceiling linen draperies add a grand appeal and soften the great room.
Offenes Modernes Esszimmer mit weißer Wandfarbe, hellem Holzboden und vertäfelten Wänden in Philadelphia
Offenes Modernes Esszimmer mit weißer Wandfarbe, hellem Holzboden und vertäfelten Wänden in Philadelphia
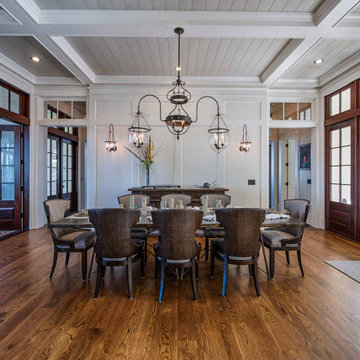
Coffered ceiling, white oak floors, wainscoting, custom light fixtures.
Offenes Esszimmer mit weißer Wandfarbe, dunklem Holzboden, braunem Boden, Kassettendecke und vertäfelten Wänden in Sonstige
Offenes Esszimmer mit weißer Wandfarbe, dunklem Holzboden, braunem Boden, Kassettendecke und vertäfelten Wänden in Sonstige
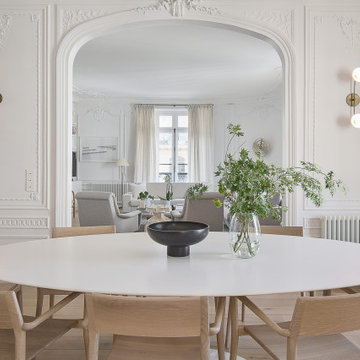
Offenes, Großes Modernes Esszimmer mit weißer Wandfarbe, hellem Holzboden und vertäfelten Wänden in Paris
Offene Esszimmer mit vertäfelten Wänden Ideen und Design
6