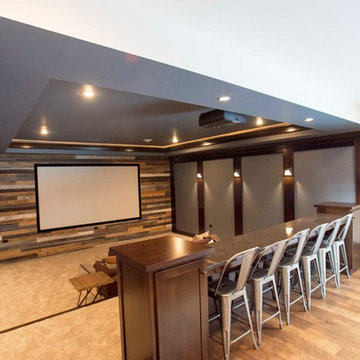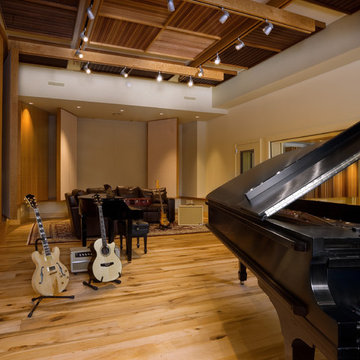Offenes Rustikales Heimkino Ideen und Design
Suche verfeinern:
Budget
Sortieren nach:Heute beliebt
21 – 40 von 288 Fotos
1 von 3
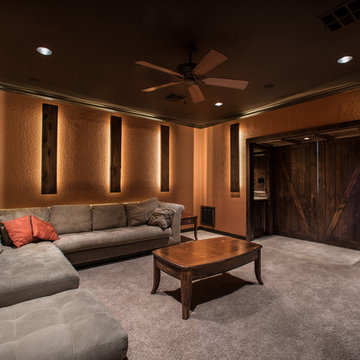
Daniel Karr
Großes, Offenes Rustikales Heimkino mit oranger Wandfarbe, Teppichboden und TV-Wand in Houston
Großes, Offenes Rustikales Heimkino mit oranger Wandfarbe, Teppichboden und TV-Wand in Houston
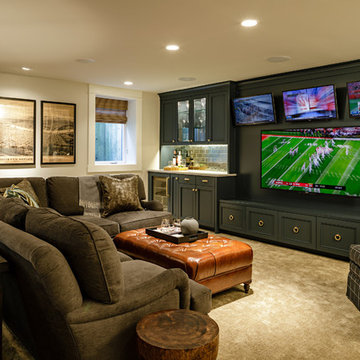
Lincoln Barbour
Großes, Offenes Uriges Heimkino mit beiger Wandfarbe, Teppichboden, Multimediawand und beigem Boden in Portland
Großes, Offenes Uriges Heimkino mit beiger Wandfarbe, Teppichboden, Multimediawand und beigem Boden in Portland
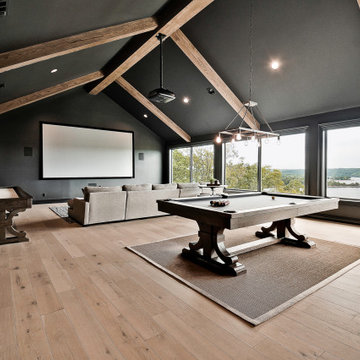
Geräumiges, Offenes Rustikales Heimkino mit schwarzer Wandfarbe, hellem Holzboden und Leinwand in Sonstige
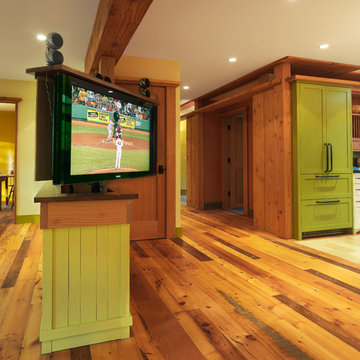
Photography by Susan Teare
Großes, Offenes Rustikales Heimkino mit beiger Wandfarbe, dunklem Holzboden und Multimediawand in Burlington
Großes, Offenes Rustikales Heimkino mit beiger Wandfarbe, dunklem Holzboden und Multimediawand in Burlington
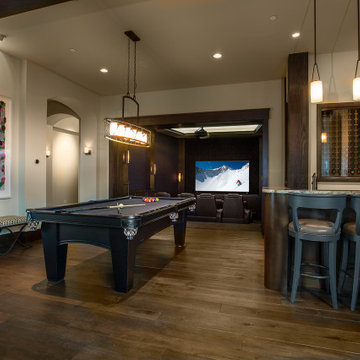
Enjoy a drink, play a round of pool and then sit back to watch your favorite movie in your in-home movie theater.
Offenes Uriges Heimkino mit weißer Wandfarbe, braunem Holzboden und Leinwand in Salt Lake City
Offenes Uriges Heimkino mit weißer Wandfarbe, braunem Holzboden und Leinwand in Salt Lake City
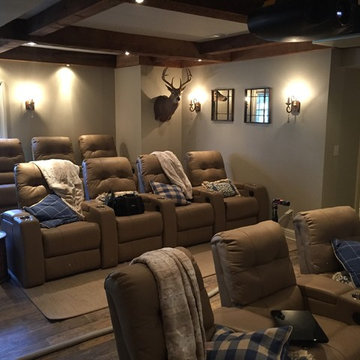
Großes, Offenes Uriges Heimkino mit grauer Wandfarbe, braunem Holzboden, Leinwand und braunem Boden in Sonstige
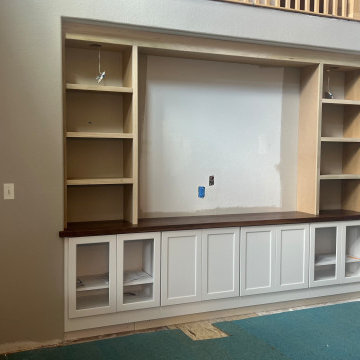
Custom Built-in Media Wall, great update to the family room which perfectly fit to the space that was chooses by the customer.
Design made by @burkdesigngroup
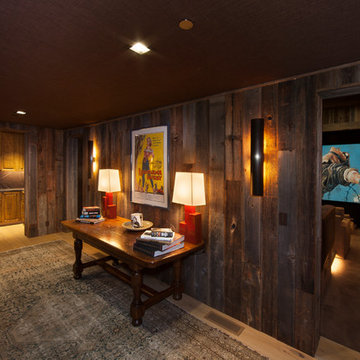
This was a detached building from the main house just for the theater. The interior of the room was designed to look like an old lodge with reclaimed barn wood on the interior walls and old rustic beams in the ceiling. In the process of remodeling the room we had to find old barn wood that matched the existing barn wood and weave in the old with the new so you could not see the difference when complete. We also had to hide speakers in the walls by Faux painting the fabric speaker grills to match the grain of the barn wood on all sides of it so the speakers were completely hidden.
We also had a very short timeline to complete the project so the client could screen a movie premiere in the theater. To complete the project in a very short time frame we worked 10-15 hour days with multiple crew shifts to get the project done on time.
The ceiling of the theater was over 30’ high and all of the new fabric, barn wood, speakers, and lighting required high scaffolding work.
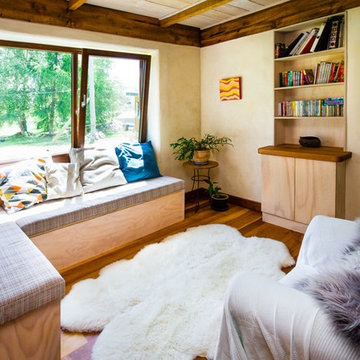
TV nook, Ruth Borwn Fluidphoto
Kleines, Offenes Rustikales Heimkino mit blauer Wandfarbe, braunem Holzboden, TV-Wand und braunem Boden in Dunedin
Kleines, Offenes Rustikales Heimkino mit blauer Wandfarbe, braunem Holzboden, TV-Wand und braunem Boden in Dunedin
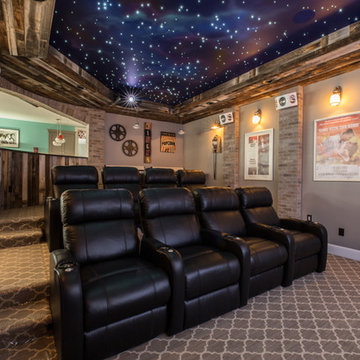
Mittelgroßes, Offenes Rustikales Heimkino mit grauer Wandfarbe, Teppichboden, Leinwand und grauem Boden in Salt Lake City
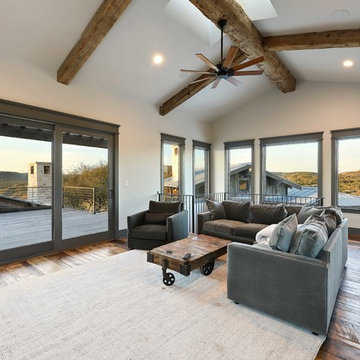
?: Lauren Keller | Luxury Real Estate Services, LLC
Reclaimed Wood Flooring - Sovereign Plank Wood Flooring - https://www.woodco.com/products/sovereign-plank/
Reclaimed Hand Hewn Beams - https://www.woodco.com/products/reclaimed-hand-hewn-beams/
Reclaimed Oak Patina Faced Floors, Skip Planed, Original Saw Marks. Wide Plank Reclaimed Oak Floors, Random Width Reclaimed Flooring.
Reclaimed Beams in Ceiling - Hand Hewn Reclaimed Beams.
Barnwood Paneling & Ceiling - Wheaton Wallboard
Reclaimed Beam Mantel
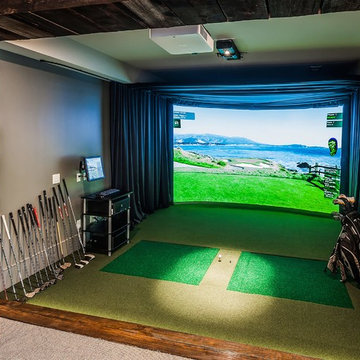
Mittelgroßes, Offenes Uriges Heimkino mit grauer Wandfarbe, Teppichboden, Leinwand und buntem Boden in Atlanta
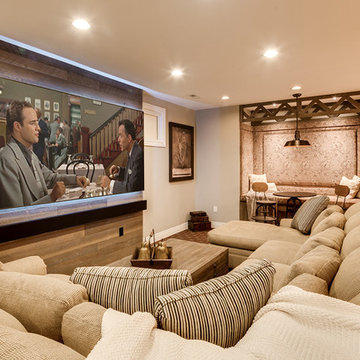
The client had a finished basement space that was not functioning for the entire family. He spent a lot of time in his gym, which was not large enough to accommodate all his equipment and did not offer adequate space for aerobic activities. To appeal to the client's entertaining habits, a bar, gaming area, and proper theater screen needed to be added. There were some ceiling and lolly column restraints that would play a significant role in the layout of our new design, but the Gramophone Team was able to create a space in which every detail appeared to be there from the beginning. Rustic wood columns and rafters, weathered brick, and an exposed metal support beam all add to this design effect becoming real.
Maryland Photography Inc.

Stacked stone walls and flag stone floors bring a strong architectural element to this Pool House.
Photographed by Kate Russell
Großes, Offenes Uriges Heimkino mit Multimediawand, bunten Wänden und Schieferboden in Albuquerque
Großes, Offenes Uriges Heimkino mit Multimediawand, bunten Wänden und Schieferboden in Albuquerque
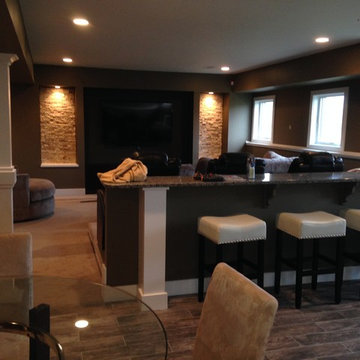
Großes, Offenes Uriges Heimkino mit brauner Wandfarbe, TV-Wand und Teppichboden in Detroit
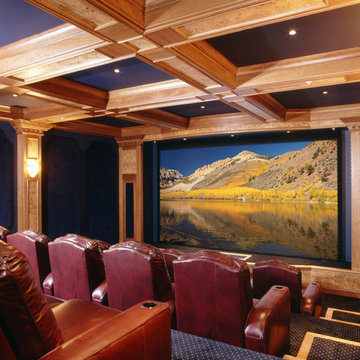
Logic Integration Inc
Mittelgroßes, Offenes Uriges Heimkino mit Teppichboden und Multimediawand in Denver
Mittelgroßes, Offenes Uriges Heimkino mit Teppichboden und Multimediawand in Denver
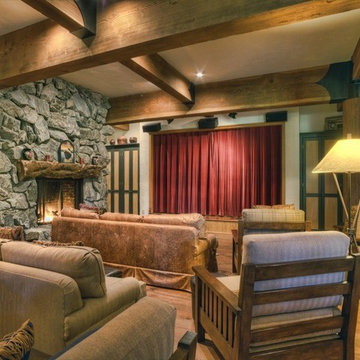
Mittelgroßes, Offenes Uriges Heimkino mit weißer Wandfarbe und hellem Holzboden in Seattle
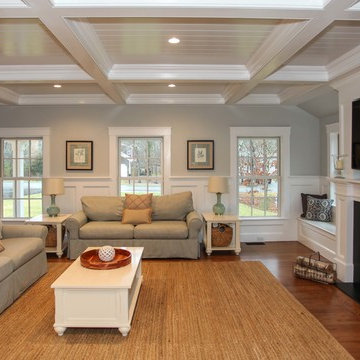
Cape Cod Home Builder - Floor plans Designed by CR Watson, Home Building Construction CR Watson, - Cape Cod General Contractor Greek Farmhouse Revival Style Home, Open Concept Floor plan, Coiffered Ceilings, Wainscoting Paneling, Victorian Era Wall Paneling, Built in Media Wall, Built in Fireplace, Bay Windows, Symmetrical Picture Windows, Wood Front Door, JFW Photography for C.R. Watson
Offenes Rustikales Heimkino Ideen und Design
2
