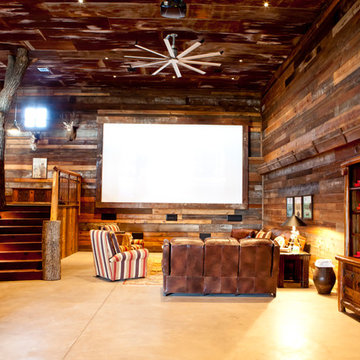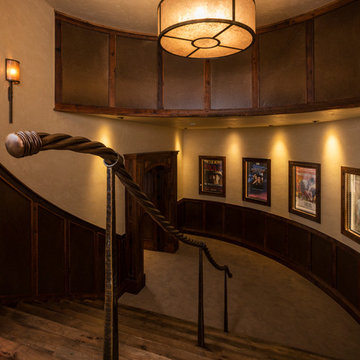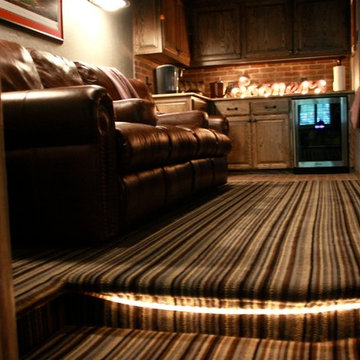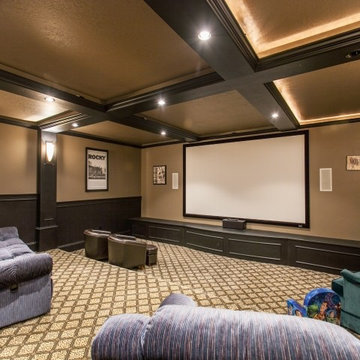Offenes Rustikales Heimkino Ideen und Design
Suche verfeinern:
Budget
Sortieren nach:Heute beliebt
61 – 80 von 287 Fotos
1 von 3
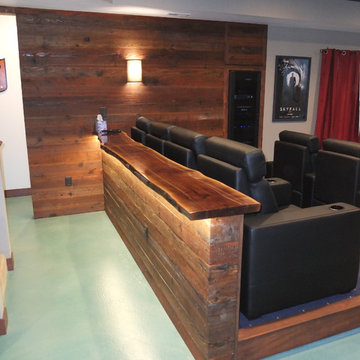
Mittelgroßes, Offenes Rustikales Heimkino mit beiger Wandfarbe und Leinwand in Seattle
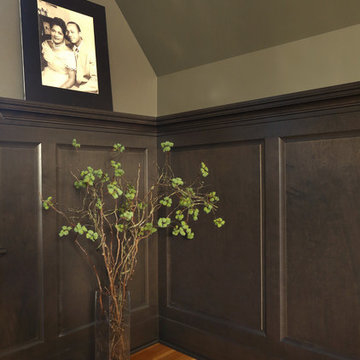
Großes, Offenes Uriges Heimkino mit brauner Wandfarbe, hellem Holzboden und Multimediawand in Portland
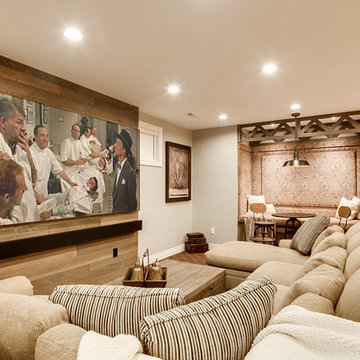
The client had a finished basement space that was not functioning for the entire family. He spent a lot of time in his gym, which was not large enough to accommodate all his equipment and did not offer adequate space for aerobic activities. To appeal to the client's entertaining habits, a bar, gaming area, and proper theater screen needed to be added. There were some ceiling and lolly column restraints that would play a significant role in the layout of our new design, but the Gramophone Team was able to create a space in which every detail appeared to be there from the beginning. Rustic wood columns and rafters, weathered brick, and an exposed metal support beam all add to this design effect becoming real.
Maryland Photography Inc.
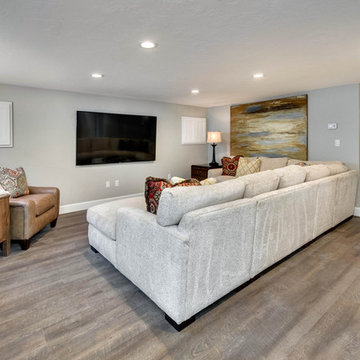
Mittelgroßes, Offenes Uriges Heimkino mit grauer Wandfarbe, hellem Holzboden und TV-Wand in Boise
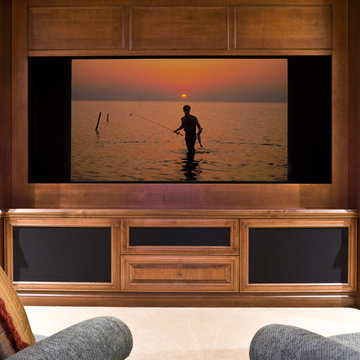
Logic Integration Inc
Mittelgroßes, Offenes Uriges Heimkino mit Teppichboden und Multimediawand in Denver
Mittelgroßes, Offenes Uriges Heimkino mit Teppichboden und Multimediawand in Denver
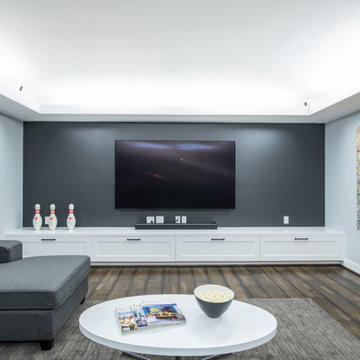
Completed in 2019, this is a home we completed for client who initially engaged us to remodeled their 100 year old classic craftsman bungalow on Seattle’s Queen Anne Hill. During our initial conversation, it became readily apparent that their program was much larger than a remodel could accomplish and the conversation quickly turned toward the design of a new structure that could accommodate a growing family, a live-in Nanny, a variety of entertainment options and an enclosed garage – all squeezed onto a compact urban corner lot.
Project entitlement took almost a year as the house size dictated that we take advantage of several exceptions in Seattle’s complex zoning code. After several meetings with city planning officials, we finally prevailed in our arguments and ultimately designed a 4 story, 3800 sf house on a 2700 sf lot. The finished product is light and airy with a large, open plan and exposed beams on the main level, 5 bedrooms, 4 full bathrooms, 2 powder rooms, 2 fireplaces, 4 climate zones, a huge basement with a home theatre, guest suite, climbing gym, and an underground tavern/wine cellar/man cave. The kitchen has a large island, a walk-in pantry, a small breakfast area and access to a large deck. All of this program is capped by a rooftop deck with expansive views of Seattle’s urban landscape and Lake Union.
Unfortunately for our clients, a job relocation to Southern California forced a sale of their dream home a little more than a year after they settled in after a year project. The good news is that in Seattle’s tight housing market, in less than a week they received several full price offers with escalator clauses which allowed them to turn a nice profit on the deal.
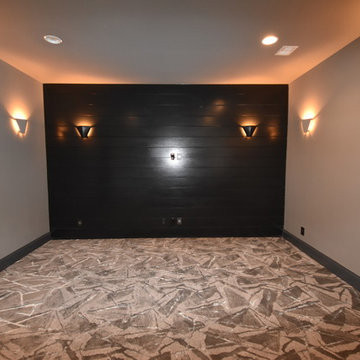
Carrie Babbitt
Großes, Offenes Uriges Heimkino mit schwarzer Wandfarbe, Teppichboden und TV-Wand in Kansas City
Großes, Offenes Uriges Heimkino mit schwarzer Wandfarbe, Teppichboden und TV-Wand in Kansas City
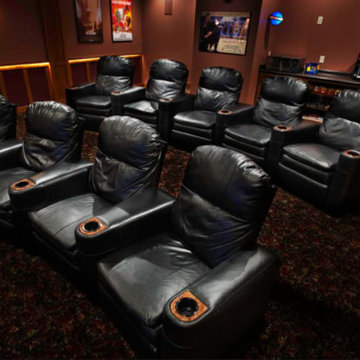
Mittelgroßes, Offenes Uriges Heimkino mit brauner Wandfarbe, Teppichboden und Leinwand in Minneapolis
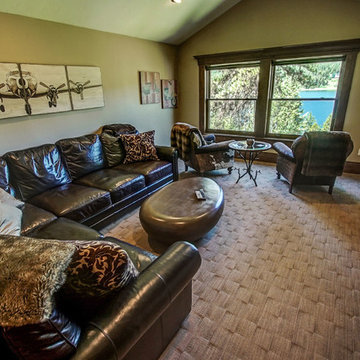
Mittelgroßes, Offenes Rustikales Heimkino mit beiger Wandfarbe, Teppichboden, TV-Wand und beigem Boden in Boise
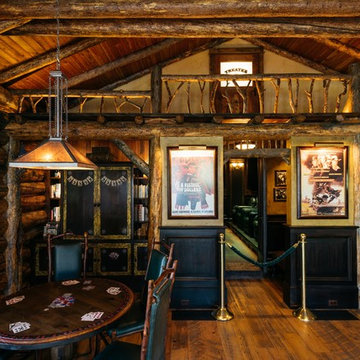
Derik Olsen Photography
Mittelgroßes, Offenes Uriges Heimkino mit braunem Holzboden und Leinwand in Sonstige
Mittelgroßes, Offenes Uriges Heimkino mit braunem Holzboden und Leinwand in Sonstige
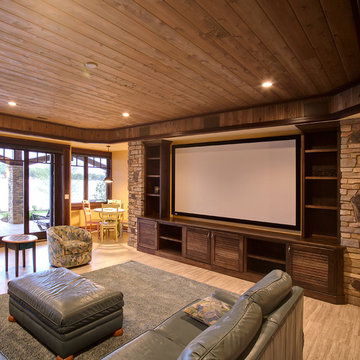
Dave Hubler
Großes, Offenes Uriges Heimkino mit Keramikboden und Leinwand in Chicago
Großes, Offenes Uriges Heimkino mit Keramikboden und Leinwand in Chicago
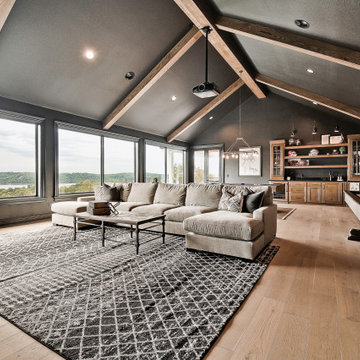
Geräumiges, Offenes Uriges Heimkino mit schwarzer Wandfarbe, hellem Holzboden und Leinwand in Sonstige
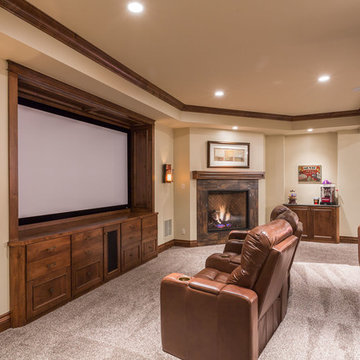
Großes, Offenes Uriges Heimkino mit beiger Wandfarbe, Teppichboden, Leinwand und grauem Boden in Denver
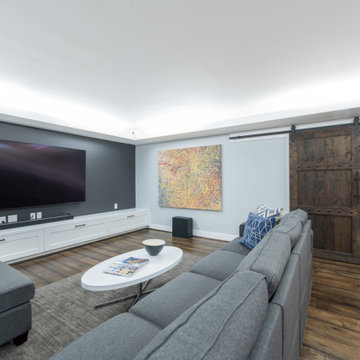
Completed in 2019, this is a home we completed for client who initially engaged us to remodeled their 100 year old classic craftsman bungalow on Seattle’s Queen Anne Hill. During our initial conversation, it became readily apparent that their program was much larger than a remodel could accomplish and the conversation quickly turned toward the design of a new structure that could accommodate a growing family, a live-in Nanny, a variety of entertainment options and an enclosed garage – all squeezed onto a compact urban corner lot.
Project entitlement took almost a year as the house size dictated that we take advantage of several exceptions in Seattle’s complex zoning code. After several meetings with city planning officials, we finally prevailed in our arguments and ultimately designed a 4 story, 3800 sf house on a 2700 sf lot. The finished product is light and airy with a large, open plan and exposed beams on the main level, 5 bedrooms, 4 full bathrooms, 2 powder rooms, 2 fireplaces, 4 climate zones, a huge basement with a home theatre, guest suite, climbing gym, and an underground tavern/wine cellar/man cave. The kitchen has a large island, a walk-in pantry, a small breakfast area and access to a large deck. All of this program is capped by a rooftop deck with expansive views of Seattle’s urban landscape and Lake Union.
Unfortunately for our clients, a job relocation to Southern California forced a sale of their dream home a little more than a year after they settled in after a year project. The good news is that in Seattle’s tight housing market, in less than a week they received several full price offers with escalator clauses which allowed them to turn a nice profit on the deal.
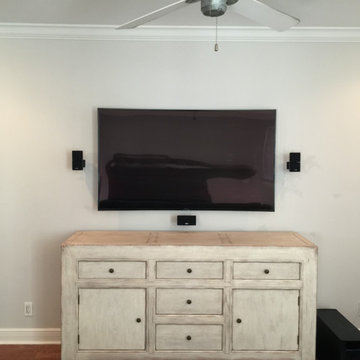
Mittelgroßes, Offenes Uriges Heimkino mit weißer Wandfarbe, braunem Holzboden und TV-Wand in Miami
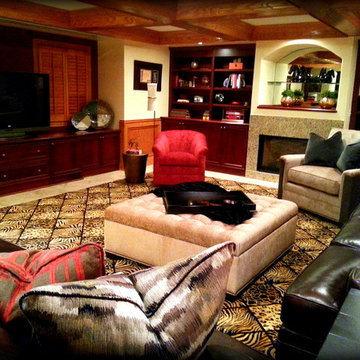
Photos and interior design by Mary Ryan.
Home theater media room featuring large comfortable seating. A large movie screen lowers in front of the TV for movie viewing. Please contact me at maryryan@smithe.com for more information and pricing.
Offenes Rustikales Heimkino Ideen und Design
4
