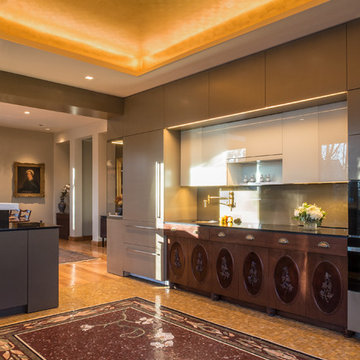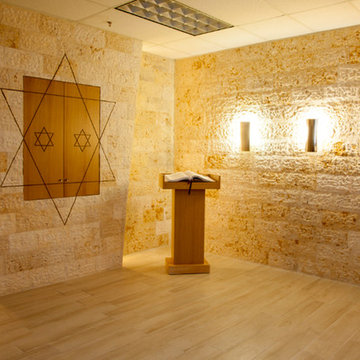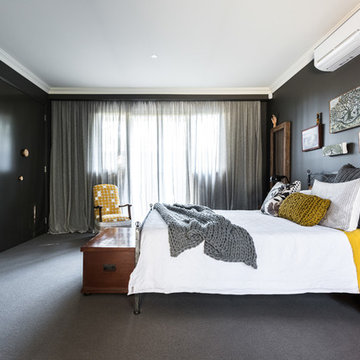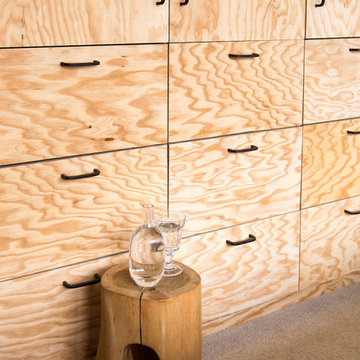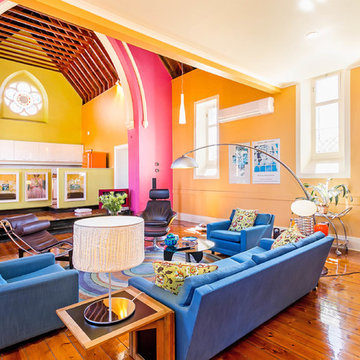Orange Eklektische Wohnideen
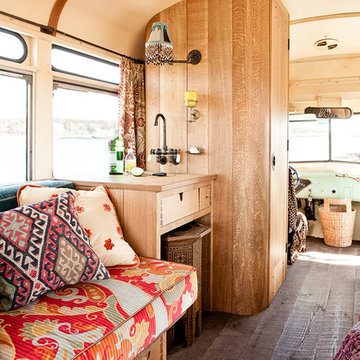
Kleine, Offene, Einzeilige Eklektische Küche mit flächenbündigen Schrankfronten, hellbraunen Holzschränken und dunklem Holzboden in Portland Maine
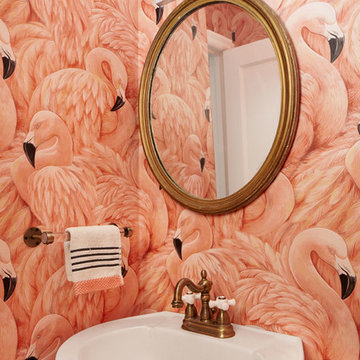
photos: Kyle Born for Homepolish
Kleine Stilmix Gästetoilette mit Toilette mit Aufsatzspülkasten, rosa Wandfarbe und Sockelwaschbecken in Philadelphia
Kleine Stilmix Gästetoilette mit Toilette mit Aufsatzspülkasten, rosa Wandfarbe und Sockelwaschbecken in Philadelphia
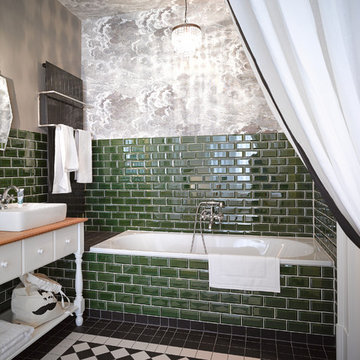
Fotograf: Harry Weber
Mittelgroßes Stilmix Badezimmer mit Aufsatzwaschbecken, weißen Schränken, Waschtisch aus Holz, Badewanne in Nische, Duschbadewanne, grünen Fliesen, Metrofliesen, grauer Wandfarbe und flächenbündigen Schrankfronten in Berlin
Mittelgroßes Stilmix Badezimmer mit Aufsatzwaschbecken, weißen Schränken, Waschtisch aus Holz, Badewanne in Nische, Duschbadewanne, grünen Fliesen, Metrofliesen, grauer Wandfarbe und flächenbündigen Schrankfronten in Berlin
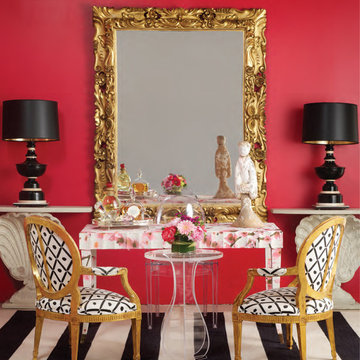
This home was office done by Weaver Design Group for the project of "Antiques in Modern Design". The walls are painted in a vibrant pink to offset the black and grey used in the consoles and lamps. The 17th century baroque gilt wood mirror gives weight to an otherwise light and airy room. The pair of Louis XV armchairs sit in front of a modern desk covered in a floral wallpaper. The shell consoles against the wall are wonderfully carved wooden consoles in the form of shells and can be used in a multitude of spaces such as a dining hall or an entrance room or anywhere one pleases. The statue of a lady from the Han dynasty period completes the feminine touch.
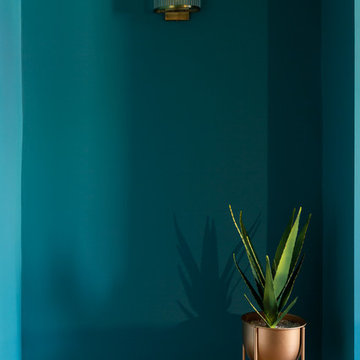
An elegant, modern and eclectic bedroom in a bold teal with accents of mustard, navy and dark grey.
Minimal furniture was used to so as not to encroach on the limited space and the metal accents really added to the luxe of this room.
All photos taken by Simply C Photography
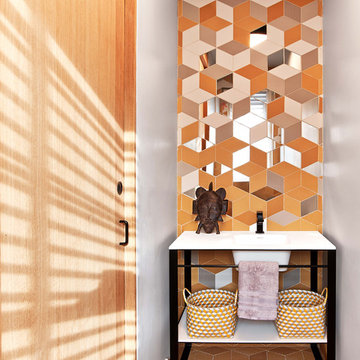
Stilmix Gästetoilette mit orangen Fliesen, gelber Wandfarbe, orangem Boden, Unterbauwaschbecken und weißer Waschtischplatte in New York
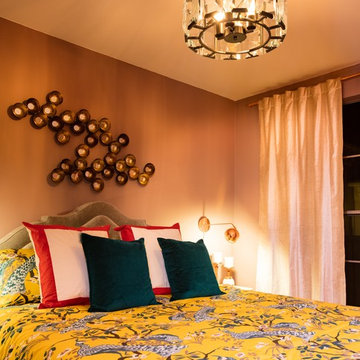
Mike Gagnon
Mittelgroßes Eklektisches Hauptschlafzimmer ohne Kamin mit brauner Wandfarbe und Teppichboden in Orange County
Mittelgroßes Eklektisches Hauptschlafzimmer ohne Kamin mit brauner Wandfarbe und Teppichboden in Orange County
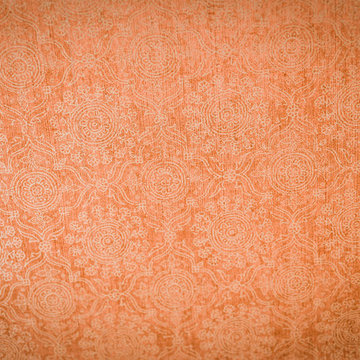
Photo By: Dustin Furman
Kleines Stilmix Duschbad mit Sockelwaschbecken, Wandtoilette mit Spülkasten, farbigen Fliesen, Steinfliesen und Terrakottaboden in Baltimore
Kleines Stilmix Duschbad mit Sockelwaschbecken, Wandtoilette mit Spülkasten, farbigen Fliesen, Steinfliesen und Terrakottaboden in Baltimore
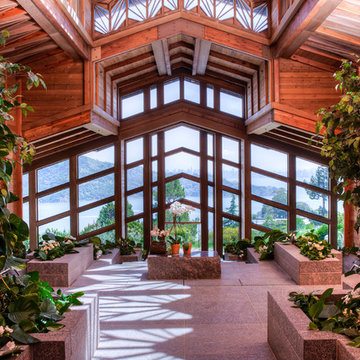
This dramatic contemporary residence features extraordinary design with magnificent views of Angel Island, the Golden Gate Bridge, and the ever changing San Francisco Bay. The amazing great room has soaring 36 foot ceilings, a Carnelian granite cascading waterfall flanked by stairways on each side, and an unique patterned sky roof of redwood and cedar. The 57 foyer windows and glass double doors are specifically designed to frame the world class views. Designed by world-renowned architect Angela Danadjieva as her personal residence, this unique architectural masterpiece features intricate woodwork and innovative environmental construction standards offering an ecological sanctuary with the natural granite flooring and planters and a 10 ft. indoor waterfall. The fluctuating light filtering through the sculptured redwood ceilings creates a reflective and varying ambiance. Other features include a reinforced concrete structure, multi-layered slate roof, a natural garden with granite and stone patio leading to a lawn overlooking the San Francisco Bay. Completing the home is a spacious master suite with a granite bath, an office / second bedroom featuring a granite bath, a third guest bedroom suite and a den / 4th bedroom with bath. Other features include an electronic controlled gate with a stone driveway to the two car garage and a dumb waiter from the garage to the granite kitchen.
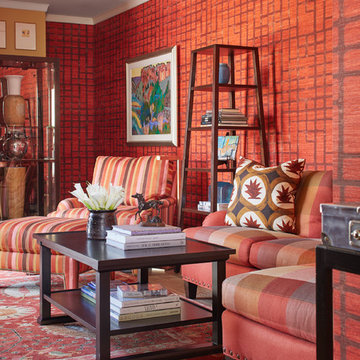
Repräsentatives, Mittelgroßes, Fernseherloses, Abgetrenntes Stilmix Wohnzimmer ohne Kamin mit roter Wandfarbe, dunklem Holzboden und braunem Boden in Phoenix
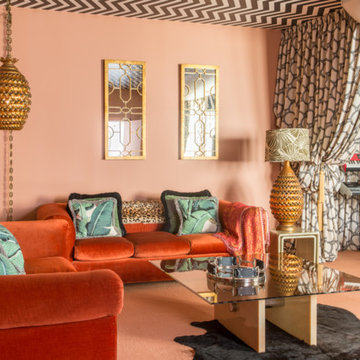
Mittelgroßes, Offenes Stilmix Musikzimmer mit oranger Wandfarbe, Teppichboden und orangem Boden in Los Angeles
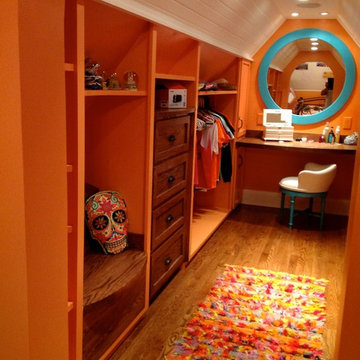
Mark Frateschi
Mittelgroßes, Neutrales Stilmix Ankleidezimmer mit Ankleidebereich, Schrankfronten im Shaker-Stil und hellbraunen Holzschränken in New York
Mittelgroßes, Neutrales Stilmix Ankleidezimmer mit Ankleidebereich, Schrankfronten im Shaker-Stil und hellbraunen Holzschränken in New York

This was a fun re-model with a fun-loving homeowner. Know locally as 'the 50's guy' the homeowner wanted his kitchen to reflect his passion for that decade. Using Northstar appliances from Elmira Stove Works was just the beginning. We complemented the bright red of the appliances with white cabinets and black counters. The homeowner then added the yellow walls and detailed tile work to finish it off. photo: James DeBrauwere
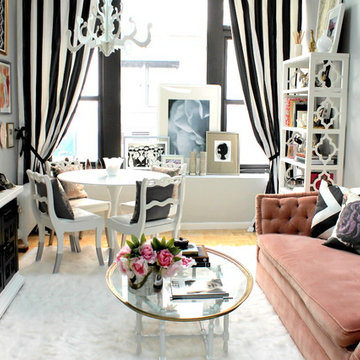
Kleines, Abgetrenntes Eklektisches Wohnzimmer mit grauer Wandfarbe und hellem Holzboden in Kansas City
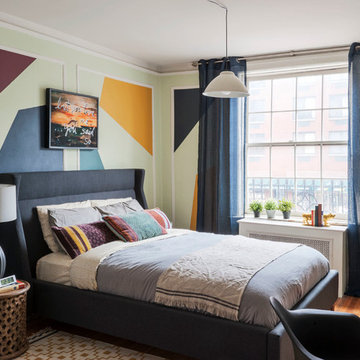
A West Village Bachelor pad bedroom, featuring a hand-painted geometric design that highlights the pre-war features of the space, like the picture moldings. Additionally, because the client wanted both a work space and a place to put his TV (the pre-war wall could not hold a wall mounted tv!), we designed a custom desk/console piece out of reclaimed wood and metal hairpin legs that served both purposes, and fit the space perfectly.
Photos by Matthew Williams
Orange Eklektische Wohnideen
5



















