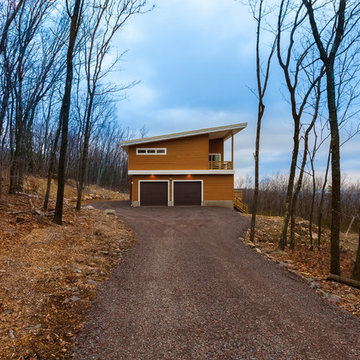Häuser mit oranger Fassadenfarbe Ideen und Design
Suche verfeinern:
Budget
Sortieren nach:Heute beliebt
101 – 120 von 689 Fotos
1 von 2
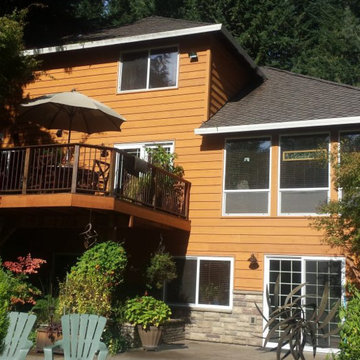
Mittelgroßes, Zweistöckiges Klassisches Einfamilienhaus mit Vinylfassade, oranger Fassadenfarbe, Walmdach und Schindeldach in Portland
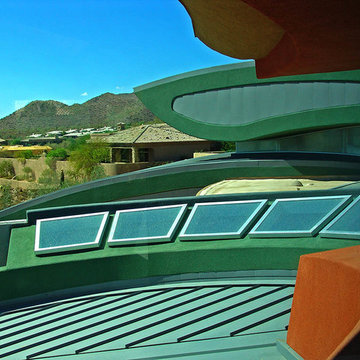
SLDarch: The shaded Main Entry, tucked deep into the shadows, is approached from a rising stepped garden path, leading up to a gentle, quiet water feature and custom stainless steel, glass and wood pivot entry door...open this and venture in to the Central Foyer space, shrouded by curved concrete & stainless steel structure and orienting the visitor to the central core of this curvaceous home.
From this central orientation point, one begins to perceive the magic and mystery yet to be revealed in the undulating spatial volumes, spiraling out in several directions.
Ahead is the kitchen and breakfast room, to the right are the Children's Bedroom Wing and the 'ocotillo stairs' to Master Bedroom upstairs. Venture left down the gentle ramp that follows along the gurgling water stream and meander past the bar and billiards, or on towards the main living room.
The entire ceiling areas are a brilliant series of overlapping smoothly curved plaster and steel framed layers, separated by translucent poly-carbonate panels.
This combats the intense summer heat and light, but carefully allows indirect natural daylight to gently sift through the deep interior of this unique desert home.
Wandering through the organic curves of this home eventually leads you to another gentle ramp leading to the very private and secluded Meditation Room,
entered through a double shoji door and sporting a supple leather floor radiating around a large circular glass Floor Window. Here is the ideal place to sit and meditate while seeming to hover over the colorful reflecting koi pool just below. The glass meditation room walls slide open, revealing a special desert garden, while at night the gurgling water reflects dancing lights up through the glass floor into this lovely Zen Zone.
"Blocking the intense summer sun was a prime objective here and was accomplished by clever site orientation, massive roof overhangs, super insulated exterior walls and roof, ultra high-efficiency water cooled A/C system and ample earth contact and below grade areas."
There is a shady garden path with foot bridge crossing over a natural desert wash, leading to the detached Desert Office, actually set below the xeriscape desert garden by 30" while hidden below, completely underground and naturally cooled sits another six car garage.
The main residence also has a 4 car below grade garage and lovely swimming pool with party patio in the backyard.
This property falls withing the City Of Scottsdale Natural Area Open Space area so special attention was required for this sensitive desert land project.
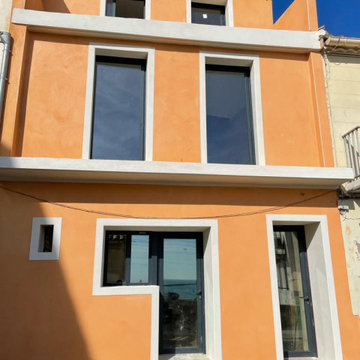
Démolition d'un partie de la façade, création de balcons et construction en agglo d'une partie de la façade en retrait de l'existant. Remplacement des menuiseries et reprise de la façade totale.
Mittelgroßes, Zweistöckiges Klassisches Einfamilienhaus mit Backsteinfassade, oranger Fassadenfarbe, Satteldach und Ziegeldach in Buckinghamshire
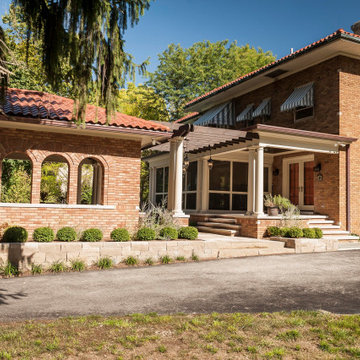
These homeowners loved their outdoor space, complete with a pool and deck, but wanted to better utilize the space for entertaining with the full kitchen experience and amenities. This update was designed keeping the Tuscan architecture of their home in mind. We built a cabana with an Italian design, complete with a kegerator, icemaker, fridge, grill with custom hood and tile backsplash and full overlay custom cabinetry. A sink for meal prep and clean up enhanced the full kitchen function. A cathedral ceiling with stained bead board and ceiling fans make this space comfortable. Additionally, we built a screened in porch with stained bead board ceiling, ceiling fans, and custom trim including custom columns tying the exterior architecture to the interior. Limestone columns with brick pedestals, limestone pavers and a screened in porch with pergola and a pool bath finish the experience, with a new exterior space that is not only reminiscent of the original home but allows for modern amenities for this family to enjoy for years to come.
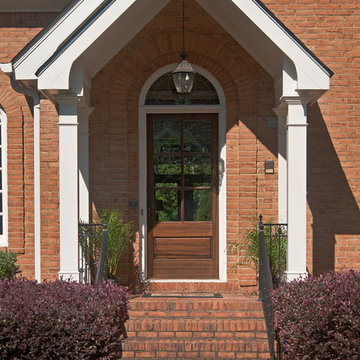
A simple portico over a front door featuring 2 square columns and a light at the apex of its gable ceiling. The portico's roof mirrors and complements the long angle of the home's roof line. This project designed and built by Georgia Front Porch.
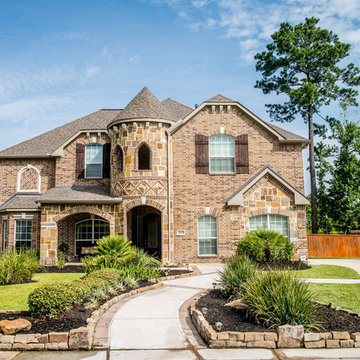
Geräumiges, Zweistöckiges Modernes Einfamilienhaus mit Backsteinfassade, oranger Fassadenfarbe und Schindeldach in Houston
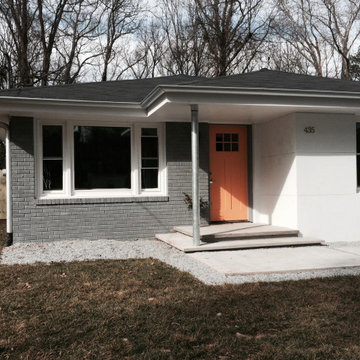
Kleines, Einstöckiges Klassisches Einfamilienhaus mit Backsteinfassade, oranger Fassadenfarbe, Walmdach und grauem Dach in Atlanta
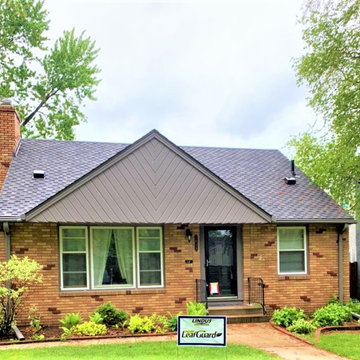
Impact-resistant shingles, such as Grand Sequoia® AS Shingles by GAF Roofing not only enhance curb appeal, but they are often eligible for insurance discounts because of their ability to better withstand hail damage.
Here's an example of a recent project that utilized these shingles in addition to clog-free LeafGuard® Brand Gutters.
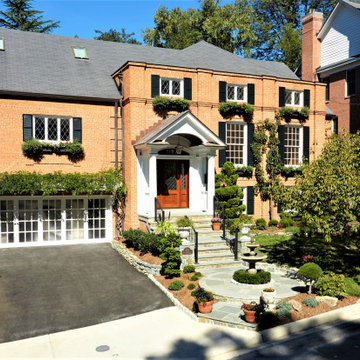
An ungainly exterior is transformed by a series of improvements. A Tuscan order portico with copper roof, mahogany beadboard arched ceiling, thick bluestone treads and stone risers creates character and depth. The unusual french door look overhead garage doors cause the two-car garage to recede, allowing the custom mahogany entry doorset with leaded glass to claim center stage. A boxwood-lined circular lead path with fountain break the linearity of the adjacent driveway. The brick facade is softened by a wisteria vine supported by a pergola over the garage while an Asian Pear espaliered between the windows balances it nicely. Copper window boxes with an abundance of blooms spilling over reclaim the Norman heritage of this mid-century colonial.
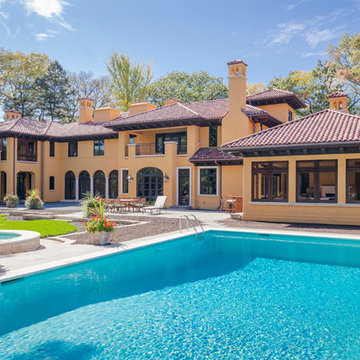
Cable Photography
Zweistöckiges, Großes Mediterranes Haus mit Walmdach, Putzfassade und oranger Fassadenfarbe in Chicago
Zweistöckiges, Großes Mediterranes Haus mit Walmdach, Putzfassade und oranger Fassadenfarbe in Chicago
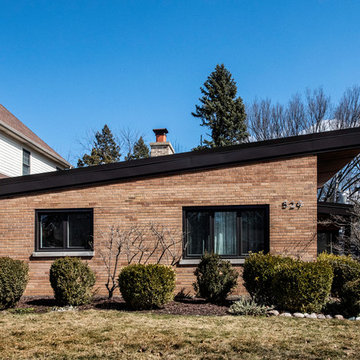
Matt Adema Media
Kleines, Dreistöckiges Retro Einfamilienhaus mit Metallfassade, oranger Fassadenfarbe und Pultdach in Chicago
Kleines, Dreistöckiges Retro Einfamilienhaus mit Metallfassade, oranger Fassadenfarbe und Pultdach in Chicago
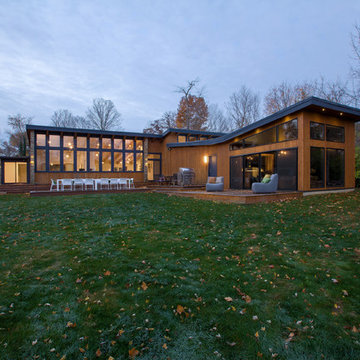
Rear Elevation Fall 2018 - Cigar Room - Midcentury Modern Addition - Brendonwood, Indianapolis - Architect: HAUS | Architecture For Modern Lifestyles - Construction Manager:
WERK | Building Modern - Photo: HAUS
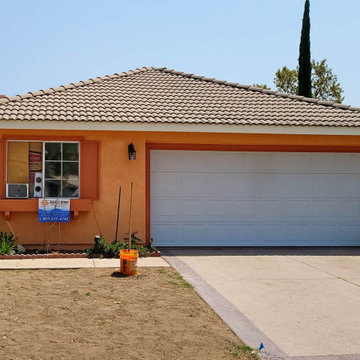
Take a look at this eye-catching SuperCote textured coating application we did for this beautiful home in Corona, CA! One of the best benefits of this special coating is its wide variety of colors! From gray to blue to orange, you can select the perfect color that best suits your home! The best part is that its color won’t inhibit its solar reflexivity. Both darks and light colors alike will equally reflect the heat and UV rays away from your home. SuperCoat textured coating is also more fade-resistant than paints and other types of coatings.
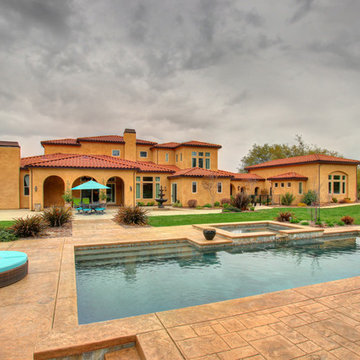
Photo by TopNotch360 of the rear elevation and back yard of this Mediterranean style two story addition.
Großes, Zweistöckiges Mediterranes Einfamilienhaus mit Putzfassade, oranger Fassadenfarbe, Walmdach und Ziegeldach in Sacramento
Großes, Zweistöckiges Mediterranes Einfamilienhaus mit Putzfassade, oranger Fassadenfarbe, Walmdach und Ziegeldach in Sacramento
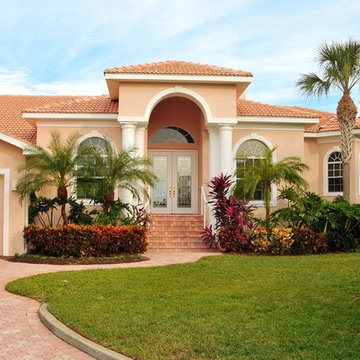
Großes, Zweistöckiges Klassisches Einfamilienhaus mit Putzfassade, oranger Fassadenfarbe, Satteldach und Ziegeldach in Tampa
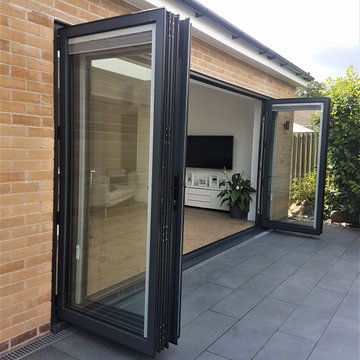
Mittelgroßes, Einstöckiges Modernes Einfamilienhaus mit Backsteinfassade, oranger Fassadenfarbe, Flachdach, Misch-Dachdeckung und grauem Dach in Cardiff

Front Entry
Kleines, Einstöckiges Klassisches Haus mit Satteldach, Schindeldach, oranger Fassadenfarbe, braunem Dach und Verschalung in Austin
Kleines, Einstöckiges Klassisches Haus mit Satteldach, Schindeldach, oranger Fassadenfarbe, braunem Dach und Verschalung in Austin
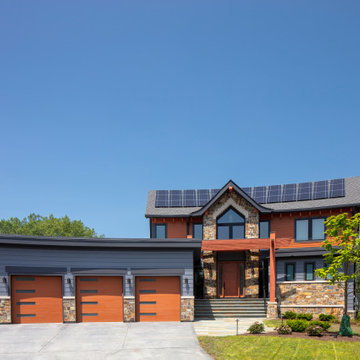
This is the front of a home that combines modern lake house design with a number of sustainable best practices to create a stunning and amazingly comfortable low carbon home.
The solar photovoltaic panels are set on the curved roof (not the equal gaps between the tops of the panels). The 9.8 kW PV 35 Panel array provides 32% of the homes energy usage, with the remaining electricity coming from 100% renewable energy credits from the grid.
The energy concept for the home was to be all electric to reduce fracked natural gas usage. Natural gas is only used as a starter for the high efficiency, sealed combustion, outside combustion air fireplace and for a back up generator.
The mechanical system is provided by a series of all electric, ultra high efficiency mini-splits, controlled by an integrated smart home system. An induction cooktop, hybrid electric water heater and hybrid electric dryer complete the items that typically use natural gas. Lighting is all high efficiency correctly colored LED’s.
A home office is included on the second floor complete with a balcony, facing towards the lake. Their zero carbon work commute consists of walking across the 2nd floor hallway.
Häuser mit oranger Fassadenfarbe Ideen und Design
6
