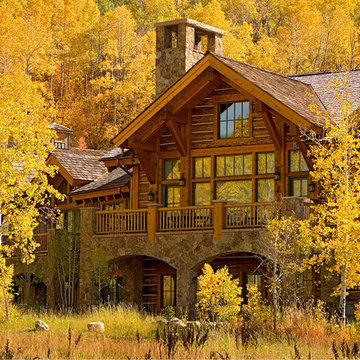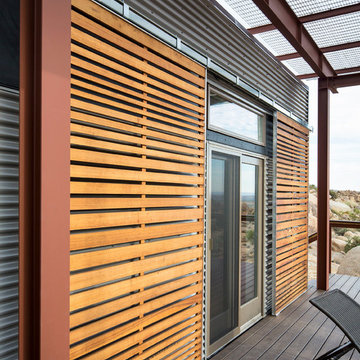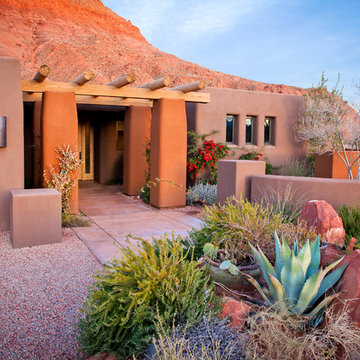Orange Häuser mit unterschiedlichen Fassadenmaterialien Ideen und Design
Suche verfeinern:
Budget
Sortieren nach:Heute beliebt
61 – 80 von 1.905 Fotos
1 von 3
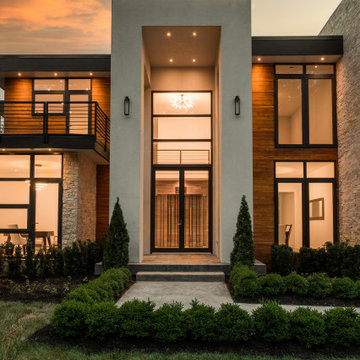
Modern Contemporary Villa exterior with black aluminum tempered full pane windows and doors, that brings in natural lighting. Featuring contrasting textures on the exterior with stucco, limestone and teak. Cans and black exterior sconces to bring light to exterior. Landscaping with beautiful hedge bushes, arborvitae trees, fresh sod and japanese cherry blossom. 4 car garage seen at right and concrete 25 car driveway. Custom treated lumber retention wall.
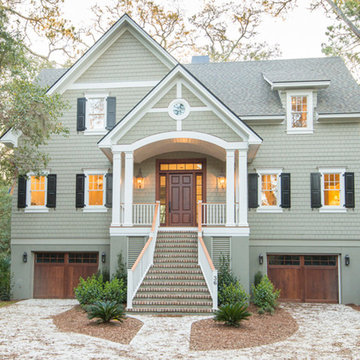
Kiawah Island Real Estate
Mittelgroßes, Dreistöckiges Klassisches Haus mit grauer Fassadenfarbe, Satteldach, Schindeldach und grauem Dach in Charleston
Mittelgroßes, Dreistöckiges Klassisches Haus mit grauer Fassadenfarbe, Satteldach, Schindeldach und grauem Dach in Charleston
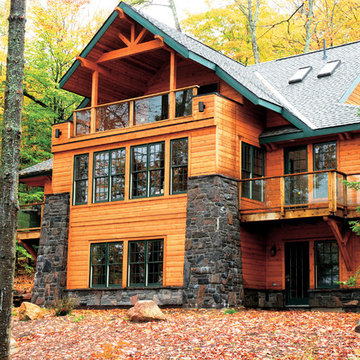
A beautiful blend of traditional and contemporary styles. Finished with PPG® PROLUXE™ Cetol® Log & Siding in Natural.
Großes, Dreistöckiges Klassisches Haus mit Walmdach, Schindeldach und brauner Fassadenfarbe in Sonstige
Großes, Dreistöckiges Klassisches Haus mit Walmdach, Schindeldach und brauner Fassadenfarbe in Sonstige

Californian Bungalow brick and render facade with balcony, bay window, verandah, and pedestrian gate.
Dreistöckiges Rustikales Einfamilienhaus mit Backsteinfassade, Satteldach und Ziegeldach in Melbourne
Dreistöckiges Rustikales Einfamilienhaus mit Backsteinfassade, Satteldach und Ziegeldach in Melbourne
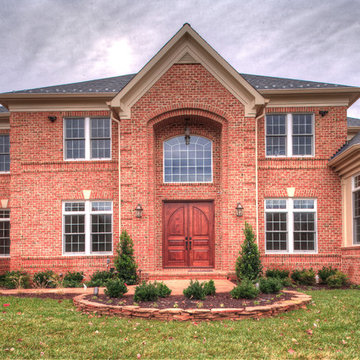
A beautiful home near Tysons Corner Virginia in McLean. With every home we build you can see the quality that goes into it. Choose DesBuild Construction for a quality product you and your family will cherish for years to come. We will keep you comfortable in your energy-efficient home that is insulated to building codes and beyond.

Photography by Braden Gunem
Project by Studio H:T principal in charge Brad Tomecek (now with Tomecek Studio Architecture). This project questions the need for excessive space and challenges occupants to be efficient. Two shipping containers saddlebag a taller common space that connects local rock outcroppings to the expansive mountain ridge views. The containers house sleeping and work functions while the center space provides entry, dining, living and a loft above. The loft deck invites easy camping as the platform bed rolls between interior and exterior. The project is planned to be off-the-grid using solar orientation, passive cooling, green roofs, pellet stove heating and photovoltaics to create electricity.
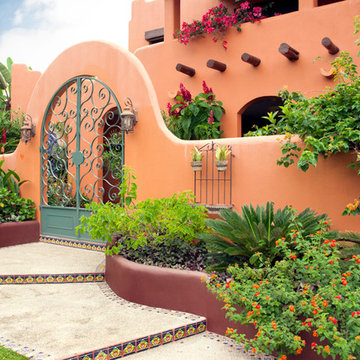
Marianne Coates
Mediterranes Haus mit Lehmfassade und oranger Fassadenfarbe in Sonstige
Mediterranes Haus mit Lehmfassade und oranger Fassadenfarbe in Sonstige
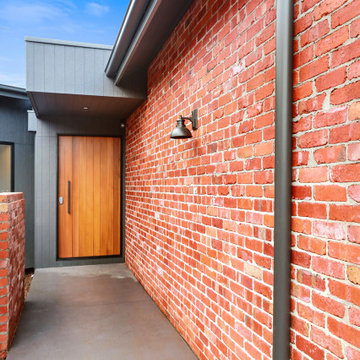
Einstöckiges Modernes Einfamilienhaus mit Backsteinfassade, roter Fassadenfarbe, Satteldach, Blechdach und grauem Dach in Sonstige
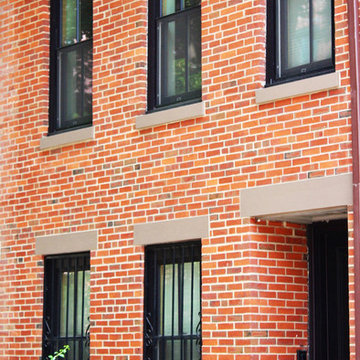
Interested in increasing your energy efficiency while still maintaining your historic home? Call today and schedule your FREE in-home consultation! 800-866-9886
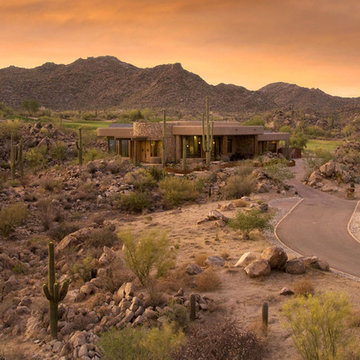
View from street
Einstöckiges Mediterranes Haus mit Putzfassade und beiger Fassadenfarbe in Phoenix
Einstöckiges Mediterranes Haus mit Putzfassade und beiger Fassadenfarbe in Phoenix
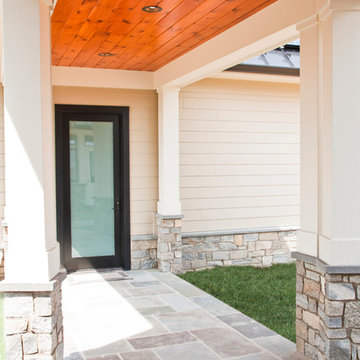
Luxury living done with energy-efficiency in mind. From the Insulated Concrete Form walls to the solar panels, this home has energy-efficient features at every turn. Luxury abounds with hardwood floors from a tobacco barn, custom cabinets, to vaulted ceilings. The indoor basketball court and golf simulator give family and friends plenty of fun options to explore. This home has it all.
Elise Trissel photograph
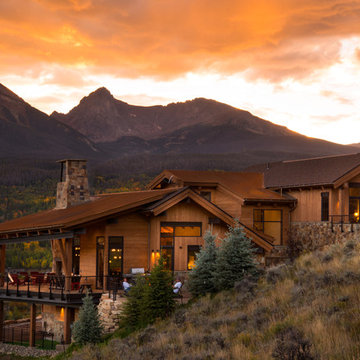
Zweistöckige, Große Urige Holzfassade Haus mit brauner Fassadenfarbe und Satteldach in Denver

Photo Credit: Ann Gazdik
Großes, Zweistöckiges Klassisches Einfamilienhaus mit Metallfassade, weißer Fassadenfarbe, Satteldach und Schindeldach in Boston
Großes, Zweistöckiges Klassisches Einfamilienhaus mit Metallfassade, weißer Fassadenfarbe, Satteldach und Schindeldach in Boston
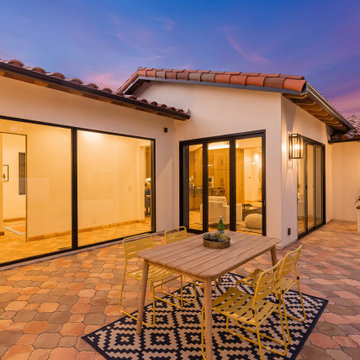
Mittelgroßes, Einstöckiges Mediterranes Einfamilienhaus mit Putzfassade, weißer Fassadenfarbe, Satteldach, Ziegeldach und rotem Dach in San Francisco

Hier entsteht ein Einfamilienhaus mit Bürogeschoss in gehobener Ausstattung. Die geplante Fertigstellung ist der Frühling nächsten Jahres. Die Besonderheit dieses Gebäudes ist die Mischung aus verschiedenen Materialien wie Holz, Stein, Kalk und Glas. Während das komplette Erdgeschoss in Massivbauweise erbaut wurde, wurde das Ober- und Dachgeschoss komplett aus Holz errichtet. Das Gebäude besticht durch seine klassische Form gepaart mit einer besonderen Fassadenmischung.
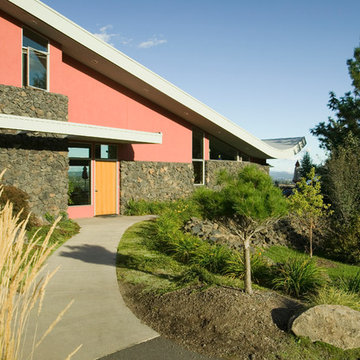
Photos by Dean Davis
Modernes Haus mit Steinfassade und pinker Fassadenfarbe in Seattle
Modernes Haus mit Steinfassade und pinker Fassadenfarbe in Seattle
Orange Häuser mit unterschiedlichen Fassadenmaterialien Ideen und Design
4

