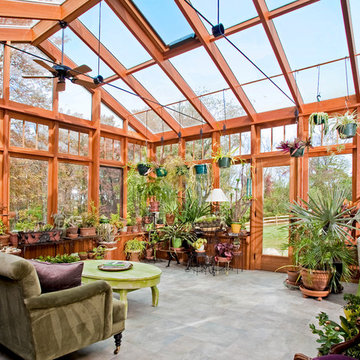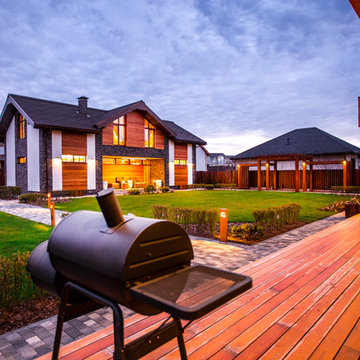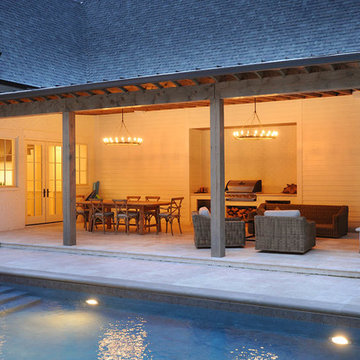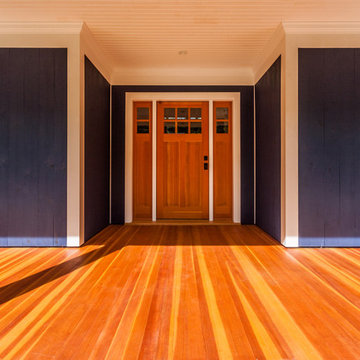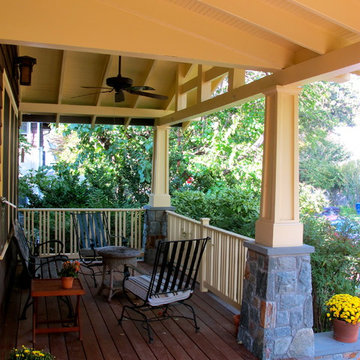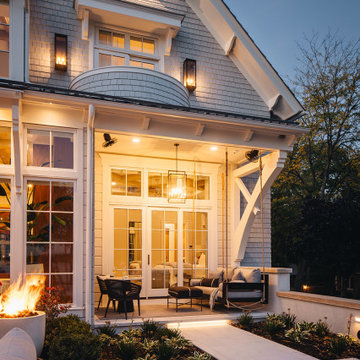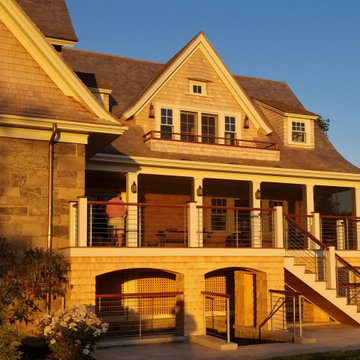Orange Klassische Veranda Ideen und Design
Suche verfeinern:
Budget
Sortieren nach:Heute beliebt
1 – 20 von 314 Fotos
1 von 3
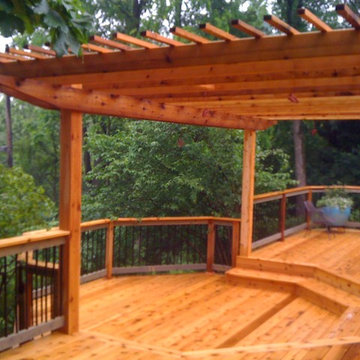
800 sq ft cedar deck with a center step down 14x14 octagon with a pergola over the center section of the deck.
Klassische Veranda in Detroit
Klassische Veranda in Detroit
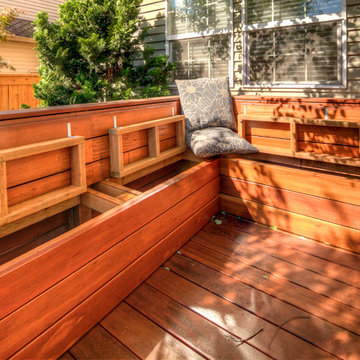
Bamboo water feature, brick patio, fire pit, Japanese garden, Japanese Tea Hut, Japanese water feature, lattice, metal roof, outdoor bench, outdoor dining, fire pit, tree grows up through deck, firepit stools, paver patio, privacy screens, trellis, hardscape patio, Tigerwood Deck, wood beam, wood deck, privacy screens, bubbler water feature, paver walkway
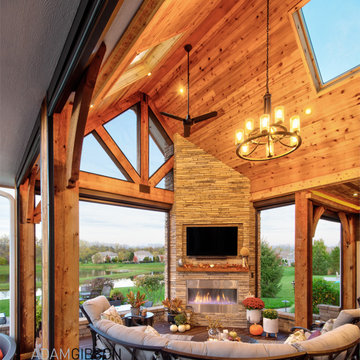
Previously a sun-drenched deck, unusable late afternoon because of the heat, and never utilized in the rain, the indoors seamlessly segues to the outdoors via Marvin's sliding wall system. Retractable Phantom Screens keep out the insects, and skylights let in the natural light stolen from the new roof. Powerful heaters and a fireplace warm it up during cool evenings.
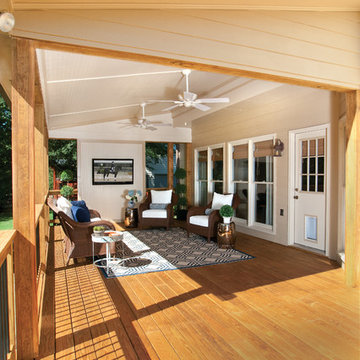
© Jan Stittleburg for Atlanta Decking & Fence. JS PhotoFX.
Mittelgroße, Überdachte Klassische Veranda hinter dem Haus in Atlanta
Mittelgroße, Überdachte Klassische Veranda hinter dem Haus in Atlanta
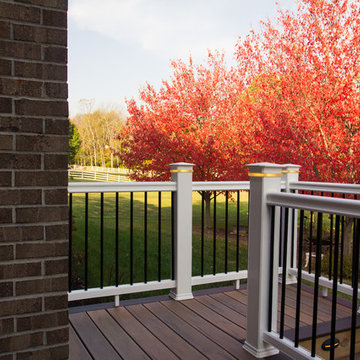
Kyle Cannon KCannon photography
Mittelgroße, Verglaste, Überdachte Klassische Veranda hinter dem Haus mit Dielen in Cincinnati
Mittelgroße, Verglaste, Überdachte Klassische Veranda hinter dem Haus mit Dielen in Cincinnati
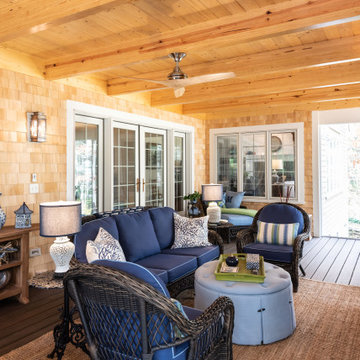
Mittelgroße, Verglaste Klassische Veranda hinter dem Haus mit Dielen und Mix-Geländer in Boston

Greg Reigler
Überdachtes, Großes Klassisches Veranda im Vorgarten mit Dielen und Beleuchtung in Miami
Überdachtes, Großes Klassisches Veranda im Vorgarten mit Dielen und Beleuchtung in Miami
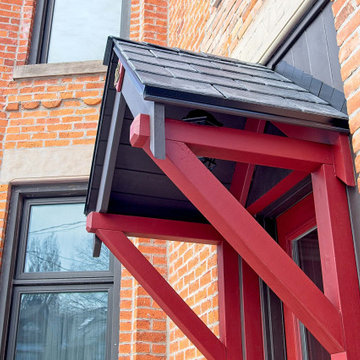
This 100+ year old house in East York needed a new face lift on the front porch. We rebuilt the whole porch to the front entrance, straightening everything back up. The stunning red really pops in the contrast with the black/deep blue.
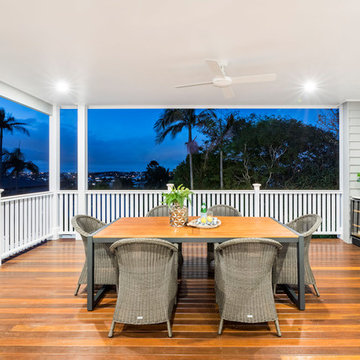
Überdachtes Klassisches Veranda im Vorgarten mit Dielen und Grillplatz in Brisbane
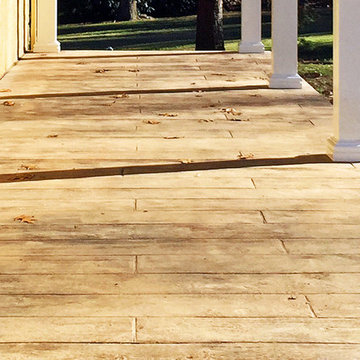
Closeup of a beautiful new front porch in custom stamped and colored concrete in a rustic wood pattern. Photo credit: tjwhomeservices.com.
Klassische Veranda mit Stempelbeton in Philadelphia
Klassische Veranda mit Stempelbeton in Philadelphia
Orange Klassische Veranda Ideen und Design
1

