Orange Küchen mit beigen Schränken Ideen und Design
Suche verfeinern:
Budget
Sortieren nach:Heute beliebt
101 – 120 von 521 Fotos
1 von 3
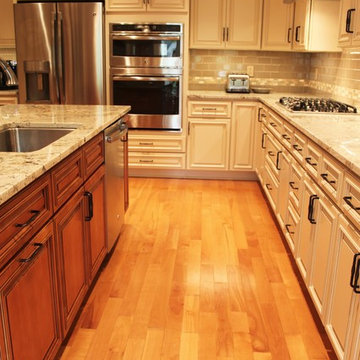
This kitchen transformed from a small and dated space to a well apportioned dream kitchen with storage galore! Products featured include Oxford Cabinet Company cabinetry, GE Appliances, Fiore Bianco Granite Countertops, Task Lighting Corporation under cabinet lighting, Lutron Electronics outlets and switches, Elkay USA sink, Delta Faucet, Hardware Resources hardware and Daltile backsplash tile.
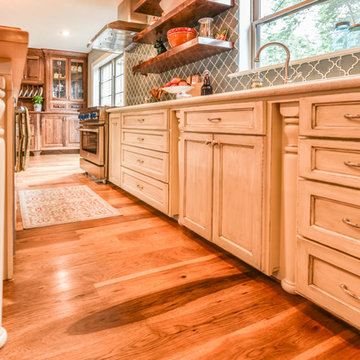
This Houston kitchen remodel and whole-house redesign was nothing less than a time machine - zooming a 40-year-old living space into 2017!
"The kitchen had formica countertops, old wood cabinets, a strange layout and low ceilings," says Lisha Maxey, lead designer for Outdoor Homescapes of Houston and owner of LGH Design Services. "We basically took it down to the studs to create the new space. It even had original terrazzo tile in the foyer! Almost never see that anymore."
The new look is all 2017, starting with a pure white maple wood for the new kitchen cabinetry and a 13-foot butcher block island. The china hutch, beam and columns are walnut.
The small kitchen countertop (on fridge side) is Corian. The flooring is solid hickory with a natural stain. The backsplash is Moroccan blue glass.
On the island, Outdoor Homescapes added a small, stainless steel prep sink and a large porcelain sink. All finishes are brushed stainless steel except for the pot filler, which is copper.
"The look is very transitional, with a hearty mix of antiques the client wanted incorporated and the contemporary open concept look of today," says Lisha. "The bar stools are actually reclaimed science class stools that my client picked up at a local fair. It was an awesome find!"
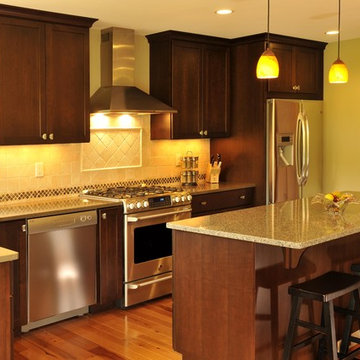
This kitchen features hickory flooring, chestnut-stained cherry cabinetry, quartz countertops and stainless steel appliances and hood vent. Hal Kearney, Photographer
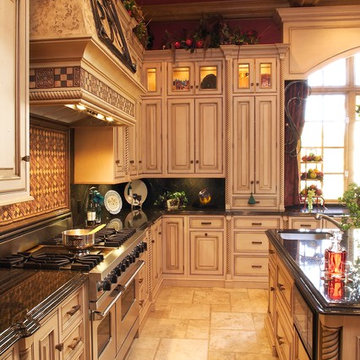
Photography by Michael Lobiando
DCI Home Resource
www.DCIHomeResource.com
Klassische Küche in U-Form mit profilierten Schrankfronten, beigen Schränken, Granit-Arbeitsplatte, Küchengeräten aus Edelstahl, Travertin, beigem Boden und zwei Kücheninseln in Charlotte
Klassische Küche in U-Form mit profilierten Schrankfronten, beigen Schränken, Granit-Arbeitsplatte, Küchengeräten aus Edelstahl, Travertin, beigem Boden und zwei Kücheninseln in Charlotte
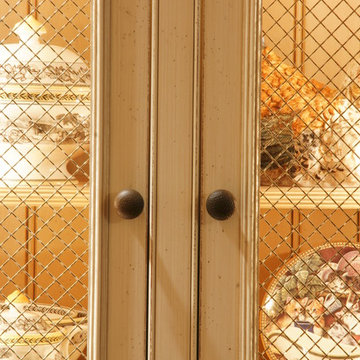
Bucks County farmhouse features raised panel, beaded inset cabinetry with a paint and glaze finish. Wolf rangetop compliments the stylish hearth which features pullout spices left and right. Dinnerware display right of the Sub-Zero is both attractive and functional. Peninsula offers seating for two and features an undermount cast iron second sink. Photo by Jerry Hankins
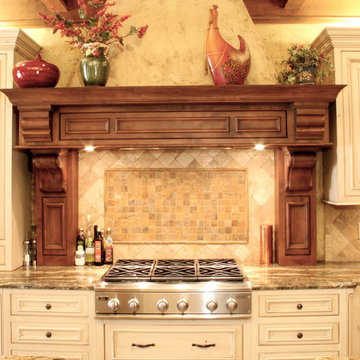
Knotty Alder cabinets provide a functional workspace with granite countertops providing aesthetic appeal. A simulated fireplace mantle hides the exhaust hood. An in-line exhaust fan and sound-deadening muffler from Fantech of Lenexa, Kansas minimizes the noise level when the hood is in operation.
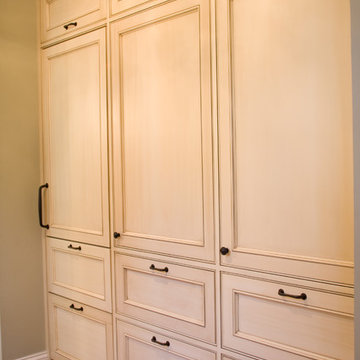
Geschlossene, Einzeilige, Kleine Country Küche mit Unterbauwaschbecken, Schrankfronten mit vertiefter Füllung, beigen Schränken, Mineralwerkstoff-Arbeitsplatte, bunter Rückwand, Rückwand aus Keramikfliesen, Küchengeräten aus Edelstahl und braunem Holzboden in Chicago
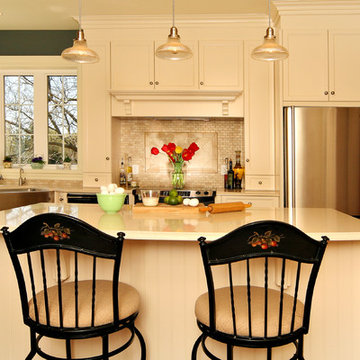
Sheridan Interiors Kitches + Baths
www.sheridaninteriors.ca
Behold Photographics
Mittelgroße Landhausstil Wohnküche in L-Form mit Schrankfronten im Shaker-Stil, beigen Schränken, Küchenrückwand in Beige, Landhausspüle, Quarzwerkstein-Arbeitsplatte, Küchengeräten aus Edelstahl, braunem Holzboden, Rückwand aus Steinfliesen und Kücheninsel in Sonstige
Mittelgroße Landhausstil Wohnküche in L-Form mit Schrankfronten im Shaker-Stil, beigen Schränken, Küchenrückwand in Beige, Landhausspüle, Quarzwerkstein-Arbeitsplatte, Küchengeräten aus Edelstahl, braunem Holzboden, Rückwand aus Steinfliesen und Kücheninsel in Sonstige
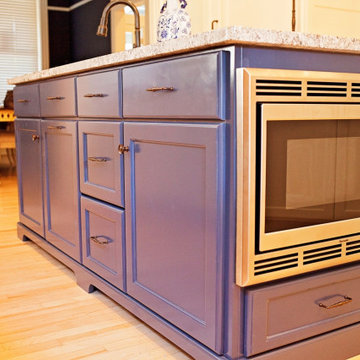
Mediterrane Küche mit Unterbauwaschbecken, flächenbündigen Schrankfronten, beigen Schränken, Granit-Arbeitsplatte, zwei Kücheninseln und beiger Arbeitsplatte in Sonstige
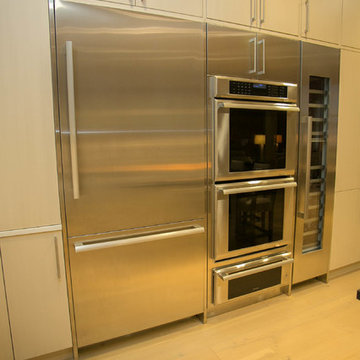
Eileen Casey
Mittelgroße Klassische Küche in L-Form mit Unterbauwaschbecken, flächenbündigen Schrankfronten, beigen Schränken, bunter Rückwand, Rückwand aus Mosaikfliesen, Küchengeräten aus Edelstahl, hellem Holzboden und Kücheninsel in New Orleans
Mittelgroße Klassische Küche in L-Form mit Unterbauwaschbecken, flächenbündigen Schrankfronten, beigen Schränken, bunter Rückwand, Rückwand aus Mosaikfliesen, Küchengeräten aus Edelstahl, hellem Holzboden und Kücheninsel in New Orleans
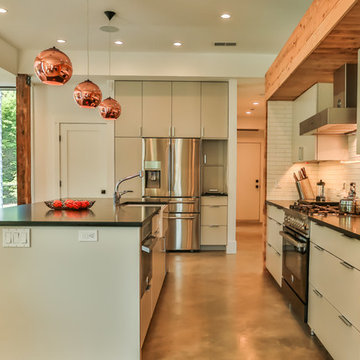
Dania Bagia Photography
In 2014, when new owners purchased one of the grand, 19th-century "summer cottages" that grace historic North Broadway in Saratoga Springs, Old Saratoga Restorations was already intimately acquainted with it.
Year after year, the previous owner had hired OSR to work on one carefully planned restoration project after another. What had not been dealt with in the previous restoration projects was the Eliza Doolittle of a garage tucked behind the stately home.
Under its dingy aluminum siding and electric bay door was a proper Victorian carriage house. The new family saw both the charm and potential of the building and asked OSR to turn the building into a single family home.
The project was granted an Adaptive Reuse Award in 2015 by the Saratoga Springs Historic Preservation Foundation for the project. Upon accepting the award, the owner said, “the house is similar to a geode, historic on the outside, but shiny and new on the inside.”
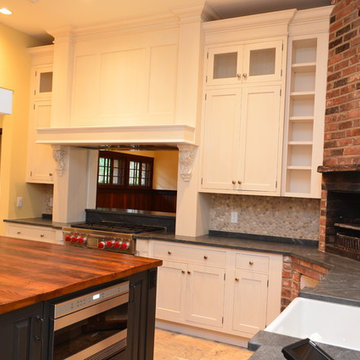
Freddy Fernandez
Große Country Wohnküche in L-Form mit Schrankfronten mit vertiefter Füllung, beigen Schränken, Rückwand aus Steinfliesen, Kücheninsel, Landhausspüle, Speckstein-Arbeitsplatte, Küchenrückwand in Grau, Küchengeräten aus Edelstahl und Keramikboden in Sonstige
Große Country Wohnküche in L-Form mit Schrankfronten mit vertiefter Füllung, beigen Schränken, Rückwand aus Steinfliesen, Kücheninsel, Landhausspüle, Speckstein-Arbeitsplatte, Küchenrückwand in Grau, Küchengeräten aus Edelstahl und Keramikboden in Sonstige
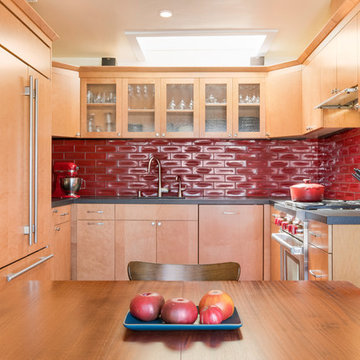
Mittelgroße Klassische Wohnküche ohne Insel in U-Form mit Waschbecken, flächenbündigen Schrankfronten, Küchenrückwand in Rot, Elektrogeräten mit Frontblende, schwarzer Arbeitsplatte, beigen Schränken und Rückwand aus Keramikfliesen in San Francisco
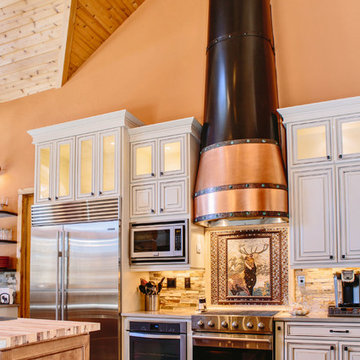
This project's final result exceeded even our vision for the space! This kitchen is part of a stunning traditional log home in Evergreen, CO. The original kitchen had some unique touches, but was dated and not a true reflection of our client. The existing kitchen felt dark despite an amazing amount of natural light, and the colors and textures of the cabinetry felt heavy and expired. The client wanted to keep with the traditional rustic aesthetic that is present throughout the rest of the home, but wanted a much brighter space and slightly more elegant appeal. Our scope included upgrades to just about everything: new semi-custom cabinetry, new quartz countertops, new paint, new light fixtures, new backsplash tile, and even a custom flue over the range. We kept the original flooring in tact, retained the original copper range hood, and maintained the same layout while optimizing light and function. The space is made brighter by a light cream primary cabinetry color, and additional feature lighting everywhere including in cabinets, under cabinets, and in toe kicks. The new kitchen island is made of knotty alder cabinetry and topped by Cambria quartz in Oakmoor. The dining table shares this same style of quartz and is surrounded by custom upholstered benches in Kravet's Cowhide suede. We introduced a new dramatic antler chandelier at the end of the island as well as Restoration Hardware accent lighting over the dining area and sconce lighting over the sink area open shelves. We utilized composite sinks in both the primary and bar locations, and accented these with farmhouse style bronze faucets. Stacked stone covers the backsplash, and a handmade elk mosaic adorns the space above the range for a custom look that is hard to ignore. We finished the space with a light copper paint color to add extra warmth and finished cabinetry with rustic bronze hardware. This project is breathtaking and we are so thrilled our client can enjoy this kitchen for many years to come!
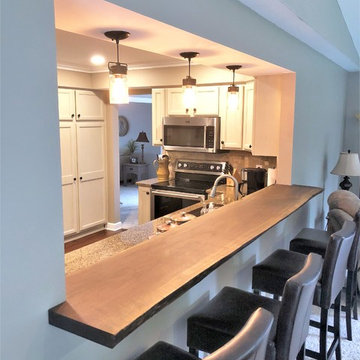
A custom open concept kitchen renovation for this family to enjoy for years to come!
Große Klassische Küche mit beigen Schränken, Küchenrückwand in Braun, Rückwand aus Steinfliesen, Küchengeräten aus Edelstahl, braunem Holzboden, Kücheninsel und braunem Boden in Detroit
Große Klassische Küche mit beigen Schränken, Küchenrückwand in Braun, Rückwand aus Steinfliesen, Küchengeräten aus Edelstahl, braunem Holzboden, Kücheninsel und braunem Boden in Detroit
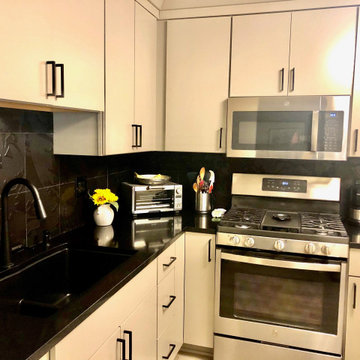
New khaki color painted cabinets from Home Depot Thomasville line with black hardware and plumbing fixtures. New SS appliances, new laminate floor.
Kleine Moderne Küche mit Unterbauwaschbecken, flächenbündigen Schrankfronten, beigen Schränken, Quarzwerkstein-Arbeitsplatte, Küchenrückwand in Schwarz, Rückwand aus Keramikfliesen, Küchengeräten aus Edelstahl und schwarzer Arbeitsplatte in Chicago
Kleine Moderne Küche mit Unterbauwaschbecken, flächenbündigen Schrankfronten, beigen Schränken, Quarzwerkstein-Arbeitsplatte, Küchenrückwand in Schwarz, Rückwand aus Keramikfliesen, Küchengeräten aus Edelstahl und schwarzer Arbeitsplatte in Chicago
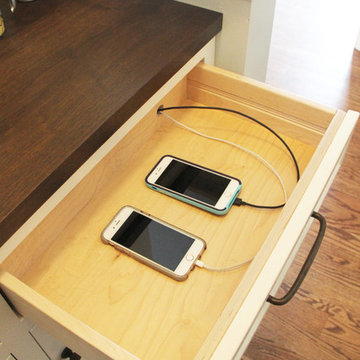
Geräumige Shabby-Chic Küche mit Unterbauwaschbecken, flächenbündigen Schrankfronten, beigen Schränken, Quarzwerkstein-Arbeitsplatte, Küchenrückwand in Beige, Rückwand aus Metrofliesen, Elektrogeräten mit Frontblende, braunem Holzboden und Kücheninsel in Philadelphia
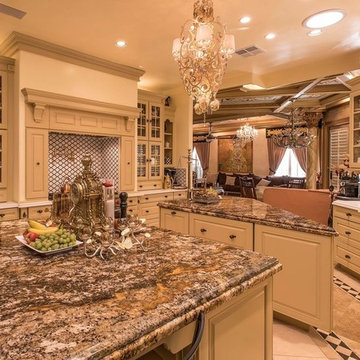
Geschlossene, Große Klassische Küche in U-Form mit profilierten Schrankfronten, beigen Schränken, Quarzwerkstein-Arbeitsplatte, Küchenrückwand in Weiß, Rückwand aus Keramikfliesen, Travertin, zwei Kücheninseln und beigem Boden in San Diego
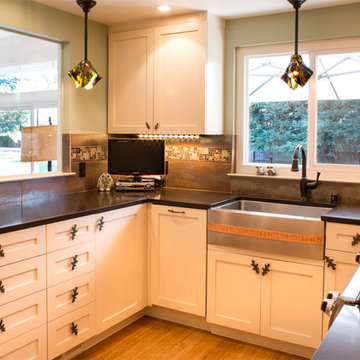
The main objective was to optimize storage and function. We chose a 18" wide dishwasher to save on space, added blind corner units with pull out trays, and built in a table accessible behind a drawer front.
JBL Photography
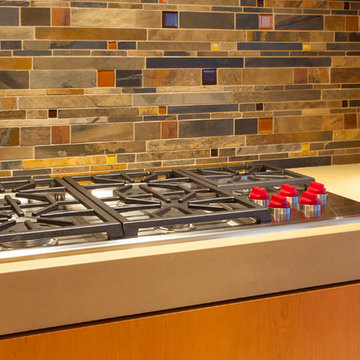
Kitchen at Wolf cooktop and tile backsplash
Offene Moderne Küche mit Unterbauwaschbecken, flächenbündigen Schrankfronten, beigen Schränken, Betonarbeitsplatte, Küchenrückwand in Braun, Rückwand aus Mosaikfliesen, Küchengeräten aus Edelstahl, hellem Holzboden und zwei Kücheninseln in Milwaukee
Offene Moderne Küche mit Unterbauwaschbecken, flächenbündigen Schrankfronten, beigen Schränken, Betonarbeitsplatte, Küchenrückwand in Braun, Rückwand aus Mosaikfliesen, Küchengeräten aus Edelstahl, hellem Holzboden und zwei Kücheninseln in Milwaukee
Orange Küchen mit beigen Schränken Ideen und Design
6