Orange Küchen mit beigen Schränken Ideen und Design
Suche verfeinern:
Budget
Sortieren nach:Heute beliebt
101 – 120 von 523 Fotos
1 von 3
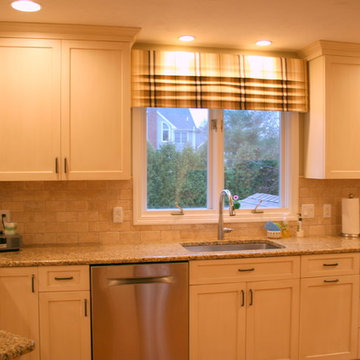
Große Klassische Wohnküche in U-Form mit Unterbauwaschbecken, Schrankfronten mit vertiefter Füllung, beigen Schränken, Granit-Arbeitsplatte, Küchenrückwand in Beige, Rückwand aus Steinfliesen, Küchengeräten aus Edelstahl, braunem Holzboden und Halbinsel in Boston
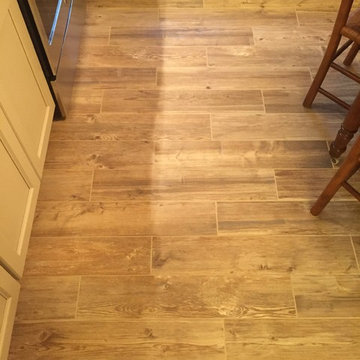
Rustikale Küche mit Doppelwaschbecken, profilierten Schrankfronten, beigen Schränken, Granit-Arbeitsplatte, Küchenrückwand in Weiß, Rückwand aus Terrakottafliesen, Küchengeräten aus Edelstahl und braunem Boden in Cincinnati
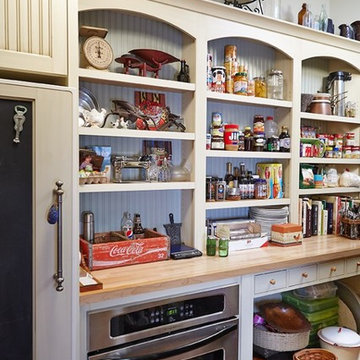
Landhaus Küche mit Kassettenfronten, beigen Schränken, Arbeitsplatte aus Holz, Elektrogeräten mit Frontblende, braunem Holzboden, braunem Boden und brauner Arbeitsplatte in Grand Rapids
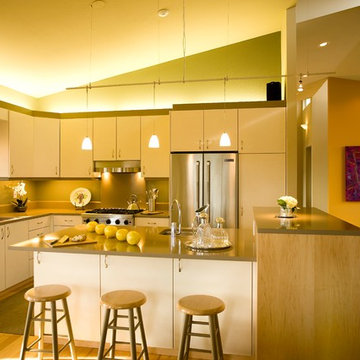
Moderne Küche mit Unterbauwaschbecken, flächenbündigen Schrankfronten, beigen Schränken, Mineralwerkstoff-Arbeitsplatte, Küchenrückwand in Braun, Rückwand aus Stein, Küchengeräten aus Edelstahl, hellem Holzboden, Kücheninsel, beigem Boden und brauner Arbeitsplatte in Sonstige
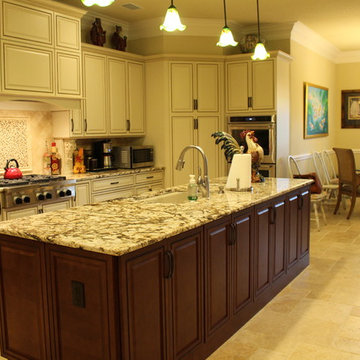
Große Klassische Wohnküche mit Unterbauwaschbecken, profilierten Schrankfronten, beigen Schränken, Granit-Arbeitsplatte, Küchenrückwand in Beige, Rückwand aus Steinfliesen, Küchengeräten aus Edelstahl, Travertin, Kücheninsel und beigem Boden in Orange County
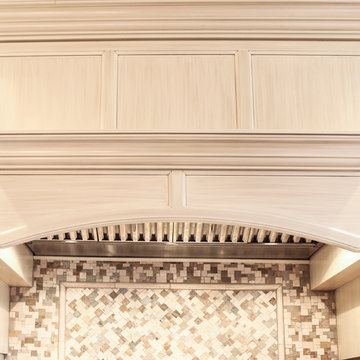
This shaker style kitchen has lacquered cabinets with a hand brushed glaze for a wood effect, which gives the impression of a more rustic and antique kitchen. Its "U" shaped layout presents an original alternative to the island with the table as a central element and allows the user great flexibility, lots of storage and work surfaces. The style of the kitchen cabinets is similar to the design of north-eastern American houses in size, layout, attention to detail, colors as well as the imposing table in the middle of the room which creates a very friendly, welcoming and comfortable environment.
This "New England" inspired kitchen is modernized by the bright and vibrant colors in accent, which nicely compliment the rest of the set that remains more monochromatic and make the atmosphere livelier. The floor, in medium dark shade, in contrast with the beige kitchen cabinets, enhances the effect of warmth in the room. The massive sofas and chairs also contribute to this feeling of comfort and play an important role in creating a warm and friendly atmosphere. Finally, the key that gird it all together, the stain glass window of the front door is also found on some kitchen cabinet doors. This detail gives a lot of finesse to the storage section and therefore creates a lighter effect on a wall that could easily have appeared bulky.
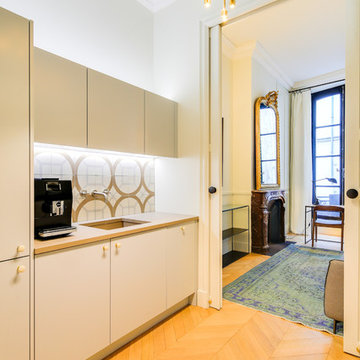
Geschlossene Moderne Küche mit Waschbecken, Kassettenfronten, beigen Schränken, Arbeitsplatte aus Holz, Küchenrückwand in Beige, Küchengeräten aus Edelstahl, hellem Holzboden, Kücheninsel und beigem Boden in Paris
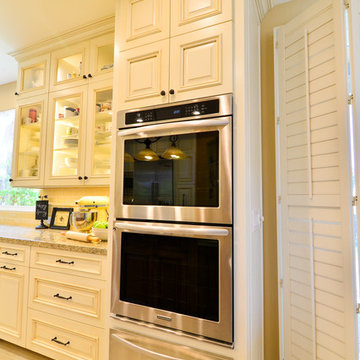
Offene, Geräumige Klassische Küche in U-Form mit Landhausspüle, profilierten Schrankfronten, beigen Schränken, Granit-Arbeitsplatte, Küchenrückwand in Gelb, Rückwand aus Keramikfliesen, Küchengeräten aus Edelstahl, Porzellan-Bodenfliesen und Kücheninsel in Tampa
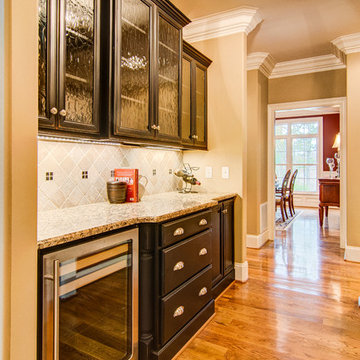
Marsh Designer Jack Morton
Sonoma Builders
Große Klassische Wohnküche in L-Form mit Unterbauwaschbecken, profilierten Schrankfronten, beigen Schränken, Granit-Arbeitsplatte, Küchenrückwand in Beige, Rückwand aus Steinfliesen, Küchengeräten aus Edelstahl, braunem Holzboden, Kücheninsel und braunem Boden in Raleigh
Große Klassische Wohnküche in L-Form mit Unterbauwaschbecken, profilierten Schrankfronten, beigen Schränken, Granit-Arbeitsplatte, Küchenrückwand in Beige, Rückwand aus Steinfliesen, Küchengeräten aus Edelstahl, braunem Holzboden, Kücheninsel und braunem Boden in Raleigh
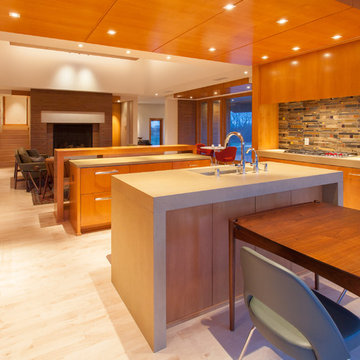
Kitchen showing maple cabinetry, concrete countertops, maple ceiling paneling and view into great room
Offene, Mittelgroße Moderne Küche mit Unterbauwaschbecken, flächenbündigen Schrankfronten, beigen Schränken, Betonarbeitsplatte, Küchenrückwand in Braun, Rückwand aus Mosaikfliesen, Küchengeräten aus Edelstahl, hellem Holzboden und zwei Kücheninseln in Milwaukee
Offene, Mittelgroße Moderne Küche mit Unterbauwaschbecken, flächenbündigen Schrankfronten, beigen Schränken, Betonarbeitsplatte, Küchenrückwand in Braun, Rückwand aus Mosaikfliesen, Küchengeräten aus Edelstahl, hellem Holzboden und zwei Kücheninseln in Milwaukee
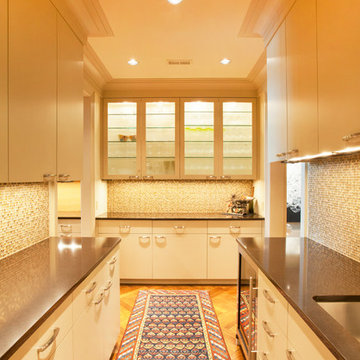
Kurt Johnson
Große Moderne Küche ohne Insel in U-Form mit Vorratsschrank, Unterbauwaschbecken, flächenbündigen Schrankfronten, beigen Schränken, Quarzwerkstein-Arbeitsplatte, bunter Rückwand, Rückwand aus Mosaikfliesen, Küchengeräten aus Edelstahl und hellem Holzboden in Omaha
Große Moderne Küche ohne Insel in U-Form mit Vorratsschrank, Unterbauwaschbecken, flächenbündigen Schrankfronten, beigen Schränken, Quarzwerkstein-Arbeitsplatte, bunter Rückwand, Rückwand aus Mosaikfliesen, Küchengeräten aus Edelstahl und hellem Holzboden in Omaha
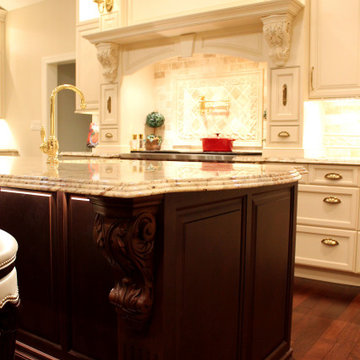
We are a full service kitchen & bath design showroom serving homeowners, builders, contractors and designers with a discerning eye, looking for something truly unique.
Looking for a timeless and sophisticated kitchen? Contact us at 410.415.1451 today!
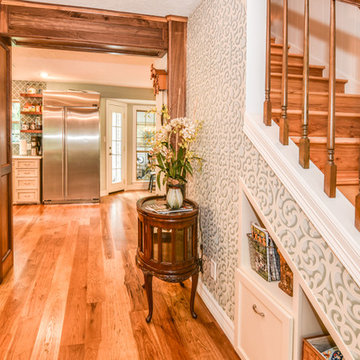
This Houston kitchen remodel and whole-house redesign was nothing less than a time machine - zooming a 40-year-old living space into 2017!
"The kitchen had formica countertops, old wood cabinets, a strange layout and low ceilings," says Lisha Maxey, lead designer for Outdoor Homescapes of Houston and owner of LGH Design Services. "We basically took it down to the studs to create the new space. It even had original terrazzo tile in the foyer! Almost never see that anymore."
The new look is all 2017, starting with a pure white maple wood for the new kitchen cabinetry and a 13-foot butcher block island. The china hutch, beam and columns are walnut.
The small kitchen countertop (on fridge side) is Corian. The flooring is solid hickory with a natural stain. The backsplash is Moroccan blue glass.
On the island, Outdoor Homescapes added a small, stainless steel prep sink and a large porcelain sink. All finishes are brushed stainless steel except for the pot filler, which is copper.
"The look is very transitional, with a hearty mix of antiques the client wanted incorporated and the contemporary open concept look of today," says Lisha. "The bar stools are actually reclaimed science class stools that my client picked up at a local fair. It was an awesome find!"
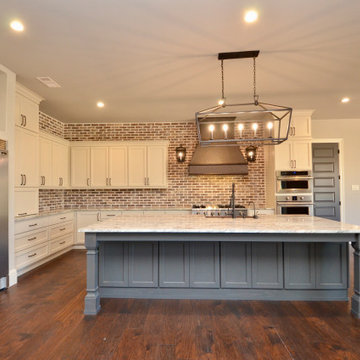
Offene, Geräumige Klassische Küche in U-Form mit Landhausspüle, flächenbündigen Schrankfronten, Granit-Arbeitsplatte, Küchenrückwand in Braun, Rückwand aus Backstein, Küchengeräten aus Edelstahl, dunklem Holzboden, Kücheninsel, braunem Boden, beiger Arbeitsplatte und beigen Schränken in Houston
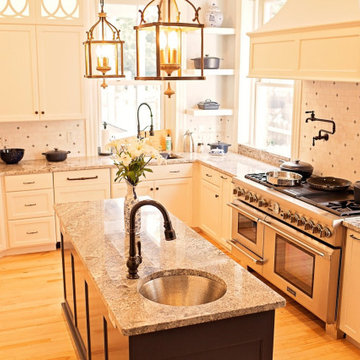
Mediterrane Küche mit Unterbauwaschbecken, flächenbündigen Schrankfronten, beigen Schränken, Granit-Arbeitsplatte, zwei Kücheninseln und beiger Arbeitsplatte in Sonstige
This lovely Hampshire home was extended to incorporate a larger kitchen and family room. The central kitchen island allows our client to enjoy her hobbies of baking and cooking, and the curved demi-lune seating area allows friends to sit and chat.
We designed the space so the client could have a relaxed family area where friends and family could congregate, with a separate formal sitting room as a peaceful haven of tranquility for quiet evenings by the fire.
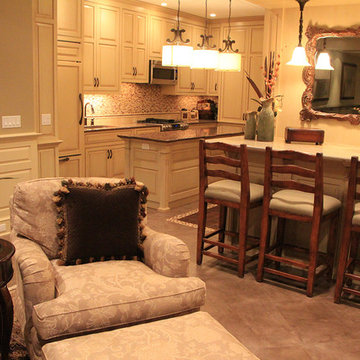
An incredible English Estate with old world charm and unique architecture,
A new home for our existing clients, their second project with us.
We happily took on the challenge of transitioning the furniture from their current home into this more than double square foot beauty!
Elegant arched doorways lead you from room to room....
We were in awe with the original detailing of the woodwork, exposed brick and wide planked ebony floors.
Simple elegance and traditional elements drove the design.
Quality textiles and finishes are used throughout out the home.
Warm hues of reds, tans and browns are regal and stately.
Luxury living for sure.
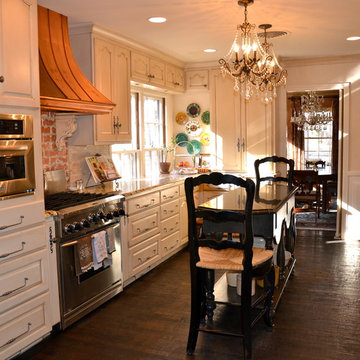
Große Klassische Wohnküche in U-Form mit Landhausspüle, profilierten Schrankfronten, beigen Schränken, Granit-Arbeitsplatte, Küchenrückwand in Weiß, Rückwand aus Steinfliesen, Küchengeräten aus Edelstahl, dunklem Holzboden, Kücheninsel und braunem Boden in Austin
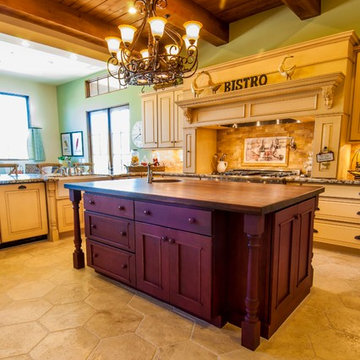
Renovations to this kitchen and dining area added tons of style and personality. From the wooden loft ceiling and chandelier to the hexagon tile floor; this rustic bistro style kitchen combines the best of old and new. The dark wooden island offsets the warm tones as an interesting storage and work space. The
L-shaped counter provides plenty of space for cooking preparation and also doubles as sitting area. By the window, a cozy breakfast nook is the perfect place to start the day with bench seating around a refurbished round table.
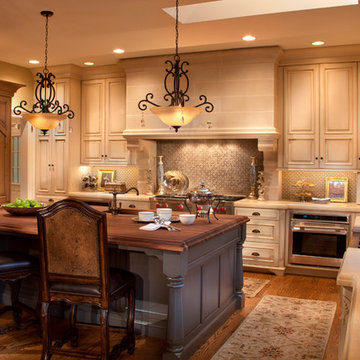
Peter Leach Photography
Premier Custom-Built Cabinetry
Offene, Große Klassische Küche in U-Form mit Landhausspüle, profilierten Schrankfronten, beigen Schränken, Quarzwerkstein-Arbeitsplatte, Küchenrückwand in Beige, Rückwand aus Steinfliesen, Elektrogeräten mit Frontblende, braunem Holzboden, Kücheninsel und braunem Boden in Sonstige
Offene, Große Klassische Küche in U-Form mit Landhausspüle, profilierten Schrankfronten, beigen Schränken, Quarzwerkstein-Arbeitsplatte, Küchenrückwand in Beige, Rückwand aus Steinfliesen, Elektrogeräten mit Frontblende, braunem Holzboden, Kücheninsel und braunem Boden in Sonstige
Orange Küchen mit beigen Schränken Ideen und Design
6