Orange Küchen mit beigen Schränken Ideen und Design
Suche verfeinern:
Budget
Sortieren nach:Heute beliebt
121 – 140 von 523 Fotos
1 von 3
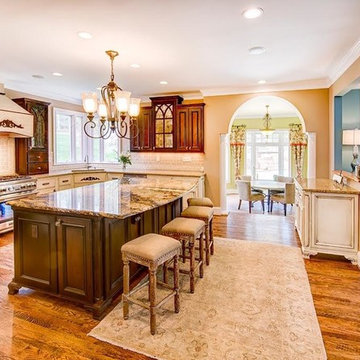
This was a complete custom kitchen remodel where we opened up the space to more than double its original size. I utilized my space planning talent to open up the area and provide a kitchen that works for not only preparing meals, but a great space for the children to do homework and other activities.
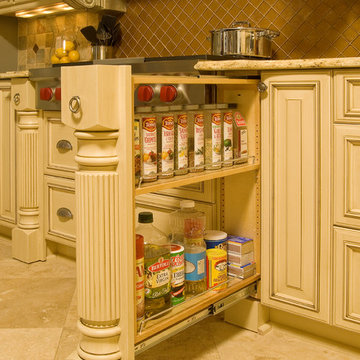
Große Klassische Küche mit profilierten Schrankfronten, beigen Schränken, Granit-Arbeitsplatte, bunter Rückwand, Rückwand aus Steinfliesen, Küchengeräten aus Edelstahl und Porzellan-Bodenfliesen in New Orleans
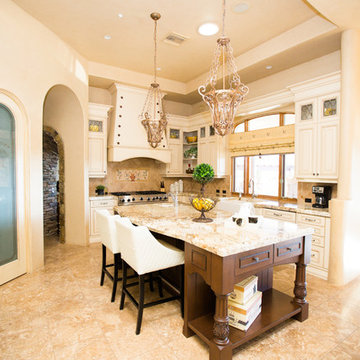
Mediterrane Küche in U-Form mit Landhausspüle, profilierten Schrankfronten, beigen Schränken, Küchenrückwand in Beige, Kücheninsel und beigem Boden in Phoenix
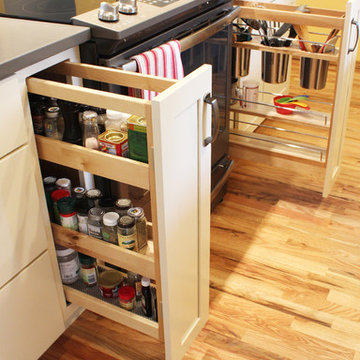
Zweizeilige, Mittelgroße Mediterrane Wohnküche mit Unterbauwaschbecken, Schrankfronten im Shaker-Stil, beigen Schränken, Quarzwerkstein-Arbeitsplatte, Küchenrückwand in Grau, Rückwand aus Metrofliesen, braunem Holzboden, Kücheninsel und grauer Arbeitsplatte in Boise
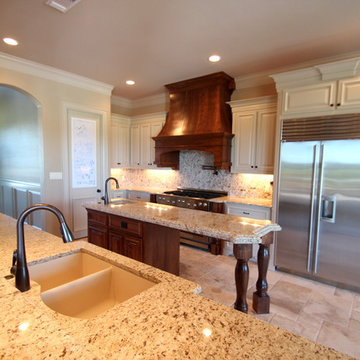
Zweizeilige, Große Küche mit Vorratsschrank, Unterbauwaschbecken, profilierten Schrankfronten, beigen Schränken, Granit-Arbeitsplatte, Küchenrückwand in Grau, Küchengeräten aus Edelstahl, Travertin und Kücheninsel in Dallas
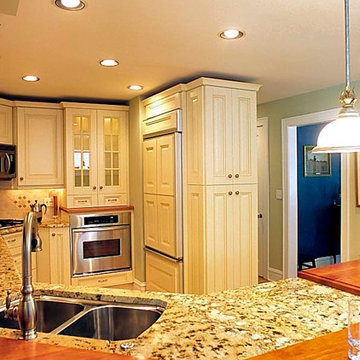
Raised oven for easy access, built-in paneled refrigerator, 12" deep pantry cabinet
Offene, Mittelgroße Klassische Küche in U-Form mit Doppelwaschbecken, profilierten Schrankfronten, beigen Schränken, Granit-Arbeitsplatte, Küchenrückwand in Beige, Rückwand aus Keramikfliesen, Küchengeräten aus Edelstahl, braunem Holzboden und Halbinsel in Chicago
Offene, Mittelgroße Klassische Küche in U-Form mit Doppelwaschbecken, profilierten Schrankfronten, beigen Schränken, Granit-Arbeitsplatte, Küchenrückwand in Beige, Rückwand aus Keramikfliesen, Küchengeräten aus Edelstahl, braunem Holzboden und Halbinsel in Chicago
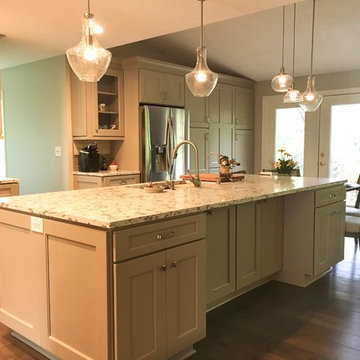
View from entry hall into kitchen after... note the difference in ceiling height. We compensated with a more interesting pendant grouping to create a visual difference between the island and attached table.
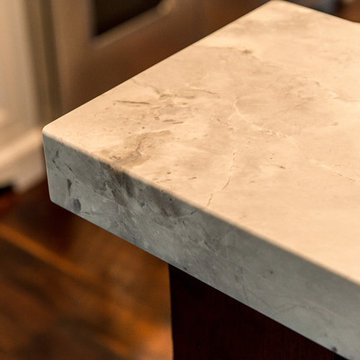
Good shot of the edged detail of the lamination, two layers of marble, for increased thickness of the stone on the central island. Super White Leathered Marble - very striking.
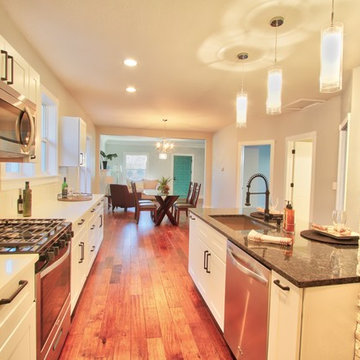
This is a full house remodel in one of the most exciting and established Denver neighborhoods. I wanted to bring an open feel yet functional and traditional look within a limited area to work with. The before and after pictures are incredible. The house was on the market for less than a week!
Project designed by Denver, Colorado interior designer Margarita Bravo. She serves Denver as well as surrounding areas such as Cherry Hills Village, Englewood, Greenwood Village, and Bow Mar.
For more about MARGARITA BRAVO, click here: https://www.margaritabravo.com/
To learn more about this project, click here: https://www.margaritabravo.com/portfolio/congress-park-renovation/
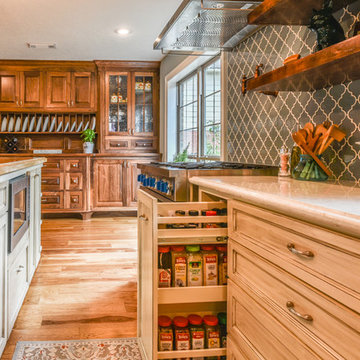
This Houston kitchen remodel and whole-house redesign was nothing less than a time machine - zooming a 40-year-old living space into 2017!
"The kitchen had formica countertops, old wood cabinets, a strange layout and low ceilings," says Lisha Maxey, lead designer for Outdoor Homescapes of Houston and owner of LGH Design Services. "We basically took it down to the studs to create the new space. It even had original terrazzo tile in the foyer! Almost never see that anymore."
The new look is all 2017, starting with a pure white maple wood for the new kitchen cabinetry and a 13-foot butcher block island. The china hutch, beam and columns are walnut.
The small kitchen countertop (on fridge side) is Corian. The flooring is solid hickory with a natural stain. The backsplash is Moroccan blue glass.
On the island, Outdoor Homescapes added a small, stainless steel prep sink and a large porcelain sink. All finishes are brushed stainless steel except for the pot filler, which is copper.
"The look is very transitional, with a hearty mix of antiques the client wanted incorporated and the contemporary open concept look of today," says Lisha. "The bar stools are actually reclaimed science class stools that my client picked up at a local fair. It was an awesome find!"
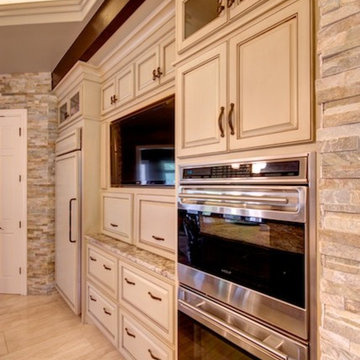
Große Klassische Wohnküche in U-Form mit Unterbauwaschbecken, profilierten Schrankfronten, beigen Schränken, Granit-Arbeitsplatte, bunter Rückwand, Rückwand aus Mosaikfliesen, Küchengeräten aus Edelstahl, Travertin und Kücheninsel in Austin
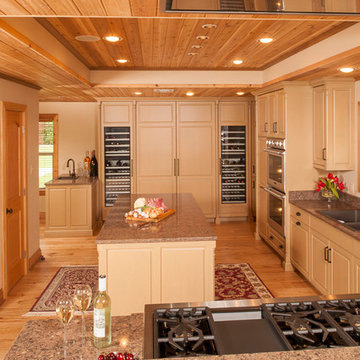
Steven Paul Whitsitt
Große Klassische Wohnküche in U-Form mit Doppelwaschbecken, Granit-Arbeitsplatte, Küchengeräten aus Edelstahl, hellem Holzboden, Kücheninsel, profilierten Schrankfronten und beigen Schränken in New Orleans
Große Klassische Wohnküche in U-Form mit Doppelwaschbecken, Granit-Arbeitsplatte, Küchengeräten aus Edelstahl, hellem Holzboden, Kücheninsel, profilierten Schrankfronten und beigen Schränken in New Orleans
This lovely Hampshire home was extended to incorporate a larger kitchen and family room. The central kitchen island allows our client to enjoy her hobbies of baking and cooking, and the curved demi-lune seating area allows friends to sit and chat.
We designed the space so the client could have a relaxed family area where friends and family could congregate, with a separate formal sitting room as a peaceful haven of tranquility for quiet evenings by the fire.
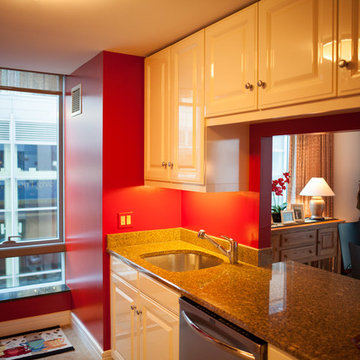
Zweizeilige, Kleine Moderne Wohnküche ohne Insel mit profilierten Schrankfronten, beigen Schränken, Granit-Arbeitsplatte und Küchengeräten aus Edelstahl in Boston
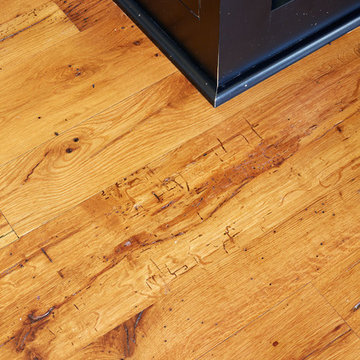
Kip Dawkins
Klassische Küche mit Schrankfronten mit vertiefter Füllung, beigen Schränken, Marmor-Arbeitsplatte, Küchenrückwand in Grau, Rückwand aus Keramikfliesen und Küchengeräten aus Edelstahl in Richmond
Klassische Küche mit Schrankfronten mit vertiefter Füllung, beigen Schränken, Marmor-Arbeitsplatte, Küchenrückwand in Grau, Rückwand aus Keramikfliesen und Küchengeräten aus Edelstahl in Richmond
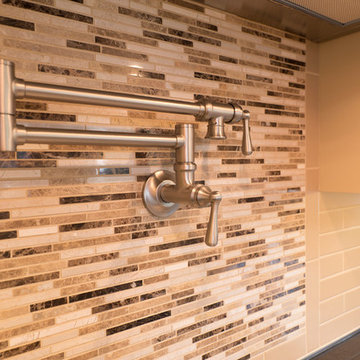
In this stunning kitchen we used DeWils shaker door style in Café Crème around the perimeter of the kitchen and Cherry Café for the island in Maple and Cherry. The beautiful countertop is Cambria New Haven and Cambria Durham. New hardwood flooring was installed using Royal Exotics brand in Acacia Natural. A wall was also removed to create this bright, spacious kitchen. Photos by Keepsake Photography & DesigIn this stunning kitchen we used DeWils shaker door style in Café Crème around the perimeter of the kitchen and Cherry Café for the island in Maple and Cherry. The beautiful countertop is Cambria New Haven and Cambria Durham. New hardwood flooring was installed using Royal Exotics brand in Acacia Natural. A wall was also removed to create this bright, spacious kitchen. Photos by Keepsake Photography & Design
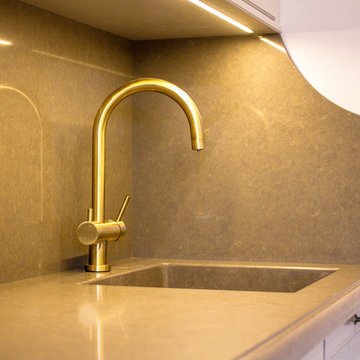
Концепция - студия дизайна VV Design, проектирование - Татьяна Троицкая
Mittelgroße Klassische Wohnküche ohne Insel in L-Form mit profilierten Schrankfronten, beigen Schränken, Quarzwerkstein-Arbeitsplatte, Küchenrückwand in Braun, Rückwand aus Stein, schwarzen Elektrogeräten, braunem Boden und brauner Arbeitsplatte in Moskau
Mittelgroße Klassische Wohnküche ohne Insel in L-Form mit profilierten Schrankfronten, beigen Schränken, Quarzwerkstein-Arbeitsplatte, Küchenrückwand in Braun, Rückwand aus Stein, schwarzen Elektrogeräten, braunem Boden und brauner Arbeitsplatte in Moskau
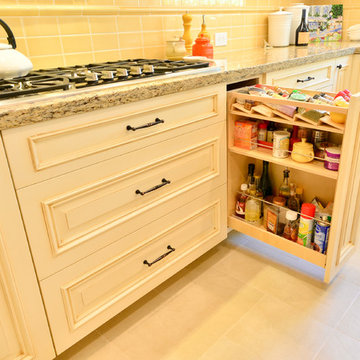
Offene, Geräumige Klassische Küche in U-Form mit Landhausspüle, profilierten Schrankfronten, beigen Schränken, Granit-Arbeitsplatte, Küchenrückwand in Gelb, Rückwand aus Keramikfliesen, Küchengeräten aus Edelstahl, Porzellan-Bodenfliesen und Kücheninsel in Tampa
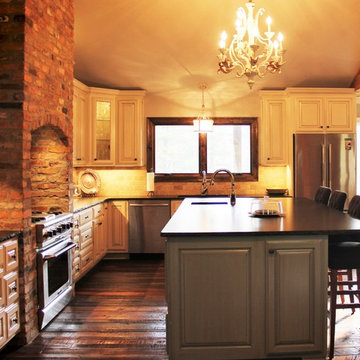
Milltown Cabinets: Exposed pine beams paired with a rustic floor commonly known as dirty top pine, white cabinets and an open floor plan create a mesmerizing kitchen.
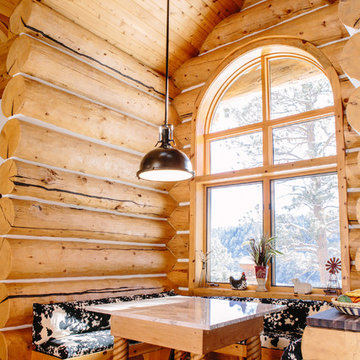
This project's final result exceeded even our vision for the space! This kitchen is part of a stunning traditional log home in Evergreen, CO. The original kitchen had some unique touches, but was dated and not a true reflection of our client. The existing kitchen felt dark despite an amazing amount of natural light, and the colors and textures of the cabinetry felt heavy and expired. The client wanted to keep with the traditional rustic aesthetic that is present throughout the rest of the home, but wanted a much brighter space and slightly more elegant appeal. Our scope included upgrades to just about everything: new semi-custom cabinetry, new quartz countertops, new paint, new light fixtures, new backsplash tile, and even a custom flue over the range. We kept the original flooring in tact, retained the original copper range hood, and maintained the same layout while optimizing light and function. The space is made brighter by a light cream primary cabinetry color, and additional feature lighting everywhere including in cabinets, under cabinets, and in toe kicks. The new kitchen island is made of knotty alder cabinetry and topped by Cambria quartz in Oakmoor. The dining table shares this same style of quartz and is surrounded by custom upholstered benches in Kravet's Cowhide suede. We introduced a new dramatic antler chandelier at the end of the island as well as Restoration Hardware accent lighting over the dining area and sconce lighting over the sink area open shelves. We utilized composite sinks in both the primary and bar locations, and accented these with farmhouse style bronze faucets. Stacked stone covers the backsplash, and a handmade elk mosaic adorns the space above the range for a custom look that is hard to ignore. We finished the space with a light copper paint color to add extra warmth and finished cabinetry with rustic bronze hardware. This project is breathtaking and we are so thrilled our client can enjoy this kitchen for many years to come!
Orange Küchen mit beigen Schränken Ideen und Design
7