Orange Küchen mit beigen Schränken Ideen und Design
Suche verfeinern:
Budget
Sortieren nach:Heute beliebt
161 – 180 von 521 Fotos
1 von 3
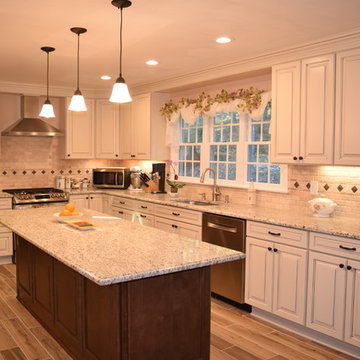
This Kitchen was designed with Waypoint Living Spaces.
Große Wohnküche in L-Form mit Waschbecken, profilierten Schrankfronten, beigen Schränken, Quarzwerkstein-Arbeitsplatte, Küchenrückwand in Beige, Rückwand aus Marmor, Küchengeräten aus Edelstahl, Porzellan-Bodenfliesen, Kücheninsel und braunem Boden in New York
Große Wohnküche in L-Form mit Waschbecken, profilierten Schrankfronten, beigen Schränken, Quarzwerkstein-Arbeitsplatte, Küchenrückwand in Beige, Rückwand aus Marmor, Küchengeräten aus Edelstahl, Porzellan-Bodenfliesen, Kücheninsel und braunem Boden in New York
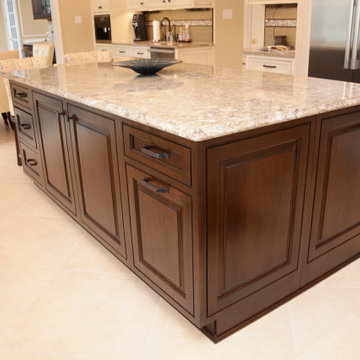
This kitchen features Cambria Nevern quartz countertops.
Geräumige Klassische Wohnküche in U-Form mit Waschbecken, profilierten Schrankfronten, beigen Schränken, Quarzwerkstein-Arbeitsplatte, Küchenrückwand in Braun, Küchengeräten aus Edelstahl, Kücheninsel, weißem Boden und beiger Arbeitsplatte in Washington, D.C.
Geräumige Klassische Wohnküche in U-Form mit Waschbecken, profilierten Schrankfronten, beigen Schränken, Quarzwerkstein-Arbeitsplatte, Küchenrückwand in Braun, Küchengeräten aus Edelstahl, Kücheninsel, weißem Boden und beiger Arbeitsplatte in Washington, D.C.
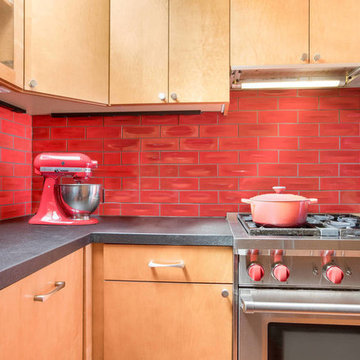
Mittelgroße Klassische Wohnküche ohne Insel in U-Form mit Waschbecken, flächenbündigen Schrankfronten, beigen Schränken, Küchenrückwand in Rot, Elektrogeräten mit Frontblende, schwarzer Arbeitsplatte und Rückwand aus Keramikfliesen in San Francisco
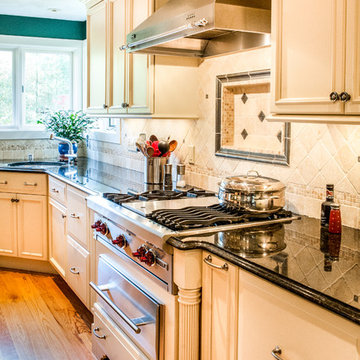
Carol Savage
Große Klassische Wohnküche in U-Form mit Unterbauwaschbecken, flächenbündigen Schrankfronten, beigen Schränken, Granit-Arbeitsplatte, Küchenrückwand in Beige, Rückwand aus Metallfliesen, Elektrogeräten mit Frontblende, hellem Holzboden und zwei Kücheninseln in Boston
Große Klassische Wohnküche in U-Form mit Unterbauwaschbecken, flächenbündigen Schrankfronten, beigen Schränken, Granit-Arbeitsplatte, Küchenrückwand in Beige, Rückwand aus Metallfliesen, Elektrogeräten mit Frontblende, hellem Holzboden und zwei Kücheninseln in Boston
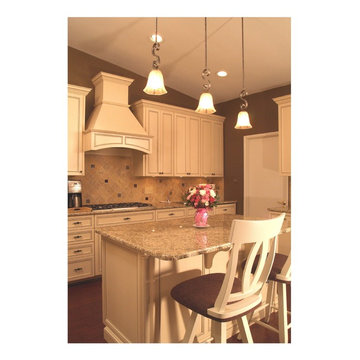
Traditional style white maple custom kitchen with medium tone granite countertops. The cabinets are maple wood with crystal white stain and glaze on recessed panel doors. Custom features include wood range hood with matching arched panels, wine holder and mail organizer as well as a custom-built island. http://kitchensaver.com/
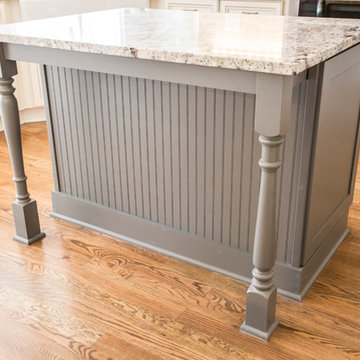
Forrest Smith www.dvphotovideo.com
Große Klassische Küche mit Landhausspüle, Schrankfronten mit vertiefter Füllung, beigen Schränken, Granit-Arbeitsplatte, Küchenrückwand in Beige, Rückwand aus Metrofliesen, Küchengeräten aus Edelstahl, braunem Holzboden und Kücheninsel in Atlanta
Große Klassische Küche mit Landhausspüle, Schrankfronten mit vertiefter Füllung, beigen Schränken, Granit-Arbeitsplatte, Küchenrückwand in Beige, Rückwand aus Metrofliesen, Küchengeräten aus Edelstahl, braunem Holzboden und Kücheninsel in Atlanta
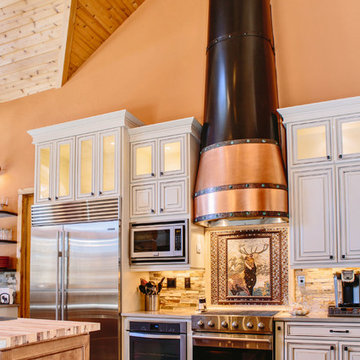
This project's final result exceeded even our vision for the space! This kitchen is part of a stunning traditional log home in Evergreen, CO. The original kitchen had some unique touches, but was dated and not a true reflection of our client. The existing kitchen felt dark despite an amazing amount of natural light, and the colors and textures of the cabinetry felt heavy and expired. The client wanted to keep with the traditional rustic aesthetic that is present throughout the rest of the home, but wanted a much brighter space and slightly more elegant appeal. Our scope included upgrades to just about everything: new semi-custom cabinetry, new quartz countertops, new paint, new light fixtures, new backsplash tile, and even a custom flue over the range. We kept the original flooring in tact, retained the original copper range hood, and maintained the same layout while optimizing light and function. The space is made brighter by a light cream primary cabinetry color, and additional feature lighting everywhere including in cabinets, under cabinets, and in toe kicks. The new kitchen island is made of knotty alder cabinetry and topped by Cambria quartz in Oakmoor. The dining table shares this same style of quartz and is surrounded by custom upholstered benches in Kravet's Cowhide suede. We introduced a new dramatic antler chandelier at the end of the island as well as Restoration Hardware accent lighting over the dining area and sconce lighting over the sink area open shelves. We utilized composite sinks in both the primary and bar locations, and accented these with farmhouse style bronze faucets. Stacked stone covers the backsplash, and a handmade elk mosaic adorns the space above the range for a custom look that is hard to ignore. We finished the space with a light copper paint color to add extra warmth and finished cabinetry with rustic bronze hardware. This project is breathtaking and we are so thrilled our client can enjoy this kitchen for many years to come!
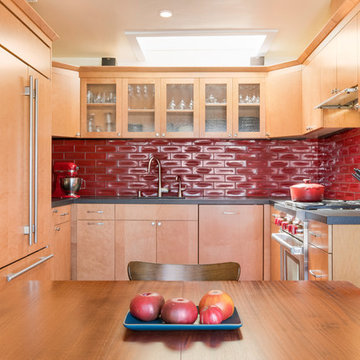
Mittelgroße Klassische Wohnküche ohne Insel in U-Form mit Waschbecken, flächenbündigen Schrankfronten, Küchenrückwand in Rot, Elektrogeräten mit Frontblende, schwarzer Arbeitsplatte, beigen Schränken und Rückwand aus Keramikfliesen in San Francisco
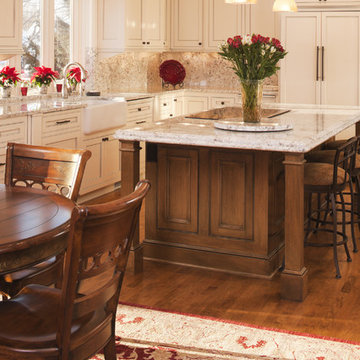
Here is a recently completed John Kraemer & Sons kitchen renovation in Plymouth, MN.
Architect: Murphy & Co. Design
Photography: Landmark Photography
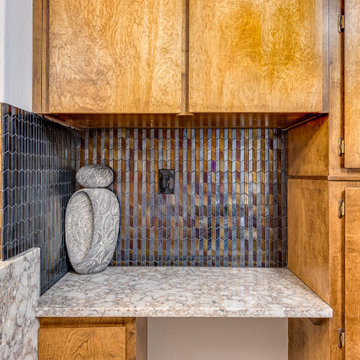
Mittelgroße Retro Wohnküche in U-Form mit Unterbauwaschbecken, flächenbündigen Schrankfronten, beigen Schränken, Quarzit-Arbeitsplatte, Küchenrückwand in Metallic, Rückwand aus Mosaikfliesen, Küchengeräten aus Edelstahl, Keramikboden, Halbinsel, weißem Boden und grauer Arbeitsplatte in Portland
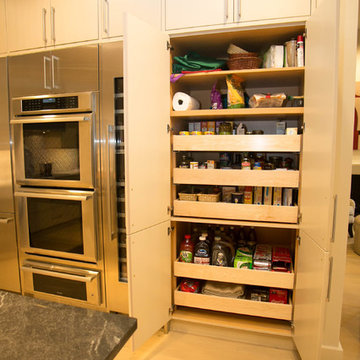
Eileen Casey
Mittelgroße Klassische Küche in L-Form mit Unterbauwaschbecken, flächenbündigen Schrankfronten, beigen Schränken, bunter Rückwand, Rückwand aus Mosaikfliesen, Küchengeräten aus Edelstahl, hellem Holzboden und Kücheninsel in New Orleans
Mittelgroße Klassische Küche in L-Form mit Unterbauwaschbecken, flächenbündigen Schrankfronten, beigen Schränken, bunter Rückwand, Rückwand aus Mosaikfliesen, Küchengeräten aus Edelstahl, hellem Holzboden und Kücheninsel in New Orleans
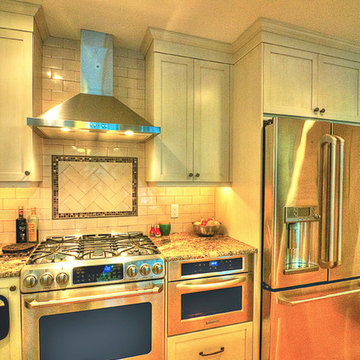
Vivid Interiors
Mittelgroße Klassische Wohnküche in L-Form mit Waschbecken, Schrankfronten im Shaker-Stil, beigen Schränken, Laminat-Arbeitsplatte, Küchenrückwand in Grau, Rückwand aus Metrofliesen, Küchengeräten aus Edelstahl und hellem Holzboden
Mittelgroße Klassische Wohnküche in L-Form mit Waschbecken, Schrankfronten im Shaker-Stil, beigen Schränken, Laminat-Arbeitsplatte, Küchenrückwand in Grau, Rückwand aus Metrofliesen, Küchengeräten aus Edelstahl und hellem Holzboden
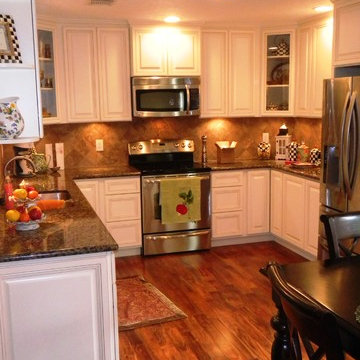
Lee B. Mash.
Mittelgroße Klassische Wohnküche in U-Form mit Unterbauwaschbecken, profilierten Schrankfronten, beigen Schränken, Granit-Arbeitsplatte, Küchenrückwand in Braun, Rückwand aus Porzellanfliesen, Küchengeräten aus Edelstahl und braunem Holzboden in Houston
Mittelgroße Klassische Wohnküche in U-Form mit Unterbauwaschbecken, profilierten Schrankfronten, beigen Schränken, Granit-Arbeitsplatte, Küchenrückwand in Braun, Rückwand aus Porzellanfliesen, Küchengeräten aus Edelstahl und braunem Holzboden in Houston
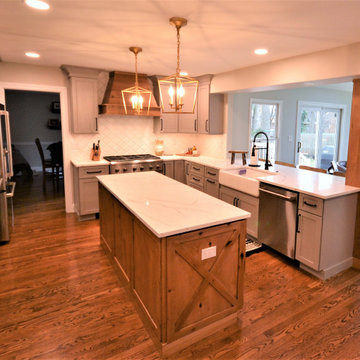
Stunning Exton PA kitchen and bath remodel. We opened up the kitchen to previously added sunroom. Nothing a new structural beam and some second floor plumbing modifications can’t accomplish. The new kitchen was designed in beautiful Fieldstone cabinetry; using the Bristol door in Portabella painted finish for the perimeter and Rustic Alder in natural finish with a chocolate glaze for the island, hood, and post. These colors paired perfectly with the homes original hardwood flooring. Luxury GE Café appliances make this kitchen a cook’s dream. The arabesque white tile back splash is perfect with a clean look while still adding to the design with the classic shape. What a great example of a kitchen that blends a modern look with warm rustic charm.
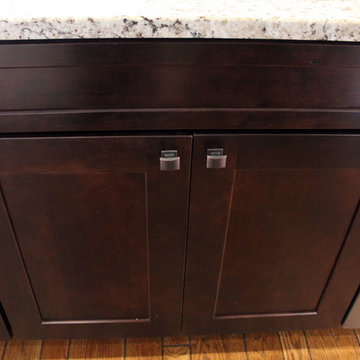
In this kitchen we installed Waypoint Livingspaces cabinets on the perimeter is 702F doorstyle in Painted Hazelnut Glaze and on the island is 650F doorstyle in Cherry Java accented with Amerock Revitilize pulls and Chandler knobs in oil rubbed bronze. On the countertops is Giallo Ornamental 3cm Granite with a 4” backsplash below the microwave area. On the wall behind the range is 2 x 8 Brickwork tile in Terrace color. Kichler Avery 3 pendant lights were installed over the island. A Blanco single bowl sink in Biscotti color with a Moen Waterhill single handle faucet with the side spray was installed. Three 18” time weathered Faux wood beams in walnut color were installed on the ceiling to accent the kitchen.
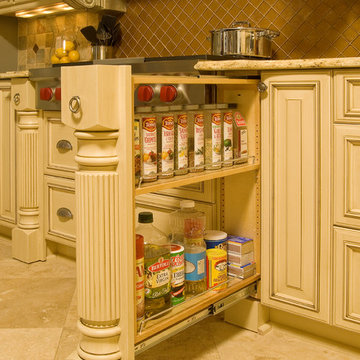
Große Klassische Küche mit profilierten Schrankfronten, beigen Schränken, Granit-Arbeitsplatte, bunter Rückwand, Rückwand aus Steinfliesen, Küchengeräten aus Edelstahl und Porzellan-Bodenfliesen in New Orleans
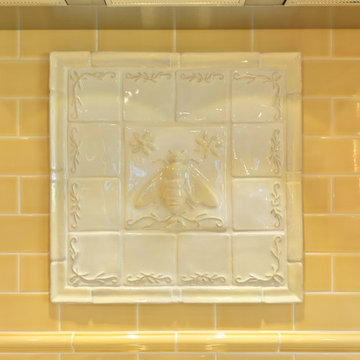
Offene, Geräumige Klassische Küche in U-Form mit Landhausspüle, profilierten Schrankfronten, beigen Schränken, Granit-Arbeitsplatte, Küchenrückwand in Gelb, Rückwand aus Keramikfliesen, Küchengeräten aus Edelstahl, Porzellan-Bodenfliesen und Kücheninsel in Tampa
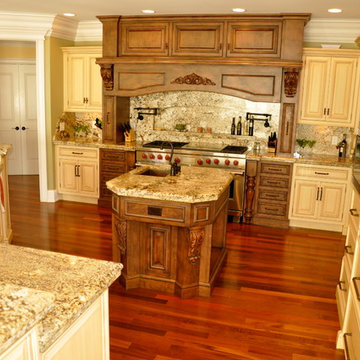
Große Klassische Wohnküche in U-Form mit Unterbauwaschbecken, profilierten Schrankfronten, beigen Schränken, Granit-Arbeitsplatte, Küchengeräten aus Edelstahl, dunklem Holzboden und zwei Kücheninseln in Cincinnati
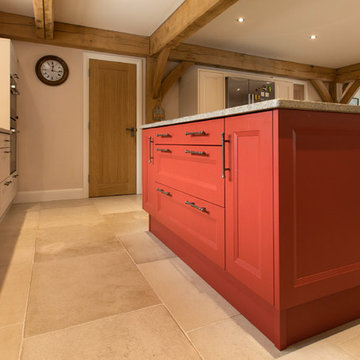
A traditional bespoke design for kitchen in Farnham by Lorna. The client requested a unique bespoke Chamfer Layon door to her kitchen to fit in with her beautiful new build oak home. The space was going to be truly unique, so the kitchen had to encapsulate this and feel part of the building.
The colours were very important to our client, so Lorna spent some time with her going over options from The Little Greene Company. Final colours chosen were Drummond and Hammock. Lorna also went with the client to visit our stonemasons so she could select her specific stone, invaluable visit and she moved away from Quartz and selected a Honed Granite finish ‘Kashmere White’. The island was a great central feature of the kitchen being a vast size at 2m x 1.8m. This area included a breakfast bar, bespoke designed wine racks, hob and wine fridge. The kitchen was to be a cook’s kitchen so each area was carefully thought out, refrigeration and larder storage to one side, dresser style setup with plate rack, island for preparing and cooking and a long sink run with ovens at either end. A stunning large Belfast sink was included with a specifically requested ‘Steam Valve Deck Mounted’ tap in brushed steel. Appliances included Neff flex induction hob, microwave, compact oven, slide & hide pyrolytic oven, 2no. warming drawers, American Fridge Freezer, Caple Wine Fridge and Falmec Inox ceiling extractor.
The space is to be used as a functional family space and allow multiple users to be working in different parts of the kitchen. The Utility was also supplied using Mackintosh ‘Cashmere’ Fresco Flat Door with Grain effect. The Utility space included a bespoke double door area to house the existing washing machine & dryer, unit to the worktop and sectioned off area to the hot water cylinder etc. The area also included an under-counter fridge, under-mount sink and chrome spray tap. The project looked stunning when complete and really gave our client the unique kitchen she desired.
Photos by Lia Vittone
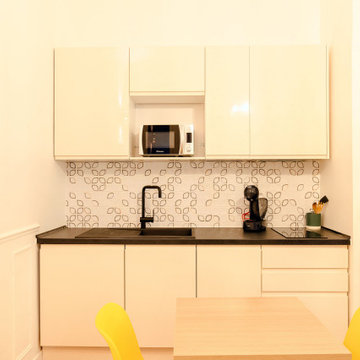
Einzeilige Moderne Wohnküche ohne Insel mit Waschbecken, beigen Schränken, Laminat-Arbeitsplatte, Küchenrückwand in Weiß, Rückwand aus Keramikfliesen, Elektrogeräten mit Frontblende, hellem Holzboden und schwarzer Arbeitsplatte in Paris
Orange Küchen mit beigen Schränken Ideen und Design
9