Orange Küchen mit beigen Schränken Ideen und Design
Suche verfeinern:
Budget
Sortieren nach:Heute beliebt
201 – 220 von 523 Fotos
1 von 3
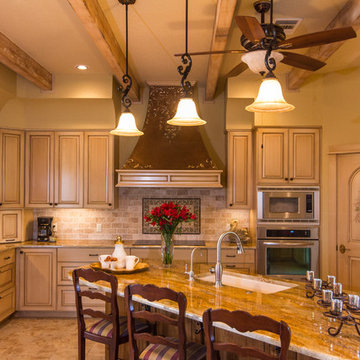
Inspired by the sun drenched colors of Southern France, animal loving owners retired to a beautiful ranch in the Austin Hill Country . They wanted, to aesthetically convert its country cottage into “French Equestrian” while, functionally, improving the flow of the kitchen while creating a workable laundry room. Custom made cabinets with special spaces, trompe l'oeil touches and glazing make this kitchen a warm, elegant and functional space.
Katz Builders, Inc. Builder/Remodeler Team , Joel B. Katz, Greg L. Katz and Matt Henke along with Hobbs Ink Home Designer and Julie Mayfield Design ASID
Carter Hobbs FourWallPhotography.com
This lovely Hampshire home was extended to incorporate a larger kitchen and family room. The central kitchen island allows our client to enjoy her hobbies of baking and cooking, and the curved demi-lune seating area allows friends to sit and chat.
We designed the space so the client could have a relaxed family area where friends and family could congregate, with a separate formal sitting room as a peaceful haven of tranquility for quiet evenings by the fire.
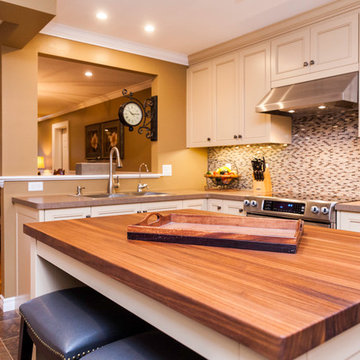
An elegant and functional kitchen designed to fit in a rather small space. The solid walnut butcher block sits atop this beautiful multi functional island that houses much needed storage space with its six drawers. Manon Prince Interiors completely gutted the old kitchen and brought in the new!
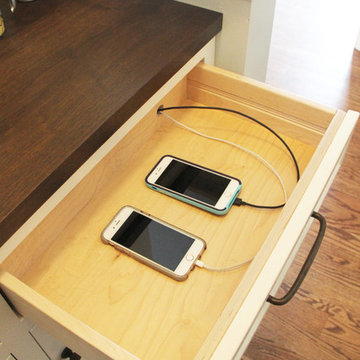
Geräumige Shabby-Chic Küche mit Unterbauwaschbecken, flächenbündigen Schrankfronten, beigen Schränken, Quarzwerkstein-Arbeitsplatte, Küchenrückwand in Beige, Rückwand aus Metrofliesen, Elektrogeräten mit Frontblende, braunem Holzboden und Kücheninsel in Philadelphia
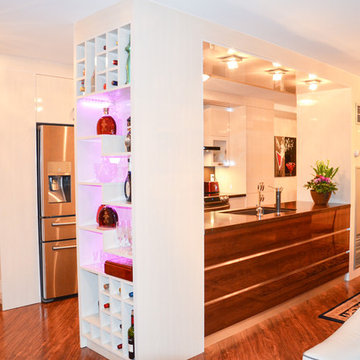
Zweizeilige, Kleine Moderne Wohnküche mit integriertem Waschbecken, flächenbündigen Schrankfronten, beigen Schränken, Quarzwerkstein-Arbeitsplatte, Küchenrückwand in Braun, Rückwand aus Mosaikfliesen, Küchengeräten aus Edelstahl, dunklem Holzboden und Kücheninsel in Toronto
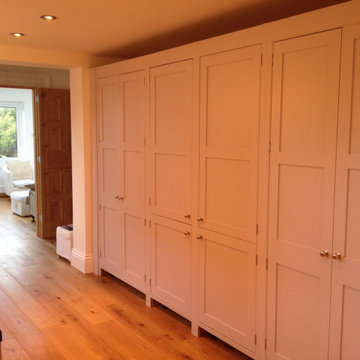
This traditional kitchen is bright and airy creating a sense of space and calm. With cream beaded cabinets, wooden worktops, large island with stunning overhanging lighting, framed plinths and no top cupboards - it creates a classic country feel. All of our kitchens are handmade in our workshop in the UK.
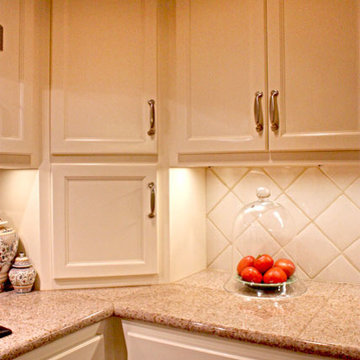
Traditional shaker style cabinet doors
Zweizeilige, Mittelgroße Klassische Wohnküche ohne Insel mit Einbauwaschbecken, Schrankfronten im Shaker-Stil, beigen Schränken, Granit-Arbeitsplatte, Küchenrückwand in Weiß, Rückwand aus Keramikfliesen, Küchengeräten aus Edelstahl und Keramikboden in New Orleans
Zweizeilige, Mittelgroße Klassische Wohnküche ohne Insel mit Einbauwaschbecken, Schrankfronten im Shaker-Stil, beigen Schränken, Granit-Arbeitsplatte, Küchenrückwand in Weiß, Rückwand aus Keramikfliesen, Küchengeräten aus Edelstahl und Keramikboden in New Orleans
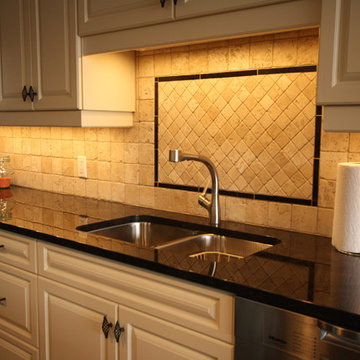
Detail by Design
Zweizeilige, Große Klassische Wohnküche mit Doppelwaschbecken, profilierten Schrankfronten, beigen Schränken, Granit-Arbeitsplatte, Küchenrückwand in Beige, Rückwand aus Travertin, Küchengeräten aus Edelstahl, Korkboden, Kücheninsel, braunem Boden und brauner Arbeitsplatte in Ottawa
Zweizeilige, Große Klassische Wohnküche mit Doppelwaschbecken, profilierten Schrankfronten, beigen Schränken, Granit-Arbeitsplatte, Küchenrückwand in Beige, Rückwand aus Travertin, Küchengeräten aus Edelstahl, Korkboden, Kücheninsel, braunem Boden und brauner Arbeitsplatte in Ottawa
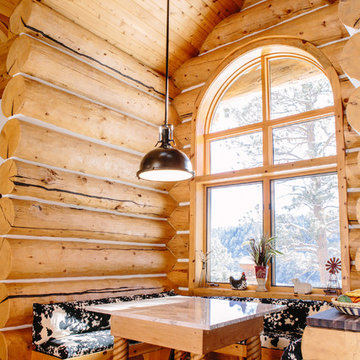
This project's final result exceeded even our vision for the space! This kitchen is part of a stunning traditional log home in Evergreen, CO. The original kitchen had some unique touches, but was dated and not a true reflection of our client. The existing kitchen felt dark despite an amazing amount of natural light, and the colors and textures of the cabinetry felt heavy and expired. The client wanted to keep with the traditional rustic aesthetic that is present throughout the rest of the home, but wanted a much brighter space and slightly more elegant appeal. Our scope included upgrades to just about everything: new semi-custom cabinetry, new quartz countertops, new paint, new light fixtures, new backsplash tile, and even a custom flue over the range. We kept the original flooring in tact, retained the original copper range hood, and maintained the same layout while optimizing light and function. The space is made brighter by a light cream primary cabinetry color, and additional feature lighting everywhere including in cabinets, under cabinets, and in toe kicks. The new kitchen island is made of knotty alder cabinetry and topped by Cambria quartz in Oakmoor. The dining table shares this same style of quartz and is surrounded by custom upholstered benches in Kravet's Cowhide suede. We introduced a new dramatic antler chandelier at the end of the island as well as Restoration Hardware accent lighting over the dining area and sconce lighting over the sink area open shelves. We utilized composite sinks in both the primary and bar locations, and accented these with farmhouse style bronze faucets. Stacked stone covers the backsplash, and a handmade elk mosaic adorns the space above the range for a custom look that is hard to ignore. We finished the space with a light copper paint color to add extra warmth and finished cabinetry with rustic bronze hardware. This project is breathtaking and we are so thrilled our client can enjoy this kitchen for many years to come!
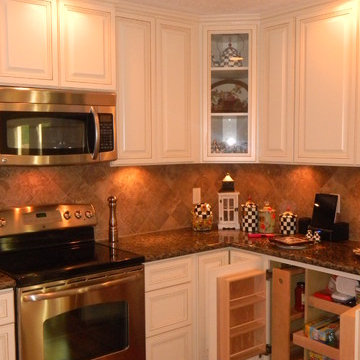
Lee B. Mash.
Mittelgroße Klassische Wohnküche in U-Form mit Unterbauwaschbecken, profilierten Schrankfronten, beigen Schränken, Granit-Arbeitsplatte, Küchenrückwand in Braun, Rückwand aus Porzellanfliesen, Küchengeräten aus Edelstahl und braunem Holzboden in Houston
Mittelgroße Klassische Wohnküche in U-Form mit Unterbauwaschbecken, profilierten Schrankfronten, beigen Schränken, Granit-Arbeitsplatte, Küchenrückwand in Braun, Rückwand aus Porzellanfliesen, Küchengeräten aus Edelstahl und braunem Holzboden in Houston
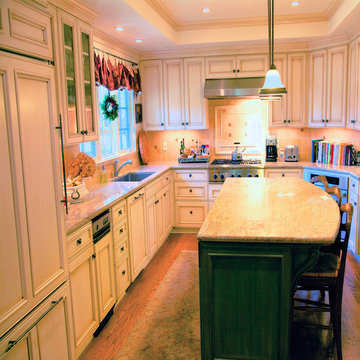
Geschlossene, Zweizeilige, Kleine Klassische Küche mit Unterbauwaschbecken, Kassettenfronten, beigen Schränken, Granit-Arbeitsplatte, Küchenrückwand in Beige, Rückwand aus Steinfliesen, Küchengeräten aus Edelstahl, hellem Holzboden und Kücheninsel in Sonstige
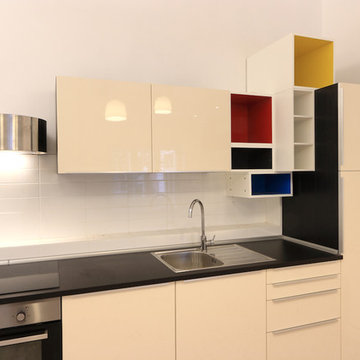
Foto © Daniele Arcomano
Einzeilige, Kleine Moderne Wohnküche ohne Insel mit flächenbündigen Schrankfronten, beigen Schränken, Laminat-Arbeitsplatte, Küchenrückwand in Grau und Laminat in Rom
Einzeilige, Kleine Moderne Wohnküche ohne Insel mit flächenbündigen Schrankfronten, beigen Schränken, Laminat-Arbeitsplatte, Küchenrückwand in Grau und Laminat in Rom
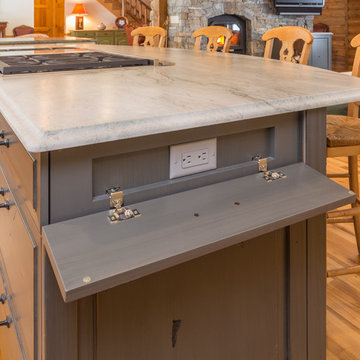
Tim Murphy Photoraphy
Große Küche in U-Form mit Unterbauwaschbecken, profilierten Schrankfronten, beigen Schränken, Granit-Arbeitsplatte, Elektrogeräten mit Frontblende und Kücheninsel in Denver
Große Küche in U-Form mit Unterbauwaschbecken, profilierten Schrankfronten, beigen Schränken, Granit-Arbeitsplatte, Elektrogeräten mit Frontblende und Kücheninsel in Denver
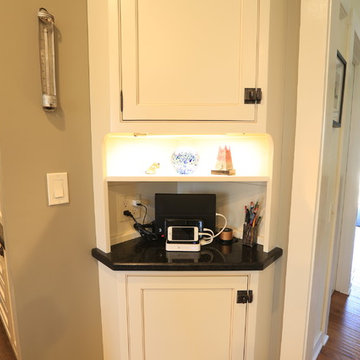
Corner cabinet making use of precious space. Doubles up as a charging station
Mittelgroße Klassische Wohnküche ohne Insel in U-Form mit Doppelwaschbecken, Kassettenfronten, beigen Schränken, Quarzwerkstein-Arbeitsplatte, Küchenrückwand in Beige, Rückwand aus Metrofliesen, Küchengeräten aus Edelstahl und Porzellan-Bodenfliesen in Chicago
Mittelgroße Klassische Wohnküche ohne Insel in U-Form mit Doppelwaschbecken, Kassettenfronten, beigen Schränken, Quarzwerkstein-Arbeitsplatte, Küchenrückwand in Beige, Rückwand aus Metrofliesen, Küchengeräten aus Edelstahl und Porzellan-Bodenfliesen in Chicago
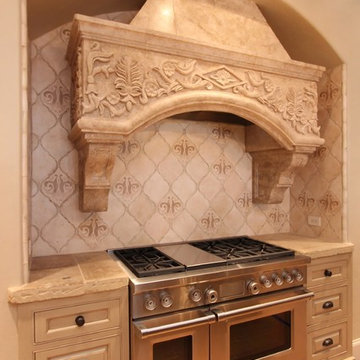
Offene Mediterrane Küche in L-Form mit profilierten Schrankfronten, beigen Schränken, Marmor-Arbeitsplatte, Küchenrückwand in Beige, Rückwand aus Keramikfliesen, Küchengeräten aus Edelstahl, zwei Kücheninseln und beiger Arbeitsplatte in Houston
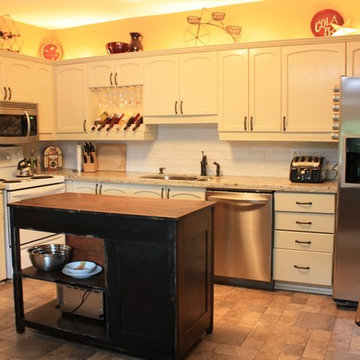
Große Klassische Wohnküche in L-Form mit Unterbauwaschbecken, Schrankfronten im Shaker-Stil, beigen Schränken, Granit-Arbeitsplatte, Küchenrückwand in Weiß, Rückwand aus Steinfliesen, Küchengeräten aus Edelstahl, Laminat und Kücheninsel in Toronto
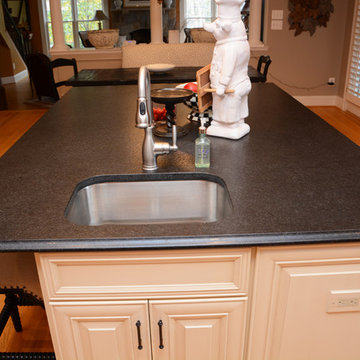
The island in this kitchen features Brighton Cabinetry with Cumberland Raised door style and Maple Parchment finish. The countertop is Black Pearl leathered granite.
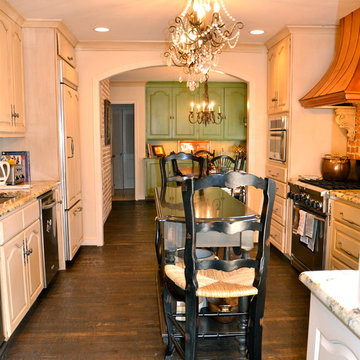
Große Klassische Wohnküche in U-Form mit profilierten Schrankfronten, Rückwand aus Steinfliesen, Küchengeräten aus Edelstahl, dunklem Holzboden, Kücheninsel, Landhausspüle, beigen Schränken, Granit-Arbeitsplatte, Küchenrückwand in Weiß und braunem Boden in Austin
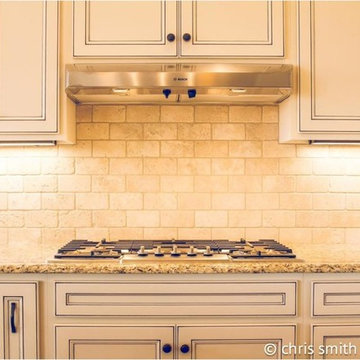
HomeCrest Cabinetry, Jordan Maple Ivory Mocha Glaze Perimeter Kitchen, Maple Buckboard Island, Napoli Granite tops, Designed by Ben Lee, Kitchen Sales, Knoxville TN
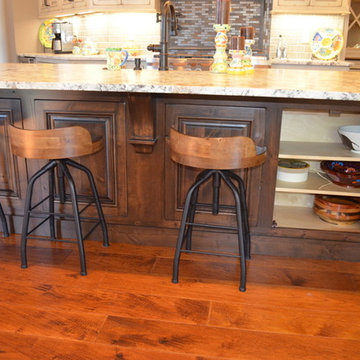
Door Style: Rustic Knotty Alder Raised Panel Applied Molding door
Finish: Colonnade Grey w/ Warm Stone brushed glaze
Island- Toffee w. Van Dyke glaze
Accessories: trash pull-out, spice rack, tray divider, cutlery divider
Orange Küchen mit beigen Schränken Ideen und Design
11