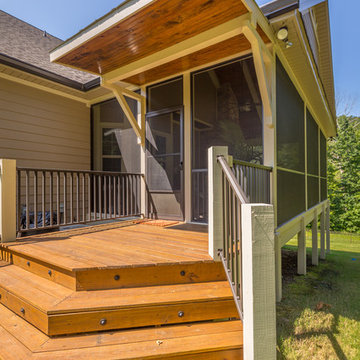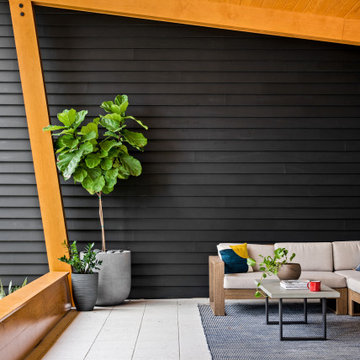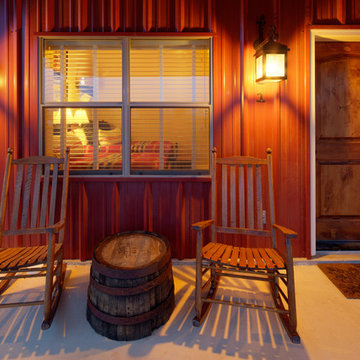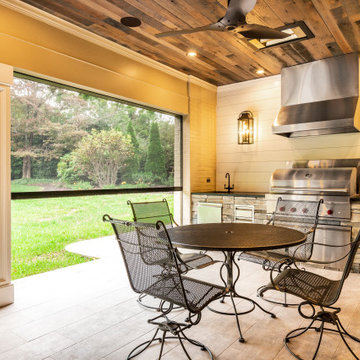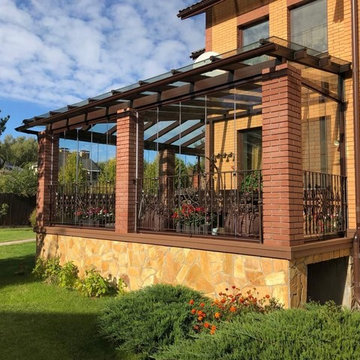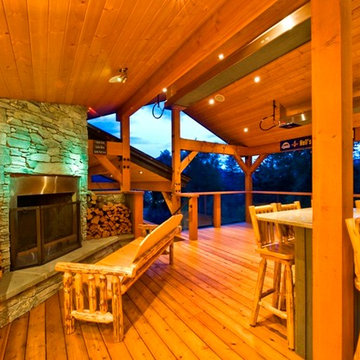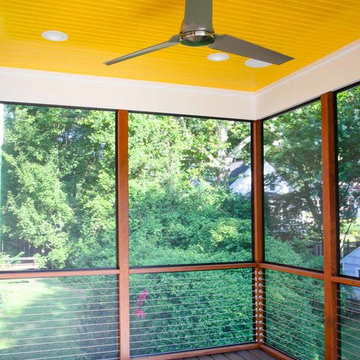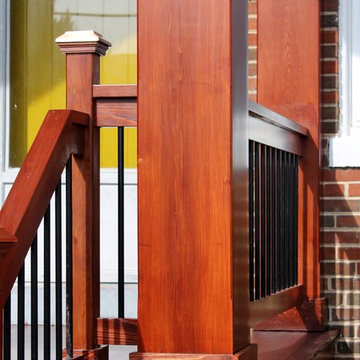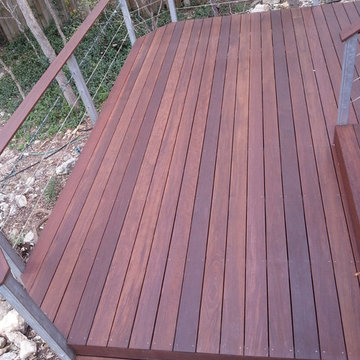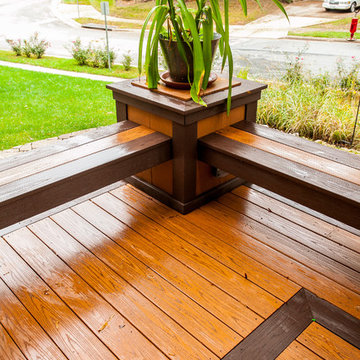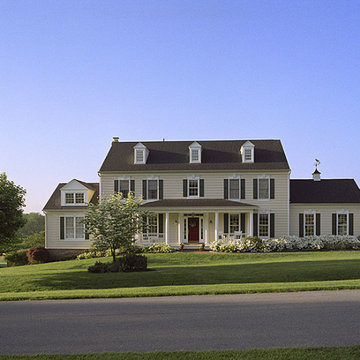Orange, Lila Veranda Ideen und Design
Suche verfeinern:
Budget
Sortieren nach:Heute beliebt
161 – 180 von 1.369 Fotos
1 von 3
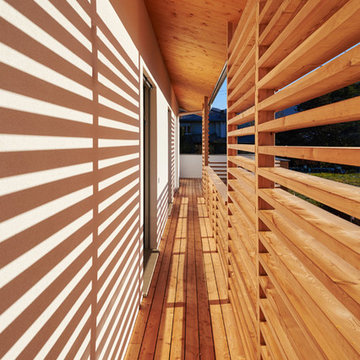
Kleine, Verglaste, Überdachte Moderne Veranda mit Dielen in Mailand
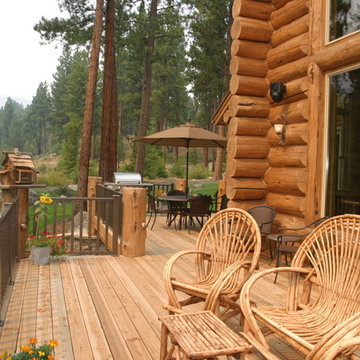
These comfortable willow chairs are the perfect place to kick your feet up at the end of the day and watch the wildlife emerge.
Urige Veranda in Tampa
Urige Veranda in Tampa
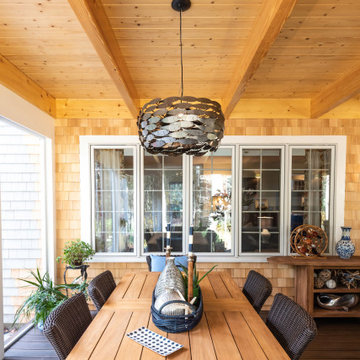
Mittelgroße, Verglaste Klassische Veranda hinter dem Haus mit Dielen und Mix-Geländer in Boston
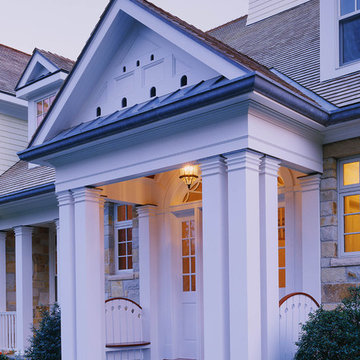
Built on the former site of a casino, this residence reflects the client's desire to have a home that is welcoming to family members and friends while complementing the historic site on which it is located. This home is formal and stately, with classic American detailing outside and in.
Photo Credit: Brian Vanden Brink
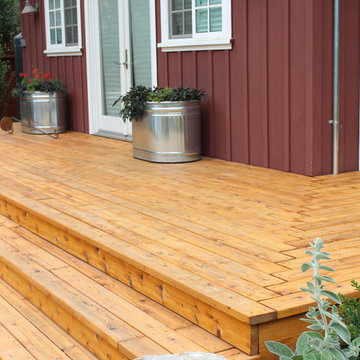
Douglas fir deck and stairs lead from the pool house down to the pool and spa. Irrigated agricultural troughs add to the modern farmhouse feel. Notice the unique "stair-step" joints where deck boards meet at corners. Design: Magrane Associates Landscape Design and JKT, Photo: JKT Associates, Inc.
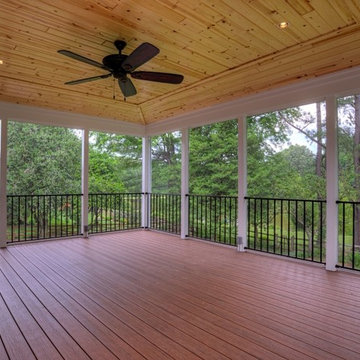
Screened Porch with Hip Roof and Tray Ceiling. Prefinished Clear Pine Ceiling Below Rafters over Composite Deck Floor.
Geräumige, Verglaste, Überdachte Klassische Veranda hinter dem Haus mit Dielen in Washington, D.C.
Geräumige, Verglaste, Überdachte Klassische Veranda hinter dem Haus mit Dielen in Washington, D.C.
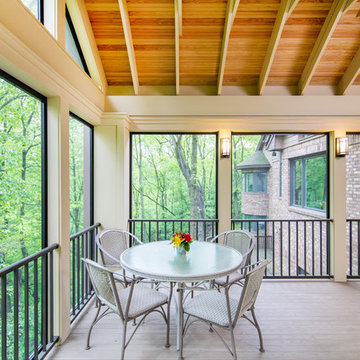
Contractor: Hughes & Lynn Building & Renovations
Photos: Max Wedge Photography
Große, Verglaste, Überdachte Klassische Veranda hinter dem Haus mit Dielen in Detroit
Große, Verglaste, Überdachte Klassische Veranda hinter dem Haus mit Dielen in Detroit
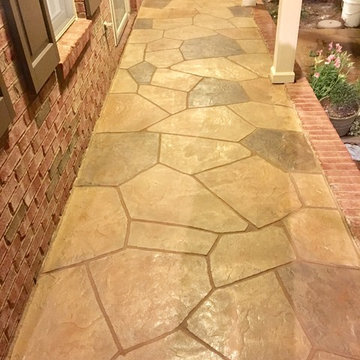
We were able to resurface over the existing cracked and ordinary concrete with our hand carved flagstone design. This unique hand carved design helps us incorporate the cracks into our design. Project completed in Knoxville Tennessee in 2016.
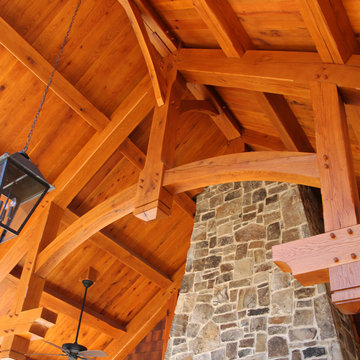
A handsome timber frame home built for a client in Georgia.
Veranda in Nashville
Veranda in Nashville
Orange, Lila Veranda Ideen und Design
9
