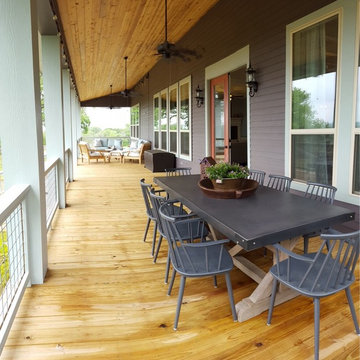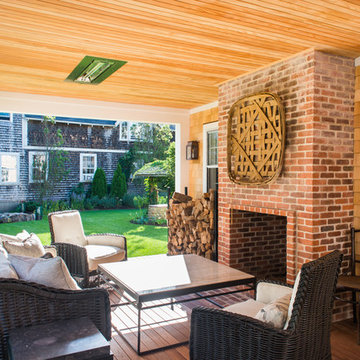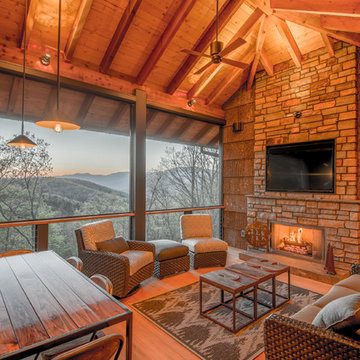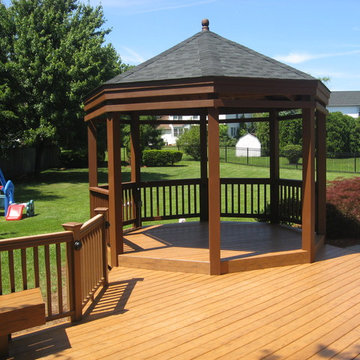Orange Veranda hinter dem Haus Ideen und Design
Suche verfeinern:
Budget
Sortieren nach:Heute beliebt
41 – 60 von 152 Fotos
1 von 3
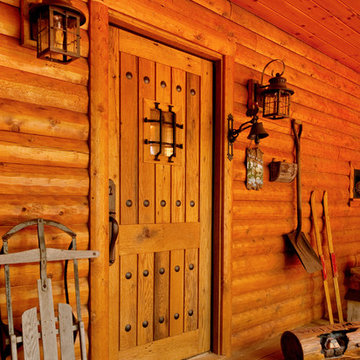
Home by: Katahdin Cedar Log Homes
Photos by: Brian Fitzgerald, Fitzgerald Photo
Große, Überdachte Rustikale Veranda hinter dem Haus in Boston
Große, Überdachte Rustikale Veranda hinter dem Haus in Boston
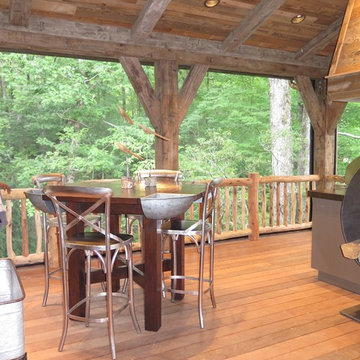
Große, Überdachte Urige Veranda hinter dem Haus mit Feuerstelle und Dielen in Atlanta
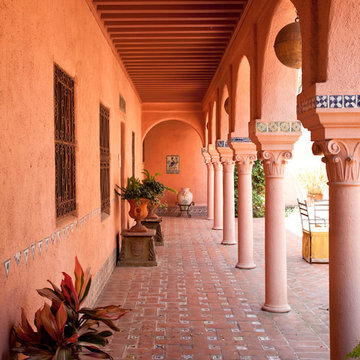
Outdoor hallway. Detailing by Cabana Home.
Mittelgroße, Überdachte Mediterrane Veranda hinter dem Haus mit Pflastersteinen in Santa Barbara
Mittelgroße, Überdachte Mediterrane Veranda hinter dem Haus mit Pflastersteinen in Santa Barbara
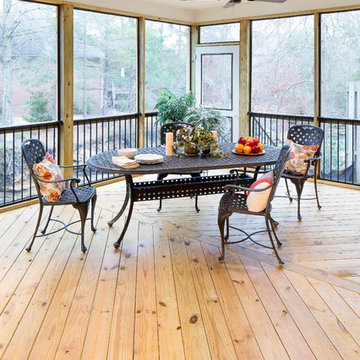
Heith Comer Photography
Mittelgroße, Verglaste, Überdachte Moderne Veranda hinter dem Haus in Birmingham
Mittelgroße, Verglaste, Überdachte Moderne Veranda hinter dem Haus in Birmingham
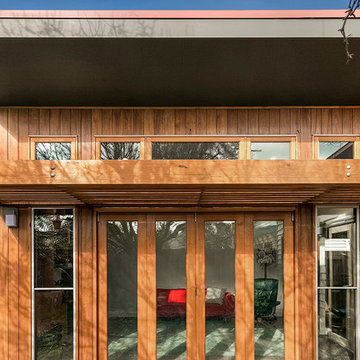
Axiom Photography
Mittelgroße Moderne Veranda hinter dem Haus mit Pergola in Melbourne
Mittelgroße Moderne Veranda hinter dem Haus mit Pergola in Melbourne
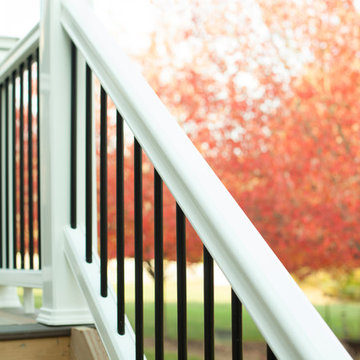
Kyle Cannon KCannon photography
Mittelgroße, Verglaste, Überdachte Klassische Veranda hinter dem Haus mit Dielen in Cincinnati
Mittelgroße, Verglaste, Überdachte Klassische Veranda hinter dem Haus mit Dielen in Cincinnati
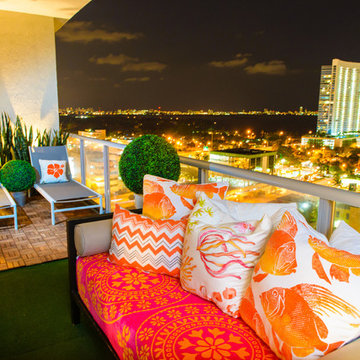
Modern Balcony overlooking the Miami skyline and Biscayne Bay.
Mittelgroße, Überdachte Moderne Veranda hinter dem Haus in Miami
Mittelgroße, Überdachte Moderne Veranda hinter dem Haus in Miami
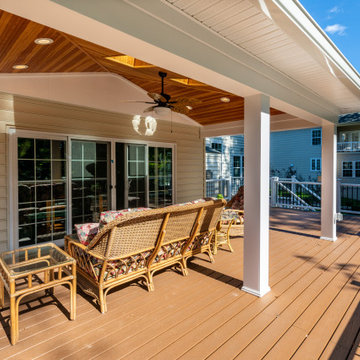
Elegant remodel for this outdoor living space in Alexandria, Virginia,
A new covered porch was built twelve feet behind family room,
A new deck was built around the covered porch, along with two new flagstone patios, and a new pergola.
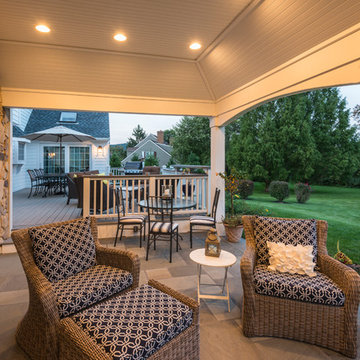
Große, Überdachte Moderne Veranda hinter dem Haus mit Natursteinplatten in Philadelphia
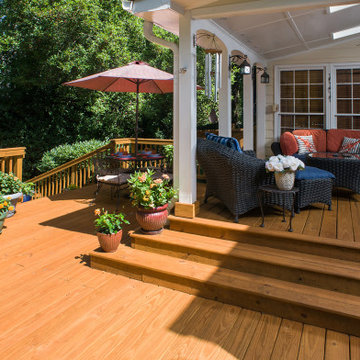
Open deck with skylights and back deck overlook a pool and offer a shady respite to entertain and relax.
Überdachte Klassische Veranda hinter dem Haus in Atlanta
Überdachte Klassische Veranda hinter dem Haus in Atlanta
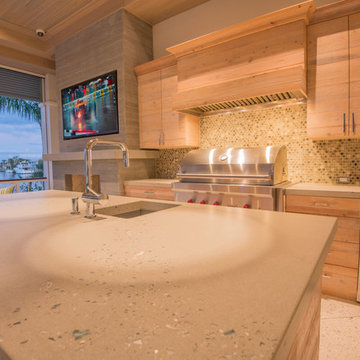
Concrete countertop, terrazzo floors
Überdachte Maritime Veranda hinter dem Haus mit Outdoor-Küche in Tampa
Überdachte Maritime Veranda hinter dem Haus mit Outdoor-Küche in Tampa
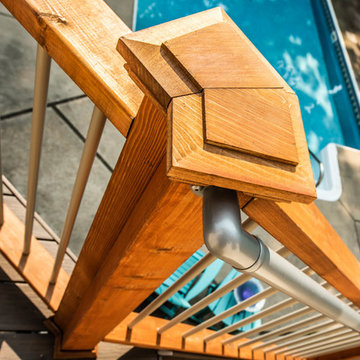
Careful craftsmanship includes this custom newel post, made from two pieces joined together to fit an angled corner.
Mittelgroße, Überdachte Urige Veranda hinter dem Haus mit Betonplatten in Sonstige
Mittelgroße, Überdachte Urige Veranda hinter dem Haus mit Betonplatten in Sonstige
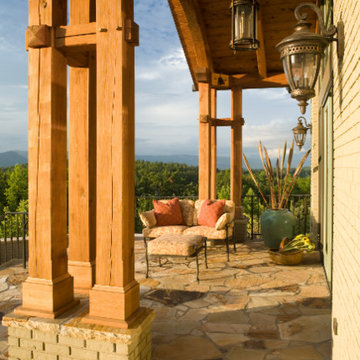
View from this family's mountain retreat.
photos by Robert Clark
Überdachte Klassische Veranda hinter dem Haus mit Natursteinplatten in Charlotte
Überdachte Klassische Veranda hinter dem Haus mit Natursteinplatten in Charlotte
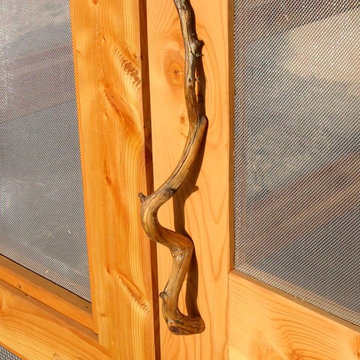
We used a found branch from a Juniper tree for a handle to the screen door.
Stilmix Veranda hinter dem Haus in Albuquerque
Stilmix Veranda hinter dem Haus in Albuquerque
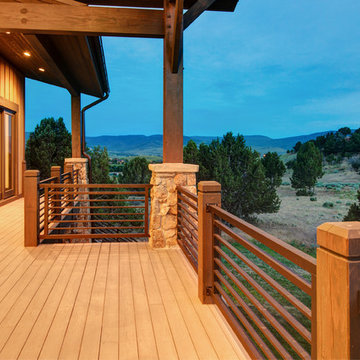
Große Urige Veranda hinter dem Haus mit Dielen und Markisen in Salt Lake City
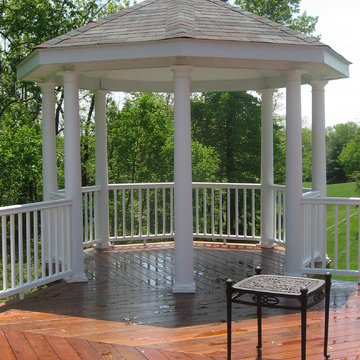
1,000+ SF Ipe Deck w/ Gazebo and Built in BBQ
Mittelgroße Klassische Veranda hinter dem Haus mit Dielen in New York
Mittelgroße Klassische Veranda hinter dem Haus mit Dielen in New York
Orange Veranda hinter dem Haus Ideen und Design
3
