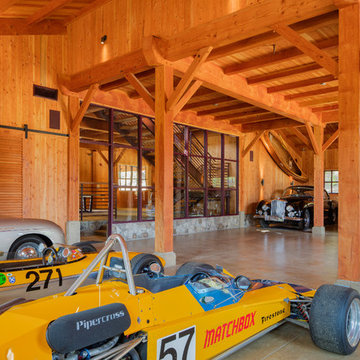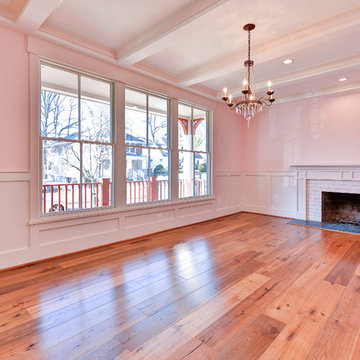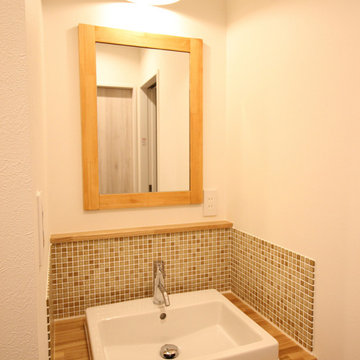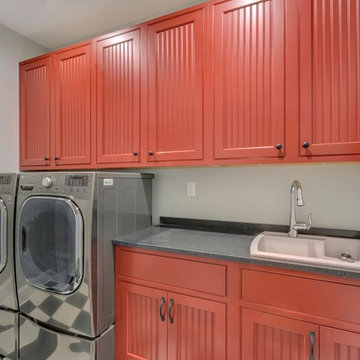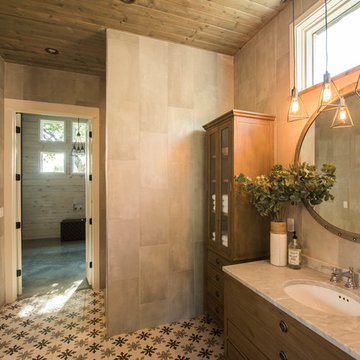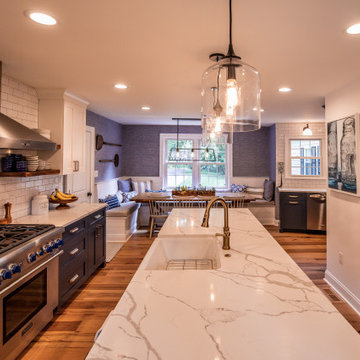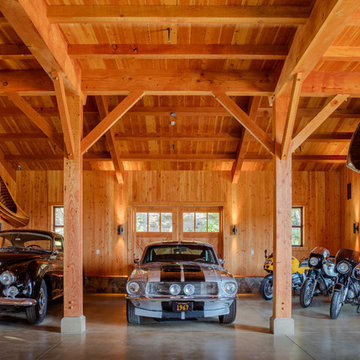Orange Wohnideen im Landhausstil
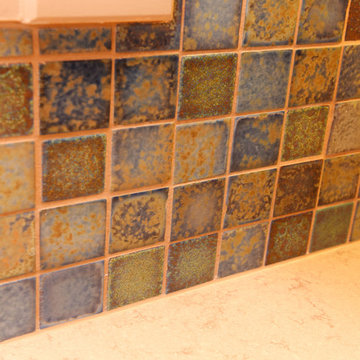
Stunning, hand glazed tiles made for a beautiful backsplash on the quartz countertops that extend around the perimeter. The rich peacock, moss, and cobalt color tones provide a striking cooler color palette against an otherwise warm palette.
Haley Hendrickson Photography
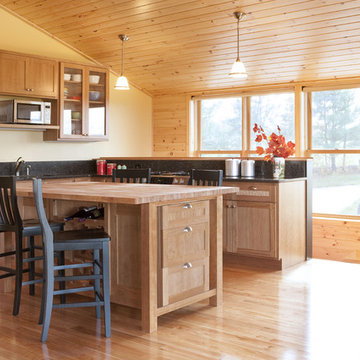
Photo by Trent Bell
Mittelgroße Landhaus Küche in L-Form mit Küchengeräten aus Edelstahl, Arbeitsplatte aus Holz, Einbauwaschbecken, Schrankfronten mit vertiefter Füllung, hellen Holzschränken, Küchenrückwand in Schwarz, Rückwand aus Stein, hellem Holzboden und Kücheninsel in Portland Maine
Mittelgroße Landhaus Küche in L-Form mit Küchengeräten aus Edelstahl, Arbeitsplatte aus Holz, Einbauwaschbecken, Schrankfronten mit vertiefter Füllung, hellen Holzschränken, Küchenrückwand in Schwarz, Rückwand aus Stein, hellem Holzboden und Kücheninsel in Portland Maine
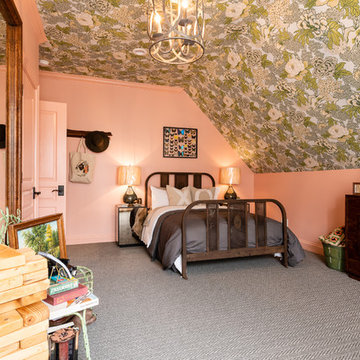
This room is a blend of antique and modern. The organic feel is perfect for a young person needing plenty room to hang out with friends... or play Giant Jenga. Photo credit: Kara Hudgens Photography Co
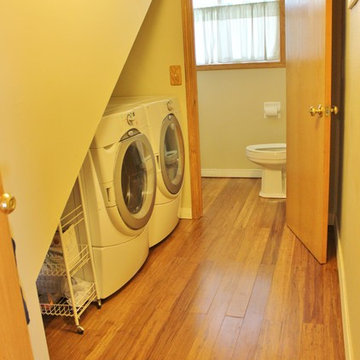
Michael Shkurat
Multifunktionaler, Einzeiliger, Kleiner Country Hauswirtschaftsraum mit beiger Wandfarbe, hellem Holzboden und Waschmaschine und Trockner nebeneinander in Seattle
Multifunktionaler, Einzeiliger, Kleiner Country Hauswirtschaftsraum mit beiger Wandfarbe, hellem Holzboden und Waschmaschine und Trockner nebeneinander in Seattle
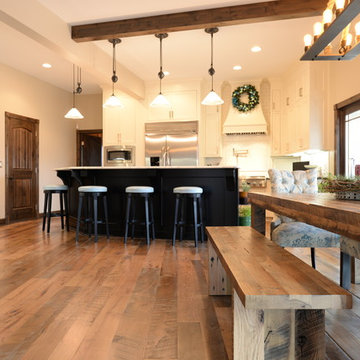
Elmwood Reclaimed Timber - Coastal Collage Hardwood Flooring
Einzeilige, Geräumige Landhaus Wohnküche mit Glasfronten, weißen Schränken, Granit-Arbeitsplatte, Küchenrückwand in Weiß, Rückwand aus Metrofliesen, Küchengeräten aus Edelstahl und hellem Holzboden in Kansas City
Einzeilige, Geräumige Landhaus Wohnküche mit Glasfronten, weißen Schränken, Granit-Arbeitsplatte, Küchenrückwand in Weiß, Rückwand aus Metrofliesen, Küchengeräten aus Edelstahl und hellem Holzboden in Kansas City
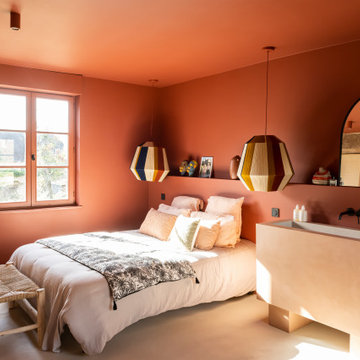
Projet de rénovation d’une maison de ville de campagne au chic Parisien, de 140m².
Ici, toute la conception a été faite, ainsi que le choix des matériaux, le suivi de chantier, et le choix du mobilier.
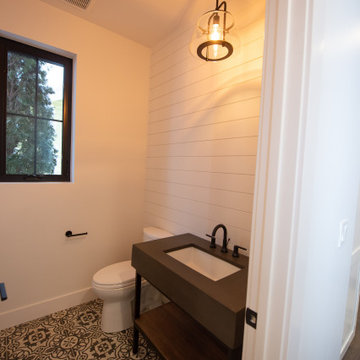
Kleines Country Badezimmer mit braunen Schränken, buntem Boden, Einzelwaschbecken, freistehendem Waschtisch und Holzdielenwänden in Sonstige
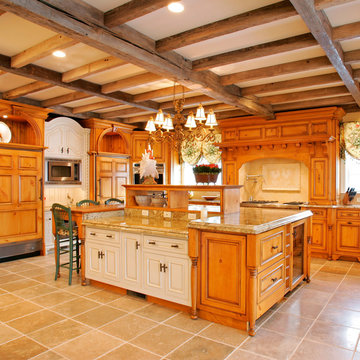
Custom Kitchen. Design-build by Trueblood.
[decor: Delier & Delier] [photo: Tom Grimes]
Country Küche mit Landhausspüle, Schrankfronten mit vertiefter Füllung, hellbraunen Holzschränken, Granit-Arbeitsplatte, Elektrogeräten mit Frontblende und Küchenrückwand in Beige in Philadelphia
Country Küche mit Landhausspüle, Schrankfronten mit vertiefter Füllung, hellbraunen Holzschränken, Granit-Arbeitsplatte, Elektrogeräten mit Frontblende und Küchenrückwand in Beige in Philadelphia
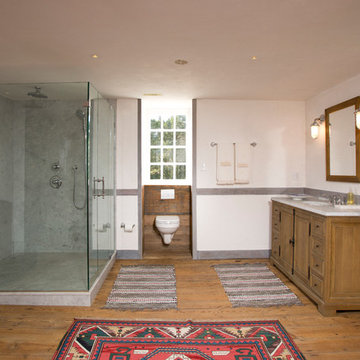
Complete restoration of historic plantation home in Middlesex Virginia.
Großes Country Badezimmer En Suite mit Unterbauwaschbecken, hellbraunen Holzschränken, Wandtoilette, Eckdusche, weißer Wandfarbe, braunem Holzboden, Marmor-Waschbecken/Waschtisch und Schrankfronten mit vertiefter Füllung in Washington, D.C.
Großes Country Badezimmer En Suite mit Unterbauwaschbecken, hellbraunen Holzschränken, Wandtoilette, Eckdusche, weißer Wandfarbe, braunem Holzboden, Marmor-Waschbecken/Waschtisch und Schrankfronten mit vertiefter Füllung in Washington, D.C.
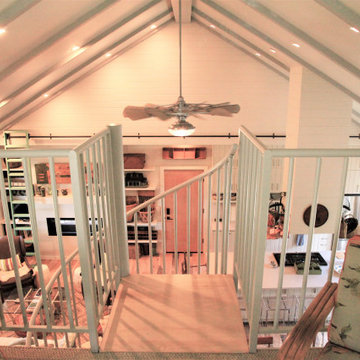
Santa Rosa Rd Cottage, Farm Stand & Breezeway // Location: Buellton, CA // Type: Remodel & New Construction. Cottage is new construction. Farm stand and breezeway are renovated. // Architect: HxH Architects
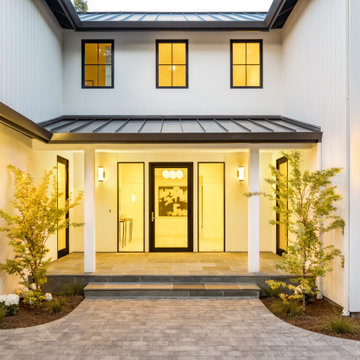
Großes, Zweistöckiges Landhaus Einfamilienhaus mit Mix-Fassade, weißer Fassadenfarbe, Satteldach und Blechdach in San Francisco
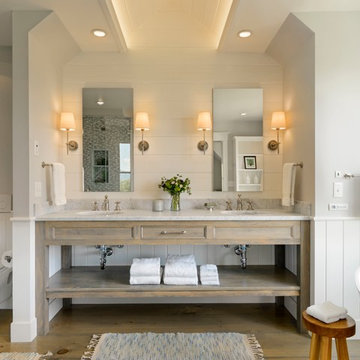
Susan Teare photography
Landhaus Badezimmer En Suite mit grauen Schränken, freistehender Badewanne, Eckdusche, Wandtoilette, grauer Wandfarbe, braunem Holzboden, Unterbauwaschbecken, grauem Boden, grauer Waschtischplatte und Schrankfronten mit vertiefter Füllung in Burlington
Landhaus Badezimmer En Suite mit grauen Schränken, freistehender Badewanne, Eckdusche, Wandtoilette, grauer Wandfarbe, braunem Holzboden, Unterbauwaschbecken, grauem Boden, grauer Waschtischplatte und Schrankfronten mit vertiefter Füllung in Burlington

Live sawn wide plank solid White Oak flooring, custom sawn by Hull Forest Products from New England-grown White Oak. This cut of flooring contains a natural mix of quarter sawn, rift sawn, and plain sawn grain and reflects what the inside of a tree really looks like. Plank widths from 9-16 inches, plank lengths from 6-12+ feet.
Nationwide shipping. 4-6 weeks lead time. 1-800-928-9602. www.hullforest.com
Photo by Max Sychev.
Orange Wohnideen im Landhausstil
7



















