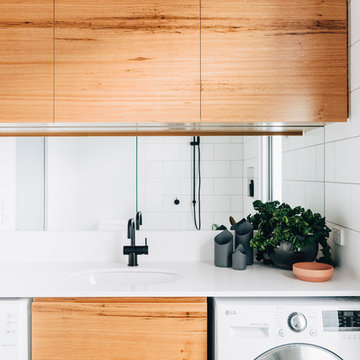Hauswirtschaftsraum
Suche verfeinern:
Budget
Sortieren nach:Heute beliebt
121 – 140 von 1.282 Fotos
1 von 2
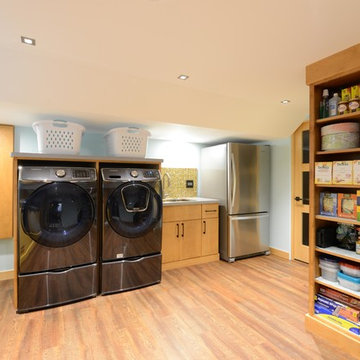
Robb Siverson Photography
Kleiner, Multifunktionaler Retro Hauswirtschaftsraum mit beiger Wandfarbe, braunem Holzboden, beigem Boden, Einbauwaschbecken, flächenbündigen Schrankfronten, hellen Holzschränken, Quarzit-Arbeitsplatte, Waschmaschine und Trockner nebeneinander und grauer Arbeitsplatte in Sonstige
Kleiner, Multifunktionaler Retro Hauswirtschaftsraum mit beiger Wandfarbe, braunem Holzboden, beigem Boden, Einbauwaschbecken, flächenbündigen Schrankfronten, hellen Holzschränken, Quarzit-Arbeitsplatte, Waschmaschine und Trockner nebeneinander und grauer Arbeitsplatte in Sonstige

Laundry room in Rustic remodel nestled in the lush Mill Valley Hills, North Bay of San Francisco.
Leila Seppa Photography.
Multifunktionaler, Großer Uriger Hauswirtschaftsraum mit hellem Holzboden, Waschmaschine und Trockner nebeneinander, offenen Schränken, hellbraunen Holzschränken und orangem Boden in San Francisco
Multifunktionaler, Großer Uriger Hauswirtschaftsraum mit hellem Holzboden, Waschmaschine und Trockner nebeneinander, offenen Schränken, hellbraunen Holzschränken und orangem Boden in San Francisco
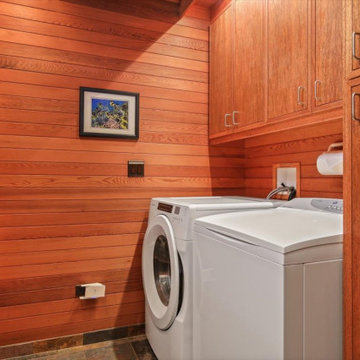
Check out these real estate photographs of this beautiful Big Island home in a great location on Ali'i Drive. Close to the water, with stunning tropical wood details. It is a Hawaii home not to miss.
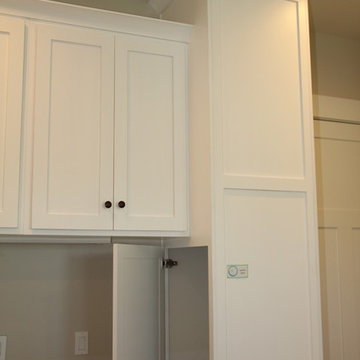
Captured In Time Photography
Klassischer Hauswirtschaftsraum in Salt Lake City
Klassischer Hauswirtschaftsraum in Salt Lake City

These homeowners had lived in their home for a number of years and loved their location, however as their family grew and they needed more space, they chose to have us tear down and build their new home. With their generous sized lot and plenty of space to expand, we designed a 10,000 sq/ft house that not only included the basic amenities (such as 5 bedrooms and 8 bathrooms), but also a four car garage, three laundry rooms, two craft rooms, a 20’ deep basement sports court for basketball, a teen lounge on the second floor for the kids and a screened-in porch with a full masonry fireplace to watch those Sunday afternoon Colts games.
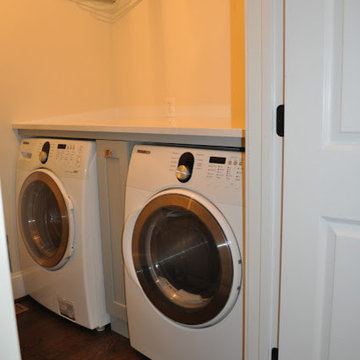
pull-out cabinet for storage of laundry detergent, dryer sheets, etc. Custom millwork provided by Inspirations Design Studio in Alpharetta GA
Moderner Hauswirtschaftsraum in Atlanta
Moderner Hauswirtschaftsraum in Atlanta
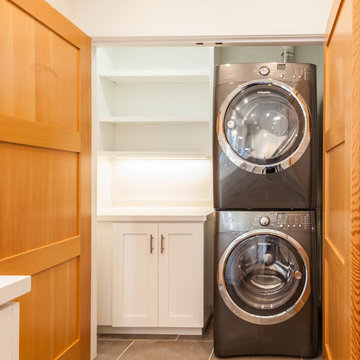
Zweizeilige, Kleine Klassische Waschküche mit Schrankfronten im Shaker-Stil, weißer Wandfarbe, Travertin, Waschmaschine und Trockner gestapelt und weißen Schränken in Los Angeles
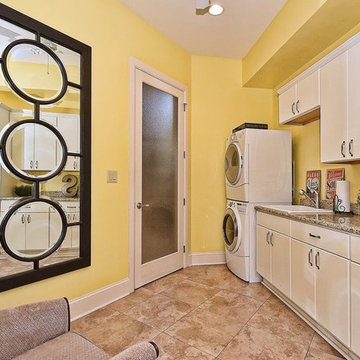
Einzeilige, Mittelgroße Klassische Waschküche mit Einbauwaschbecken, flächenbündigen Schrankfronten, weißen Schränken, Granit-Arbeitsplatte, gelber Wandfarbe, Porzellan-Bodenfliesen und Waschmaschine und Trockner gestapelt in Charlotte
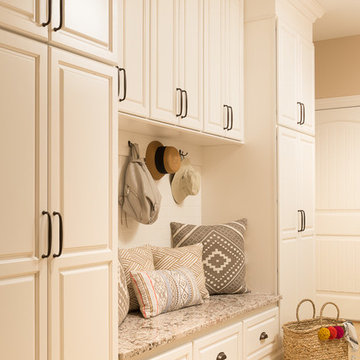
Zweizeiliger, Mittelgroßer Klassischer Hauswirtschaftsraum mit Unterbauwaschbecken, profilierten Schrankfronten, weißen Schränken, Granit-Arbeitsplatte, beiger Wandfarbe, Porzellan-Bodenfliesen, Waschmaschine und Trockner nebeneinander und beigem Boden in St. Louis
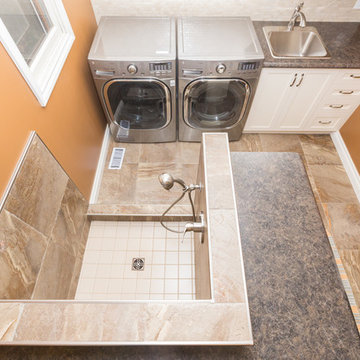
Existing bathroom renovated and expanded into the hallway area to build a combined laundry/mudroom. Electrical and plumbing moved to accommodate new washer and dryer, as well as a doggy shower.

An open 2 story foyer also serves as a laundry space for a family of 5. Previously the machines were hidden behind bifold doors along with a utility sink. The new space is completely open to the foyer and the stackable machines are hidden behind flipper pocket doors so they can be tucked away when not in use. An extra deep countertop allow for plenty of space while folding and sorting laundry. A small deep sink offers opportunities for soaking the wash, as well as a makeshift wet bar during social events. Modern slab doors of solid Sapele with a natural stain showcases the inherent honey ribbons with matching vertical panels. Lift up doors and pull out towel racks provide plenty of useful storage in this newly invigorated space.

Zweizeilige, Kleine Landhaus Waschküche mit Schrankfronten mit vertiefter Füllung, weißen Schränken, Küchenrückwand in Weiß, Rückwand aus Porzellanfliesen, beiger Wandfarbe, braunem Holzboden, Waschmaschine und Trockner gestapelt, grauer Arbeitsplatte und Ausgussbecken in Seattle
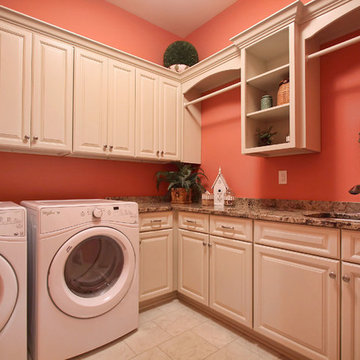
Robbins Architecture
Große Klassische Waschküche in L-Form mit Unterbauwaschbecken, profilierten Schrankfronten, weißen Schränken, Granit-Arbeitsplatte, rosa Wandfarbe, Keramikboden und Waschmaschine und Trockner nebeneinander in Louisville
Große Klassische Waschküche in L-Form mit Unterbauwaschbecken, profilierten Schrankfronten, weißen Schränken, Granit-Arbeitsplatte, rosa Wandfarbe, Keramikboden und Waschmaschine und Trockner nebeneinander in Louisville
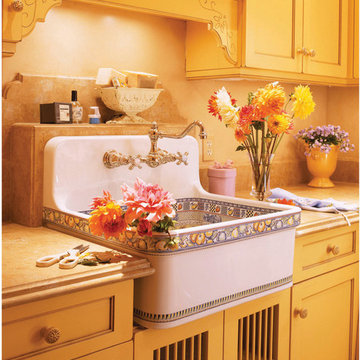
Laundry Room that doubles as Butlers Pantry when entertaining
Farm sink can be filled with ice to cool drinks
Photo by Matthew Millman
Multifunktionaler, Einzeiliger, Mittelgroßer Mediterraner Hauswirtschaftsraum mit Ausgussbecken, Schrankfronten mit vertiefter Füllung, gelben Schränken, Granit-Arbeitsplatte, beiger Wandfarbe, beigem Boden, Porzellan-Bodenfliesen und Waschmaschine und Trockner nebeneinander in San Francisco
Multifunktionaler, Einzeiliger, Mittelgroßer Mediterraner Hauswirtschaftsraum mit Ausgussbecken, Schrankfronten mit vertiefter Füllung, gelben Schränken, Granit-Arbeitsplatte, beiger Wandfarbe, beigem Boden, Porzellan-Bodenfliesen und Waschmaschine und Trockner nebeneinander in San Francisco

Multifunktionaler, Zweizeiliger, Großer Moderner Hauswirtschaftsraum mit Einbauwaschbecken, flächenbündigen Schrankfronten, grauen Schränken, Granit-Arbeitsplatte, oranger Wandfarbe, Keramikboden, Waschmaschine und Trockner nebeneinander, weißem Boden und weißer Arbeitsplatte in Sonstige
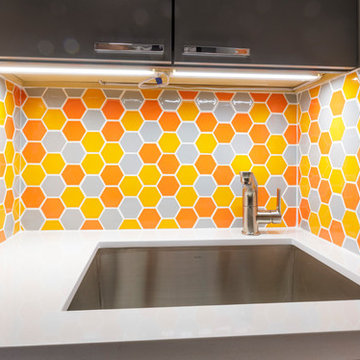
Zweizeiliger, Kleiner Mid-Century Hauswirtschaftsraum mit Unterbauwaschbecken, flächenbündigen Schrankfronten, grauen Schränken, Quarzwerkstein-Arbeitsplatte, grauer Wandfarbe, Porzellan-Bodenfliesen, Waschmaschine und Trockner nebeneinander, grauem Boden und weißer Arbeitsplatte in San Francisco
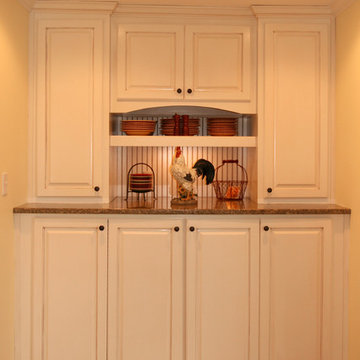
A built-in cabinetry unit made to conceal the washer and dryer units when not in use.
Klassischer Hauswirtschaftsraum in Atlanta
Klassischer Hauswirtschaftsraum in Atlanta
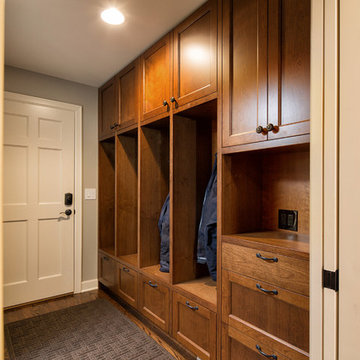
Custom built-in cabinetry for the Mudroom space coming from the garage provide storage and cubby holes.
Multifunktionaler Uriger Hauswirtschaftsraum mit Schrankfronten im Shaker-Stil, hellbraunen Holzschränken und braunem Holzboden in Sonstige
Multifunktionaler Uriger Hauswirtschaftsraum mit Schrankfronten im Shaker-Stil, hellbraunen Holzschränken und braunem Holzboden in Sonstige
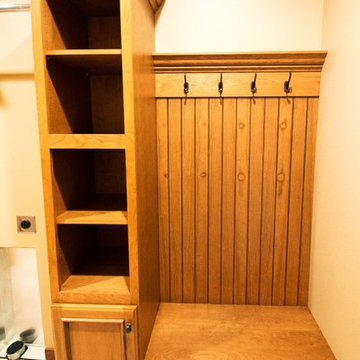
Custom designed bench, cabinet, coat hooks, and storage cubbies located in mud room / laundry made from Cherry and built by StarMark.
Multifunktionaler Klassischer Hauswirtschaftsraum mit beiger Wandfarbe und Waschmaschine und Trockner nebeneinander in Sonstige
Multifunktionaler Klassischer Hauswirtschaftsraum mit beiger Wandfarbe und Waschmaschine und Trockner nebeneinander in Sonstige
7
