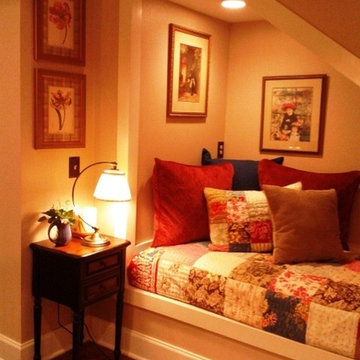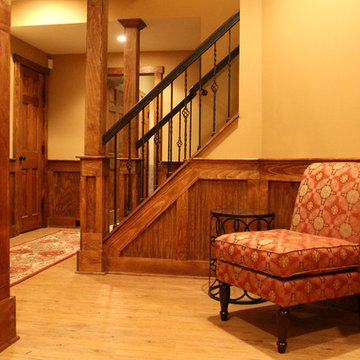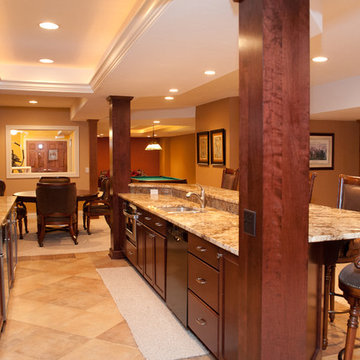Oranger Klassischer Keller Ideen und Design
Suche verfeinern:
Budget
Sortieren nach:Heute beliebt
21 – 40 von 1.141 Fotos
1 von 3
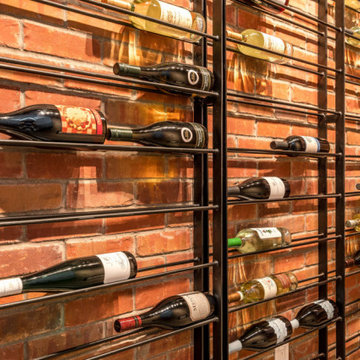
Wine room in Basement.
Klassischer Keller mit grauer Wandfarbe, Betonboden, grauem Boden und Ziegelwänden in Louisville
Klassischer Keller mit grauer Wandfarbe, Betonboden, grauem Boden und Ziegelwänden in Louisville
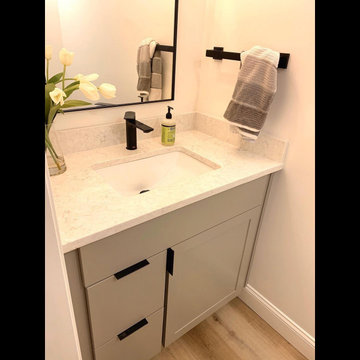
Basement finishing project - luxury vinyl plank flooring - wet bar - powder room - floating shelves - recessed entertainment area for 83" flatscreen.
Mittelgroße Klassische Kellerbar mit weißer Wandfarbe und Vinylboden in Manchester
Mittelgroße Klassische Kellerbar mit weißer Wandfarbe und Vinylboden in Manchester
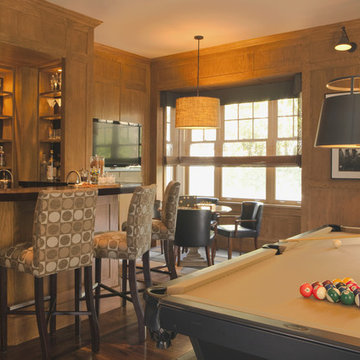
Karyn Millet Photography
Klassischer Hochkeller mit dunklem Holzboden in Los Angeles
Klassischer Hochkeller mit dunklem Holzboden in Los Angeles
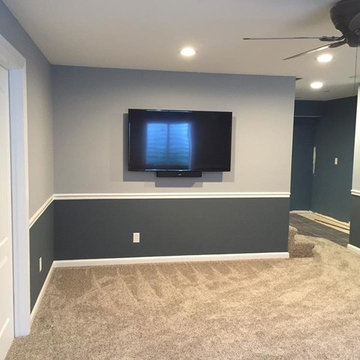
Kleines Klassisches Untergeschoss ohne Kamin mit grauer Wandfarbe, Teppichboden und braunem Boden in Chicago
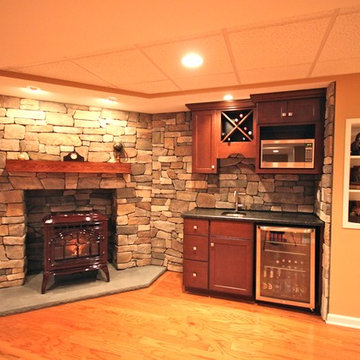
Finished Basement with Pellet Stove & Wet Bar
Klassischer Keller mit Eckkamin in New York
Klassischer Keller mit Eckkamin in New York

Hightail Photography
Mittelgroßer Klassischer Hochkeller mit beiger Wandfarbe, Teppichboden, Kamin, gefliester Kaminumrandung und beigem Boden in Minneapolis
Mittelgroßer Klassischer Hochkeller mit beiger Wandfarbe, Teppichboden, Kamin, gefliester Kaminumrandung und beigem Boden in Minneapolis
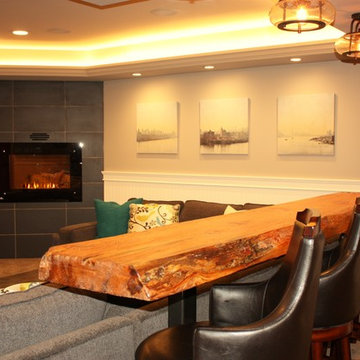
Mike Moizer
Großes Klassisches Untergeschoss mit grauer Wandfarbe, Teppichboden, Kamin und gefliester Kaminumrandung in Vancouver
Großes Klassisches Untergeschoss mit grauer Wandfarbe, Teppichboden, Kamin und gefliester Kaminumrandung in Vancouver
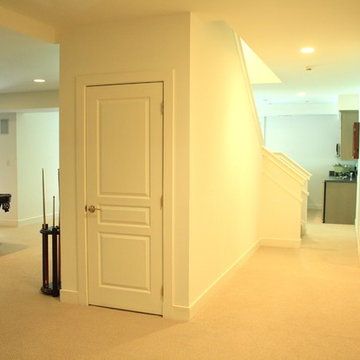
Großes Klassisches Souterrain ohne Kamin mit weißer Wandfarbe und Teppichboden in Washington, D.C.
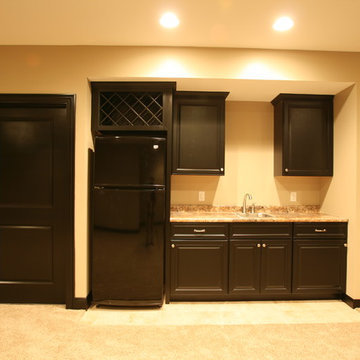
The wet bar / kitchenette is tucked into an alcove space in a lower level of this Transitional style home. A dark cabinet finish matches the doors and trim of the space. Leaving an open area above the bar sink keeps this design feeling open. Wine storage above the refrigerator frees up counter space and keeps bottle out of reach from little ones.
Photo by Aspen Homes (Bettendorf, IA)
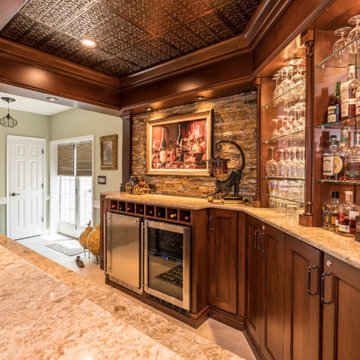
Our client in Haymarket VA were looking to add a bar and entertaining area in their basement to mimic an English Style pub they had visited in their travels. Our talented designers came up with this design and our experienced carpenters made it a reality.

Mittelgroßes Klassisches Untergeschoss mit grüner Wandfarbe, Gaskamin und Kaminumrandung aus Stein in Edmonton
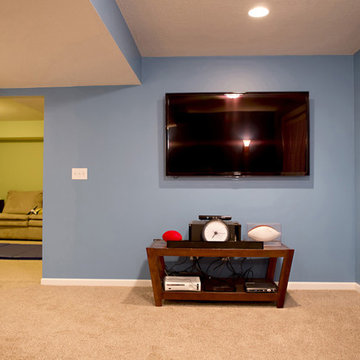
MMPMR designed a space where the family can gather and play video games and watch movies in their lower level remodel.
Mittelgroßes Klassisches Untergeschoss ohne Kamin mit blauer Wandfarbe und Teppichboden in Kansas City
Mittelgroßes Klassisches Untergeschoss ohne Kamin mit blauer Wandfarbe und Teppichboden in Kansas City
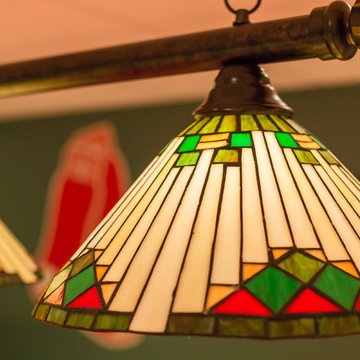
The basement of this suburban home was transformed into an entertainment destination! Welcome to Philville! Something for everyone. Relax on the comfy sectional and watch a game on the projection screen, shoot a game of pool, have a ping pong tournament, play cards, whip up a cocktail, select a good bottle of wine from the wine cellar tucked under the staircase, shuffle over to the shuffle board table under the Fenway Park mural, go to the fully equipped home gym or escape to the spa bathroom. The walk out basement also opens up to the private spacious manicured backyard.
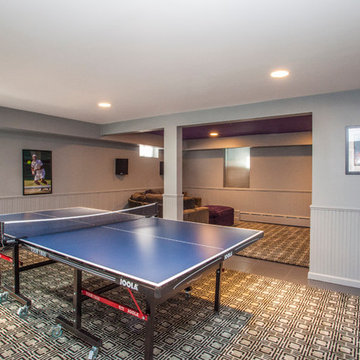
Mittelgroßer Klassischer Hochkeller ohne Kamin mit weißer Wandfarbe, dunklem Holzboden und braunem Boden in New York
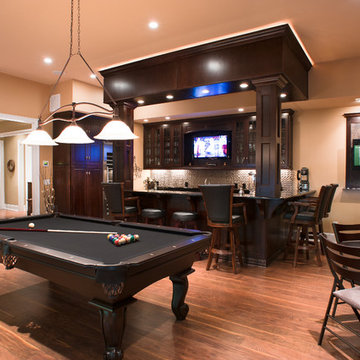
Evergreen Studios
Großes Klassisches Souterrain ohne Kamin mit beiger Wandfarbe, dunklem Holzboden und braunem Boden in Charlotte
Großes Klassisches Souterrain ohne Kamin mit beiger Wandfarbe, dunklem Holzboden und braunem Boden in Charlotte
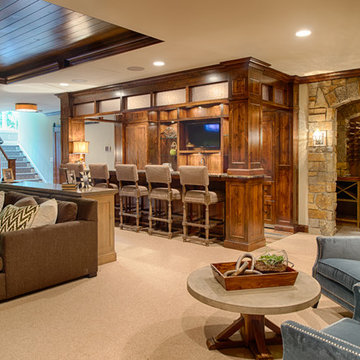
Scott Amundson Photography
Großer Klassischer Keller mit beiger Wandfarbe, Teppichboden und beigem Boden in Minneapolis
Großer Klassischer Keller mit beiger Wandfarbe, Teppichboden und beigem Boden in Minneapolis
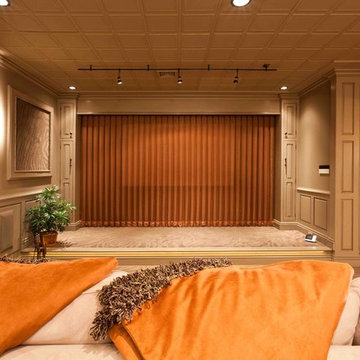
Movie theater room features custom automatic curtain that will raise and lower by remote or wall control to expose a theater-style screen.
Klassischer Keller in Sonstige
Klassischer Keller in Sonstige
Oranger Klassischer Keller Ideen und Design
2
