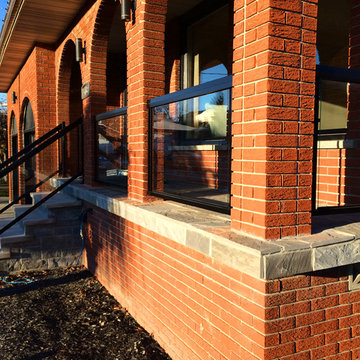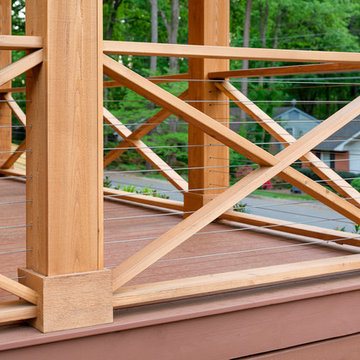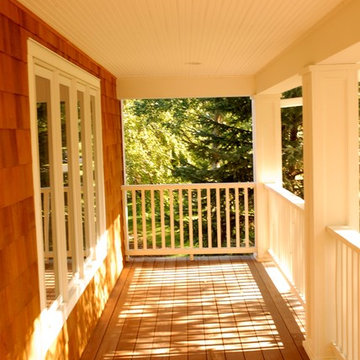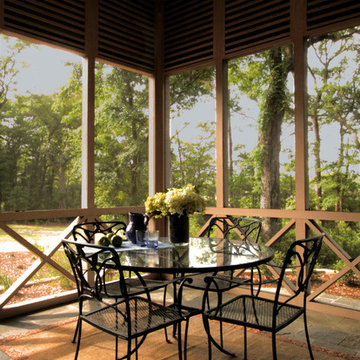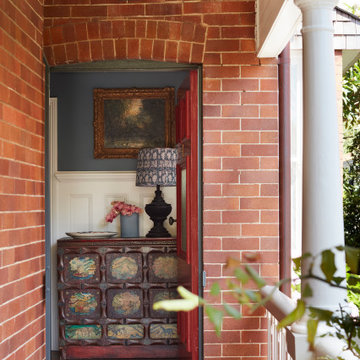Oranges Veranda im Vorgarten Ideen und Design
Suche verfeinern:
Budget
Sortieren nach:Heute beliebt
1 – 20 von 121 Fotos
1 von 3
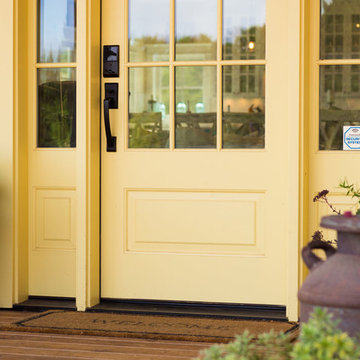
The yellow front door provides a lovely spot of color to the white exterior.
Großes, Überdachtes Landhaus Veranda im Vorgarten mit Dielen in Portland
Großes, Überdachtes Landhaus Veranda im Vorgarten mit Dielen in Portland
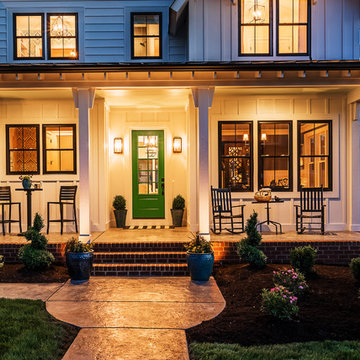
Our front porch includes a painted tongue and groove ceiling, and stamped concrete floor! Perfect for an evening of relaxing!
Mittelgroßes, Überdachtes Landhaus Veranda im Vorgarten mit Stempelbeton in Richmond
Mittelgroßes, Überdachtes Landhaus Veranda im Vorgarten mit Stempelbeton in Richmond
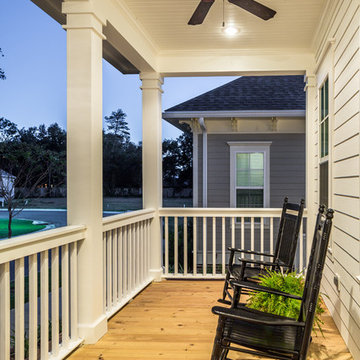
Chris Foster Photography
Mittelgroßes, Überdachtes Country Veranda im Vorgarten mit Dielen in Miami
Mittelgroßes, Überdachtes Country Veranda im Vorgarten mit Dielen in Miami
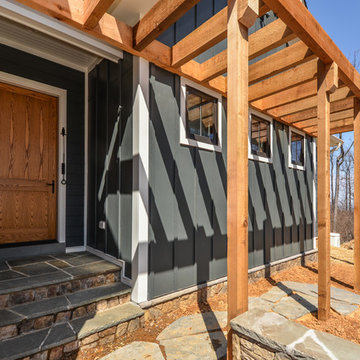
Wide Front Door on farmhouse exterior with flagstone path and steps.
Großes Landhausstil Veranda im Vorgarten mit Natursteinplatten und Pergola in Washington, D.C.
Großes Landhausstil Veranda im Vorgarten mit Natursteinplatten und Pergola in Washington, D.C.
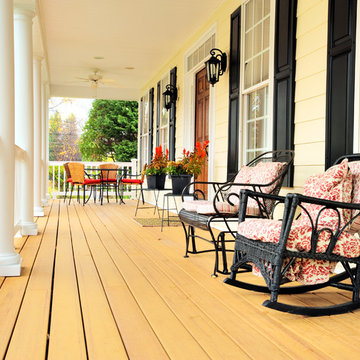
This porch is great for inviting people over and enjoying a nice night relaxing together.
Großes, Überdachtes Klassisches Veranda im Vorgarten in Detroit
Großes, Überdachtes Klassisches Veranda im Vorgarten in Detroit
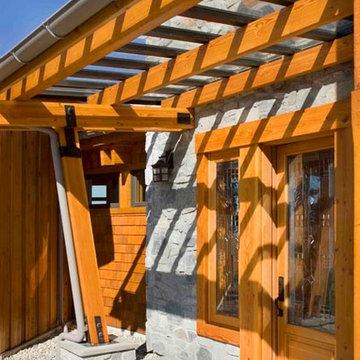
Milroy and McAleer Photography
Modernes Veranda im Vorgarten mit Natursteinplatten und Markisen in Seattle
Modernes Veranda im Vorgarten mit Natursteinplatten und Markisen in Seattle

In order for the kitchen to serve the back porch, I designed the window opening to be a glass garage door, with continuous granite countertop. It's perfect.

Greg Reigler
Überdachtes, Großes Klassisches Veranda im Vorgarten mit Dielen und Beleuchtung in Miami
Überdachtes, Großes Klassisches Veranda im Vorgarten mit Dielen und Beleuchtung in Miami

Архитекторы: Дмитрий Глушков, Фёдор Селенин; Фото: Антон Лихтарович
Großes, Überdachtes, Verglastes Modernes Veranda im Vorgarten mit Natursteinplatten und Holzgeländer in Moskau
Großes, Überdachtes, Verglastes Modernes Veranda im Vorgarten mit Natursteinplatten und Holzgeländer in Moskau
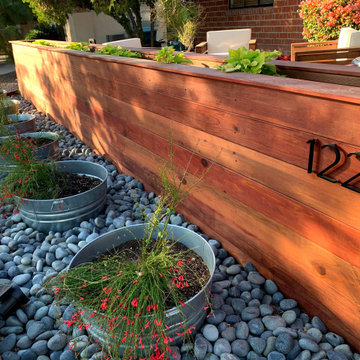
Redwood planter wall, pale planters, and mexican beach stone
Großes Modernes Veranda im Vorgarten mit Kübelpflanzen, Natursteinplatten, Markisen und Holzgeländer in Phoenix
Großes Modernes Veranda im Vorgarten mit Kübelpflanzen, Natursteinplatten, Markisen und Holzgeländer in Phoenix

Mittelgroßes, Überdachtes Country Veranda im Vorgarten mit Dielen und Beleuchtung in Richmond
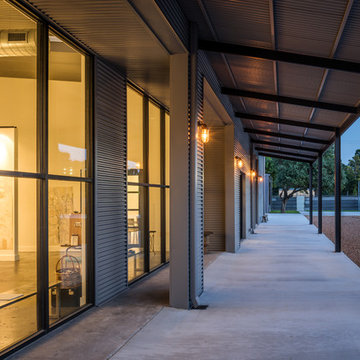
This project encompasses the renovation of two aging metal warehouses located on an acre just North of the 610 loop. The larger warehouse, previously an auto body shop, measures 6000 square feet and will contain a residence, art studio, and garage. A light well puncturing the middle of the main residence brightens the core of the deep building. The over-sized roof opening washes light down three masonry walls that define the light well and divide the public and private realms of the residence. The interior of the light well is conceived as a serene place of reflection while providing ample natural light into the Master Bedroom. Large windows infill the previous garage door openings and are shaded by a generous steel canopy as well as a new evergreen tree court to the west. Adjacent, a 1200 sf building is reconfigured for a guest or visiting artist residence and studio with a shared outdoor patio for entertaining. Photo by Peter Molick, Art by Karin Broker
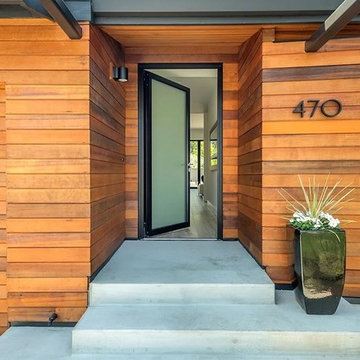
Mittelgroßes Modernes Veranda im Vorgarten mit Betonplatten in San Francisco
Oranges Veranda im Vorgarten Ideen und Design
1


