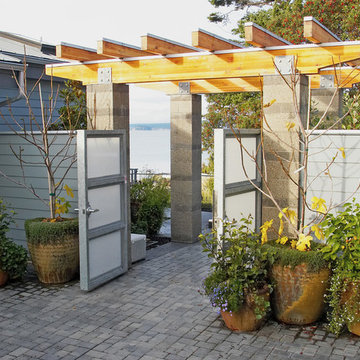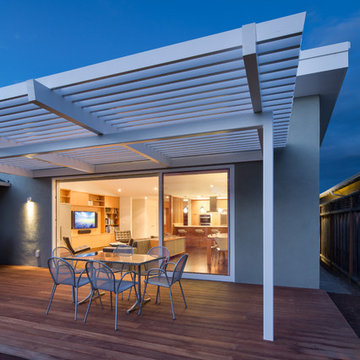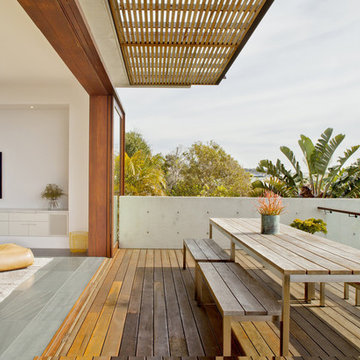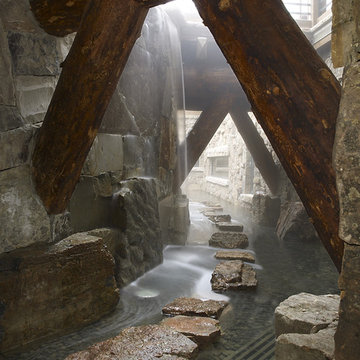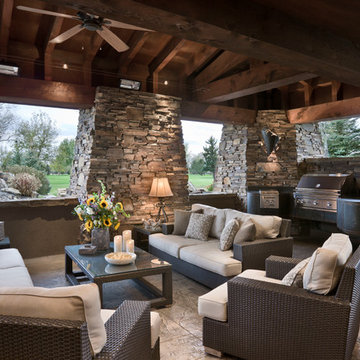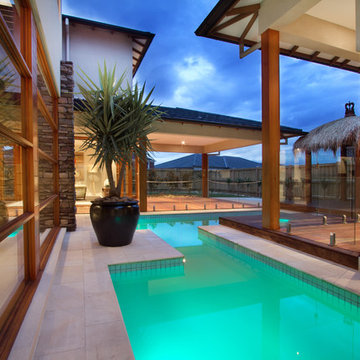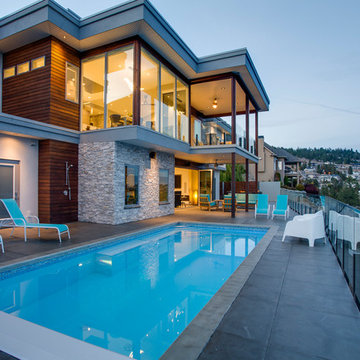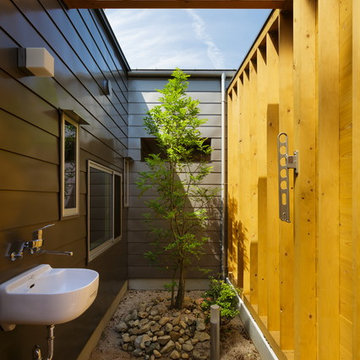Suche verfeinern:
Budget
Sortieren nach:Heute beliebt
181 – 200 von 428 Fotos
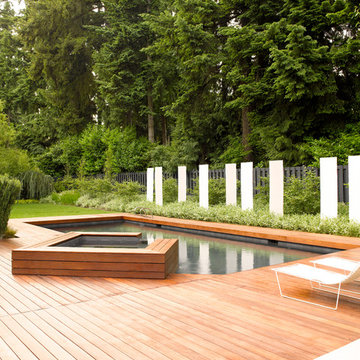
Photographer: Alex Hayden
Mittelgroßer Moderner Pool in rechteckiger Form mit Dielen in Seattle
Mittelgroßer Moderner Pool in rechteckiger Form mit Dielen in Seattle
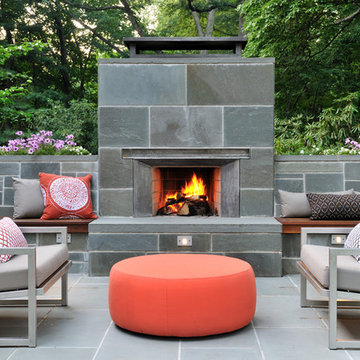
Mittelgroßer, Unbedeckter Mid-Century Patio hinter dem Haus mit Feuerstelle und Natursteinplatten in Boston
Finden Sie den richtigen Experten für Ihr Projekt
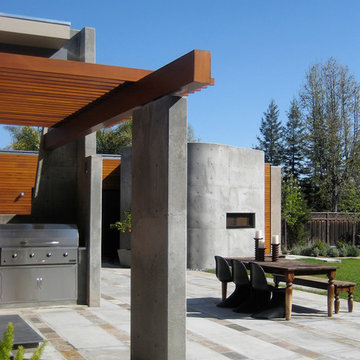
Photo by Jonathan Pearlman
Moderner Patio hinter dem Haus mit Grillplatz in San Francisco
Moderner Patio hinter dem Haus mit Grillplatz in San Francisco
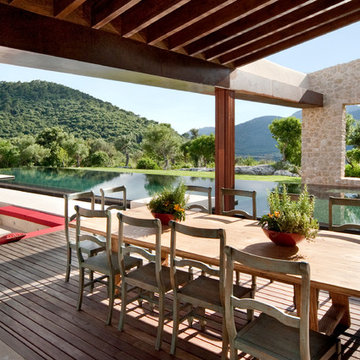
Gorgeous outside eating area. Vintage table and chairs are a striking match for the contemporary pool area.
Überdachter Moderner Patio hinter dem Haus mit Dielen in Cheshire
Überdachter Moderner Patio hinter dem Haus mit Dielen in Cheshire
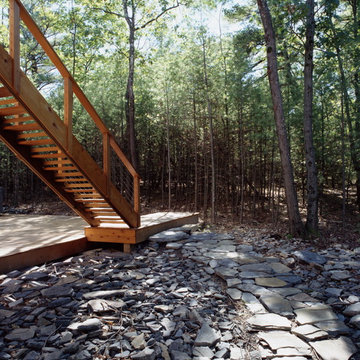
Located on a five-acre rocky outcrop, The Mountain Retreat trades in Manhattan skyscrapers and the scuttle of yellow cabs for sweeping views of the Catskill Mountains and hawks gliding on the thermals below. The client, who loves mountain biking and rock climbing, camped out on the hilltop during the siting of the house to determine the best spot, angle and orientation for his new escape. The resulting home is a retreat carefully crafted into its unique surroundings. The Mountain Retreat provides a unique and efficient 1,800 sf indoor and outdoor living and entertaining experience.
The finished house, sitting partially on concrete stilts, gives way to a striking display. Its angular lines, soaring height, and unique blend of warm cedar siding with cool gray concrete panels and glass are displayed to great advantage in the context of its rough mountaintop setting. The stilts act as supports for the great room above and, below, define the parking spaces for an uncluttered entry and carport. An enclosed staircase runs along the north side of the house. Sheathed inside and out with gray cement board panels, it leads from the ground floor entrance to the main living spaces, which exist in the treetops. Requiring the insertion of pylons, a well, and a septic tank, the rocky terrain of the immediate site had to be blasted. Rather than discarding the remnants, the rocks were scattered around the site. Used for outdoor seating and the entry pathway, the rock cover further emphasizes the relation and integration of the house into the natural backdrop.
The home’s butterfly roof channels rainwater to two custom metal scuppers, from which it cascades off onto thoughtfully placed boulders. The butterfly roof gives the great room and master bedroom a tall, sloped ceiling with light from above, while a suite of ground-room floors fit cozily below. An elevated cedar deck wraps around three sides of the great room, offering a full day of sunshine for deck lounging and for the entire room to be opened to the outdoors with ease.
Architects: Joseph Tanney, Robert Luntz
Project Architect: John Kim
Project Team: Jacob Moore
Manufacturer: Apex Homes, INC.
Engineer: Robert Silman Associates, P.C., Greg Sloditski
Contractor: JH Construction, INC.
Photographer: © Floto & Warner
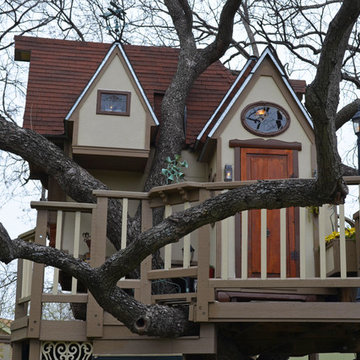
Photo: Sarah Greenman © 2013 Houzz
Read the Houzz article about this kids' tree house: http://www.houzz.com/ideabooks/8884948/list/The-Most-Incredible-Kids--Tree-House-You-ll-Ever-See-
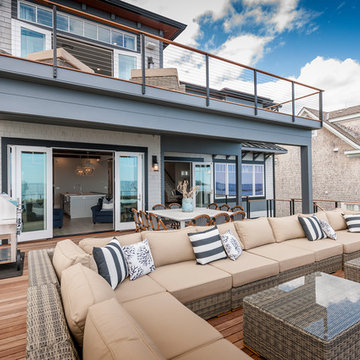
This beautiful water front home, has some amazing and breath taking views, what better way to enjoy them than with this gorgeous nautical styled outdoor living space. The outside dining table is perfect for a family dinner, and the outdoor couches make for a great reading or sitting area.
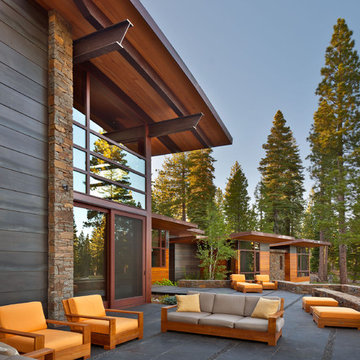
Photo by Vance Fox
Unbedeckter Moderner Patio in Sacramento
Unbedeckter Moderner Patio in Sacramento
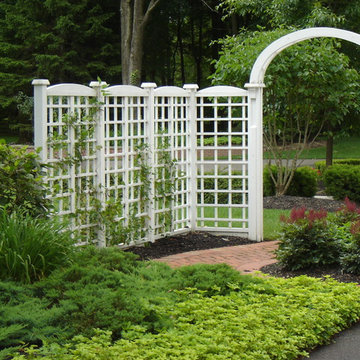
The Pattie Group Inc.
Mittelgroßer Klassischer Garten hinter dem Haus mit Pflastersteinen in Cleveland
Mittelgroßer Klassischer Garten hinter dem Haus mit Pflastersteinen in Cleveland
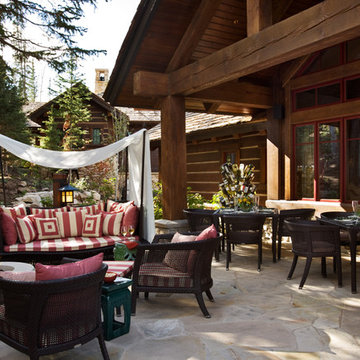
Photo by Roger Wade
Rustikaler Patio mit Feuerstelle in Orange County
Rustikaler Patio mit Feuerstelle in Orange County
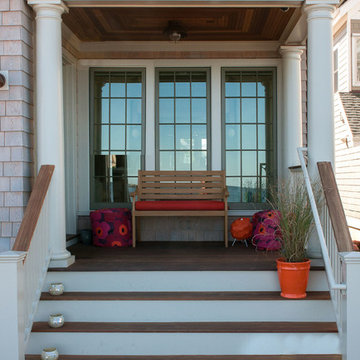
Überdachtes, Mittelgroßes Maritimes Veranda im Vorgarten mit Dielen in New York
Outdoor-Gestaltung Ideen und Design
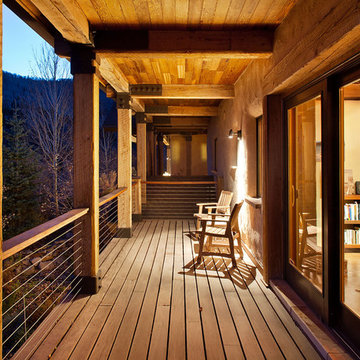
Lime plaster straw bale construction. All structural and finish materials reclaimed. Designed by Jack Thomas Associates, PC - http://jackthomasaia.com. Photo by KuDa Photography.
10






