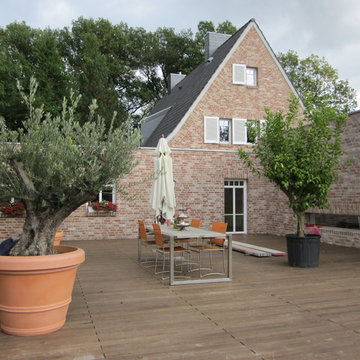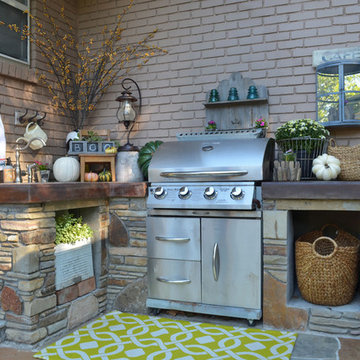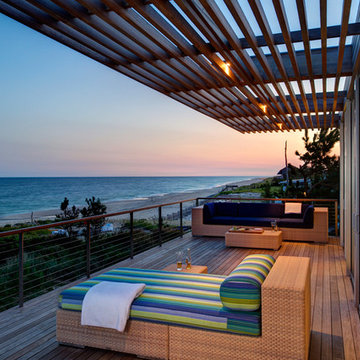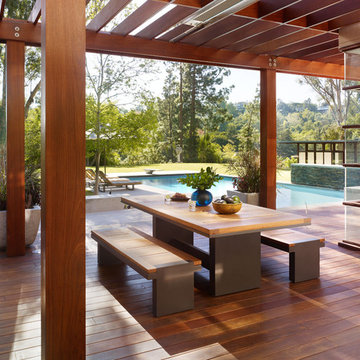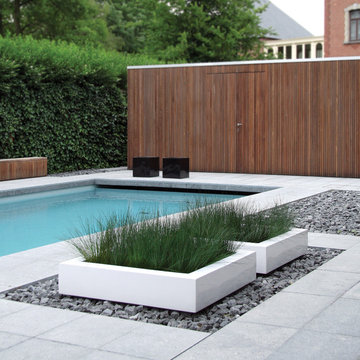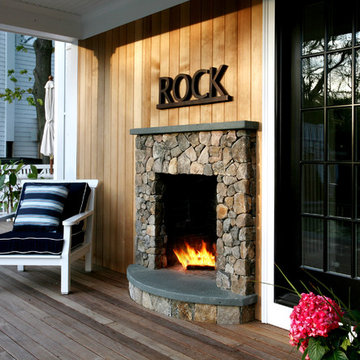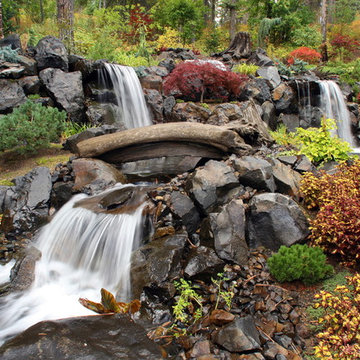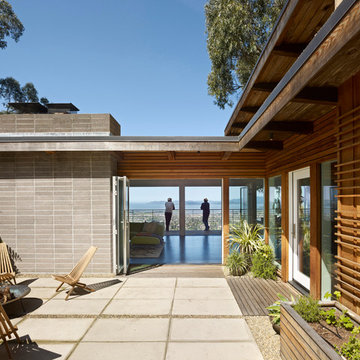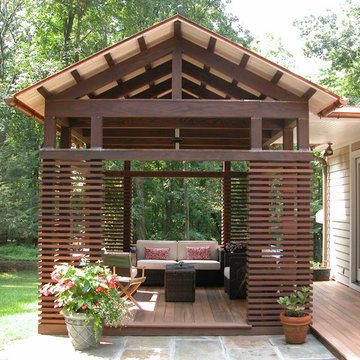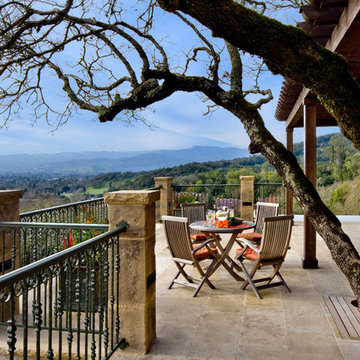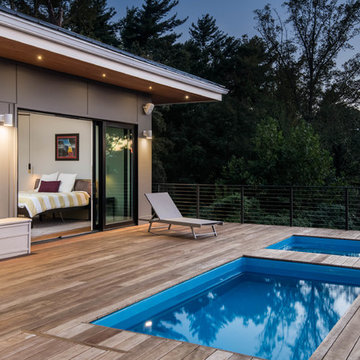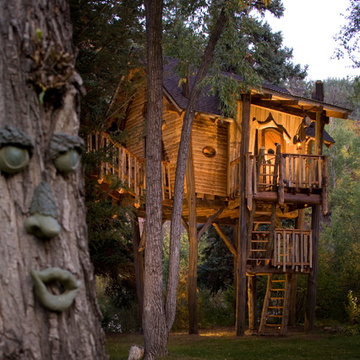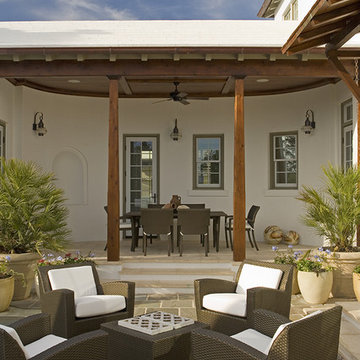Suche verfeinern:
Budget
Sortieren nach:Heute beliebt
101 – 120 von 428 Fotos
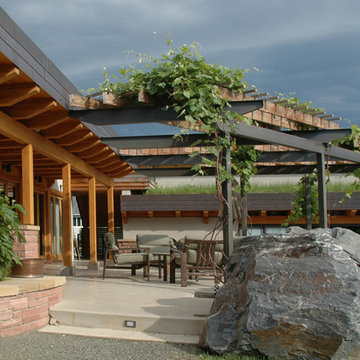
A small footprint finds many functions through transformable space: fold down a murphy bed for guests, or bring it up for a group meditation space. Sleeping alcoves saddlebag off the long kitchen / dining / living space in this guest and recreation pavilion. Outside, vined trellises overlook a natural swimming pond.
Photo: David Barrett
Finden Sie den richtigen Experten für Ihr Projekt
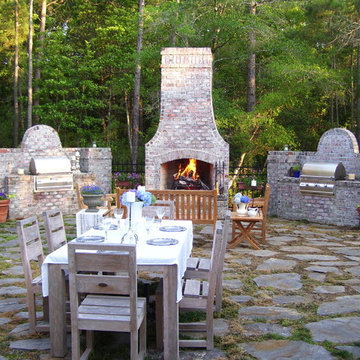
This outdoor living space features a gas grill, a charcoal grill and a wood burning fireplace right next to the kitchen garden
Unbedeckter Klassischer Patio mit Natursteinplatten und Grillplatz in Sonstige
Unbedeckter Klassischer Patio mit Natursteinplatten und Grillplatz in Sonstige
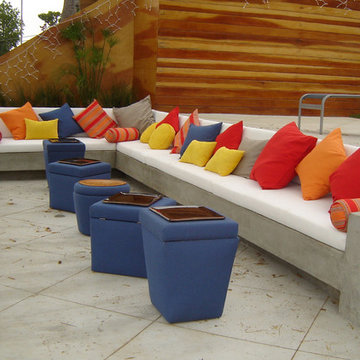
I transformed a old dilapidated backyard hillside into an entertaining area by building a concrete bench onto the existing flat area. Added custom colorful cushions and pine fencing to hide the neighbors yard.
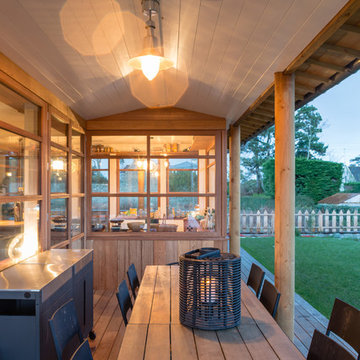
Cyril Folliot - Photographe d'architecture
Mittelgroße, Überdachte Country Terrasse hinter dem Haus mit Outdoor-Küche und Beleuchtung in Rennes
Mittelgroße, Überdachte Country Terrasse hinter dem Haus mit Outdoor-Küche und Beleuchtung in Rennes
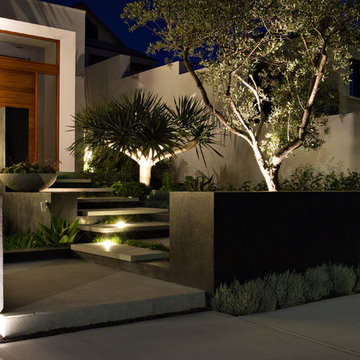
Looking for a unique garden that embraced the harsh location and unique architectural characteristics of the contemporary home, the owner employed the expertise of Tim Davies and Levi Carter of Tim Davies Landscaping to design and build this stunning landscape.
Being in close proximity to the coast, the planting palette needed to be closely considered to create a landscape that would be able to withstand the conditions. The client was determined to have a mature finish to the garden. In order to achieve this, Tim and Levi sourced a range of mature trees from around the state that were suitable for relocation. These species included Poinciana, Olive, Frangipani and Magnolia trees. Custom ornamentation also creates focal points throughout, while large graphite granite bowls and a custom solid granite planter alongside the pool work to tie the spaces together.
This minimal, contemporary design by Tim Davies Landscaping combines high-quality finishes with mature, lush planting to create habitable spaces that work aesthetically.
Grab Photography
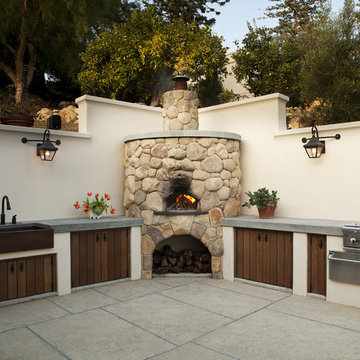
Photo by Brown/Eigal/Fagan/Feinblatt
Mediterraner Patio mit Grillplatz in Santa Barbara
Mediterraner Patio mit Grillplatz in Santa Barbara
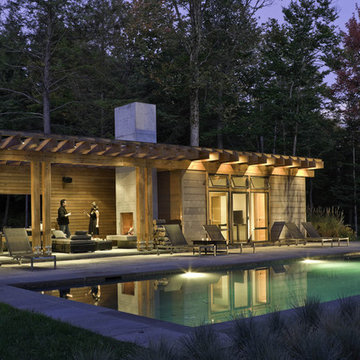
Pool & Pool House
Stowe, Vermont
This mountain top residential site offers spectacular 180 degree views towards adjacent hillsides. The client desired to replace an existing pond with a pool and pool house to be used for both entertaining and family use. The open site is adjacent to the driveway to the north but offered spectacular mountain views to the south. The challenge was to provide privacy at the pool without obstructing the beautiful vista from the entry drive. Working closely with the architect we designed the pool and pool house as one modern element closely linked by proximity, detailing & geometry. In so doing, we used precise placement, careful choice of building & site materials, and minimalist planting. Existing trees were edited to open up selected views to the south. Rows of ornamental grasses provide architectural delineation of outdoor space. Understated stone steps in the lawn loosely connect the pool to the main house.
Architect: Michael Minadeo + Partners
Image Credit: Westphalen Photography
Outdoor-Gestaltung Ideen und Design
6






