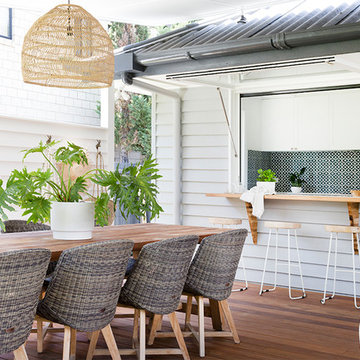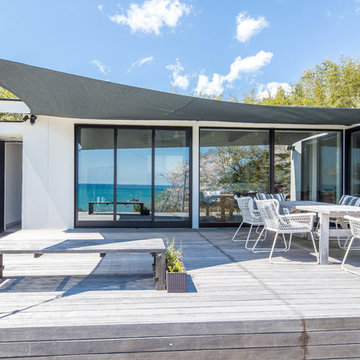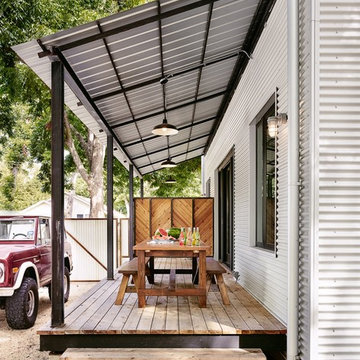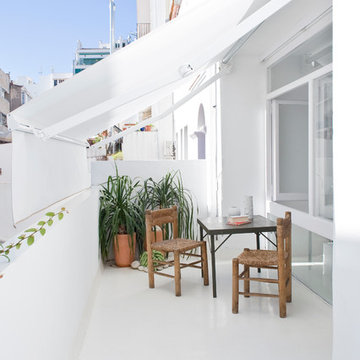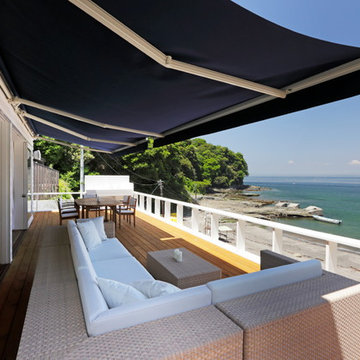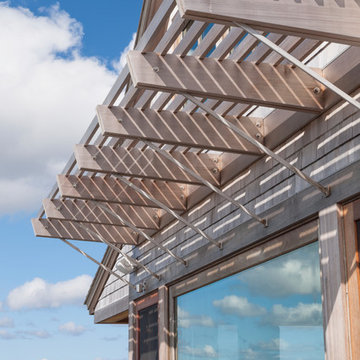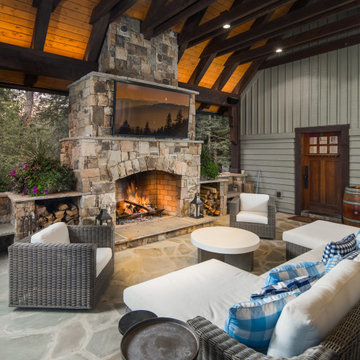Suche verfeinern:
Budget
Sortieren nach:Heute beliebt
161 – 180 von 9.455 Fotos
1 von 4
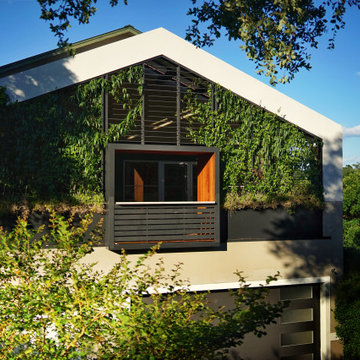
Juliet balcony pokes through the vine screen wall, overlooking the landscape.
Kleiner Moderner Balkon mit Sichtschutz, Markisen und Holzgeländer in Austin
Kleiner Moderner Balkon mit Sichtschutz, Markisen und Holzgeländer in Austin
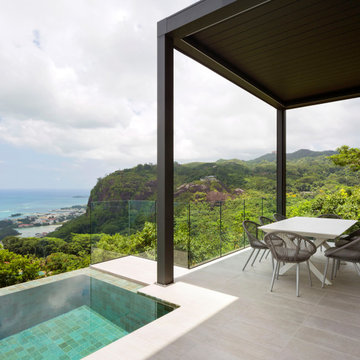
From the very first site visit the vision has been to capture the magnificent view and find ways to frame, surprise and combine it with movement through the building. This has been achieved in a Picturesque way by tantalising and choreographing the viewer’s experience.
The public-facing facade is muted with simple rendered panels, large overhanging roofs and a single point of entry, taking inspiration from Katsura Palace in Kyoto, Japan. Upon entering the cavernous and womb-like space the eye is drawn to a framed view of the Indian Ocean while the stair draws one down into the main house. Below, the panoramic vista opens up, book-ended by granitic cliffs, capped with lush tropical forests.
At the lower living level, the boundary between interior and veranda blur and the infinity pool seemingly flows into the ocean. Behind the stair, half a level up, the private sleeping quarters are concealed from view. Upstairs at entrance level, is a guest bedroom with en-suite bathroom, laundry, storage room and double garage. In addition, the family play-room on this level enjoys superb views in all directions towards the ocean and back into the house via an internal window.
In contrast, the annex is on one level, though it retains all the charm and rigour of its bigger sibling.
Internally, the colour and material scheme is minimalist with painted concrete and render forming the backdrop to the occasional, understated touches of steel, timber panelling and terrazzo. Externally, the facade starts as a rusticated rougher render base, becoming refined as it ascends the building. The composition of aluminium windows gives an overall impression of elegance, proportion and beauty. Both internally and externally, the structure is exposed and celebrated.
The project is now complete and finished shots were taken in March 2019 – a full range of images will be available very shortly.
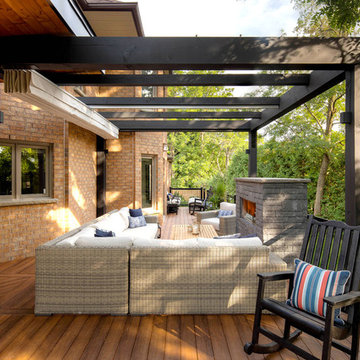
Looking to cover an area not protected by foliage, Royal Decks continued their partnership with ShadeFX by installing a 14X14 retractable shade on these homeowner’s raised deck.
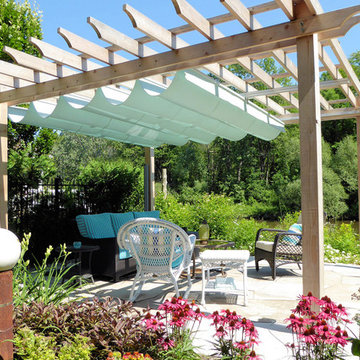
ShadeFX customized a 14’x12’ retractable canopy with a manual operation which allows the shade to be stopped and locked at any desired position along the track. A perfect solution when deciding to bask in the morning rays or to block out the harsh light of the afternoon sun. Sunbrella Sea fabric was the final touch to complement the furniture and blooming gardens.
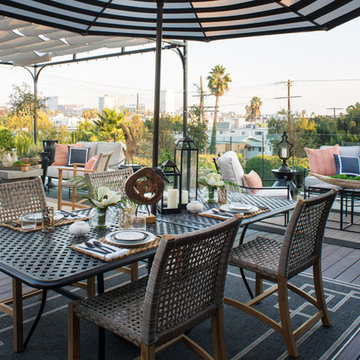
Meghan Bob Photography
Großer Klassischer Patio hinter dem Haus mit Dielen und Markisen in Los Angeles
Großer Klassischer Patio hinter dem Haus mit Dielen und Markisen in Los Angeles
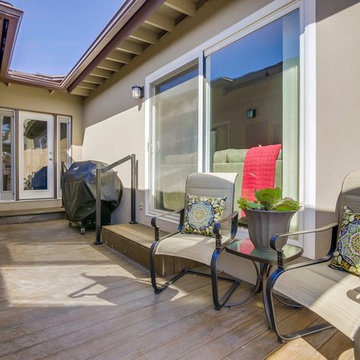
Deck before remodel
Kleiner Klassischer Patio neben dem Haus mit Outdoor-Küche, Dielen und Markisen in Orange County
Kleiner Klassischer Patio neben dem Haus mit Outdoor-Küche, Dielen und Markisen in Orange County
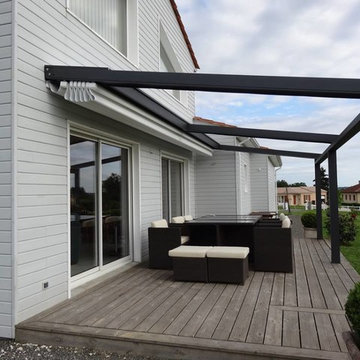
Available in different fabrics and colors.
All products are custom made.
We chose the top-rated "Gennius Awning" for our FlexRoof.
The FlexRoof is a roller-roof system, from KE Durasol Awnings, one of the best rated awning companies.
The FlexRoof is more unique than traditional awnings on the market, such as retractable awnings.
The FlexRoof is built onto a pergola-type frame (or mounted onto a FlexRoom) which aesthetically enhances your outdoor space and adds function as an outdoor room. The FlexRoof provides overhead protection from outdoor elements with design and innovation.
Our FlexRoof can be installed together with or separately from a FlexRoom. All FlexRoofs are custom designed and are available in a variety of frame options, fabrics, and colors. Lights and/or speaker installations are optional.
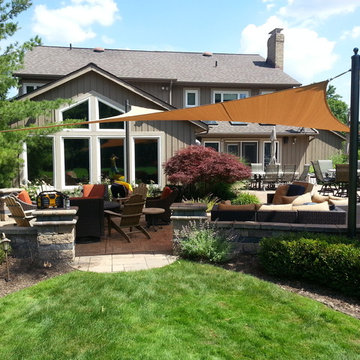
A client in need of a shaded space on their southern exposed patio. We designed and built this space about 10 years ago, and added a custom Shade Sail in 2016.
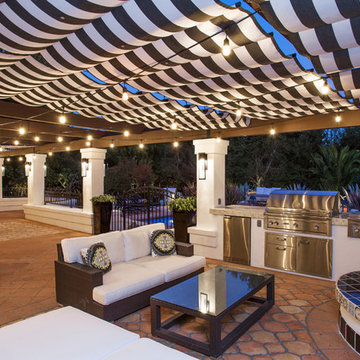
Großer, Gefliester Mediterraner Patio hinter dem Haus mit Outdoor-Küche und Markisen in Los Angeles
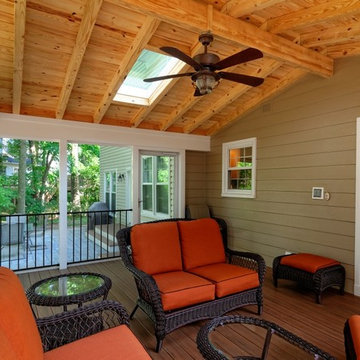
Screen porch with Pine Tongue & Groove ceiling. Iron railing and Timber-Tech composite decking underneath. Located in Clifton, VA
Großer Klassischer Patio hinter dem Haus mit Markisen und Dielen in Washington, D.C.
Großer Klassischer Patio hinter dem Haus mit Markisen und Dielen in Washington, D.C.
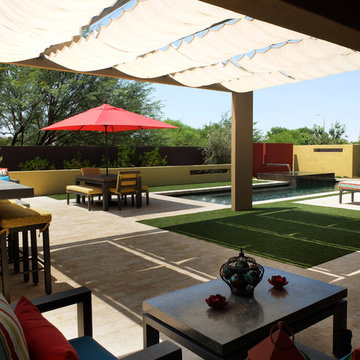
Kirk Bianchi created this resort like setting for a couple from Mexico City. They were looking for a contemporary twist on traditional themes, and Luis Barragán was the inspiration. The outer walls were painted a darker color to recede, while floating panels of color and varying heights provided sculptural interest and opportunities for lighting and shadow.
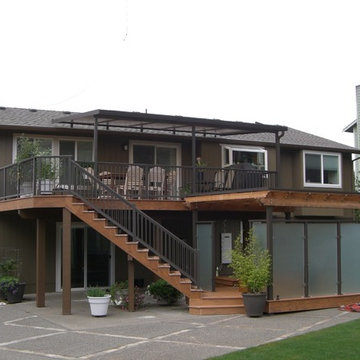
The outdoor living area on this traditional split level has it all when it come to low maintenance and a space you can really enjoy. TimberTech Earthwood Teak decking, a custom bronze colored patio cover with solar bronze panels overhead, CRL aluminum picket rails, and custom wood framed spa enclosure with frosted glass panels around. Photo By Doug Woodside, Decks and Patio Covers
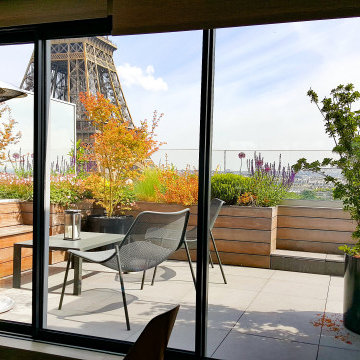
Révéler et magnifier les vues sur l'horizon parisien grâce au végétal et créer des espaces de détente et de vie en lien avec l'architecture intérieure de l'appartement : telles sont les intentions majeures de ce projet de toit-terrasse.
Outdoor-Gestaltung mit Markisen Ideen und Design
9






