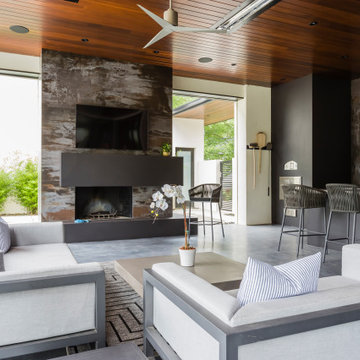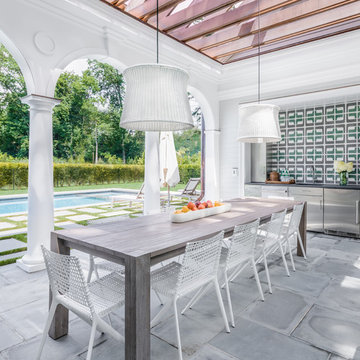Outdoor-Gestaltung mit Outdoor-Küche und Gehweg Ideen und Design
Suche verfeinern:
Budget
Sortieren nach:Heute beliebt
61 – 80 von 52.088 Fotos
1 von 3
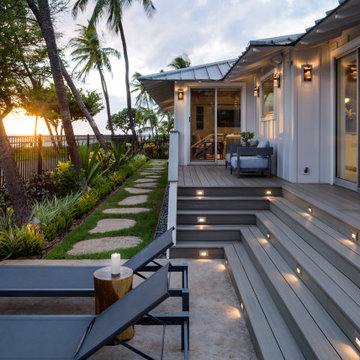
Mittelgroßer, Überdachter Maritimer Patio hinter dem Haus mit Outdoor-Küche und Dielen in Hawaii
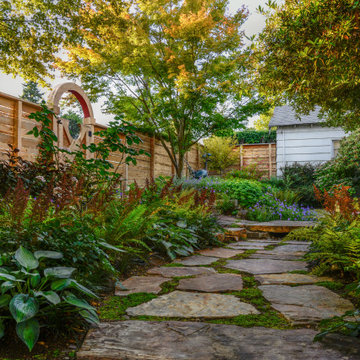
Photo by Tina Witherspoon.
Mittelgroßer, Halbschattiger Eklektischer Garten neben dem Haus mit Gehweg und Natursteinplatten in Seattle
Mittelgroßer, Halbschattiger Eklektischer Garten neben dem Haus mit Gehweg und Natursteinplatten in Seattle
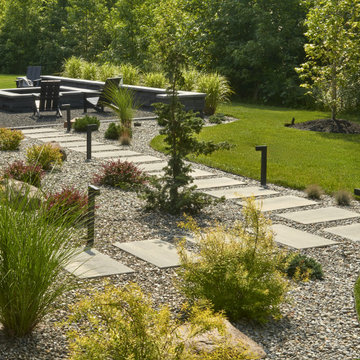
This backyard landscape design is inspired by our Blu Grande Smooth patio slab. Perfect paving slab for modern poolsides and backyard design, Blu Grande Smooth is a large concrete patio stone available in multiple colors. It's smooth texture is sleek to the eye but rougher to the touch which avoids it from getting slippery when wet. The large rectangular shape works as an easy add-on into Blu 60 regular modular patterns but can also work as a stand-alone to create a very linear look. Check out the HD2 Blu Grande Smooth which is all about seamless looks with a tighter/poreless texture and anti-aging technology. Check out our website to shop the look! https://www.techo-bloc.com/shop/slabs/blu-grande-smooth/
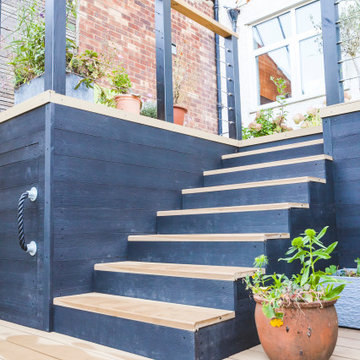
his terraced garden had seen better days and was riddled with issues. The client wanted to breathe fresh life into this outdoor space so that they could enjoy it in all weathers.
The first issue to address was that the garden sloped quite dramatically away from the house which meant that it felt awkward and unuseable.
Also, the decking was rotten which made it slippery and unsafe to walk on.
The small lawn was suffering from poor drainage and the steep slope made it very difficult to maintain. We replaced the old decking with one constructed out of composite plastic so that it would last the test of time and not suffer from the effects of our damp climate. The decking area was also enlarged so that the client could use it to sit out and enjoy the view. It also meant they could have a large table and chair set for entertaining.
The garden was split into two levels with the use of a stone-filled gabion cage retaining wall system which allowed us to level both upper and lower sections using a process of cut and fill. This gave us two large flat areas which were used as a formal lawn and orchard and wildflower area. When back-filling the upper area, we improved the drainage with a simple land drainage system. Now this terraced garden is beautiful and just waiting to be enjoyed.

Großer, Überdachter Moderner Patio hinter dem Haus mit Outdoor-Küche und Betonplatten in Austin
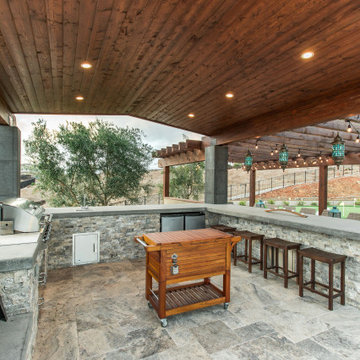
Große Moderne Pergola hinter dem Haus mit Outdoor-Küche und Natursteinplatten in San Diego
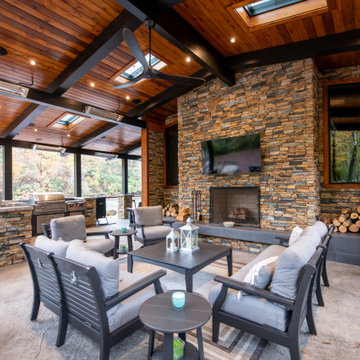
This gorgeous modern home sits along a rushing river and includes a separate enclosed pavilion. Distinguishing features include the mixture of metal, wood and stone textures throughout the home in hues of brown, grey and black.

Photography: Garett + Carrie Buell of Studiobuell/ studiobuell.com
Großer, Überdachter, Gefliester Uriger Patio hinter dem Haus mit Outdoor-Küche in Nashville
Großer, Überdachter, Gefliester Uriger Patio hinter dem Haus mit Outdoor-Küche in Nashville
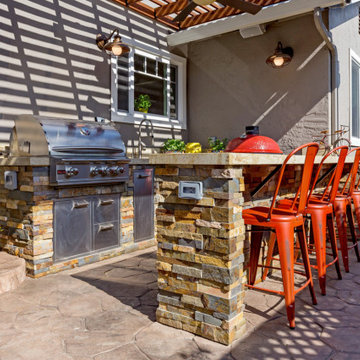
Mittelgroße Klassische Pergola hinter dem Haus mit Outdoor-Küche und Betonboden in San Francisco
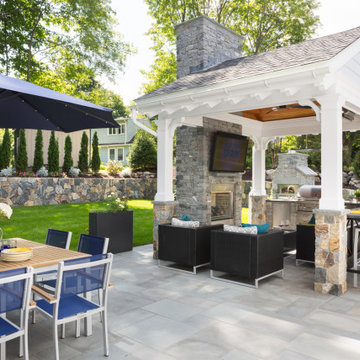
Großer Klassischer Patio hinter dem Haus mit Outdoor-Küche, Natursteinplatten und Gazebo in Boston
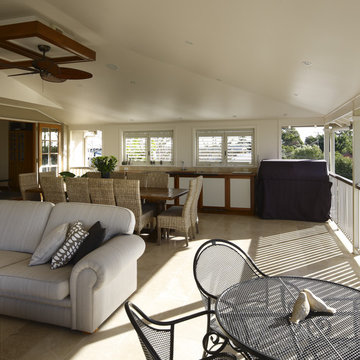
Expansive deck provides outdoor lounge, dining and kitchen as an adjunct to the main internal living spaces.
Geräumige, Überdachte Klassische Terrasse hinter dem Haus mit Outdoor-Küche in Brisbane
Geräumige, Überdachte Klassische Terrasse hinter dem Haus mit Outdoor-Küche in Brisbane
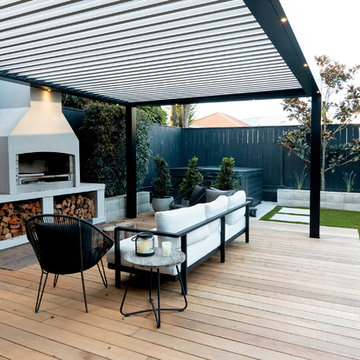
Creating a clear contrast between
work and home environments is always
ideal, but it’s almost essential for those
who live in urban areas. The pleasant
suburb Westmere is close to many of
Auckland’s major attractions - from
the city centre to Auckland Zoo. While
practical and close to both work and
play, living so close to a city centre
can produce the need for a home
that provides a retreat from the hustle
and bustle. When Zones landscaping
specialist Kate Ryan was contacted by
a Westmere family with some exciting
landscaping ideas, she used the Zones
bespoke design and build process to
help them create an outdoor living space
that meets their lifestyle needs.
Homeowner Matt and his family were
interested in creating an outdoor living
area that would lead out from their
interior living space. It needed to be a
space that they would gravitate toward
regardless of the season.
“The back area was under utilised with
a hard concrete pad that wasn’t big
enough to sit on or pleasant to look at,
and a lawn that didn’t grow well due to
the lower position”, explains Kate. “The
clients wanted the area to look smart
and modern, and for it to link with their
house. Creating a space that they would
be able to use all year around was a
priority.”
Kate presented her customers with a
design that cohesively featured their
ideas. She then worked with them to
perfect this design to their specifications.
“The process was very client orientated
- we worked on the finer details of
everything”, tells Kate. “There were
meetings making out the space and
taking the time to get the proportions
right. The design encompassed a new
outdoor living area with a large concrete
fire, louvre roof, new decking, spa area
and artificial turf.”
Once the homeowners were happy
with the finer details of the design and
the related costs, Kate and her team
began the construction and installation
process. Accessing the site proved
challenging, as the landscape is closely
surrounded by other houses.
“The access was difficult and getting
the thick concrete pad out was very
challenging and costly”, says Kate. “I
found a decking supplier that could fix
timber onto the concrete with special
fixings so it could be flush with the
house floor height. This saved the client
money on the excavation and disposal.
We still took part of the concrete out to
make the lawn area bigger and get the
proportions of the decking, louvre roof
and lawn looking great.”
Every stylistic choice reflected Kate’s
customers’ goal to be able to have
an enjoyable outdoor area that is
functional no matter the weather. Team
Turf supplied the artificial turf, which
allows the homeowners to live in a
mud-free zone throughout the winter.
It also provides an easy maintenance
solution in comparison to their original
lawn. Vitex decking, from HiDeck, now
offers an aesthetic contrast between
the open and covered areas, while the
Eclipse louvre roof
allows sunlight to stream through in the
summer while providing sealed coverage
in the winter. The outdoor fireplace and
spa area were the final touches, creating
some winter warmth.
“Kate was very efficient in coordinating
all of the tradies”, tells homeowner
Matt. “She had a very good bunch
of people working on the project and
it all went very smoothly. The Zones
project management process was
pretty much as I expected. It was quick,
efficient and everything was on budget.
Kate listened to my ideas, which were
ever changing of course. It took the
responsibility away from me, which was
what I wanted.” Kate and her customers
enjoyed champagne by the roaring fire
to celebrate the completed result. Kate
says working with her customers was
great and that, together, they achieved
“such a good result!”
“It’s all come together really well,’’ agrees
Matt. “I would have to say my favourite
features are the Louvre and the fireplace.
The louvre guys have been really good to
work with. All of the suppliers were very
accommodating and helped us through
some tricky little problems. We’re very
impressed!”
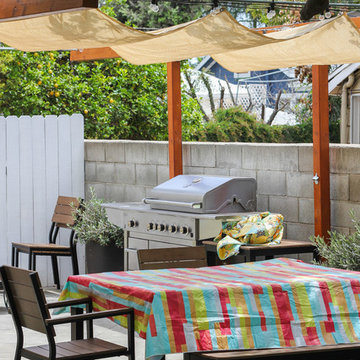
Kleiner Moderner Patio neben dem Haus mit Outdoor-Küche, Betonplatten und Markisen in Los Angeles
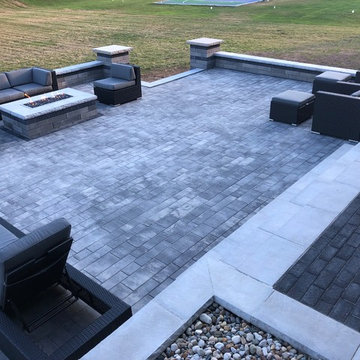
Großer, Überdachter Moderner Patio hinter dem Haus mit Outdoor-Küche und Pflastersteinen in Detroit
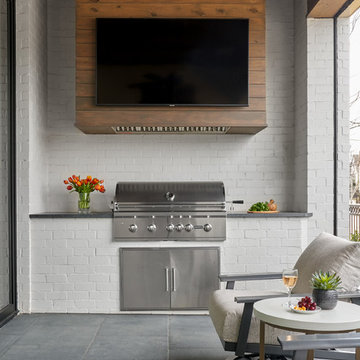
Outdoor living area with built in grill and wall mounted TV.
Mittelgroßer, Überdachter Klassischer Patio hinter dem Haus mit Outdoor-Küche in Dallas
Mittelgroßer, Überdachter Klassischer Patio hinter dem Haus mit Outdoor-Küche in Dallas
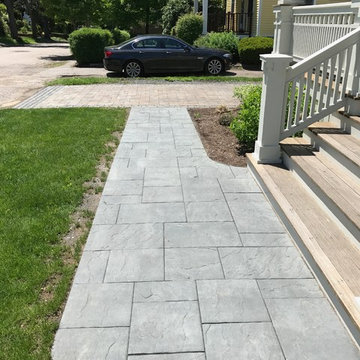
Mittelgroßer Rustikaler Vorgarten mit Auffahrt, direkter Sonneneinstrahlung, Betonboden und Gehweg in Boston
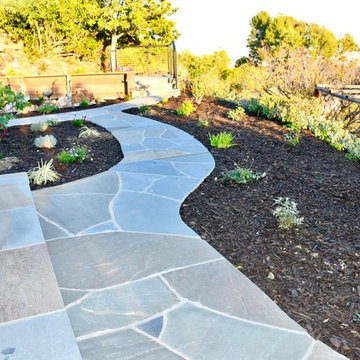
Reyna Sumano
Mittelgroßer, Schattiger Klassischer Garten hinter dem Haus mit Natursteinplatten und Gehweg in San Francisco
Mittelgroßer, Schattiger Klassischer Garten hinter dem Haus mit Natursteinplatten und Gehweg in San Francisco
Outdoor-Gestaltung mit Outdoor-Küche und Gehweg Ideen und Design
4






