Suche verfeinern:
Budget
Sortieren nach:Heute beliebt
81 – 100 von 150 Fotos
1 von 3
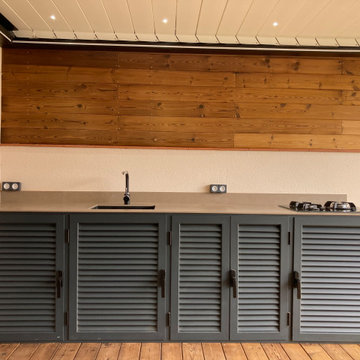
La cocina de exterior bien podría alojarse en un interior.
Con unos armarios hechos en aluminio disponen de cierre hermético para asegurar que nunca entre agua, aunque la protección que le ofrece la pérgola bioclimática lo hace altamente improbable.
El sobre en porcelánico, fregadero y grifo inox.
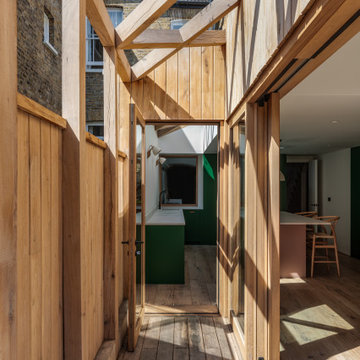
Rear extension with continues pergola. Oak framed.
Kleine Moderne Pergola Terrasse neben dem Haus, im Erdgeschoss mit Outdoor-Küche und Holzgeländer in London
Kleine Moderne Pergola Terrasse neben dem Haus, im Erdgeschoss mit Outdoor-Küche und Holzgeländer in London
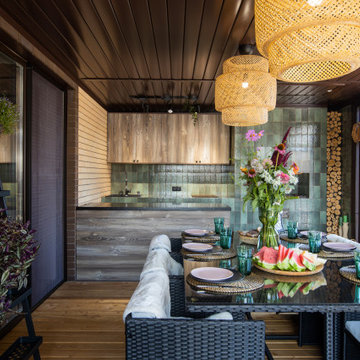
Mittelgroße, Überdachte Moderne Veranda hinter dem Haus mit Outdoor-Küche und Holzgeländer
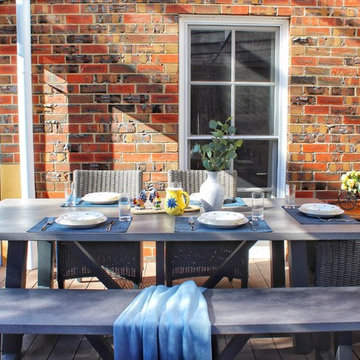
Mittelgroße Moderne Terrasse hinter dem Haus, im Erdgeschoss mit Outdoor-Küche, Markisen und Holzgeländer in Melbourne
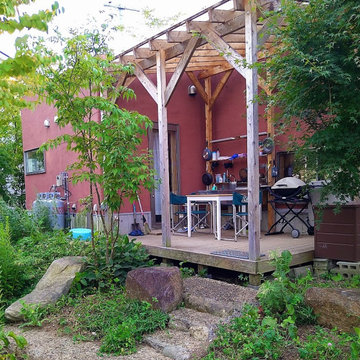
毎日でもBBQがしたいという要望にお応えし
野外キッチン「アウトドアキッチン」を家の裏手に作りました。
本格的なグリルとステンレスの流し台
そして雨天でも使える屋根付きウッドデッキ
毎日楽しめるガーデンキッチンとなっています。
Mittelgroße, Überdachte Landhaus Terrasse hinter dem Haus, im Erdgeschoss mit Outdoor-Küche und Holzgeländer in Sonstige
Mittelgroße, Überdachte Landhaus Terrasse hinter dem Haus, im Erdgeschoss mit Outdoor-Küche und Holzgeländer in Sonstige
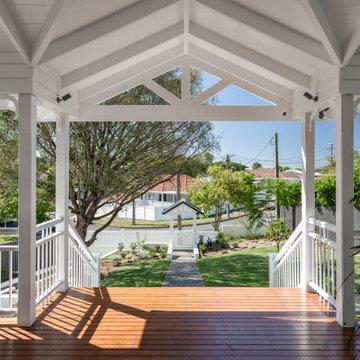
Große, Überdachte Klassische Terrasse hinter dem Haus, im Erdgeschoss mit Outdoor-Küche und Holzgeländer in Brisbane
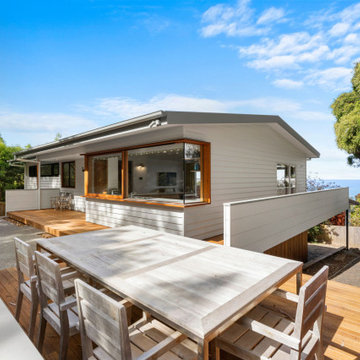
Unbedeckte Retro Terrasse neben dem Haus, in der 1. Etage mit Outdoor-Küche und Holzgeländer in Geelong
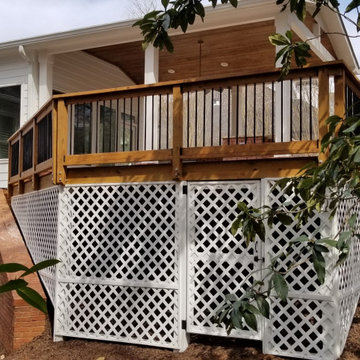
This is a great view of one side of this newly installed deck with custom railing outside of this new outdoor kitchen in Norcross, Ga. Lattice was installed to hide the underside of the deck and isn't used except for storage purposes.
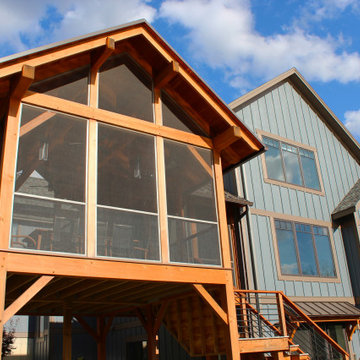
Große, Überdachte Veranda hinter dem Haus mit Outdoor-Küche und Holzgeländer in New York
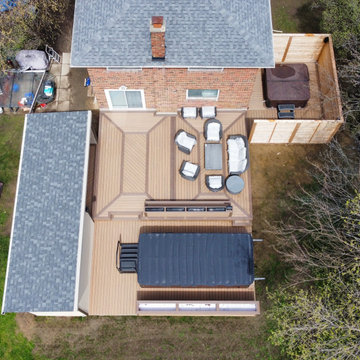
The entire deck is built with Timbertech reserve composite decking (dark roast border with antique leather field board). Patterned deck design, with storage shed/ bbq enclosure. Bbq area has two walls clad with fusion stone and the feature wall is half fusion stone and half herringbone patterned composite decking, to match the deck. On the main deck there's a long composite bench with backrest and built in planter boxes. The lower deck is built around a swim spa with a large planter box running the length of the spa to give privacy. The hot-tub area is enclosed with a custom cedar privacy wall which separates from the main deck area. Deck lighting and pot lights light up the whole area and the bbq area is equipped with an infrared heater to stay warm on those cooler evenings. There's also a tv mounted on the bbq wall and exterior speakers surround the entire area for the ultimate in entertainment.
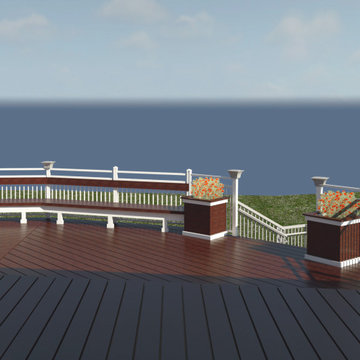
Große, Unbedeckte Klassische Terrasse hinter dem Haus, im Erdgeschoss mit Outdoor-Küche und Holzgeländer in Washington, D.C.
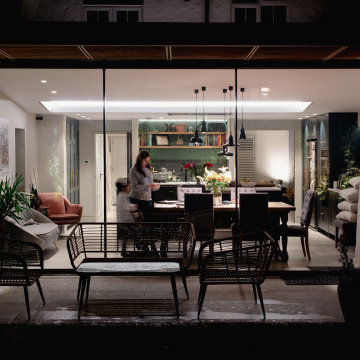
Connecting garden and living space with outdoor kitchen. Cedar louvre shading to keep the home cool in summer.
Mittelgroße Moderne Terrasse hinter dem Haus, im Erdgeschoss mit Outdoor-Küche, Markisen und Holzgeländer in Sonstige
Mittelgroße Moderne Terrasse hinter dem Haus, im Erdgeschoss mit Outdoor-Küche, Markisen und Holzgeländer in Sonstige
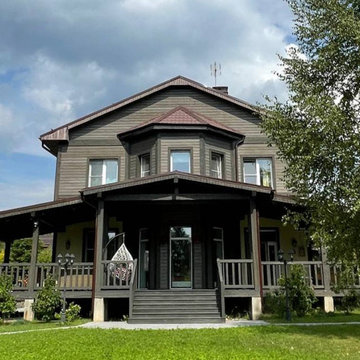
Что бы придать дому с наружи черты деревянного, отдельно пришлось поработать над фасадом дома, так он был бетонный, а хотелось эффекта дерева, дом решили обшить вагонкой и с имитацией "фахверка" . Две пристроенные террасы так же сделали полностью деревянными.
Вагонку слегка тонировали лессирующей краской, подобрав сложный оттенок.
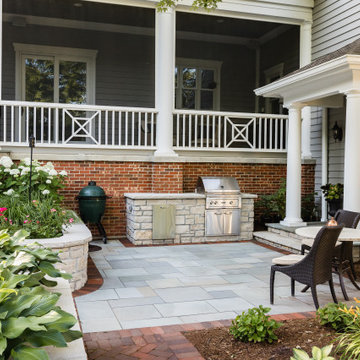
Geräumige Moderne Veranda hinter dem Haus mit Outdoor-Küche, Natursteinplatten und Holzgeländer in Chicago
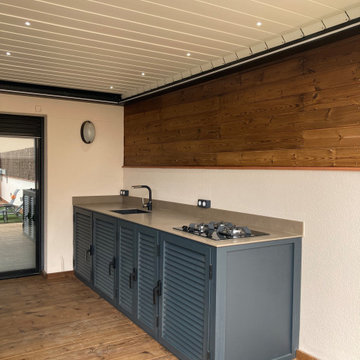
La cocina de exterior bien podría alojarse en un interior.
Con unos armarios hechos en aluminio disponen de cierre hermético para asegurar que nunca entre agua, aunque la protección que le ofrece la pérgola bioclimática lo hace altamente improbable.
El sobre en porcelánico, fregadero y grifo inox.
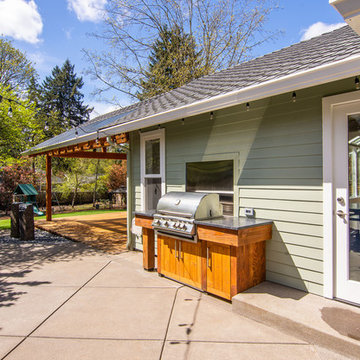
This complete home remodel was complete by taking the early 1990's home and bringing it into the new century with opening up interior walls between the kitchen, dining, and living space, remodeling the living room/fireplace kitchen, guest bathroom, creating a new master bedroom/bathroom floor plan, and creating an outdoor space for any sized party!
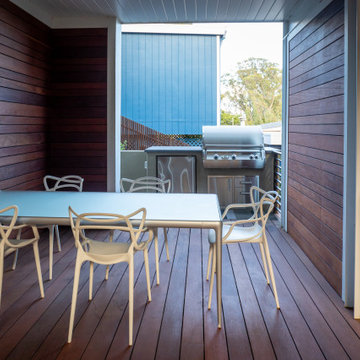
© Jude Parkinson-Morgan All Rights Reserved
Kleines, Überdachtes Modernes Veranda im Vorgarten mit Outdoor-Küche, Dielen und Holzgeländer in San Francisco
Kleines, Überdachtes Modernes Veranda im Vorgarten mit Outdoor-Küche, Dielen und Holzgeländer in San Francisco
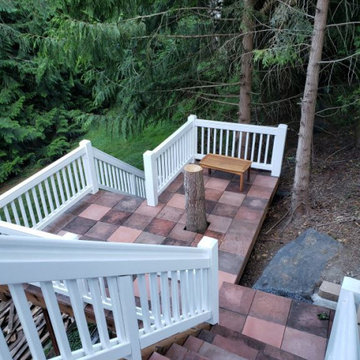
DekTek Tile decking tiles used to create a multi-level deck. This deck starts in the front of the home with tile stairs leading up to the front door and wraps around the side of the house to an outdoor kitchen that is protected with DekTek Tiles noncombustible and fireproof tiles. The top layer also leads to a set of stairs leading to the middle deck. The second layer of the deck holds a table and chairs set up, and then leads to the third layer of the deck. The bottom layer deck is set up to view the beautiful green scenery and also has a bench set in the back for relaxing outdoors. This beautiful and unique project could not look any better!
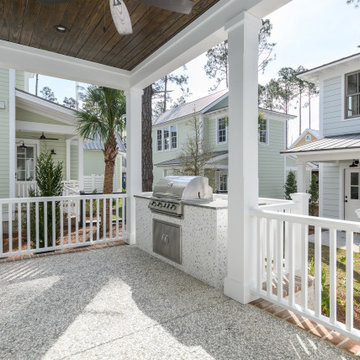
Überdachte Veranda hinter dem Haus mit Outdoor-Küche und Holzgeländer in Sonstige
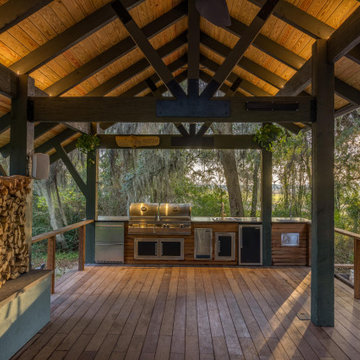
From the interior of the outdoor living pavilion, the view towards the golf course and marsh beyond are framed. The outdoor kitchen serves to entertain and the hot tub on the tier below is a relaxing spot after a busy day.
5





