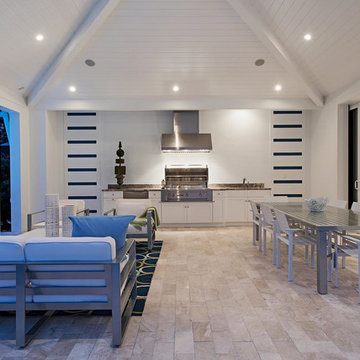Outdoor-Gestaltung mit Outdoor-Küche und Pool-Gartenbau Ideen und Design
Suche verfeinern:
Budget
Sortieren nach:Heute beliebt
161 – 180 von 53.787 Fotos
1 von 3
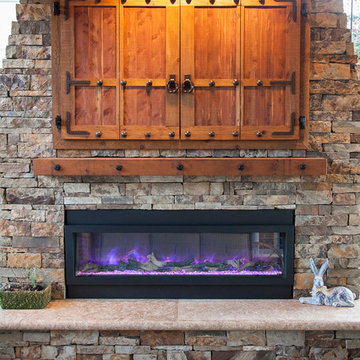
In Katy, Texas, Tradition Outdoor Living designed an outdoor living space, transforming the average backyard into a Texas Ranch-style retreat.
Entering this outdoor addition, the scene boasts Texan Ranch with custom made cedar Barn-style doors creatively encasing the recessed TV above the fireplace. Maintaining the appeal of the doors, the fireplace cedar mantel is adorned with accent rustic hardware. The 60” electric fireplace, remote controlled with LED lights, flickers warm colors for a serene evening on the patio. An extended hearth continues along the perimeter of living room, creating bench seating for all.
This combination of Rustic Taloka stack stone, from the fireplace and columns, and the polished Verano stone, capping the hearth and columns, perfectly pairs together enhancing the feel of this outdoor living room. The cedar-trimmed coffered beams in the tongue and groove ceiling and the wood planked stamped concrete make this space even more unique!
In the large Outdoor Kitchen, beautifully polished New Venetian Gold granite countertops allow the chef plenty of space for serving food and chatting with guests at the bar. The stainless steel appliances sparkle in the evening while the custom, color-changing LED lighting glows underneath the kitchen granite.
In the cooler months, this outdoor space is wired for electric radiant heat. And if anyone is up for a night of camping at the ranch, this outdoor living space is ready and complete with an outdoor bathroom addition!
Photo Credit: Jennifer Sue Photography
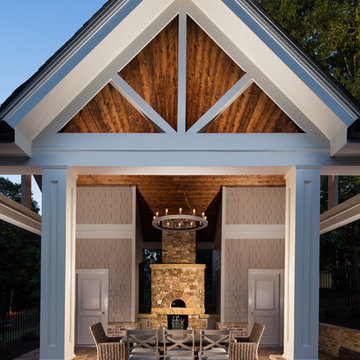
This gorgeous multi-level pool and flag stone patio houses a spa and water slide on the terrace level with stacked stone steps leading down to the pool house which features an open air cabana, outdoor fireplace, custom pizza oven, dining area, bathroom and storage room. The lower level includes a custom fire pit and manicured lawn.
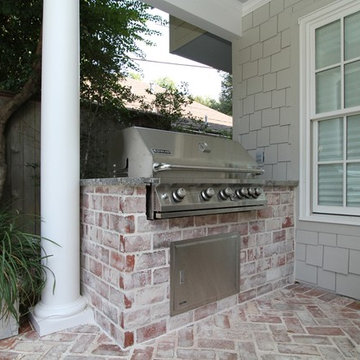
Kleiner, Überdachter Klassischer Patio hinter dem Haus mit Outdoor-Küche und Pflastersteinen in Houston
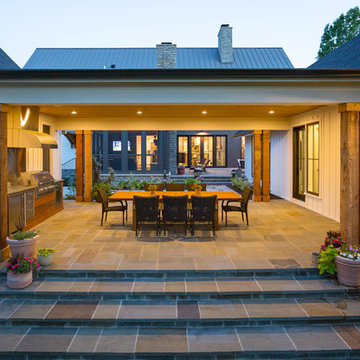
RVP Photography
Überdachte Landhaus Veranda hinter dem Haus mit Outdoor-Küche und Natursteinplatten in Cincinnati
Überdachte Landhaus Veranda hinter dem Haus mit Outdoor-Küche und Natursteinplatten in Cincinnati
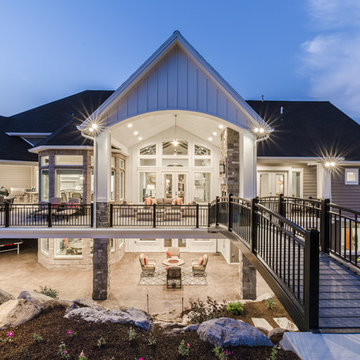
Brad Montgomery tym Homes
Geräumige, Überdachte Klassische Terrasse hinter dem Haus mit Outdoor-Küche in Salt Lake City
Geräumige, Überdachte Klassische Terrasse hinter dem Haus mit Outdoor-Küche in Salt Lake City
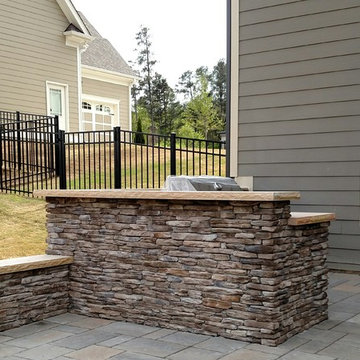
Mittelgroßer Moderner Patio hinter dem Haus mit Outdoor-Küche, Betonboden und Gazebo in Raleigh
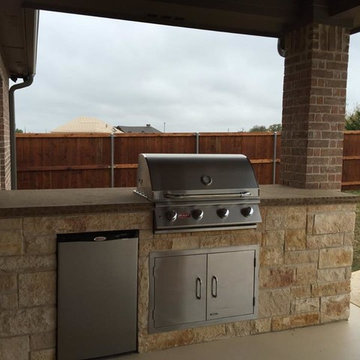
Kleiner, Überdachter Klassischer Patio hinter dem Haus mit Outdoor-Küche und Betonplatten in Austin
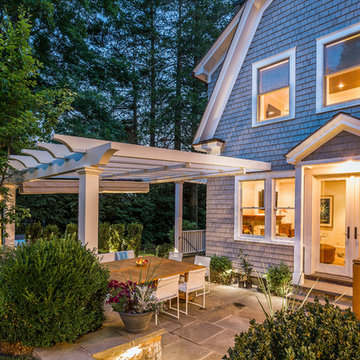
Mittelgroße Moderne Pergola hinter dem Haus mit Outdoor-Küche und Natursteinplatten in New York
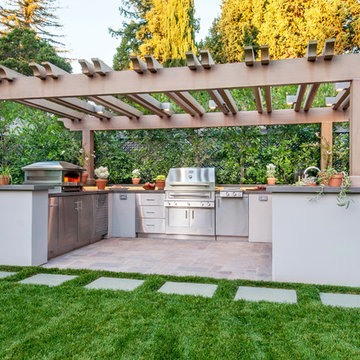
Photos by Crystal Waye
Große Pergola hinter dem Haus mit Outdoor-Küche in San Francisco
Große Pergola hinter dem Haus mit Outdoor-Küche in San Francisco
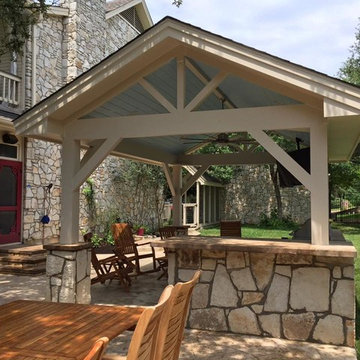
Mittelgroßer Klassischer Patio hinter dem Haus mit Outdoor-Küche, Betonplatten und Gazebo in Austin
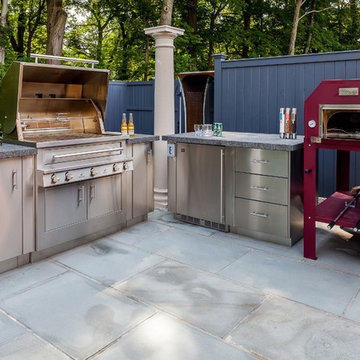
Barbara worked with the owners of this large Greenwich estate to create an outdoor patio space to handle small intimate meals with the family while also allowing for larger gatherings and parties. Shade was provided by umbrellas until the custom pergola was completed. The pergola matched an existing structure at the other end of the swimming pool. A custom outdoor Kalamazoo kitchen was installed with a Hybrid barbeque, two refrigerators, outdoor sink, stainless steel cabinets and a pizza oven. Custom granite countertops were placed on the three independent units fitted in a U-shape at the end of the patio. A large lounging area is adjacent to the dining area which is located under the pergola and provides ready access to the pool, changing room and facilities in the house. The patio masonry work was completed by Gardens by Jeffrey Jones.
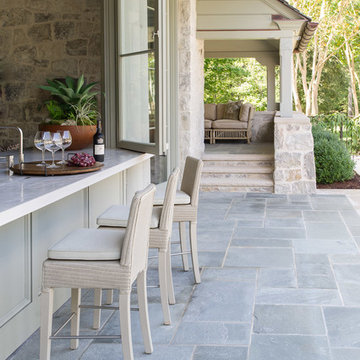
Großer, Überdachter Klassischer Patio hinter dem Haus mit Outdoor-Küche und Natursteinplatten in Charlotte
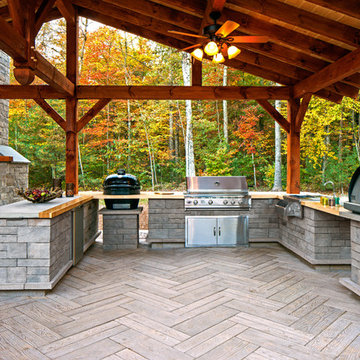
Geräumiger, Überdachter Uriger Patio hinter dem Haus mit Outdoor-Küche und Dielen in Sonstige
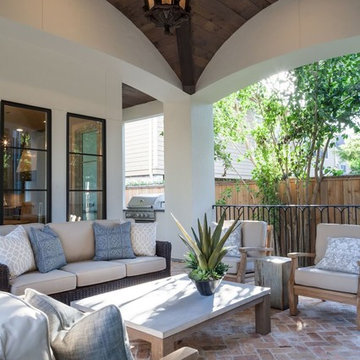
Großer, Überdachter Uriger Patio hinter dem Haus mit Outdoor-Küche und Pflastersteinen in Houston
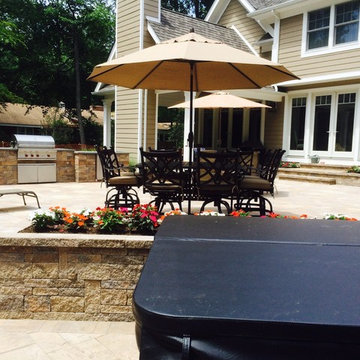
Mittelgroßer Rustikaler Patio hinter dem Haus mit Outdoor-Küche, Natursteinplatten und Markisen in New York
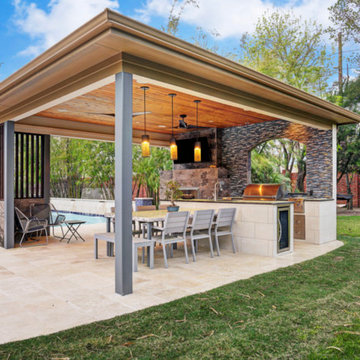
This family wanted a contemporary structure that blended natural elements with with grays and blues. This is a unique structure that turned out beautifully. We went with powder coated 6x6 steel posts hiding all of the base and top plates
creating a seamless transition between the structure and travertine flooring. Due to limitations on spacing we added a built-in granite table with matching powder coated steel frame. This created a unique look and practical application for dining seating. By adding a knee wall with cedar slats it created an intimate nook while keeping everything open.
The modern fireplace and split style kitchen created a great use of space without making if feel crowded.
Appliances: Fire Magic Diamond Echelon series 660 Grill
RCS icemaker, 2 wine fridges and RCS storage doors and drawers
42” Heat Glo Dakota fireplace insert
Cedar T&G ceiling clear coated with rope lighting
Powder coated posts and granite table frame: Slate Gray
Tile Selections:
Accent Wall: Glass tile (Carisma Oceano Stick Glass Mosaic)
Dark Tile: Prisma Griss
Light Tile: Tessuto Linen Beige White
Flooring: Light Ivory Travertine
3cm granite:
Light: Santa Cecilia
Dark: Midnight Grey
Kitchen Appliances:
30" Fire Magic Diamond Series Echelon 660
2 - RCS wine fridges
RCS storage doors and drawers
Fire Place:
36" Dakota heat glo insert
TK Images
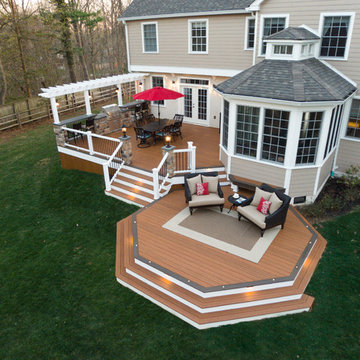
This custom outdoor living space is built using TImberTech Teak decking and white radiance rail. The space showcases a custom built in grill and bar area with a vinyl pergola above. The project also features an octagon with wrap around steps in a lower level. The space has an extensive lighting package that includes deck lights, riser lights and, lantern lights. The Keystone Team completed this project in December 2015.
Photography by: Keystone Custom Decks
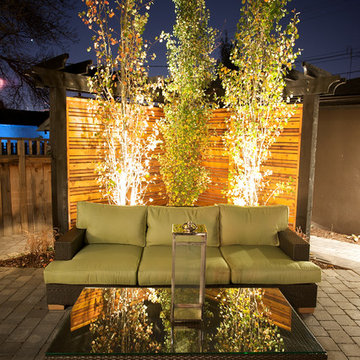
This project just outside Calgary's city center features everything you would want in your dream backyard. A large roman patio, custom built arbor and privacy screen offer seclusion to the clients and their guests all the while being steps from downtown Calgary. The front yard was designed to incorporate the existing trees on the property, while adding a new front exposed aggregate walk, feature boulders and numerous native plantings set in a mulch bed.
Photo credit: Jamen Rhodes
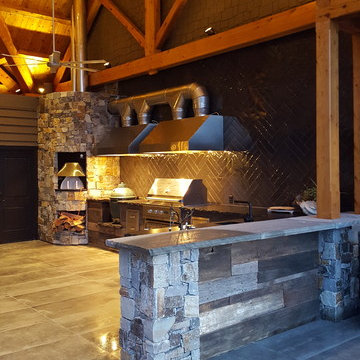
Arcadia Outdoor Kitchens
Geräumiger, Überdachter Uriger Patio hinter dem Haus mit Outdoor-Küche in Jacksonville
Geräumiger, Überdachter Uriger Patio hinter dem Haus mit Outdoor-Küche in Jacksonville
Outdoor-Gestaltung mit Outdoor-Küche und Pool-Gartenbau Ideen und Design
9






