Outdoor-Gestaltung mit Outdoor-Küche und Stempelbeton Ideen und Design
Suche verfeinern:
Budget
Sortieren nach:Heute beliebt
161 – 180 von 2.570 Fotos
1 von 3
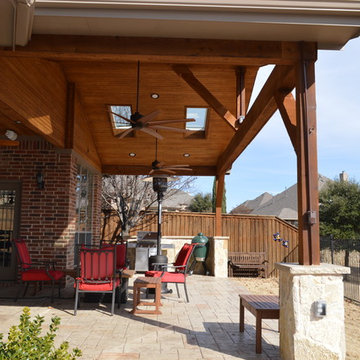
This covered patio addition in Garland, TX, by Archadeck of NE Dallas-Southlake, features four perfectly placed skylights. Not only do the skylights add drama and allow plenty of natural light to fill the patio area below, it helps overcome any loss of light within the interior of the home as well.
Photos courtesy Archadeck of Northeast Dallas-Southlake.
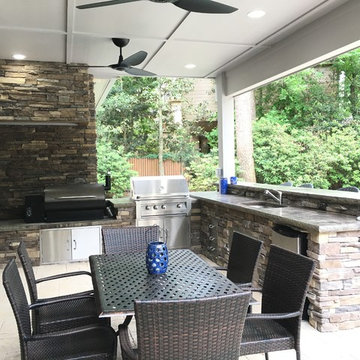
Überdachte Klassische Veranda hinter dem Haus mit Outdoor-Küche und Stempelbeton in Houston
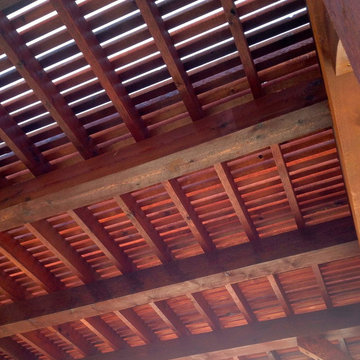
24’ X 16’ Western Red Cedar Pergola built by 806 Outdoors and installed at the Hamker Ranch in Canadian, TX
Mittelgroße Urige Pergola neben dem Haus mit Outdoor-Küche und Stempelbeton in Austin
Mittelgroße Urige Pergola neben dem Haus mit Outdoor-Küche und Stempelbeton in Austin
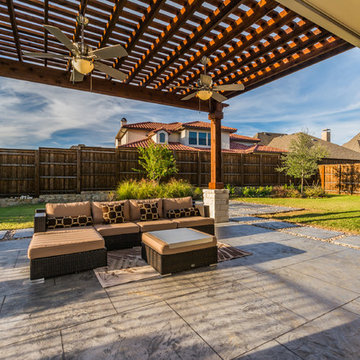
Click Photography
Große Klassische Pergola hinter dem Haus mit Outdoor-Küche und Stempelbeton in Dallas
Große Klassische Pergola hinter dem Haus mit Outdoor-Küche und Stempelbeton in Dallas
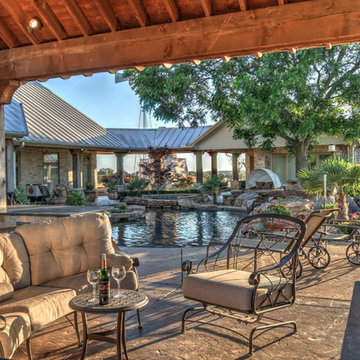
Großer Mediterraner Patio hinter dem Haus mit Outdoor-Küche, Stempelbeton und Gazebo in Austin
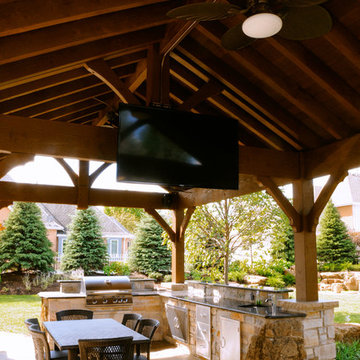
under the large pavilion is a stunning outdoor kitchen with granite countertops, stainless steel appliances and natural stones built into the kitchen structure. Also a 55" LED tv with full surround sound and WIFI
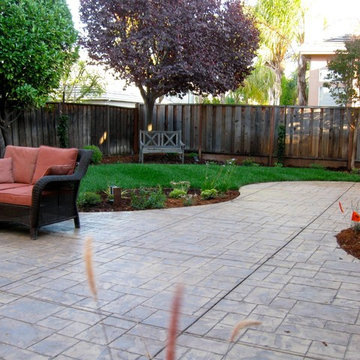
"Our goal was a livable space, easy to maintain and serve us well for entertaining as well as everyday enjoyment. Our project included removal of the existing concrete patio, all grass and plant material, and installation of a new, elegant, larger, more functional patio space, built-in BBQ island, smaller grass area and several new planting beds with beautiful, low maintenance plants."
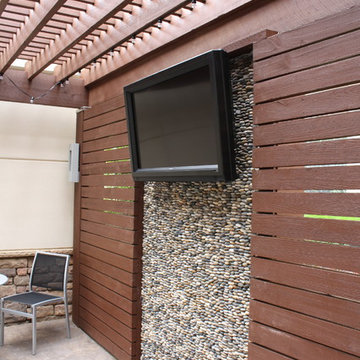
Burns Centruy
Großer, Überdachter Moderner Patio im Innenhof mit Outdoor-Küche und Stempelbeton in Atlanta
Großer, Überdachter Moderner Patio im Innenhof mit Outdoor-Küche und Stempelbeton in Atlanta
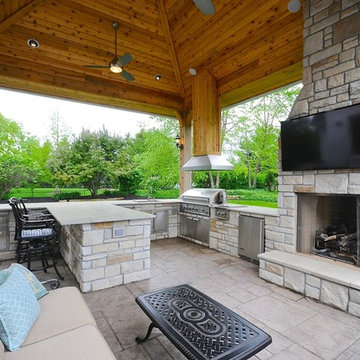
Großer, Überdachter Klassischer Patio hinter dem Haus mit Outdoor-Küche und Stempelbeton in Indianapolis
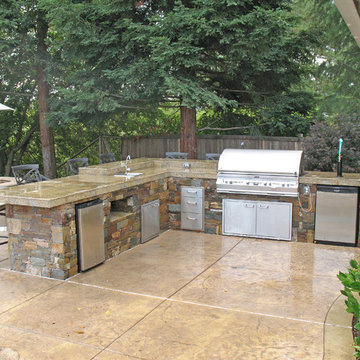
Landscape Design, BBQ and Fire Pit
Landscape architect in Moraga, Ca
Landscape design in Moraga, Ca
Landscape contractor in Moraga, Ca
Swimming pool contractor in Moraga, Ca
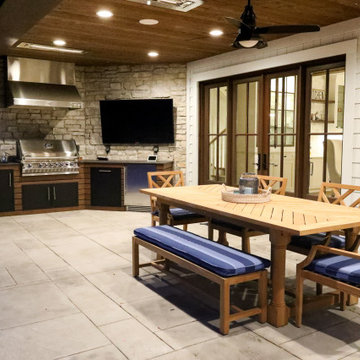
Patio elevation featuring cedar gable brackets, Celect Board & Batten and D7 Shake siding in white; Boral trim boards; cedar lined ceilings; cedar brackets; copper gutters and downspouts; metal roofs and GAF Slateline English Gray Slate roofing shingles. Buechel Stone Fond du Lac Cambrian Blend stone on wall. Napoleon BIPRO 665 Gas Grill and FireMagic vent hood. Weatherproof cabinets from Challenger Designs.
General contracting by Martin Bros. Contracting, Inc.; Architecture by Helman Sechrist Architecture; Home Design by Maple & White Design; Photography by Marie Kinney Photography.
Images are the property of Martin Bros. Contracting, Inc. and may not be used without written permission.
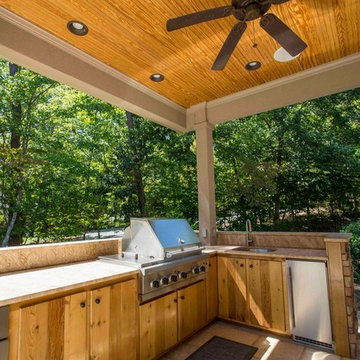
Mittelgroßer Klassischer Patio hinter dem Haus mit Outdoor-Küche, Stempelbeton und Gazebo in Sonstige
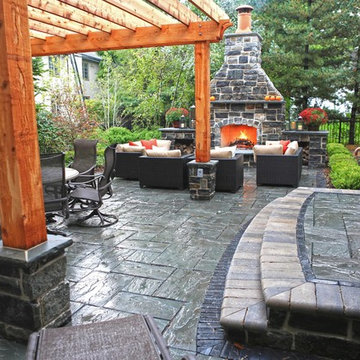
Große Klassische Pergola hinter dem Haus mit Outdoor-Küche und Stempelbeton in Chicago
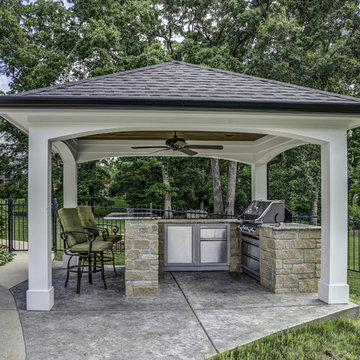
This impressive outdoor cooking area features a hip roof with arches over a decorative concrete patio. The ceiling is stained wood with a ceiling fan. The counters are granite with stone faced u-shaped area including bar seating. There is a True outdoor refrigerator, Napoleon grill and cabinets.
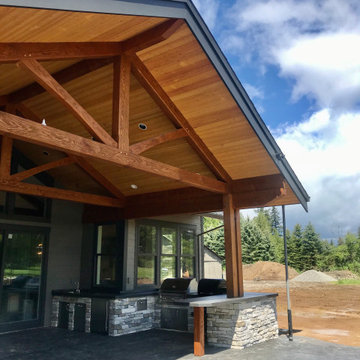
Complete outdoor kitchen created in our facility then delivered and installed. Same day installation on this one.
Großer, Überdachter Rustikaler Patio neben dem Haus mit Outdoor-Küche und Stempelbeton in Portland
Großer, Überdachter Rustikaler Patio neben dem Haus mit Outdoor-Küche und Stempelbeton in Portland
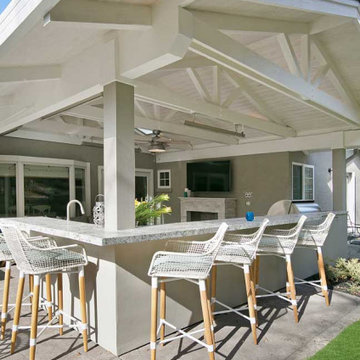
Challenge
The couple’s backyard was limited in space due to an existing retaining wall and terraced yard.
Solution
Gayler Design Build maximized their outdoor living space by designing a 400 square foot pavilion that was attached to the back of their home.
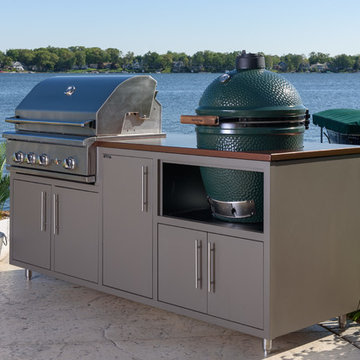
Unbedeckter Klassischer Patio neben dem Haus mit Outdoor-Küche und Stempelbeton in Sonstige
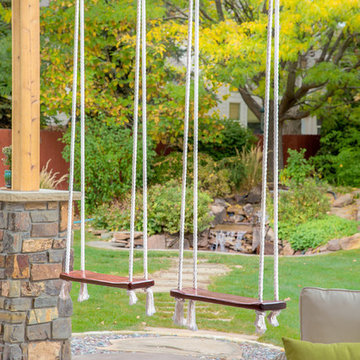
Scott Conover
Großer, Überdachter Klassischer Patio hinter dem Haus mit Outdoor-Küche und Stempelbeton in Boise
Großer, Überdachter Klassischer Patio hinter dem Haus mit Outdoor-Küche und Stempelbeton in Boise
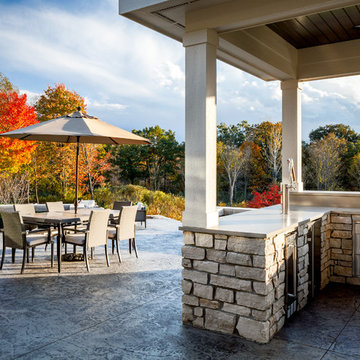
The Cicero is a modern styled home for today’s contemporary lifestyle. It features sweeping facades with deep overhangs, tall windows, and grand outdoor patio. The contemporary lifestyle is reinforced through a visually connected array of communal spaces. The kitchen features a symmetrical plan with large island and is connected to the dining room through a wide opening flanked by custom cabinetry. Adjacent to the kitchen, the living and sitting rooms are connected to one another by a see-through fireplace. The communal nature of this plan is reinforced downstairs with a lavish wet-bar and roomy living space, perfect for entertaining guests. Lastly, with vaulted ceilings and grand vistas, the master suite serves as a cozy retreat from today’s busy lifestyle.
Photographer: Brad Gillette
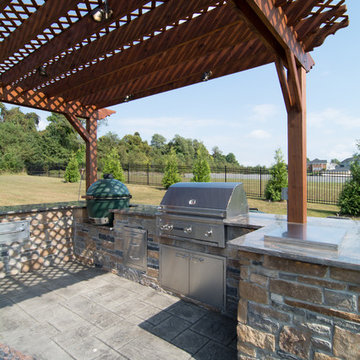
Photo by Matchbook Productions - view of back yard patio and walkways using stamped concrete in a vermont slate pattern in dark charcoal and cool gray color; outdoor kitchen using EP Henry Ledgestone veneer stone; granite counter top; custom presure treated wood pergola; big green egg; built in grill; stainless steel accessories; great entertainment space
Outdoor-Gestaltung mit Outdoor-Küche und Stempelbeton Ideen und Design
9





