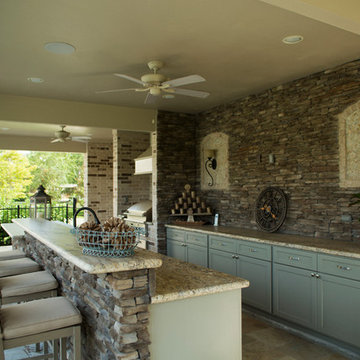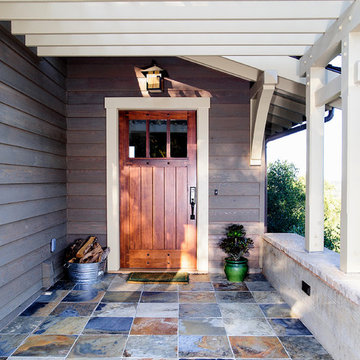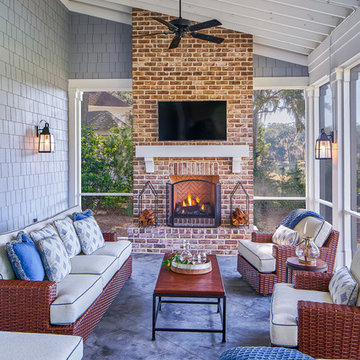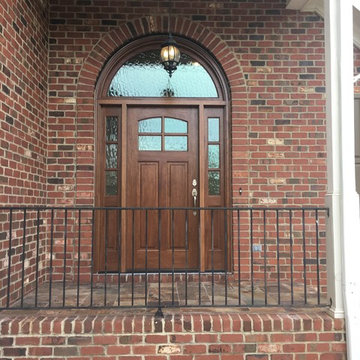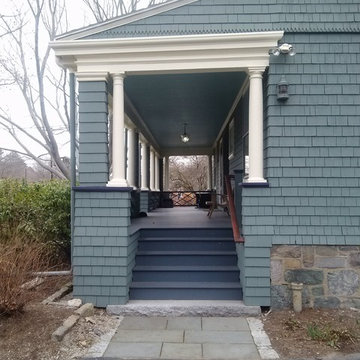Suche verfeinern:
Budget
Sortieren nach:Heute beliebt
1 – 20 von 353 Fotos
1 von 3
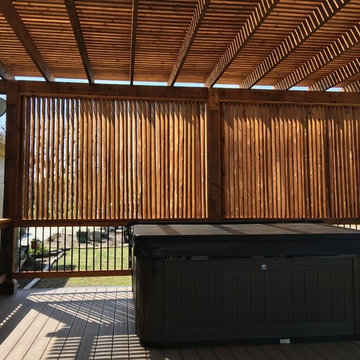
Diamond Decks can make your backyard dream a reality! It was an absolute pleasure working with our client to bring their ideas to life.
Our goal was to design and develop a custom deck, pergola, and privacy wall that would offer the customer more privacy and shade while enjoying their hot tub.
Our customer is now enjoying their backyard as well as their privacy!
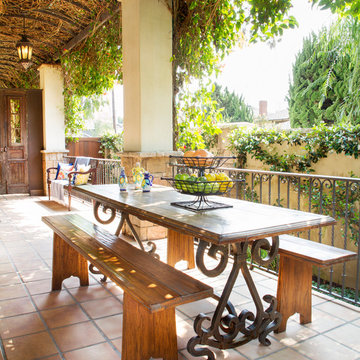
Photo Credit: Nicole Leone
Geflieste Mediterrane Veranda neben dem Haus mit Pergola in Los Angeles
Geflieste Mediterrane Veranda neben dem Haus mit Pergola in Los Angeles
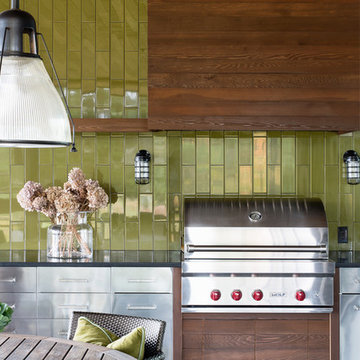
Michelle Peek Photography .
Große, Überdachte Moderne Terrasse hinter dem Haus mit Outdoor-Küche in Toronto
Große, Überdachte Moderne Terrasse hinter dem Haus mit Outdoor-Küche in Toronto
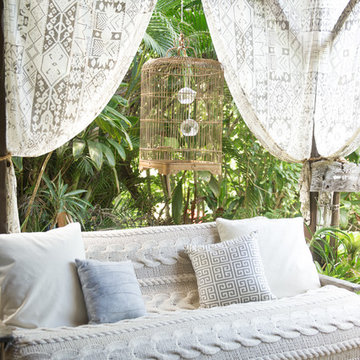
Photo: Ashley Camper © 2013 Houzz
Überdachter Shabby-Look Patio mit Natursteinplatten in Hawaii
Überdachter Shabby-Look Patio mit Natursteinplatten in Hawaii
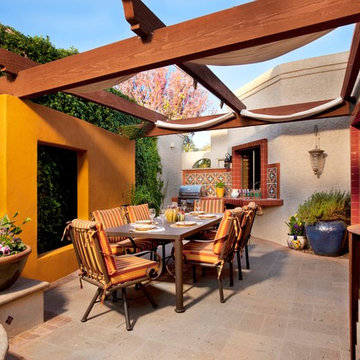
A colorful and enjoyable dining patio that has a moveable shade fabric patio cover. The fabric is Sunbrella and can be removed to be washed and put away. The window in the wall, frames the green fig vine, and opens the space, while adding a burst of color
Mike Woodall
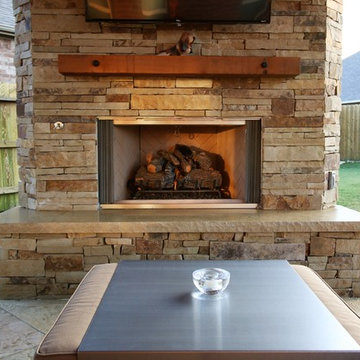
This project included a Patio Cover Addition, Outdoor Kitchen, Gas-Burning Fireplace, and Stamped Concrete walking surface with a custom pattern. The attention is immediately drawn to the Ledgestone fire place with a rustic cedar mantel. The Ledgestone flows continuously throughout the space, found on the base of the patio columns and outdoor kitchen. The kitchen sparkles with Stainless Steel appliances, containing storage compartments, refrigerator, and grill. Topped with Venetian Gold Granite, this cooking space provides ample counter space that is easily maintained. The overall appeal of this Outdoor Living area remains beautifully traditional, with cedar-trimmed columns and beams. Also, though it has custom features, this addition is built to look original to the home with matching paint, shingles, gutters, and framing materials. The elaborate, pre-stained Tongue and Groove ceiling is quite an attractive feature to this patio cover, and the recessed lighting illuminates the evening. The fans provide adequate air-flow and the sound system keeps the patio atmosphere in tune.
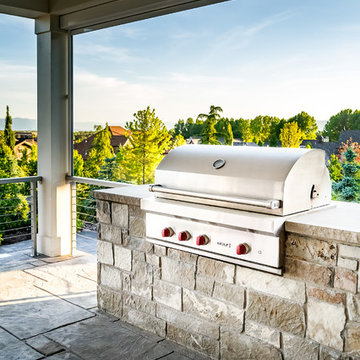
A built in stainless steel grill makes outdoor cooking easier than ever. Add the stunning views and even the grill master gets to enjoy their evening.
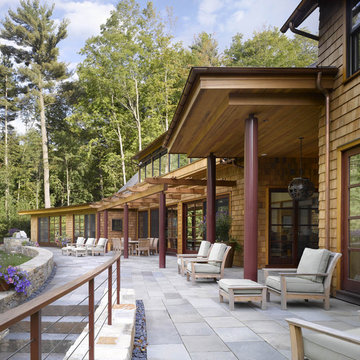
North Cove Residence
Shelburne, Vermont
We worked very closely with the architect to create a multi-generational home for grandparents, their daughter and 2 grandchildren providing both common and private outdoor space for both families. The 12.3 acre site sits facing north on the shore of Lake Champlain and has over 40 feet of grade change from the point of entry down to the lakeshore and contains many beautiful mature trees of hickory, maple, ash and butternut. The site offered opportunities to nestle the two houses into the slope, creating the ability for the architecture to step, providing a logical division of space for the two families to share. The landscape creates private areas for each family while also becoming the common fabric that knits the 2 households together. The natural terrain, sloping east to west, and the views to Lake Champlain became the basis for arranging volumes on the site. Working together the landscape architect and architect chose to locate the houses and outdoor spaces along an arc, emulating the shape of the adjacent bay. The eastern / uphill portion of the site contains a common entry point, pergola, auto court, garage and a one story residence for the grandparents. Given the northern climate this southwest facing alcove provided an ideal setting for pool, utilizing the west house and retaining wall to shield the lake breezes and extending the swimming season well into the fall.
Approximately one quarter of the site is classified as wetland and an even larger portion of the site is subject to seasonal flooding. The site program included a swimming pool, large outdoor terrace for entertaining, year-round access to the lakefront and an auto court large enough for guest parking and to serve as a place for grandchildren to ride bikes. In order to provide year-round access to the lake and not disrupt the natural movement of water, an elevated boardwalk was constructed of galvanized steel and cedar. The boardwalk extends the geometry of the lakeside terrace walls out to the lake, creating a sculptural division between natural wetland and lawn area.
Architect: Truex Cullins & Partners Architects
Image Credit: Westphalen Photography
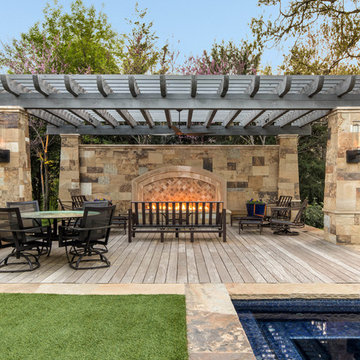
Mediterrane Pergola Terrasse hinter dem Haus mit Feuerstelle in Dallas
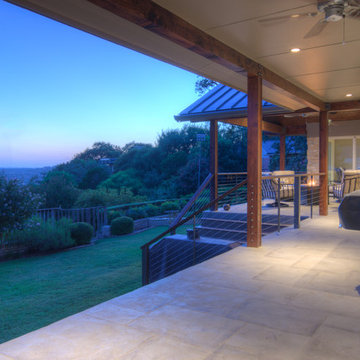
Christopher Davison, AIA
Großer, Überdachter Klassischer Patio hinter dem Haus mit Stempelbeton in Austin
Großer, Überdachter Klassischer Patio hinter dem Haus mit Stempelbeton in Austin
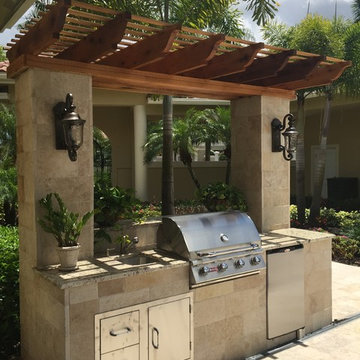
The pecky cypress pergola adds durability, shade and charm to this adorable summer kitchen. The designers of Creative Construction re-purposed existing granite counters from the clients' interior and repeated the travertine up the sides of the kitchen, allowing for a seamless transition from the other areas of the courtyard to the BBQ nook.
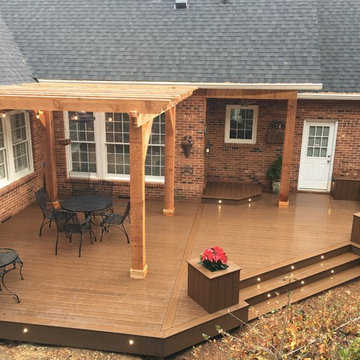
Wolf composite deck with Western Red Cedar pergola.
Große Klassische Pergola Terrasse hinter dem Haus in Sonstige
Große Klassische Pergola Terrasse hinter dem Haus in Sonstige
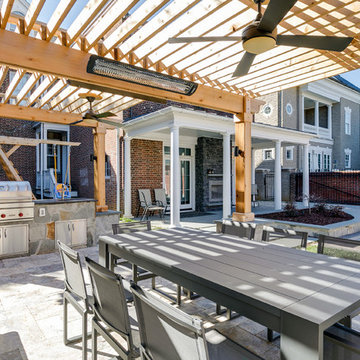
Shot of space with dining area, outdoor kitchen, custom playground, planting bed and driveway.
Kleine Moderne Pergola hinter dem Haus mit Outdoor-Küche und Natursteinplatten in Richmond
Kleine Moderne Pergola hinter dem Haus mit Outdoor-Küche und Natursteinplatten in Richmond
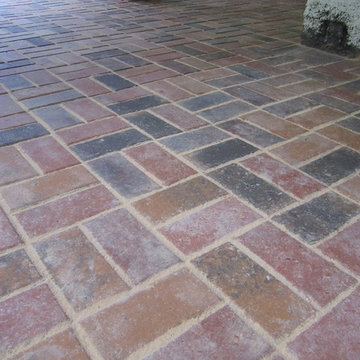
Großer Klassischer Patio hinter dem Haus mit Outdoor-Küche, Pflastersteinen und Gazebo in New Orleans
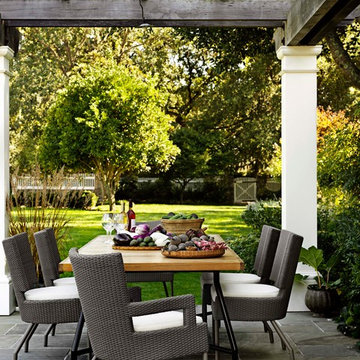
Introducing the new outdoor collection by Barbara Barry: streamlined, contemporary and exceedingly comfortable. The 15 pieces of the Barbara Barry Outdoor Collection were designed with casual living in mind. Every design detail was considered, the handcraftsmanship of woven resin and powder-coated aluminum painstakingly executed. Each piece has a structural harmony; each form relates to the way it is constructed and is pared down to its most elemental form ensuring that the collection as a whole is understated and calm. And incredibly comfortable.
Outdoor-Gestaltung mit Sonnenschutz Ideen und Design
1






