Suche verfeinern:
Budget
Sortieren nach:Heute beliebt
1 – 20 von 1.712 Fotos
1 von 3

Überdachtes Klassisches Veranda im Vorgarten mit Säulen und Mix-Geländer in Charleston

Mittelgroßes Landhausstil Veranda im Vorgarten mit Säulen und Holzgeländer in Boston
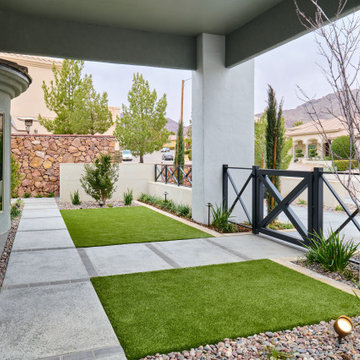
Cool, Contemporary, Curb appeal now feels like home!!! This complete exterior home renovation & curb appeal now makes sense with the interior remodel our client had installed prior to us gettting started!!! The modifications made to this home, along with premium materials makes this home feel cozy, cool & comfortable. Its as though the home has come alive, making this same space more functional & feel so much better, a new found energy. The existing traditional missized semi-circle driveway that took up the entire frontyard was removed. This allowed us to design & install a new more functional driveway as well as create a huge courtyard that not only adds privacy and protection, it looks and feels incredible. Now our client can actually use the front yard for more than just parking cars. The modification addition of 5 stucco columns creates the feeling of a much larger space than what was there prior...who know that these cosmectic columns would actually feel like arms that wrap around the new curb appeal...almost like a vibe of protection. The contrasting paint colors add more movement and depth continuing the feeling of this great space! The new smooth limestone courtyard and custom iron "x" designed fence & gates create a weight type feeling that not only adds privacy, it just feels & looks solid. Its as if its a silent barrier between the homeowners inside and the rest of the world. Our clients now feel comfortable in there new found outdoor living spaces behind the courtyard walls. A place for family, friends and neighbors can easliy conversate & relax. Whether hanging out with the kids or just watching the kids play around in the frontyard, the courtyard was critical to adding a much needed play space. Art is brought into the picture with 2 stone wall monuments...one adding the address numbers with low voltage ligthing to one side of the yard and another that adds balance to the opposite side with custom cut in light fixtures that says... this... is... thee, house! Drystack 8" bed rough chop buff leuders stone planters & short walls outline and accentuate the forever lawn turf as well as the new plant life & lighting. The limestone serves as a grade wall for leveling, as well as the walls are completely permeable for long life and function. Something every parapet home should have, we've added custom down spouts tied to an under ground drainage system. Another way we add longevity to each project. Lastly...lighting is the icing on the cake. Wall lights, path light, down lights, up lights & step lights are all to important along with every light location is considerd as to add a breath taking ambiance of envy. No airplane runway or helicopter landing lights here. We cant wait for summer as the landscape is sure to fill up with color in every corner of this beautiful new outdoor space.
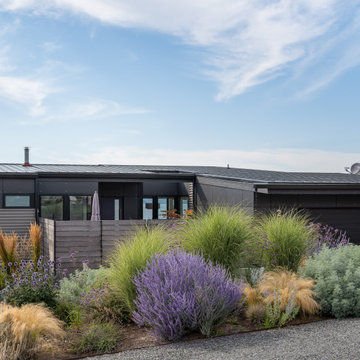
View from Burke Drive.
Mittelgroßer Garten im Sommer mit direkter Sonneneinstrahlung, Betonboden und Holzzaun in Seattle
Mittelgroßer Garten im Sommer mit direkter Sonneneinstrahlung, Betonboden und Holzzaun in Seattle
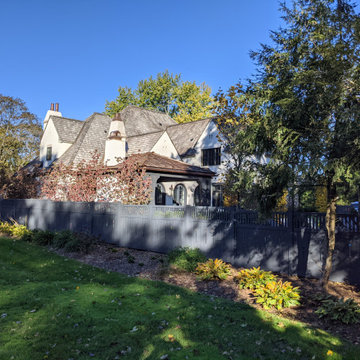
43 panels of our Fence style #1 and three garden gates as a new perimeter fence for this residence
Geometrischer Garten mit Holzzaun in Detroit
Geometrischer Garten mit Holzzaun in Detroit
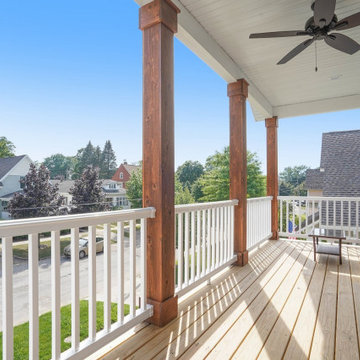
Großes, Überdachtes Klassisches Veranda im Vorgarten mit Säulen, Dielen und Stahlgeländer in Grand Rapids
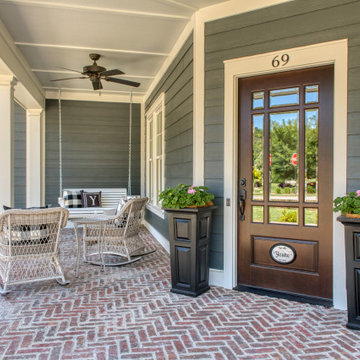
Herringbone Brick Paver Porch
Mittelgroßes Klassisches Veranda im Vorgarten mit Säulen und Pflastersteinen in Atlanta
Mittelgroßes Klassisches Veranda im Vorgarten mit Säulen und Pflastersteinen in Atlanta

Großes, Überdachtes Klassisches Veranda im Vorgarten mit Säulen und Natursteinplatten in Atlanta
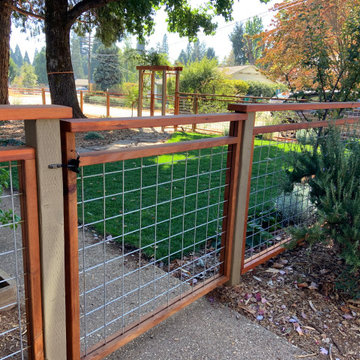
A 1950's home gets a big update with new fencing, arbors, rear deck, and front gate. Working with a skilled finish carpenter, we created a beautiful new fence to enclose this family-friendly yard. A small lawn provides space to play and enjoy, while California natives and complimentary shrubs surround the yard. Mature trees are protected with natural wood chip mulch. Rock mulch surrounds the 5-foot perimeter of the house with a few low fuel plants for a fire-safe landscape appropriate to the California foothills.

Geräumiges Country Veranda im Vorgarten mit Säulen, Natursteinplatten und Markisen in Little Rock

Bevelo copper gas lanterns, herringbone brick floor, and "Haint blue" tongue and groove ceiling.
Überdachte Landhaus Veranda hinter dem Haus mit Pflastersteinen, Säulen und Holzgeländer in Sonstige
Überdachte Landhaus Veranda hinter dem Haus mit Pflastersteinen, Säulen und Holzgeländer in Sonstige
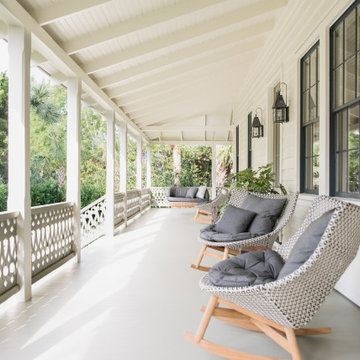
Exterior porch on historic Sullivan's Island home. Exposed rafters, custom-milled nostalgic stair railing, Marvin black clad windows, decorative lanterns and painted deck flooring.
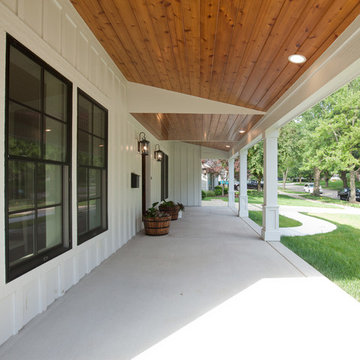
This farmhouse front porch is quite charming with its stained shiplap ceiling and white posts.
Architect: Meyer Design
Photos: Jody Kmetz
Großes, Überdachtes Landhaus Veranda im Vorgarten mit Säulen und Betonplatten in Chicago
Großes, Überdachtes Landhaus Veranda im Vorgarten mit Säulen und Betonplatten in Chicago
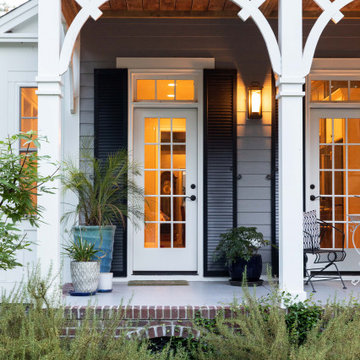
Detail of french doors to front porch.
Maritimes Veranda im Vorgarten mit Säulen und Holzgeländer in Charlotte
Maritimes Veranda im Vorgarten mit Säulen und Holzgeländer in Charlotte
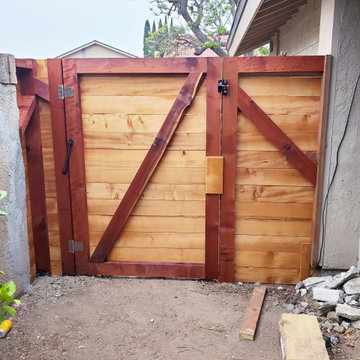
New side gate built with urban wood! These woods are from trees locally salvaged and repurposed into lumber. The fence boards here are deodar cedar, while the frame and posts are California redwood. Stainless steel ball bearing hinges, plus a very cool custom latch entry.
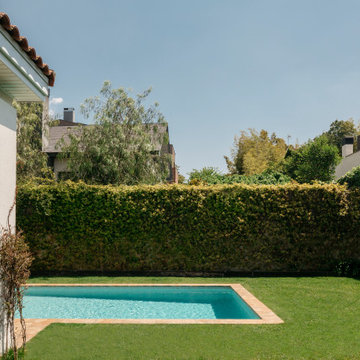
Porche social exterior con acceso a la piscina particular.
Mittelgroße, Geflieste, Überdachte Mediterrane Veranda hinter dem Haus mit Säulen in Barcelona
Mittelgroße, Geflieste, Überdachte Mediterrane Veranda hinter dem Haus mit Säulen in Barcelona
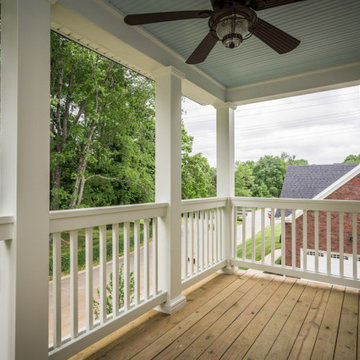
Upstairs porch off of Master Bedroom
Überdachtes Klassisches Veranda im Vorgarten mit Säulen in Louisville
Überdachtes Klassisches Veranda im Vorgarten mit Säulen in Louisville
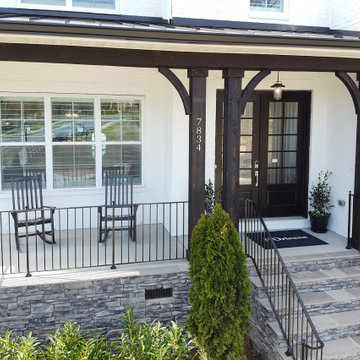
A medium sized front porch in Charlotte with dark stained wood columns and a white painted brick facade.
Mittelgroßes, Überdachtes Veranda im Vorgarten mit Säulen in Charlotte
Mittelgroßes, Überdachtes Veranda im Vorgarten mit Säulen in Charlotte
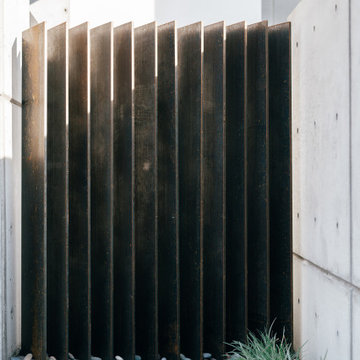
cor-ten (weathering) steel vertical louvers for privacy fence at concrete wall
Großer, Halbschattiger Industrial Garten mit Auffahrt, Natursteinplatten und Metallzaun in Orange County
Großer, Halbschattiger Industrial Garten mit Auffahrt, Natursteinplatten und Metallzaun in Orange County
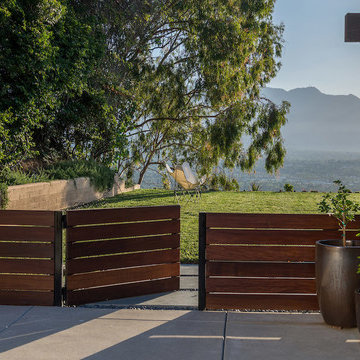
This garden was designed to celebrate panoramic views of the San Gabriel mountains. Horizontal bands of slate tile from the interior of the mid-century home wrap around the house’s perimeter and extend to the rear pool area, inviting the family outdoors. With a pool framed by mature trees, a sunken seating area, fruit trees, and a modest lawn for a young family, the landscape provides a wide range of opportunities for play, entertaining and relaxation. Photos by Martin Cox Photography.
Outdoor-Gestaltung mit Tor und Säulen Ideen und Design
1





