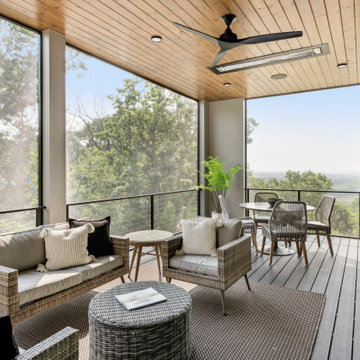Outdoor-Gestaltung neben dem Haus mit Stahlgeländer Ideen und Design
Suche verfeinern:
Budget
Sortieren nach:Heute beliebt
1 – 20 von 187 Fotos
1 von 3
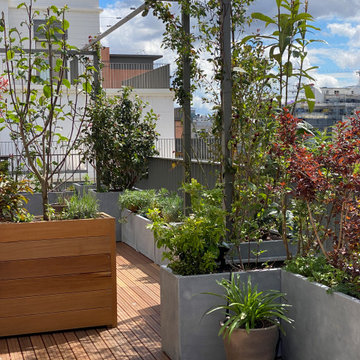
Les bacs plantés forment un foisonnement et isolent la terrasse du reste de la ville
Große Moderne Pergola Terrasse neben dem Haus mit Kübelpflanzen und Stahlgeländer in Paris
Große Moderne Pergola Terrasse neben dem Haus mit Kübelpflanzen und Stahlgeländer in Paris
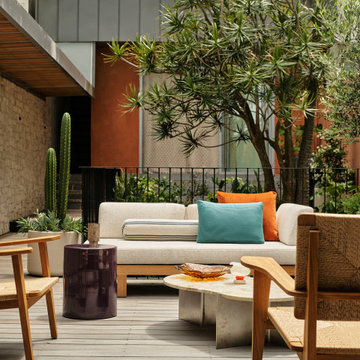
Unbedeckte Eklektische Terrasse neben dem Haus mit Stahlgeländer in Sydney
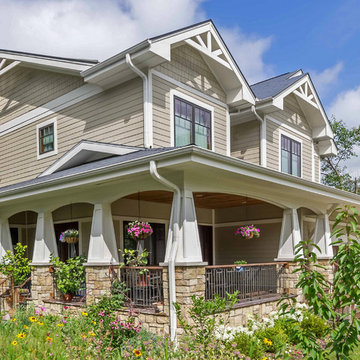
New Craftsman style home, approx 3200sf on 60' wide lot. Views from the street, highlighting front porch, large overhangs, Craftsman detailing. Photos by Robert McKendrick Photography.
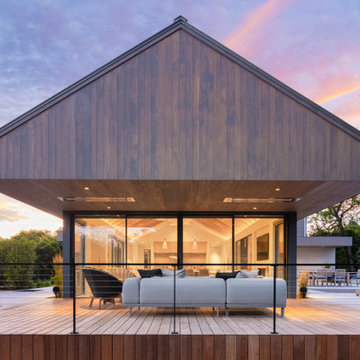
Beach house with expansive outdoor living spaces and cable railings custom made by Keuka studios for the deck, rooftop deck stairs, and crows nest.
Cable Railing - Keuka Studios Ithaca Style made of aluminum and powder coated.
www.Keuka-Studios.com
Builder - Perello Design Build
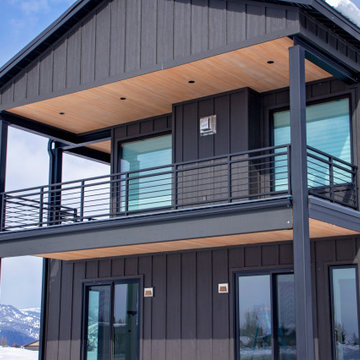
Große, Überdachte Terrasse neben dem Haus, in der 1. Etage mit Stahlgeländer in Sonstige
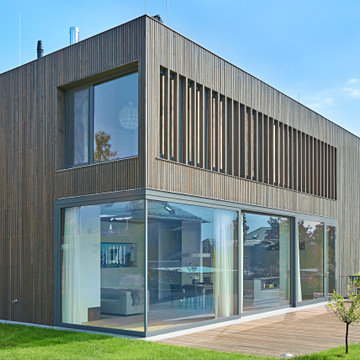
Mittelgroße Moderne Veranda neben dem Haus mit Verkleidung und Stahlgeländer in Dresden
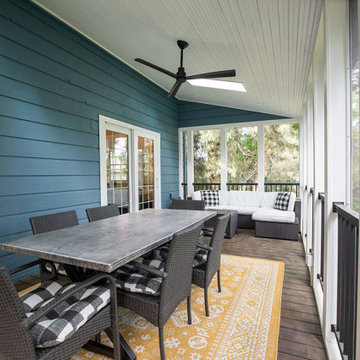
The renovation of the screen porch included the installation of low-maintenance decking, code-compliant railings, new screens, and enhanced lighting features, resulting in a safe, revitalized space that is inviting for people to use throughout the summer.
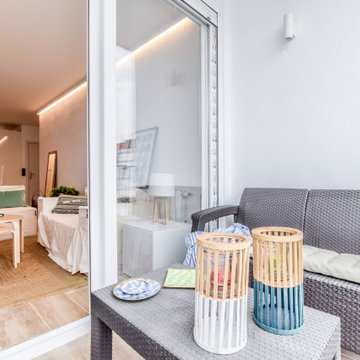
Pequeña terraza que da servicio al salón de la vivienda.
Mittelgroße Mediterrane Terrasse neben dem Haus, in der 1. Etage mit Stahlgeländer in Madrid
Mittelgroße Mediterrane Terrasse neben dem Haus, in der 1. Etage mit Stahlgeländer in Madrid
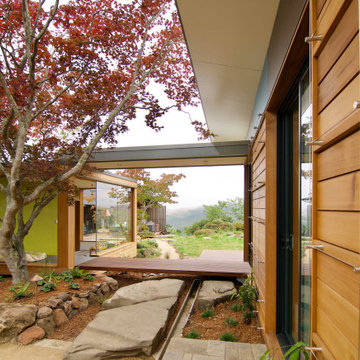
The floating bridge between the "tea room" and sleeping addition serves as a threshold between the intimate side courtyard and the expansive back yards with views 180° views to the East Bay watershed. Flat boulders serve as steps and a rain runnel brings water from the souther half of the home's butterfly roof to the "alpine pond."
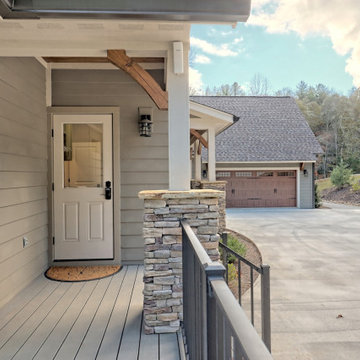
This gorgeous craftsman home features a main level and walk-out basement with an open floor plan, large covered deck, and custom cabinetry. Featured here is the side entry.
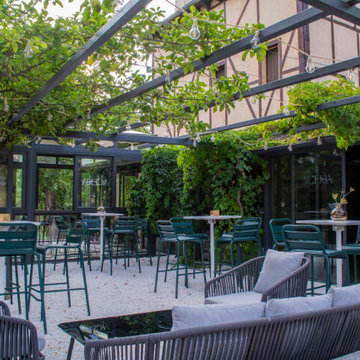
Os presentamos el último proyecto terminado en Segovia, un lugar de encuentro que cuenta con diferentes espacios y ambientes para cada momento. Un lugar para disfrutar con la familia y sentirse cómodo.
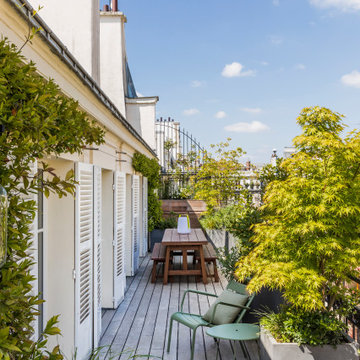
Photo : Romain Ricard
Mittelgroße, Unbedeckte Moderne Terrasse neben dem Haus, im Erdgeschoss mit Kübelpflanzen und Stahlgeländer in Paris
Mittelgroße, Unbedeckte Moderne Terrasse neben dem Haus, im Erdgeschoss mit Kübelpflanzen und Stahlgeländer in Paris
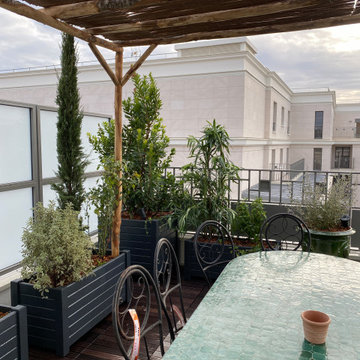
Les arbustes persistants visent à masquer le bâtiment voisin
Große Pergola Terrasse neben dem Haus, im Dach mit Kübelpflanzen und Stahlgeländer in Paris
Große Pergola Terrasse neben dem Haus, im Dach mit Kübelpflanzen und Stahlgeländer in Paris
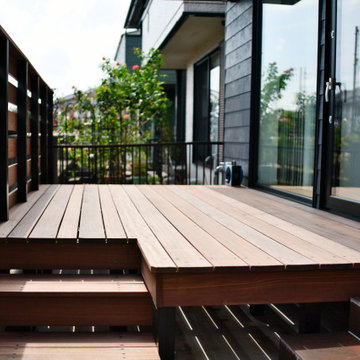
天然木のウッドデッキは足触りもよく実は汚れもきにならないというメリットもある。
ハードウッドを使用することにより、耐久性も確保している。
Kleine, Unbedeckte Nordische Terrasse neben dem Haus, im Erdgeschoss mit Stahlgeländer in Nagoya
Kleine, Unbedeckte Nordische Terrasse neben dem Haus, im Erdgeschoss mit Stahlgeländer in Nagoya
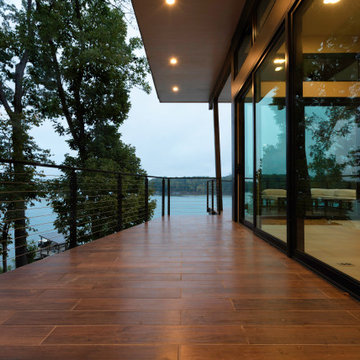
This lakefront diamond in the rough lot was waiting to be discovered by someone with a modern naturalistic vision and passion. Maintaining an eco-friendly, and sustainable build was at the top of the client priority list. Designed and situated to benefit from passive and active solar as well as through breezes from the lake, this indoor/outdoor living space truly establishes a symbiotic relationship with its natural surroundings. The pie-shaped lot provided significant challenges with a street width of 50ft, a steep shoreline buffer of 50ft, as well as a powerline easement reducing the buildable area. The client desired a smaller home of approximately 2500sf that juxtaposed modern lines with the free form of the natural setting. The 250ft of lakefront afforded 180-degree views which guided the design to maximize this vantage point while supporting the adjacent environment through preservation of heritage trees. Prior to construction the shoreline buffer had been rewilded with wildflowers, perennials, utilization of clover and meadow grasses to support healthy animal and insect re-population. The inclusion of solar panels as well as hydroponic heated floors and wood stove supported the owner’s desire to be self-sufficient. Core ten steel was selected as the predominant material to allow it to “rust” as it weathers thus blending into the natural environment.
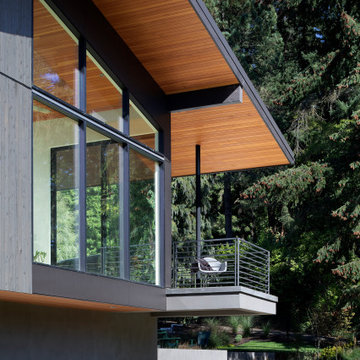
Extension of pool patio that looks out onto the green space.
Mittelgroße, Überdachte Mid-Century Veranda neben dem Haus mit Betonplatten und Stahlgeländer in Portland
Mittelgroße, Überdachte Mid-Century Veranda neben dem Haus mit Betonplatten und Stahlgeländer in Portland
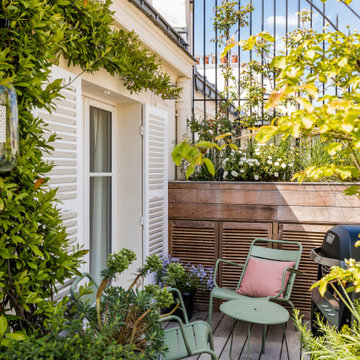
Photo : Romain Ricard
Mittelgroße, Unbedeckte Moderne Terrasse neben dem Haus, im Erdgeschoss mit Kübelpflanzen und Stahlgeländer in Paris
Mittelgroße, Unbedeckte Moderne Terrasse neben dem Haus, im Erdgeschoss mit Kübelpflanzen und Stahlgeländer in Paris
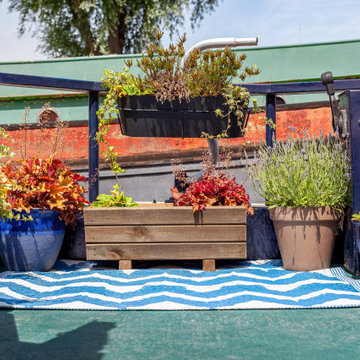
Image by:
Katherine Malonda
@malondaphotos
Kleine, Unbedeckte Eklektische Terrasse neben dem Haus, im Erdgeschoss mit Kübelpflanzen und Stahlgeländer in Kent
Kleine, Unbedeckte Eklektische Terrasse neben dem Haus, im Erdgeschoss mit Kübelpflanzen und Stahlgeländer in Kent
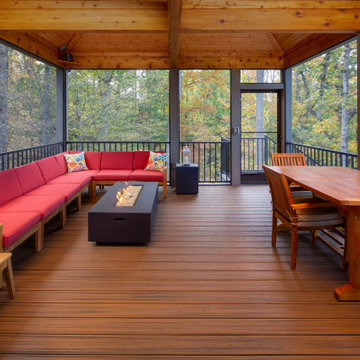
Added a screen porch with deck and steps to ground level using Trex Transcend Composite Decking. Trex Black Signature Aluminum Railing around the perimeter. Spiced Rum color in the screen room and Island Mist color on the deck and steps. Gas fire pit is in screen room along with spruce stained ceiling.
Outdoor-Gestaltung neben dem Haus mit Stahlgeländer Ideen und Design
1






