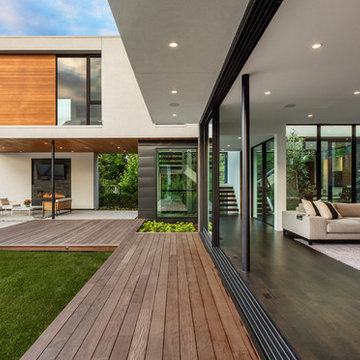Patio mit Dielen Ideen und Design
Suche verfeinern:
Budget
Sortieren nach:Heute beliebt
61 – 80 von 12.572 Fotos
1 von 2
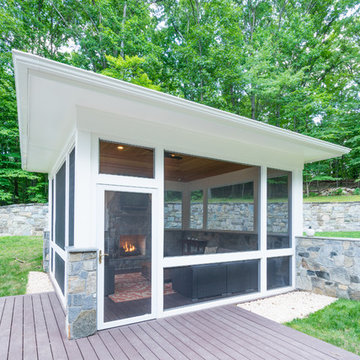
The homeowners had a very large and beautiful meadow-like backyard, surrounded by full grown trees and unfortunately mosquitoes. To minimize mosquito exposure for them and their baby, they needed a screened porch to be able to enjoy meals and relax in the beautiful outdoors. They also wanted a large deck/patio area for outdoor family and friends entertaining. We constructed an amazing detached oasis: an enclosed screened porch structure with all stone masonry fireplace, an integrated composite deck surface, large flagstone patio, and 2 flagstone walkways, which is also outfitted with a TV, gas fireplace, ceiling fan, recessed and accent lighting.
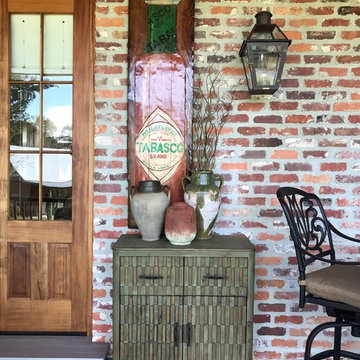
The Designs by Robin Team picked up this distressed green bamboo console. added art from a local outdoor artist, and a small grouping of jugs to really complete the southern style of this back porch.
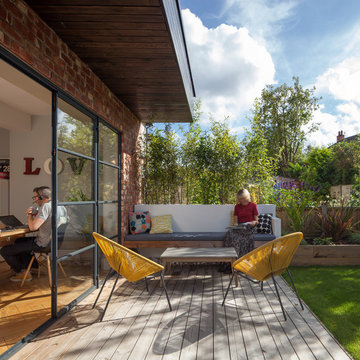
Kleiner, Überdachter Moderner Patio hinter dem Haus mit Dielen in Manchester
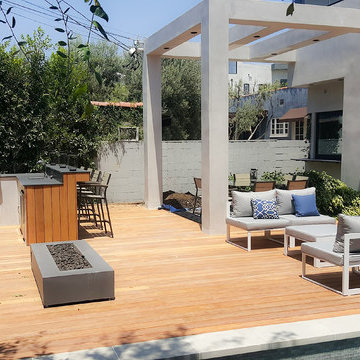
Walled & gated contemporary Architecture at its Best, by NE Designs. Stunning open floor plan with volume spaces, four fireplaces (2 ORTAL), walls of glass, expansive pocketed Fleet wood door systems, grand center staircase, "Sonobath" powder room and two open air garden courtyards. This home features nearly 5600 sq feet of exquisite indoor-outdoor living spaces, inclusive of a 230 sq ft pool cabana with bath and an expansive 1100 sq ft rooftop entertainment deck complete with outdoor bar & fire pit. The custom LEICHT kitchen is complete with Miele appliances, over-sized center island & large pantry. Custom design features include: imported designer bath tiles & fixtures; custom hardwood floors & a state-of-the-art Crestron home automation system. Private master suite with large private balcony, custom closet w/ spa-like bath. An integrated swimmers lap pool & spa, with gorgeous wood decking complete with BBQ area, create an amazing outdoor Experience.
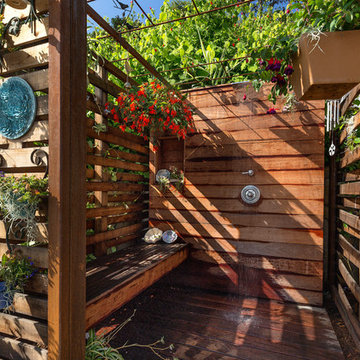
Jim Bartsch - Photographer
Stilmix Patio mit Gartendusche und Dielen in Santa Barbara
Stilmix Patio mit Gartendusche und Dielen in Santa Barbara
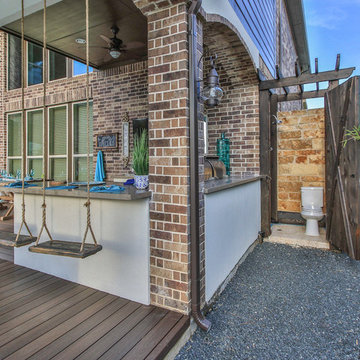
Mittelgroßer Maritimer Patio hinter dem Haus mit Outdoor-Küche, Dielen und Gazebo in Houston
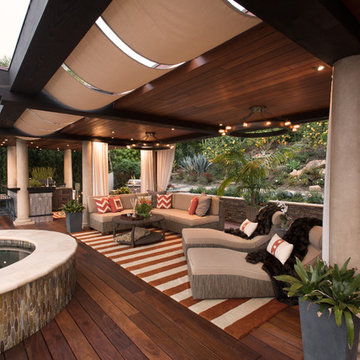
Nestled against the hillside in San Diego California, this outdoor living space provides homeowners the luxury of living in Southern California most coveted Real-estate... LaJolla California. Weather rated wood material called Epee is used on the decking as well as the ceiling. Two custom designed, bronze chandeliers grace the ceilings as a 30' steel beam supports the vast overhang... allowing the maximum view of the LaJolla coast. Beautiful woven outdoor furniture in a neutral color palette sets the perfect base for bold orange throw pillows and accents used throughout. "Mink like" throws help to keep guests warm after the sun sets or after a relaxing dip in the Jacuzzi.
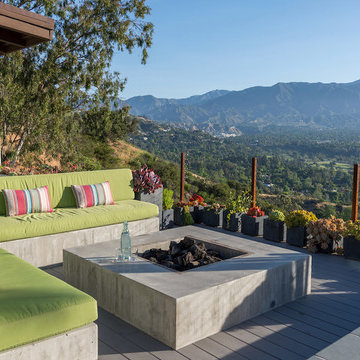
This garden was designed to celebrate panoramic views of the San Gabriel mountains. Horizontal bands of slate tile from the interior of the mid-century home wrap around the house’s perimeter and extend to the rear pool area, inviting the family outdoors. With a pool framed by mature trees, a sunken seating area, fruit trees, and a modest lawn for a young family, the landscape provides a wide range of opportunities for play, entertaining and relaxation. Photos by Martin Cox Photography.
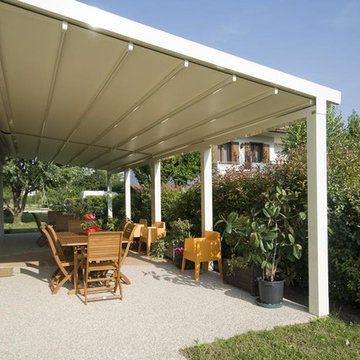
Available in different fabrics and colors.
All products are custom made.
We chose the top-rated "Gennius Awning" for our FlexRoof.
The FlexRoof is a roller-roof system, from KE Durasol Awnings, one of the best rated awning companies.
The FlexRoof is more unique than traditional awnings on the market, such as retractable awnings.
The FlexRoof is built onto a pergola-type frame (or mounted onto a FlexRoom) which aesthetically enhances your outdoor space and adds function as an outdoor room. The FlexRoof provides overhead protection from outdoor elements with design and innovation.
Our FlexRoof can be installed together with or separately from a FlexRoom. All FlexRoofs are custom designed and are available in a variety of frame options, fabrics, and colors. Lights and/or speaker installations are optional.
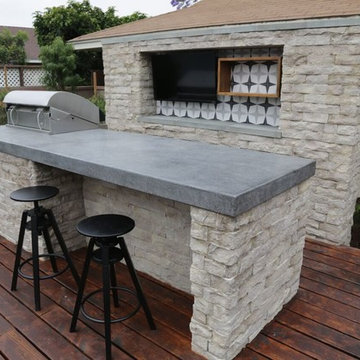
Mittelgroßer, Unbedeckter Klassischer Patio hinter dem Haus mit Dielen und Outdoor-Küche in Orange County
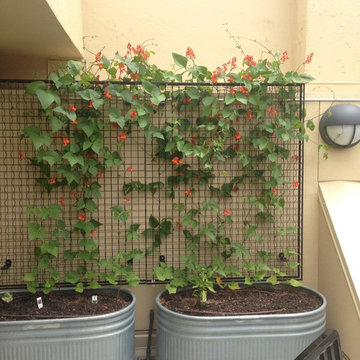
San Francisco Rooftop Urban Garden.
Photo Cred: Joshua Thayer
Kleiner, Überdachter Moderner Patio im Innenhof mit Dielen und Pflanzwand in San Francisco
Kleiner, Überdachter Moderner Patio im Innenhof mit Dielen und Pflanzwand in San Francisco
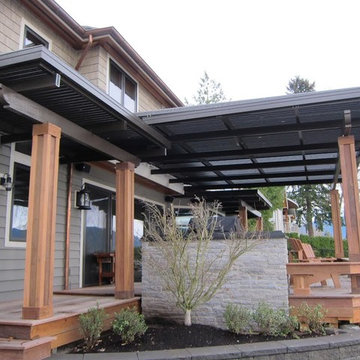
Mittelgroßer, Überdachter Moderner Patio hinter dem Haus mit Dielen in Phoenix
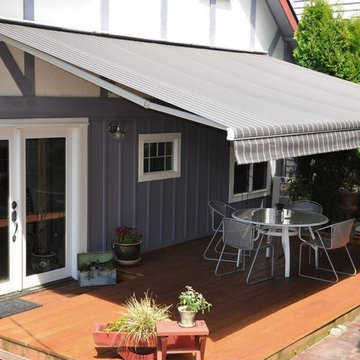
Mittelgroßer Klassischer Patio hinter dem Haus mit Dielen und Markisen in Orange County
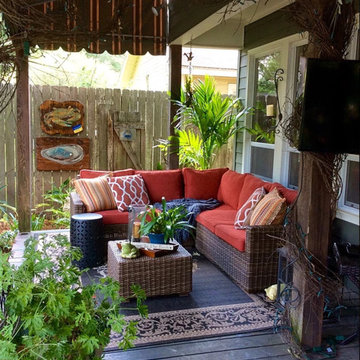
The Designs by Robin team added grapevine and twinkling lights around the columns to create an inviting arch. At night the twinkling light adds ambient lighting to this cozy covered patio.
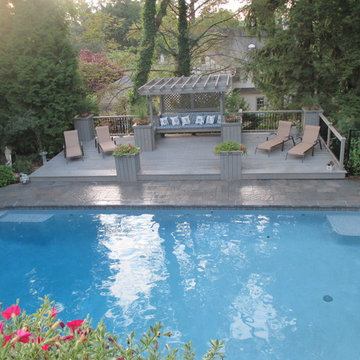
Große Klassische Pergola hinter dem Haus mit Dielen in New York
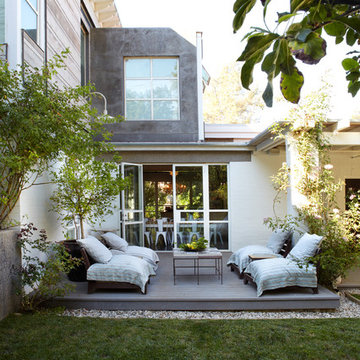
Mittelgroßer, Unbedeckter Industrial Patio hinter dem Haus mit Dielen in Orange County
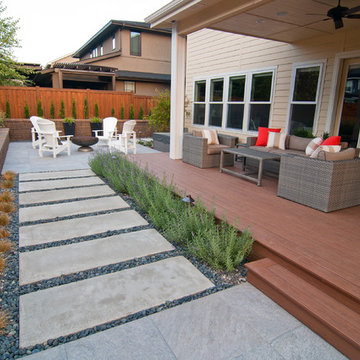
Belgard porcelain pavers, Timbertech deck with a Alumawood shade structure, concrete stepping stones with Black Mexican Beach Pebbles, rock flower beds and raised planter
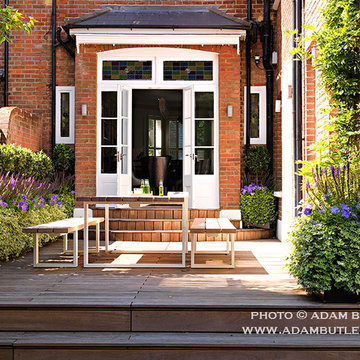
Adam Butler
Mittelgroßer Moderner Patio hinter dem Haus mit Dielen in London
Mittelgroßer Moderner Patio hinter dem Haus mit Dielen in London
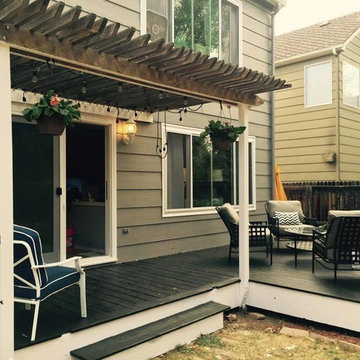
Back yard-after
Kleiner, Überdachter Country Patio hinter dem Haus mit Dielen in Denver
Kleiner, Überdachter Country Patio hinter dem Haus mit Dielen in Denver
Patio mit Dielen Ideen und Design
4
