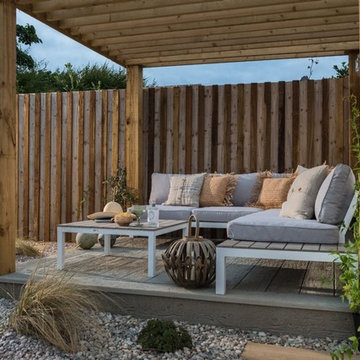Patio mit Dielen Ideen und Design
Suche verfeinern:
Budget
Sortieren nach:Heute beliebt
1 – 20 von 12.572 Fotos
1 von 2

Outdoor living space in backyard features a fire pit and a cement tile fountain.
Unbedeckter Mediterraner Patio hinter dem Haus mit Feuerstelle und Dielen in Sacramento
Unbedeckter Mediterraner Patio hinter dem Haus mit Feuerstelle und Dielen in Sacramento
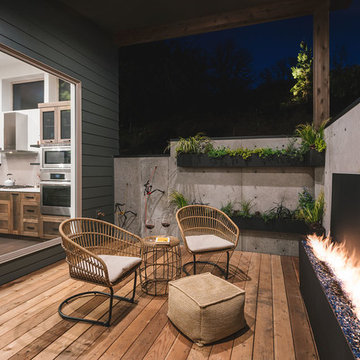
Outdoor patio with gas fireplace that lives right off the kitchen. Perfect for hosting or being outside privately, as it's secluded from neighbors. Wood floors, cement walls with a cover.
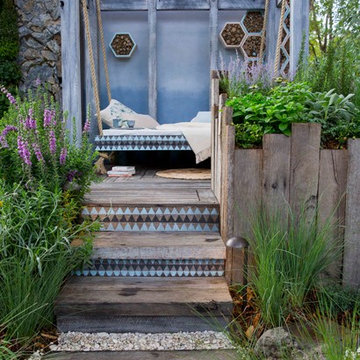
Brent wilson photography (image 1)
Eklektischer Patio mit Dielen und Gazebo in Melbourne
Eklektischer Patio mit Dielen und Gazebo in Melbourne
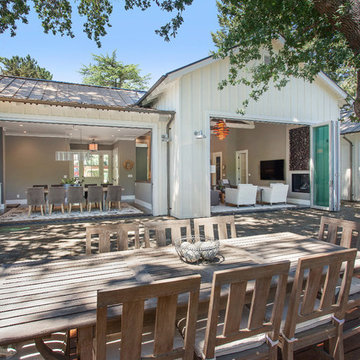
Farmhouse style with an industrial, contemporary feel.
Mittelgroßer, Unbedeckter Country Patio im Innenhof mit Dielen in San Francisco
Mittelgroßer, Unbedeckter Country Patio im Innenhof mit Dielen in San Francisco
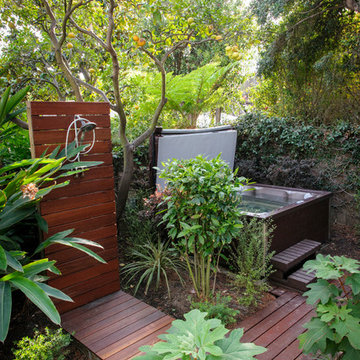
Mittelgroßer, Unbedeckter Moderner Patio hinter dem Haus mit Gartendusche und Dielen in Los Angeles
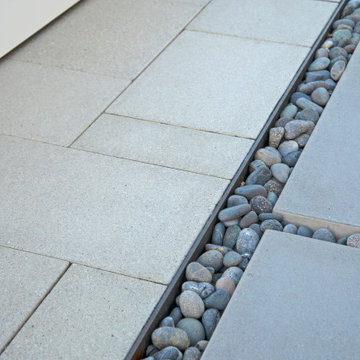
Mittelgroßer Moderner Patio hinter dem Haus mit Feuerstelle und Dielen in San Luis Obispo
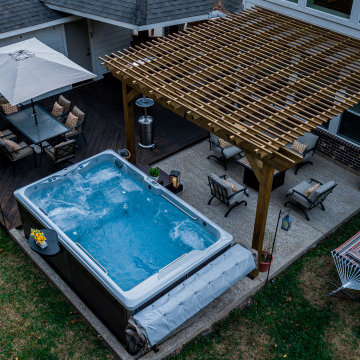
The perfect balance of recreation, relaxation, and resistance with this Endless Pools® R200. This R200 features an End2End roll-away swim spa cover, a spa-side caddy and custom swim spa steps. Elevate your swim experience at night with stunning underwater LED lights. We also extended the living space of this backyard patio by adding comfort deck to the swim spa and pergola area. The perfect backyard Staycation for endless fun year-round!
#hottubs #pools #swimspas
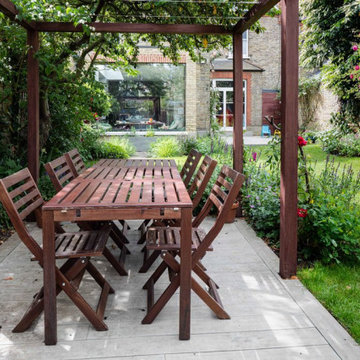
This family garden was redesigned to gives a sense of space for both adults and children at the same time the clients were extending their home. The view of the garden was enhanced by an oversized picture window from the kitchen onto the garden.
This informed the design of the iroko pergola which has a BBQ area to catch the evening sun. The wood was stained to match the picture window allowing continuity between the house and garden. Existing roses were relocated to climb the uprights and a Viburnum x bodnantense ‘Charles Lamont’ was planted immediately outside the window to give floral impact during the winter months which it did beautifully in its first year.
The Kiwi clients desired a lot of evergreen structure which helped to define areas. Designboard ‘Greenwich’ was specified to lighten the shaded terrace and provide a long-lasting, low-maintenance surface. The front garden was also reorganised to give it some clarity of design with a Kiwi sense of welcome.
The kitchen was featured in Kitchens, Bedrooms & Bathrooms magazine, March 2019, if you would like to see more.
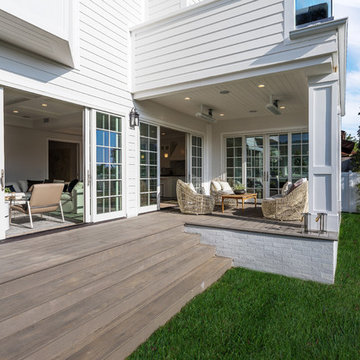
View of covered patio with heaters, tongue and groove ceilings, columns. looking into family room, kitchen, and dining nook, grill connections
Mittelgroßer Klassischer Patio hinter dem Haus mit Dielen in Los Angeles
Mittelgroßer Klassischer Patio hinter dem Haus mit Dielen in Los Angeles
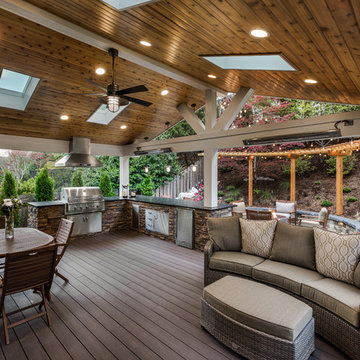
Our clients wanted to create a backyard that would grow with their young family as well as with their extended family and friends. Entertaining was a huge priority! This family-focused backyard was designed to equally accommodate play and outdoor living/entertaining.
The outdoor living spaces needed to accommodate a large number of people – adults and kids. Urban Oasis designed a deck off the back door so that the kitchen could be 36” height, with a bar along the outside edge at 42” for overflow seating. The interior space is approximate 600 sf and accommodates both a large dining table and a comfortable couch and chair set. The fire pit patio includes a seat wall for overflow seating around the fire feature (which doubles as a retaining wall) with ample room for chairs.
The artificial turf lawn is spacious enough to accommodate a trampoline and other childhood favorites. Down the road, this area could be used for bocce or other lawn games. The concept is to leave all spaces large enough to be programmed in different ways as the family’s needs change.
A steep slope presents itself to the yard and is a focal point. Planting a variety of colors and textures mixed among a few key existing trees changed this eyesore into a beautifully planted amenity for the property.
Jimmy White Photography
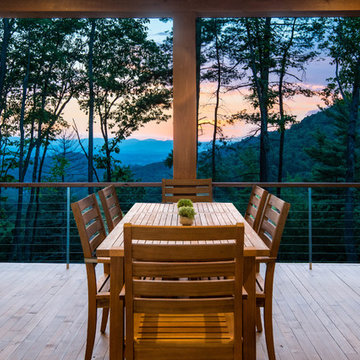
Mittelgroßer, Überdachter Uriger Patio hinter dem Haus mit Outdoor-Küche und Dielen in Sonstige
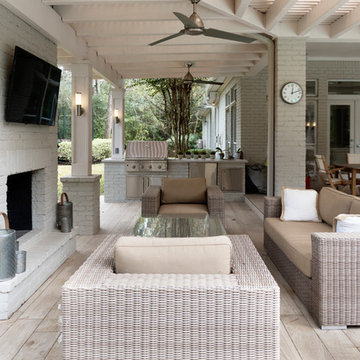
Großer, Überdachter Moderner Patio hinter dem Haus mit Outdoor-Küche und Dielen in Houston
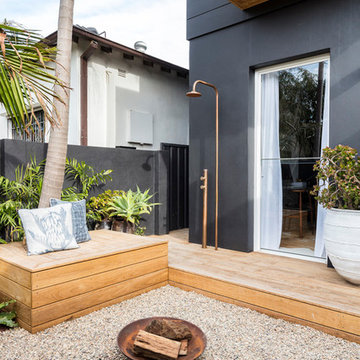
Photographer: Tom Ferguson
Mittelgroßer, Unbedeckter Moderner Vorgarten mit Gartendusche und Dielen in Sydney
Mittelgroßer, Unbedeckter Moderner Vorgarten mit Gartendusche und Dielen in Sydney
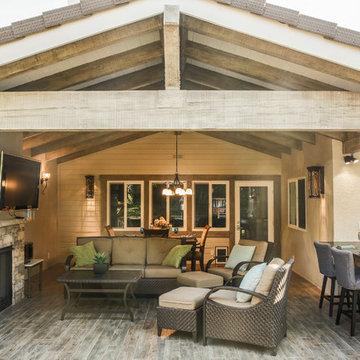
Mittelgroßer, Überdachter Klassischer Patio hinter dem Haus mit Outdoor-Küche und Dielen in Los Angeles
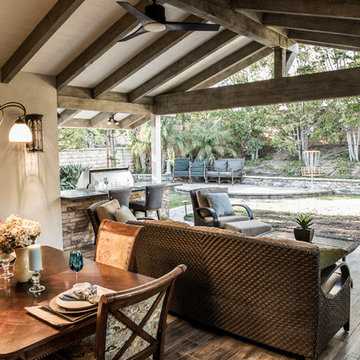
Mittelgroßer, Überdachter Klassischer Patio hinter dem Haus mit Outdoor-Küche und Dielen in Los Angeles
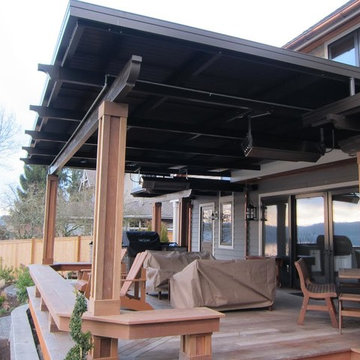
Mittelgroßer, Überdachter Moderner Patio hinter dem Haus mit Dielen in Phoenix
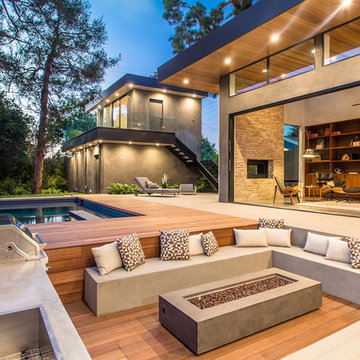
Unbedeckter Moderner Patio hinter dem Haus mit Outdoor-Küche und Dielen in Los Angeles
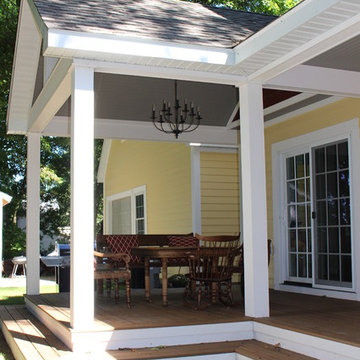
Mittelgroßer, Überdachter Klassischer Patio hinter dem Haus mit Dielen in Sonstige
Patio mit Dielen Ideen und Design
1

