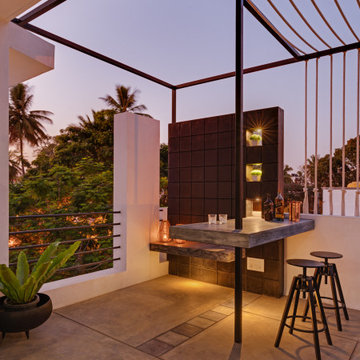Patio mit Granitsplitt und Betonplatten Ideen und Design
Suche verfeinern:
Budget
Sortieren nach:Heute beliebt
1 – 20 von 18.987 Fotos
1 von 3
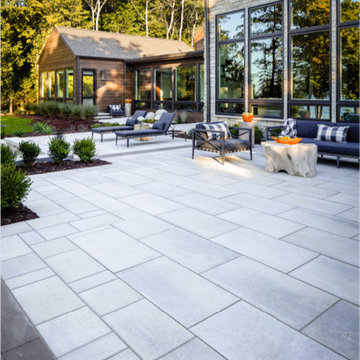
This project was designed with a custom patio using Blu Grande stones in shale grey to create a spacious outdoor seating area, a lounging area and a fire pit to gather around to enjoy warm evenings.
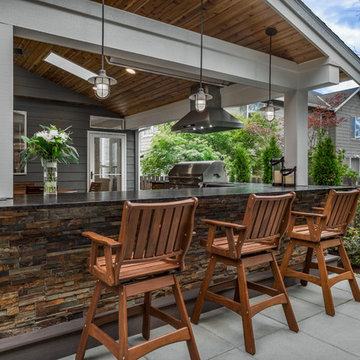
jimmywhitephotography
Großer, Unbedeckter Klassischer Patio hinter dem Haus mit Outdoor-Küche und Betonplatten in Seattle
Großer, Unbedeckter Klassischer Patio hinter dem Haus mit Outdoor-Küche und Betonplatten in Seattle

Cool & Contemporary is the vibe our clients were seeking out. Phase 1 complete for this El Paso Westside project. Consistent with the homes architecture and lifestyle creates a space to handle all occasions. Early morning coffee on the patio or around the firepit, smores, drinks, relaxing, reading & maybe a little dancing. Cedar planks set on raw steel post create a cozy atmosphere. Sitting or laying down on cushions and pillows atop the smooth buff leuders limestone bench with your feet popped up on the custom gas firepit. Raw steel veneer, limestone cap and stainless steel fire fixtures complete the sleek contemporary feels. Concrete steps & path lights beam up and accentuates the focal setting. To prep for phase 2, ground cover pathways and areas are ready for the new outdoor movie projector, more privacy, picnic area, permanent seating, landscape and lighting to come.
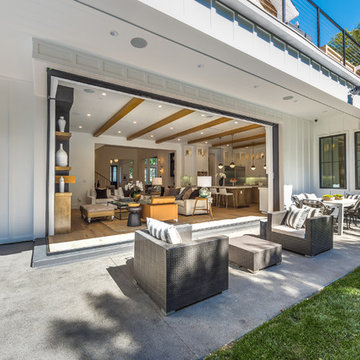
Patio of the Beautiful New Encino Construction which included the installation of concrete slab pavement, patio furniture and landscape design.
Mittelgroßer, Überdachter Klassischer Patio hinter dem Haus mit Betonplatten und Outdoor-Küche in Los Angeles
Mittelgroßer, Überdachter Klassischer Patio hinter dem Haus mit Betonplatten und Outdoor-Küche in Los Angeles
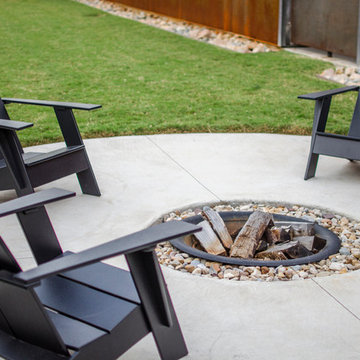
This recessed, wood burning fire pit is a great destination to hang out with friends and family on a cool fall evening.
Photography Credit: Wade Griffith
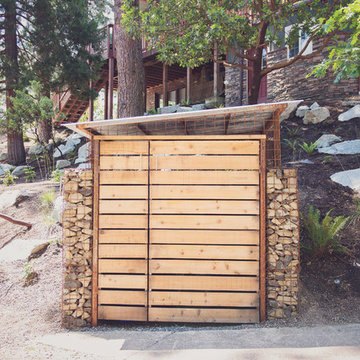
Welded steel + gabion mesh create the structure for a cedar + angular basalt garbage enclosure, surrounded by a drought-tolerant landscape of Polystichum munitum, Festuca idahoensis, Madrones and Ponderosa Pines.

Terrasse extérieure aux inspirations méditerranéennes, dotée d'une cuisine extérieure, sous une pergola bois permettant d'ombrager le coin repas.
Große Mediterrane Pergola hinter dem Haus mit Outdoor-Küche und Betonplatten in Nizza
Große Mediterrane Pergola hinter dem Haus mit Outdoor-Küche und Betonplatten in Nizza
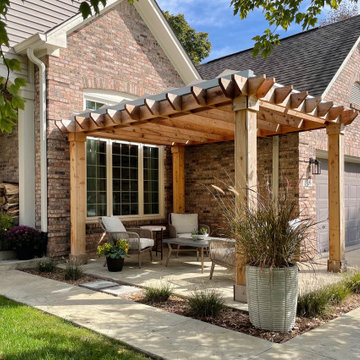
A 14′ x 10′ retractable roof in Harbor-Time Alpine White fabric was customized to fit a pergola in Indiana. The structure and roof duo ensures the homeowners always have clear sightlines through their front window.
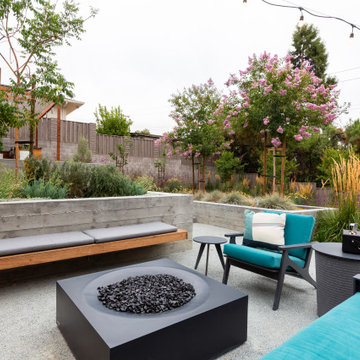
A concrete patio with a modern planter box compliments this modern home. A rounded concrete coping defines the flower bed, while concrete retaining walls and steps soften the overall look. Ultra-Low surface roughness concrete is sandblasted with dark glass beads to achieve the patina finish.

Outdoor seating area and retaining wall with prefabricated fire feature and native California plants. This design also includes a custom outdoor kitchen with a freestanding pergola.
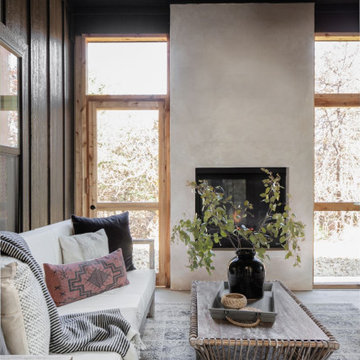
Mittelgroßer, Überdachter Klassischer Patio neben dem Haus mit Kamin und Betonplatten in Oklahoma City
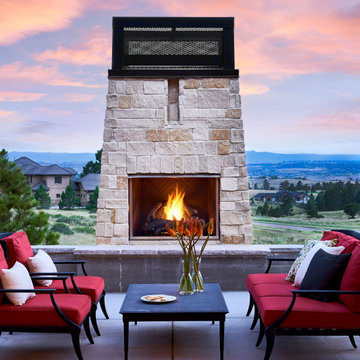
Großer, Unbedeckter Country Patio hinter dem Haus mit Kamin und Betonplatten in Denver
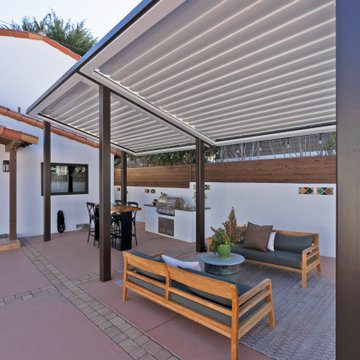
An unsafe entry and desire for more outdoor living space motivated the homeowners of this Mediterranean style ocean view home to hire Landwell to complete a front and backyard design and renovation. A new Azek composite deck with access steps and cable railing replaced an uneven tile patio in the front courtyard, the driveway was updated, and in the backyard a new powder-coated steel pergola with louvered slats was built to cover a new bbq island, outdoor dining and lounge area, and new concrete slabs were poured leading to a cozy deck space with a gas fire pit and seating. Raised vegetable beds, site appropriate planting, low-voltage lighting and Palomino gravel finished off the outdoor spaces of this beautiful Shell Beach home.
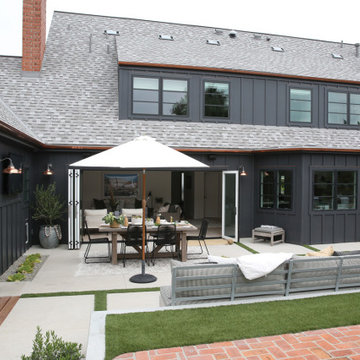
Create a stunning entrance inside and outside your home. Milgard® Ultra™ Series | C650 French patio doors with stark white framed interior creates a unique look for your patio.
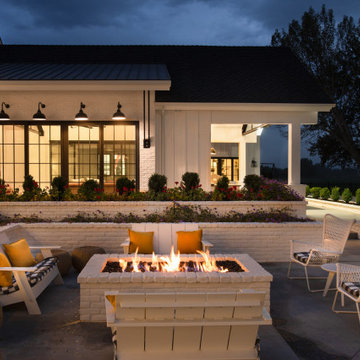
Unbedeckter Landhaus Patio mit Feuerstelle und Betonplatten in Boise
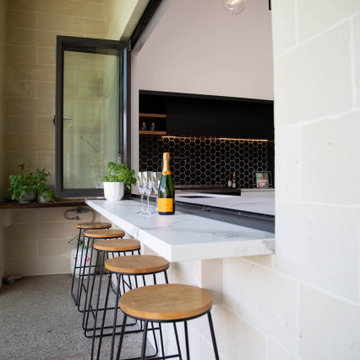
Mittelgroßer, Überdachter Moderner Patio im Innenhof mit Outdoor-Küche und Betonplatten in Sonstige
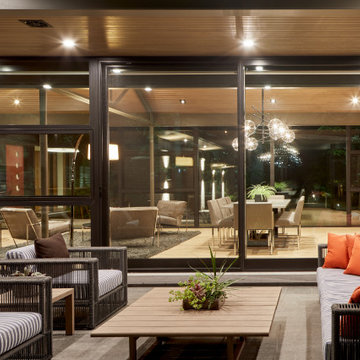
Großer, Überdachter Moderner Patio hinter dem Haus mit Outdoor-Küche und Betonplatten in Toronto

This cozy, yet gorgeous space added over 310 square feet of outdoor living space and has been in the works for several years. The home had a small covered space that was just not big enough for what the family wanted and needed. They desired a larger space to be able to entertain outdoors in style. With the additional square footage came more concrete and a patio cover to match the original roof line of the home. Brick to match the home was used on the new columns with cedar wrapped posts and the large custom wood burning fireplace that was built. The fireplace has built-in wood holders and a reclaimed beam as the mantle. Low voltage lighting was installed to accent the large hearth that also serves as a seat wall. A privacy wall of stained shiplap was installed behind the grill – an EVO 30” ceramic top griddle. The counter is a wood to accent the other aspects of the project. The ceiling is pre-stained tongue and groove with cedar beams. The flooring is a stained stamped concrete without a pattern. The homeowner now has a great space to entertain – they had custom tables made to fit in the space.
TK Images
Patio mit Granitsplitt und Betonplatten Ideen und Design
1

