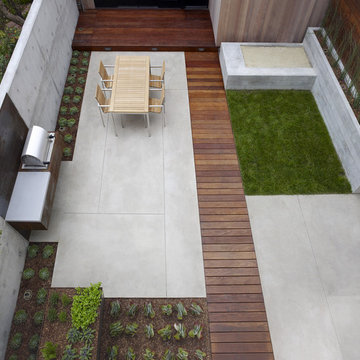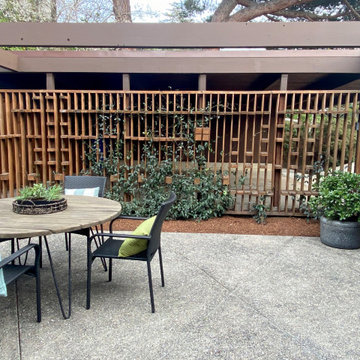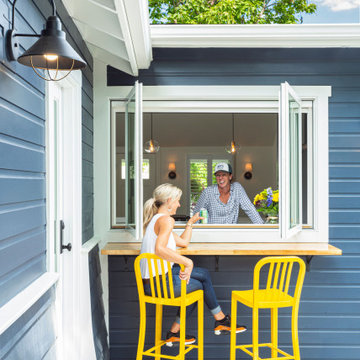Patio mit Granitsplitt und Betonplatten Ideen und Design
Suche verfeinern:
Budget
Sortieren nach:Heute beliebt
141 – 160 von 19.015 Fotos
1 von 3
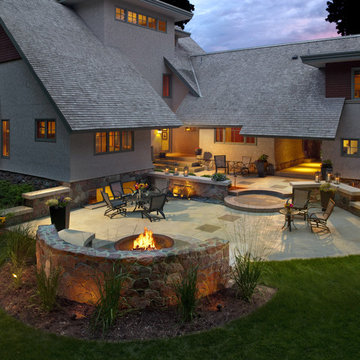
Dusk on the patio. Subtle, low voltage up lights on the seat wall back and wall fountain add to the drama.
Edmunds Studios
Großer Uriger Patio hinter dem Haus mit Feuerstelle und Betonplatten in Milwaukee
Großer Uriger Patio hinter dem Haus mit Feuerstelle und Betonplatten in Milwaukee
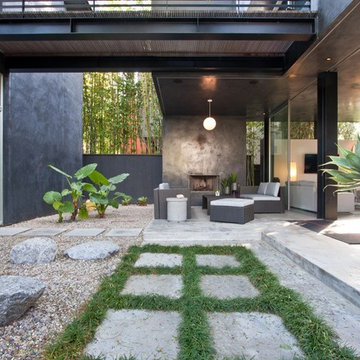
Mittelgroßer, Überdachter Moderner Patio im Innenhof mit Kamin und Betonplatten in Los Angeles
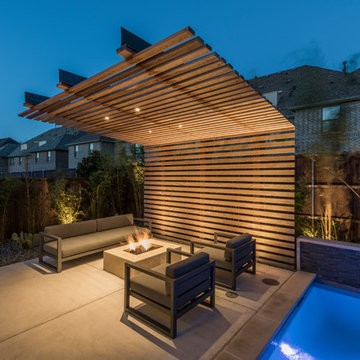
AquaTerra Outdoors was hired to bring life to the outdoors of the new home. When it came time to design the space we were challenged with the tight space of the backyard. We worked through the concepts and we were able to incorporate a new pool with spa, custom water feature wall, Ipe wood deck, outdoor kitchen, custom steel and Ipe wood shade arbor and fire pit. We also designed and installed all the landscaping including the custom steel planter.
Photography: Wade Griffith
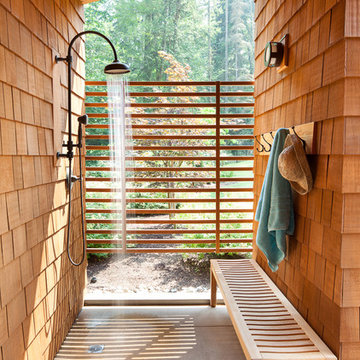
Überdachter Rustikaler Patio hinter dem Haus mit Gartendusche und Betonplatten in Seattle
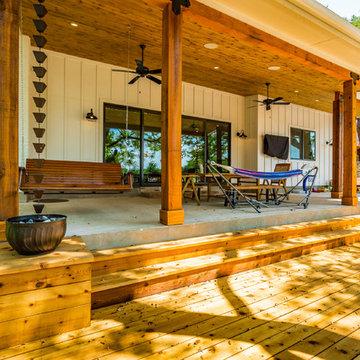
Mark Adams
Großer, Überdachter Country Patio hinter dem Haus mit Feuerstelle und Betonplatten in Austin
Großer, Überdachter Country Patio hinter dem Haus mit Feuerstelle und Betonplatten in Austin
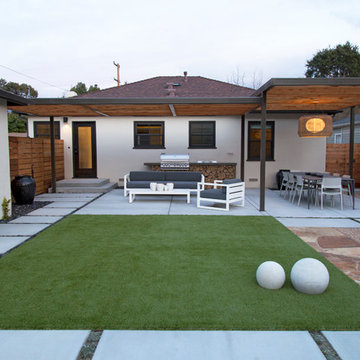
photography by Joslyn Amato
Große Moderne Pergola hinter dem Haus mit Outdoor-Küche und Betonplatten in San Luis Obispo
Große Moderne Pergola hinter dem Haus mit Outdoor-Küche und Betonplatten in San Luis Obispo
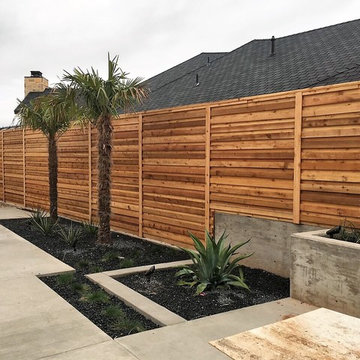
Mittelgroßer, Unbedeckter Moderner Patio hinter dem Haus mit Kübelpflanzen und Betonplatten in Dallas
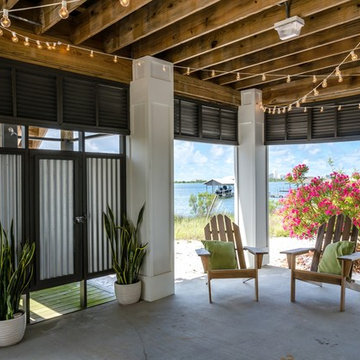
Mittelgroßer, Überdachter Maritimer Patio hinter dem Haus mit Betonplatten und Gartendusche in Miami
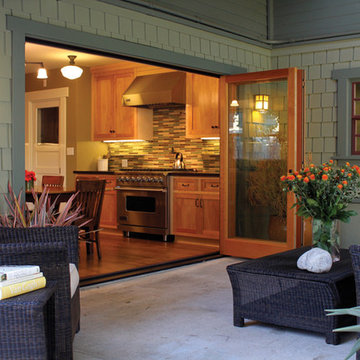
LaCantina Doors Wood bi-folding door system
Überdachter, Großer Rustikaler Patio hinter dem Haus mit Betonplatten in Los Angeles
Überdachter, Großer Rustikaler Patio hinter dem Haus mit Betonplatten in Los Angeles
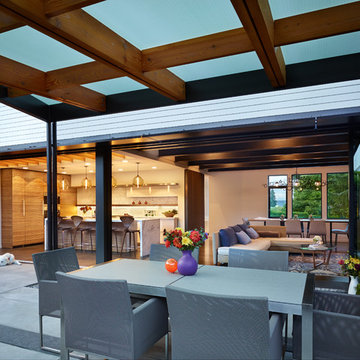
We began with a structurally sound 1950’s home. The owners sought to capture views of mountains and lake with a new second story, along with a complete rethinking of the plan.
Basement walls and three fireplaces were saved, along with the main floor deck. The new second story provides a master suite, and professional home office for him. A small office for her is on the main floor, near three children’s bedrooms. The oldest daughter is in college; her room also functions as a guest bedroom.
A second guest room, plus another bath, is in the lower level, along with a media/playroom and an exercise room. The original carport is down there, too, and just inside there is room for the family to remove shoes, hang up coats, and drop their stuff.
The focal point of the home is the flowing living/dining/family/kitchen/terrace area. The living room may be separated via a large rolling door. Pocketing, sliding glass doors open the family and dining area to the terrace, with the original outdoor fireplace/barbeque. When slid into adjacent wall pockets, the combined opening is 28 feet wide.
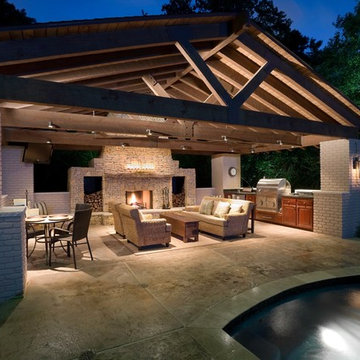
We were contacted by a family named Pesek who lived near Memorial Drive on the West side of Houston. They lived in a stately home built in the late 1950’s. Many years back, they had contracted a local pool company to install an old lagoon-style pool, which they had since grown tired of. When they initially called us, they wanted to know if we could build them an outdoor room at the far end of the swimming pool. We scheduled a free consultation at a time convenient to them, and we drove out to their residence to take a look at the property.
After a quick survey of the back yard, rear of the home, and the swimming pool, we determined that building an outdoor room as an addition to their existing landscaping design would not bring them the results they expected. The pool was visibly dated with an early “70’s” look, which not only clashed with the late 50’s style of home architecture, but guaranteed an even greater clash with any modern-style outdoor room we constructed. Luckily for the Peseks, we offered an even better landscaping plan than the one they had hoped for.
We proposed the construction of a new outdoor room and an entirely new swimming pool. Both of these new structures would be built around the classical geometry of proportional right angles. This would allow a very modern design to compliment an older home, because basic geometric patterns are universal in many architectural designs used throughout history. In this case, both the swimming pool and the outdoor rooms were designed as interrelated quadrilateral forms with proportional right angles that created the illusion of lengthened distance and a sense of Classical elegance. This proved a perfect complement to a house that had originally been built as a symbolic emblem of a simpler, more rugged and absolute era.
Though reminiscent of classical design and complimentary to the conservative design of the home, the interior of the outdoor room was ultra-modern in its array of comfort and convenience. The Peseks felt this would be a great place to hold birthday parties for their child. With this new outdoor room, the Peseks could take the party outside at any time of day or night, and at any time of year. We also built the structure to be fully functional as an outdoor kitchen as well as an outdoor entertainment area. There was a smoker, a refrigerator, an ice maker, and a water heater—all intended to eliminate any need to return to the house once the party began. Seating and entertainment systems were also added to provide state of the art fun for adults and children alike. We installed a flat-screen plasma TV, and we wired it for cable.
The swimming pool was built between the outdoor room and the rear entrance to the house. We got rid of the old lagoon-pool design which geometrically clashed with the right angles of the house and outdoor room. We then had a completely new pool built, in the shape of a rectangle, with a rather innovative coping design.
We showcased the pool with a coping that rose perpendicular to the ground out of the stone patio surface. This reinforced our blend of contemporary look with classical right angles. We saved the client an enormous amount of money on travertine by setting the coping so that it does not overhang with the tile. Because the ground between the house and the outdoor room gradually dropped in grade, we used the natural slope of the ground to create another perpendicular right angle at the end of the pool. Here, we installed a waterfall which spilled over into a heated spa. Although the spa was fed from within itself, it was built to look as though water was coming from within the pool.
The ultimate result of all of this is a new sense of visual “ebb and flow,” so to speak. When Mr. Pesek sits in his couch facing his house, the earth appears to rise up first into an illuminated pool which leads the way up the steps to his home. When he sits in his spa facing the other direction, the earth rises up like a doorway to his outdoor room, where he can comfortably relax in the water while he watches TV. For more the 20 years Exterior Worlds has specialized in servicing many of Houston's fine neighborhoods.
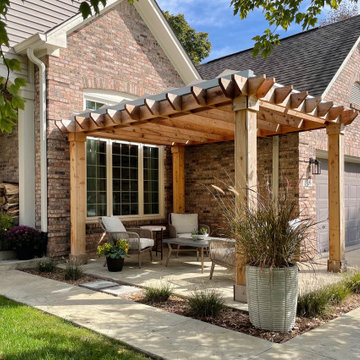
A 14′ x 10′ retractable roof in Harbor-Time Alpine White fabric was customized to fit a pergola in Indiana. The structure and roof duo ensures the homeowners always have clear sightlines through their front window.
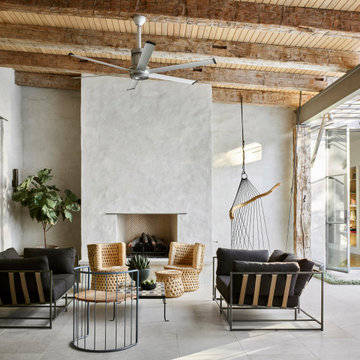
Überdachter Moderner Patio hinter dem Haus mit Kamin und Betonplatten in Austin
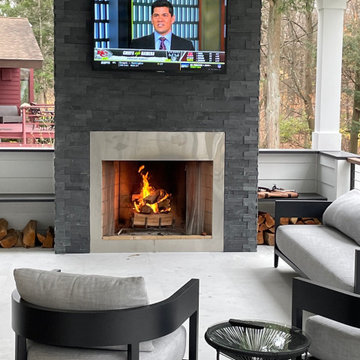
This fireplace brings a touch of modern comfort to this outdoor kitchen.
Großer, Überdachter Moderner Patio hinter dem Haus mit Outdoor-Küche und Betonplatten in New York
Großer, Überdachter Moderner Patio hinter dem Haus mit Outdoor-Küche und Betonplatten in New York
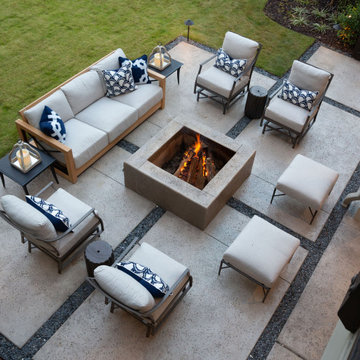
The contemporary elements our clients desired are evident in the patio area with its large custom concrete slabs and modern slate chip borders. The impressive custom concrete fire pit is the focal point for the open patio and offers a seating arrangement with plenty of space to enjoy the company of family and friends.
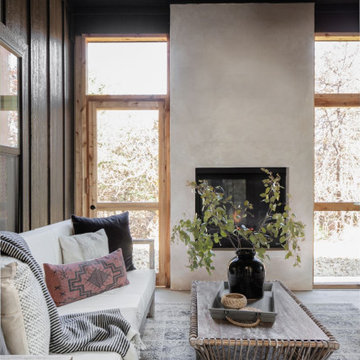
Mittelgroßer, Überdachter Klassischer Patio neben dem Haus mit Kamin und Betonplatten in Oklahoma City
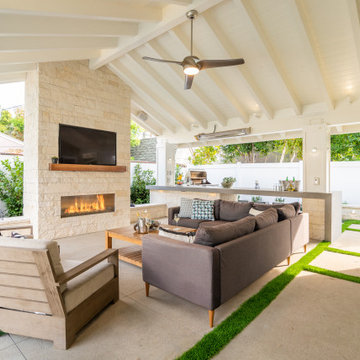
This California room features a limestone fireplace, linear insert, TV entertainment center w/ outdoor speakers, outdoor heaters, lighting, and an adjacent outdoor kitchen and swimming pool. It's a contemporary space with hints of farmhouse design and the gray, white, and neutral colors create a simple elegance.
Patio mit Granitsplitt und Betonplatten Ideen und Design
8
