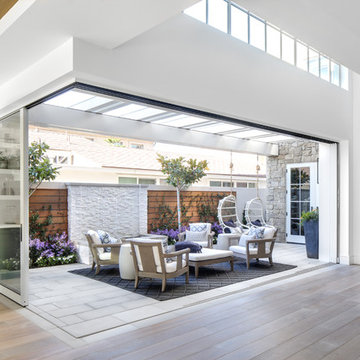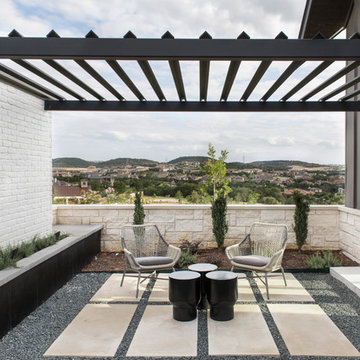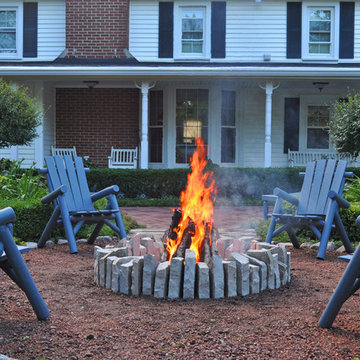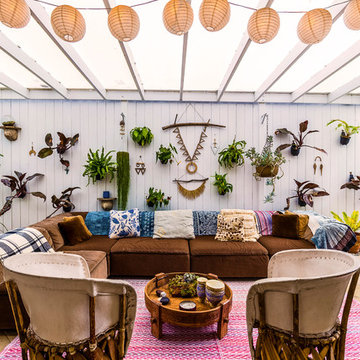Pergola im Innenhof Ideen und Design
Suche verfeinern:
Budget
Sortieren nach:Heute beliebt
1 – 20 von 1.200 Fotos
1 von 3
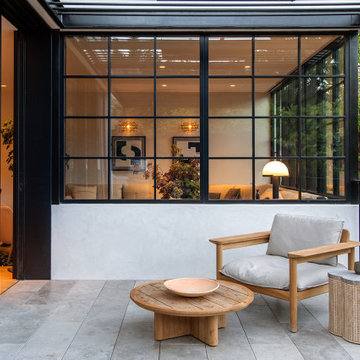
This four-story home underwent a major renovation, centering both sustainability and style. A full dig out created a new lower floor for family visits that opens out onto the grounds, while a roof deck complete with herb garden, fireplace and hot tub offers a more private escape. All four floors are connected both by an elevator and a staircase with a continuous, curved steel and bronze railing. Rainwater collection, photovoltaic and solar thermal systems integrate with the surrounding environment.
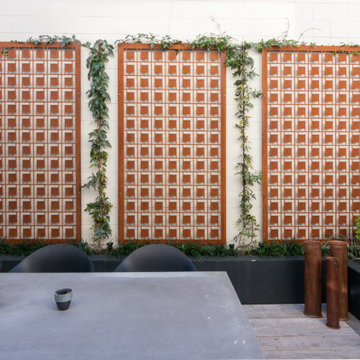
Custom made lazer cut screens in corten steel to make a feature o an unused garage wall.
Kleine Moderne Pergola im Innenhof mit Kamin und Dielen in Auckland
Kleine Moderne Pergola im Innenhof mit Kamin und Dielen in Auckland
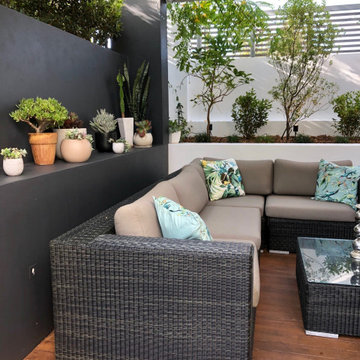
Client wanted to revamp courtyard within a budget of $3500. We added new pots and garden plants, water feature, wall and decking repaired and painted, updated accessories
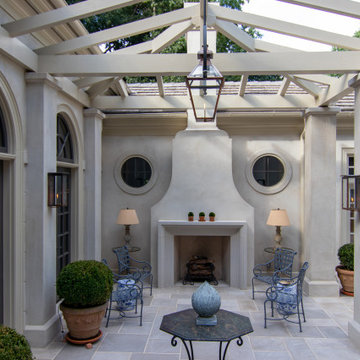
A courtyard pergola designed to complement its sophisticated yet casual villa-like home. The light-filtering timber structure is nestled between two wings, creating a gracious outdoor living space that extends out to the open courtyard. Featuring a sculptural fireplace and views to the garden, this space becomes a tranquil place to spend time with family and friends. Photography by Brad Dassler-Bethel.
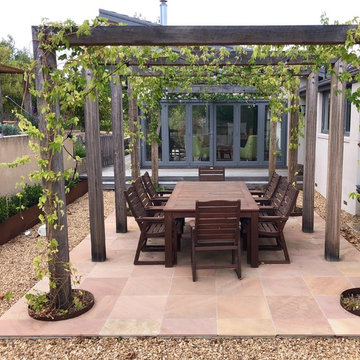
Garden room addition and courtyard
Kleine, Geflieste Moderne Pergola im Innenhof in Sonstige
Kleine, Geflieste Moderne Pergola im Innenhof in Sonstige
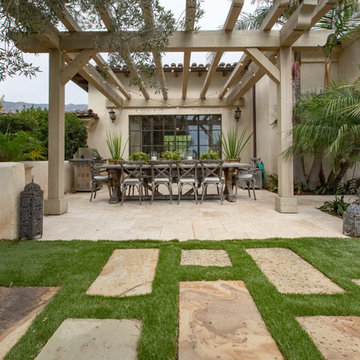
Design | Tim Doles Landscape Design
Photography | Kurt Jordan Photography
Mediterrane Pergola im Innenhof mit Natursteinplatten in Santa Barbara
Mediterrane Pergola im Innenhof mit Natursteinplatten in Santa Barbara
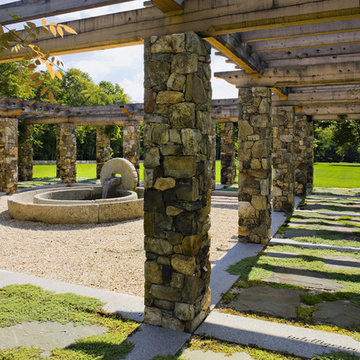
The garden is defined by a pergola of fieldstone posts topped with carved cedar beams.
Robert Benson Photography
Große Urige Pergola im Innenhof mit Wasserspiel und Natursteinplatten in New York
Große Urige Pergola im Innenhof mit Wasserspiel und Natursteinplatten in New York
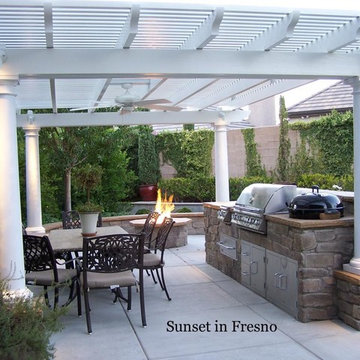
Sunset Construction and Design specializes in creating residential patio retreats, outdoor kitchens with fireplaces and luxurious outdoor living rooms. Our design-build service can turn an ordinary back yard into a natural extension of your home giving you a whole new dimension for entertaining or simply unwinding at the end of the day. If you’re interested in converting a boring back yard or starting from scratch in a new home, look us up! A great patio and outdoor living area can easily be yours. Greg, Sunset Construction & Design in Fresno, CA.
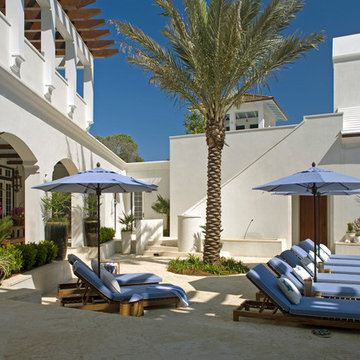
Geräumige Mediterrane Pergola im Innenhof mit Wasserspiel und Natursteinplatten in Miami
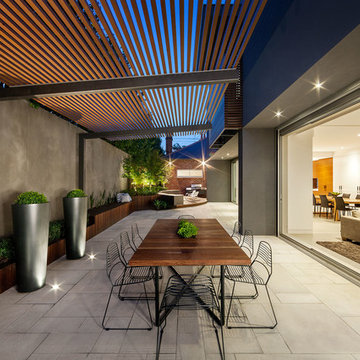
Mittelgroße Moderne Pergola im Innenhof mit Kübelpflanzen in Melbourne
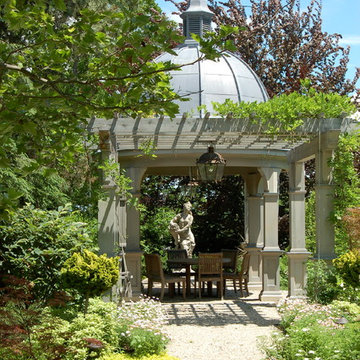
The main access brings one up granite steps to a rustic gravel path flanked by seasonal plantings in beds as well as in containers. A garden statue responds to the symmetry and formality of the pergola and draws one into the space.
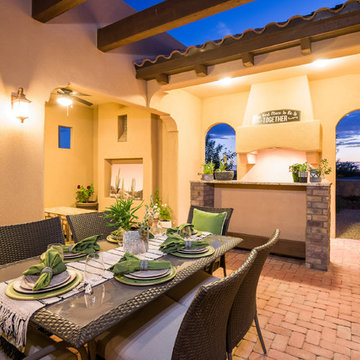
Mediterrane Pergola im Innenhof mit Outdoor-Küche und Pflastersteinen in Austin
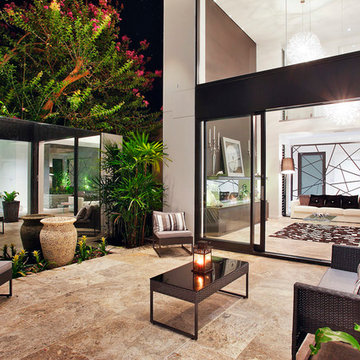
Modern Contemporary Interior Design by Sourcery Design including Finishes, Fixtures, Furniture and Custom Designed Screen and Fireplace
Große Moderne Pergola im Innenhof mit Natursteinplatten in Sydney
Große Moderne Pergola im Innenhof mit Natursteinplatten in Sydney
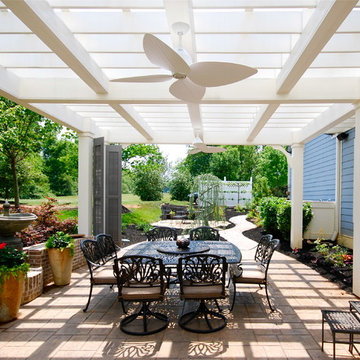
Mittelgroße Klassische Pergola im Innenhof mit Wasserspiel und Pflastersteinen in Sonstige
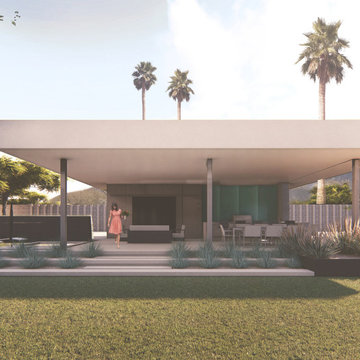
Mittelgroße Moderne Pergola im Innenhof mit Outdoor-Küche und Betonplatten in Phoenix
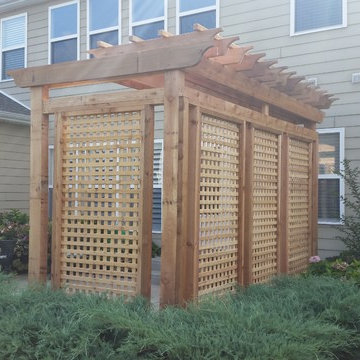
This cedar pergola with integrated privacy screen built in Franklin, TN, is even beautiful from the back!
Pergola im Innenhof mit Stempelbeton in Nashville
Pergola im Innenhof mit Stempelbeton in Nashville
Pergola im Innenhof Ideen und Design
1
